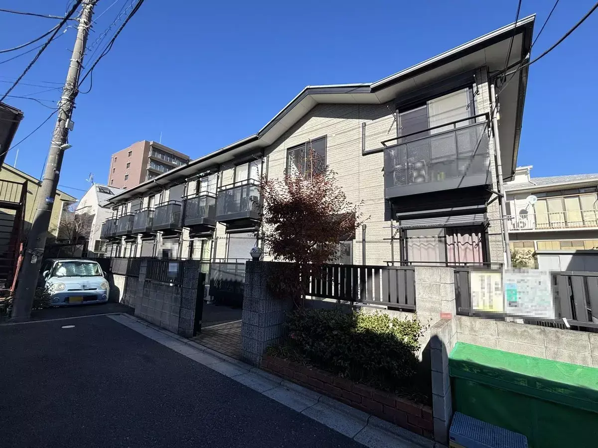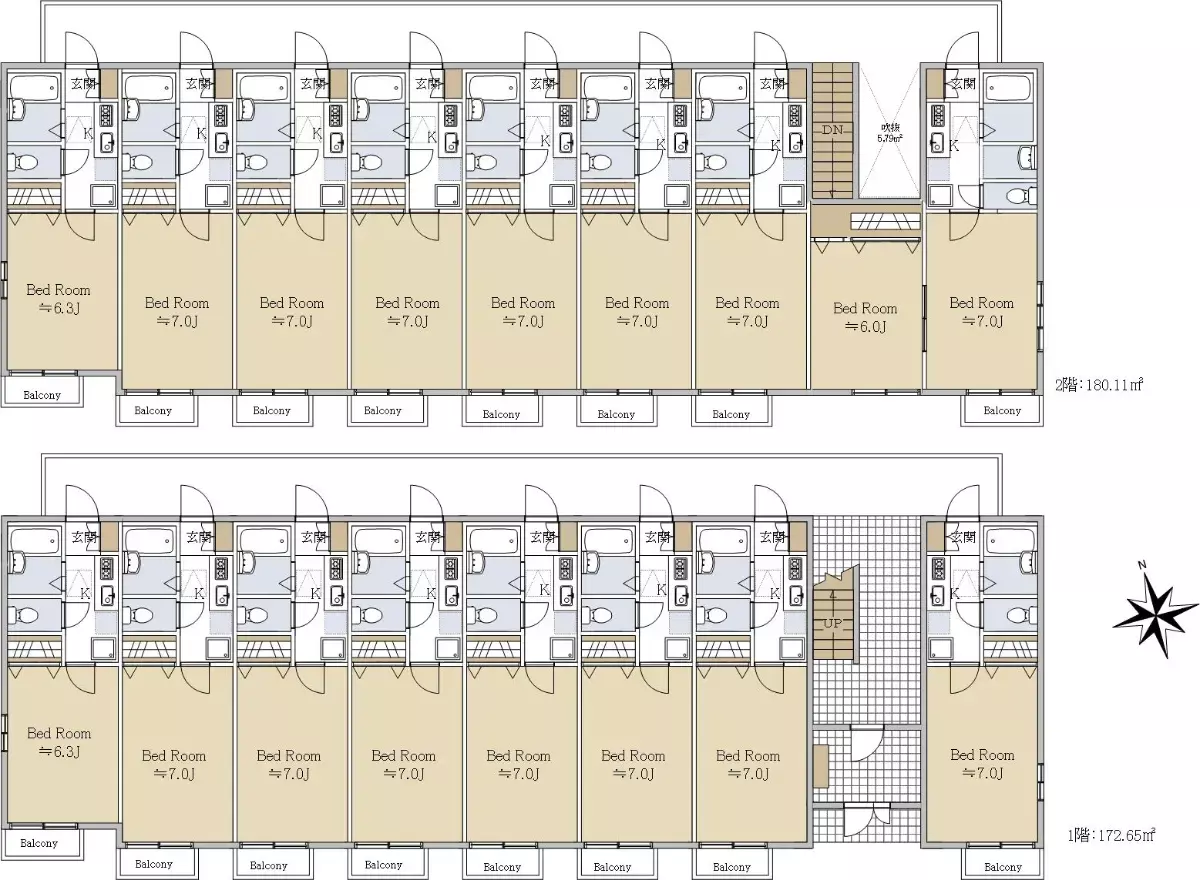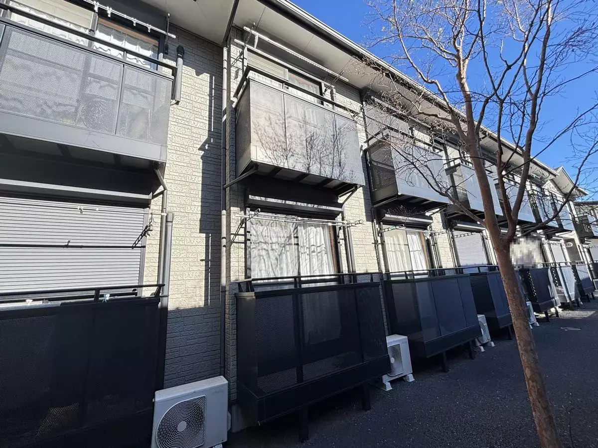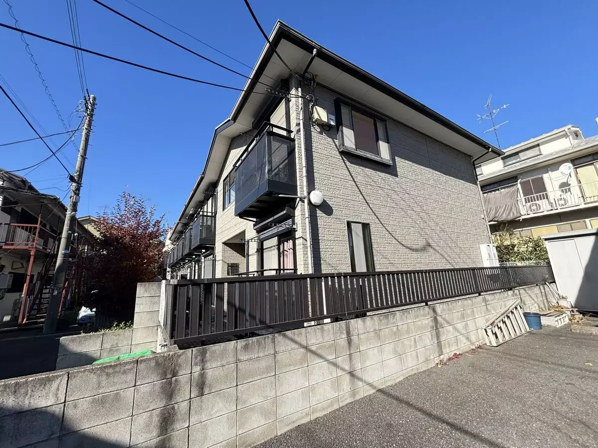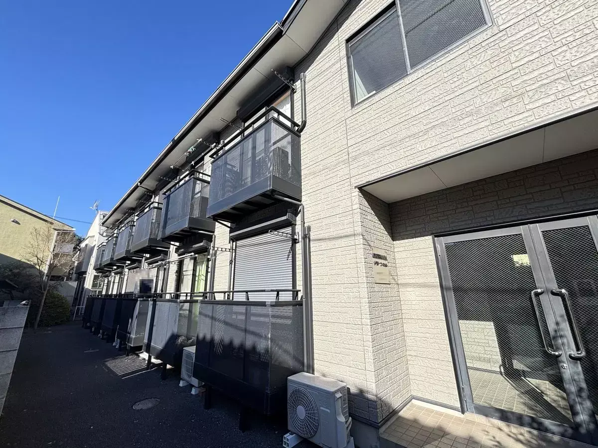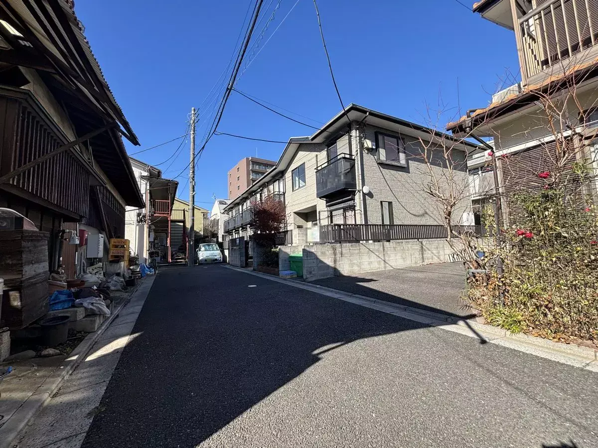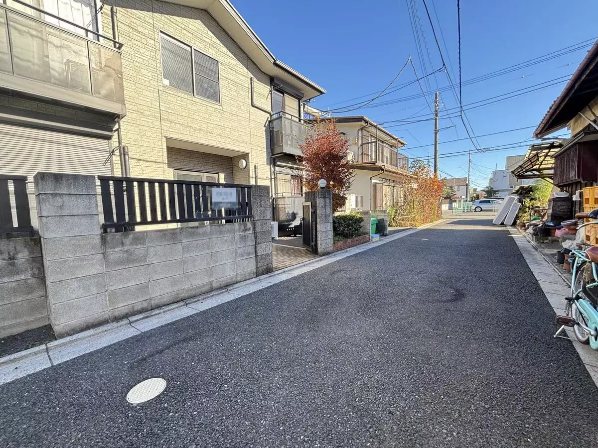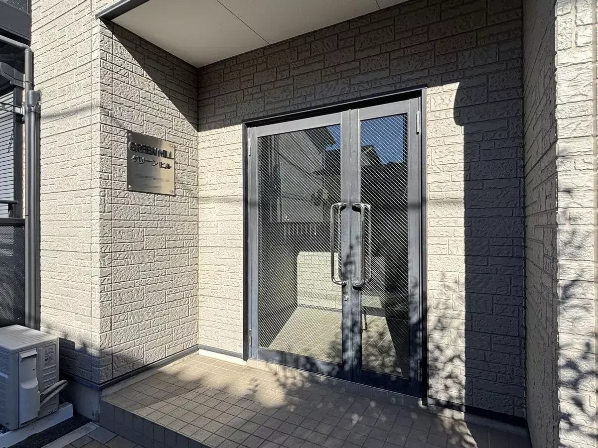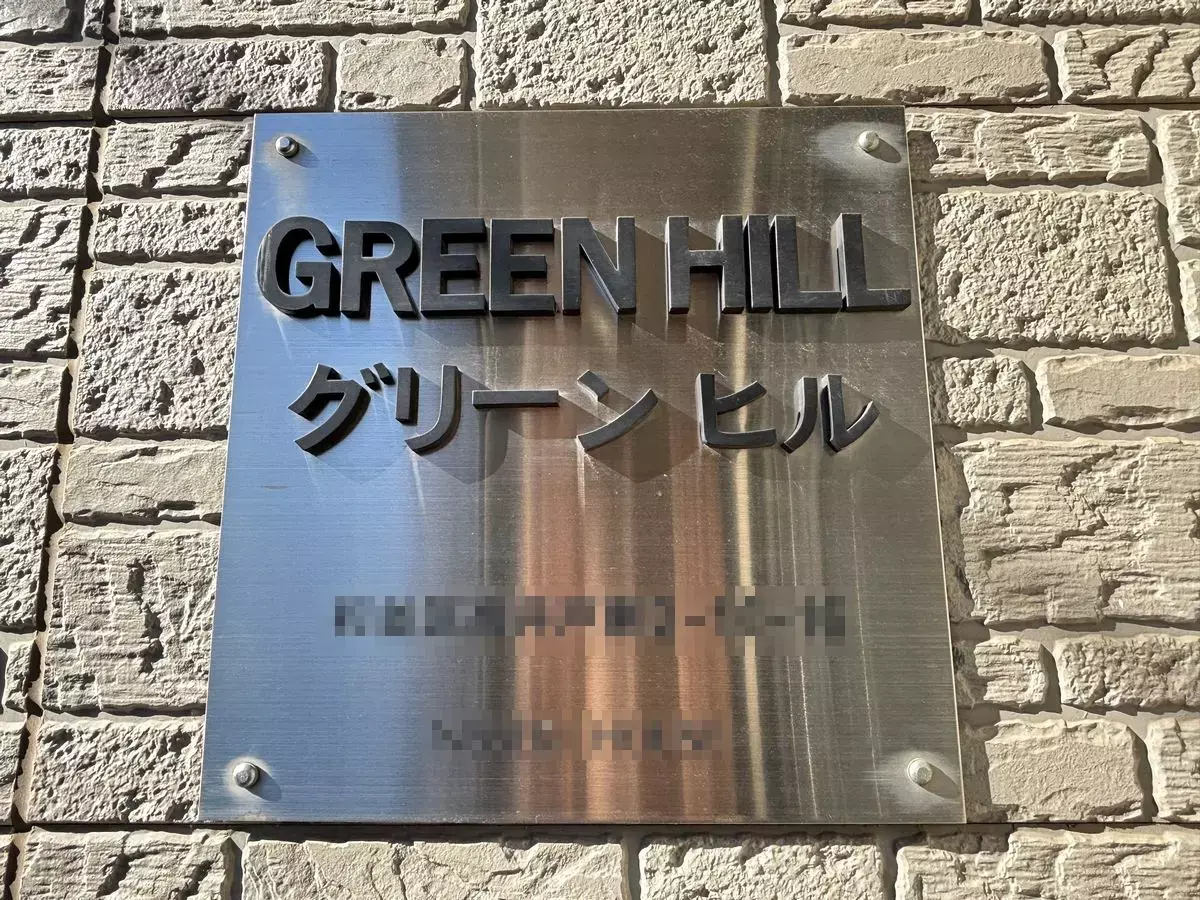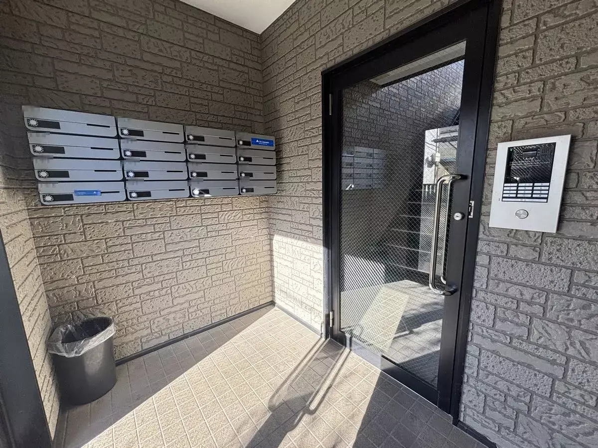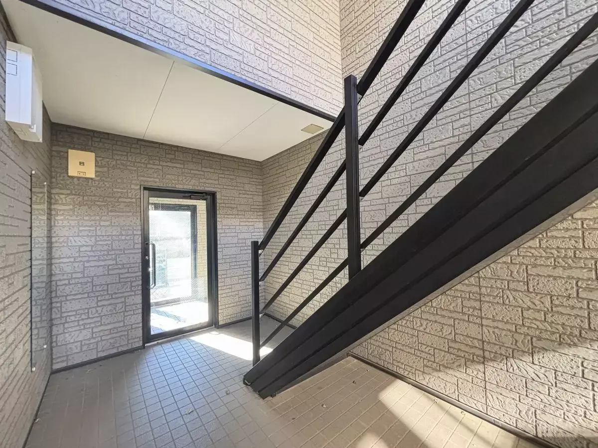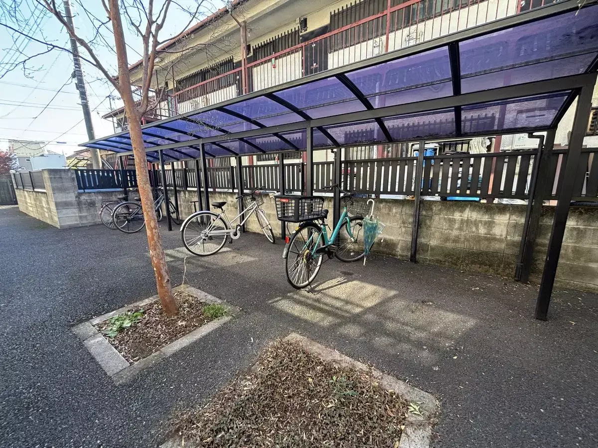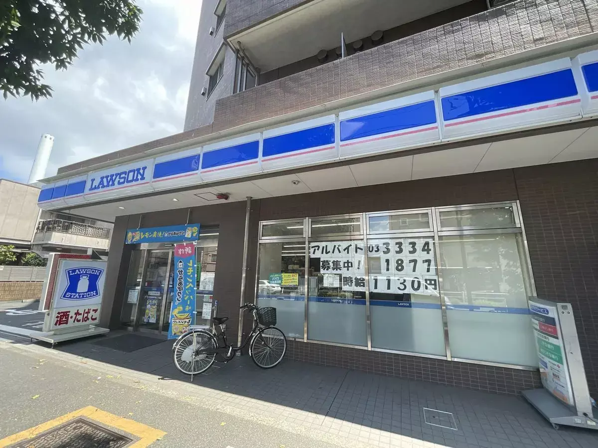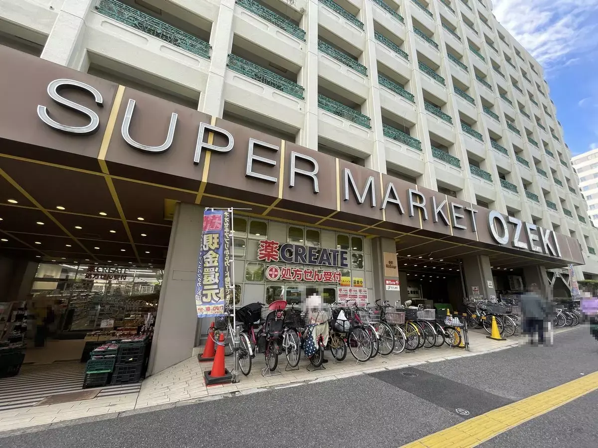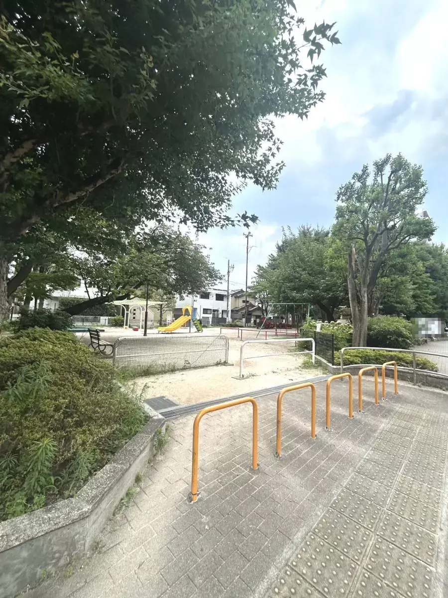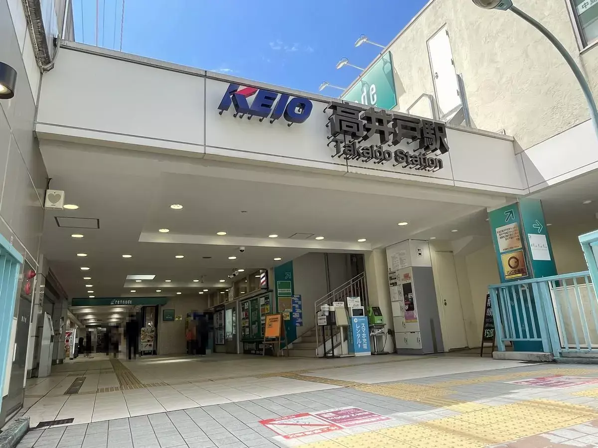¥258,000,000
Apartment Building in Suginami-ku, Tokyo
Takaido East 2-chome, Suginami-ku, Tokyo
16Units
352.76 m² 3797.08 sqft
- Property Type :
- Apartment Building
- Gross Yield :
- 5.26%
- Estimated Annual Rental Income :
- ¥13,596,000
Transportation
Keiō Inokashira Line Takaido Station. 7min walk
Description
Renovation
--
Location & Surroundings
Southern road (including southeast and southwest) | Low-rise residential area | Fireproof/Semi-fireproof
Sales Points
■As of June 9, 2025: 14 of 16 units currently leased
■Current annual rent: ¥11,580,000
Current yield: 4.48%
■Expected annual rent at full occupancy: ¥13,596,000
Expected yield at full occupancy: 5.26%
■1st floor: Total floor area: 172. 65 sq. m, 8 1K units
■ 2nd Floor: Total Floor Area 180.11 sq. m, 7 1K units, 1 2K unit
■ Total Units: 16, Floor Area: Unknown
Surrounding Area
・Takaido Station on the Keio Inokashira Line: Approximately 495 m
・Keio Store Kitchen Court Takaido: Approximately 485 m
・Ozeki Takaido Store: Approximately 630 m
・Lawson Suginami Takaido Higashi 2-chome: Approximately 185 m
・Family Mart Takaido Nishi 1-chome: Approximately 310 m
・Takaido Station Post Office: Approximately 340 m
・Suginami Ward Takuda Park: Approximately 160 m
Property Details
- Building area
- 352.76 m²(3797 sqft)
- Floors
- 2 floors above ground
- Exclusive area
- Land Size
-
467.00 m²
(5027 sqft)
※Separately a private road about 59.43 m² Existence
- Land Rights
- Ownership
- Total Units
- 16 Units
- Year Built
- Sep, 2002
- Structure
- S
- Status
- Rented
- Available From
- Ask
- Parking Space
- Available
- Connecting Roads
- Southwest: Width about 4.0m (Private roads)
- Building Coverage Ratio
- 40%
- Floor Area Ratio
- 80%
- City Planning
- Urbanization promotion areas
- Land Category
- residential areas
- Land Use Zoning
- Category 1 low-rise exclusive residential districts
- National Land Use Planning Act
- No notification required
- Type of Transaction
- Brokerage
Features, Facilities & Equipment
- Hot Water Supply
- Bicycle Parking
Remark
・Parking: Varies by vehicle type
・■1st floor: Total floor area 172.65m2, 8 1K
・■2nd floor: Total floor area 180.11m2, 7 1K, 1 2K
・■Total number of units: 16, Exclusive area: Unknown
Estimated Monthly Rental Income:1,133,000 yen
Landform:flat
Zoning Designation:Semi-fire prevention area
Map
Property locations shown on the map represent approximate locations within the vicinity of the listed address and may not reflect the exact property locations.
Date Updated :
Oct 13, 2025
Next Update Schedule :
Oct 27, 2025
Property Code:
S0018574
Agency Property Code :
14194009
