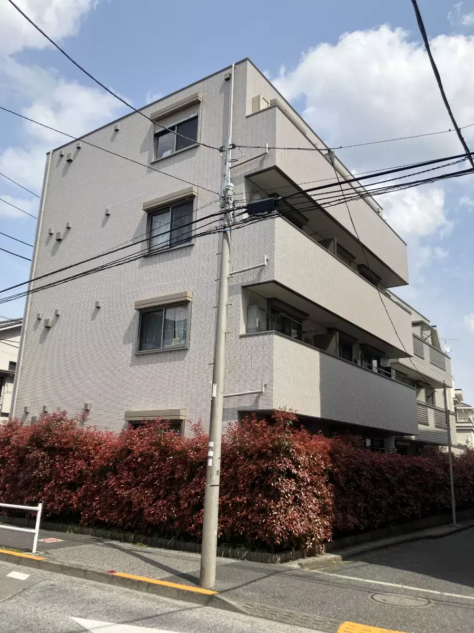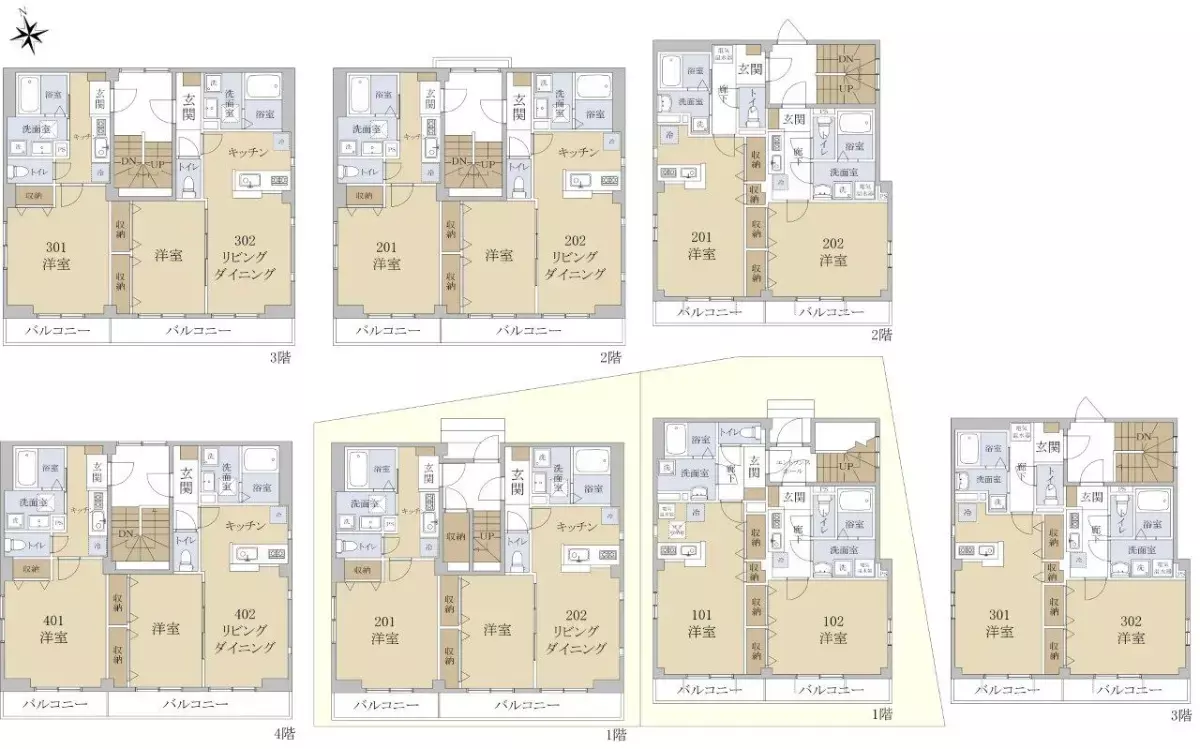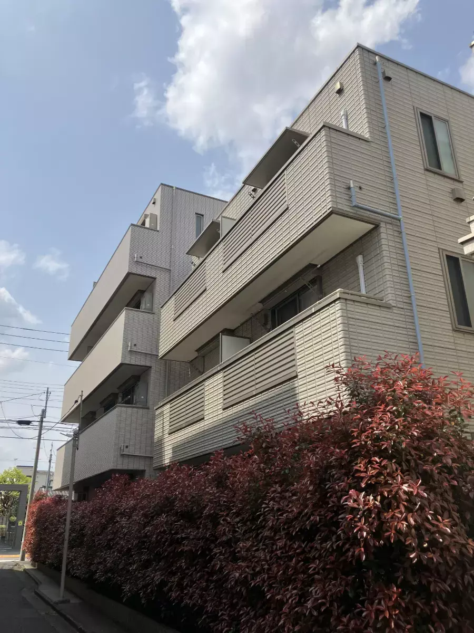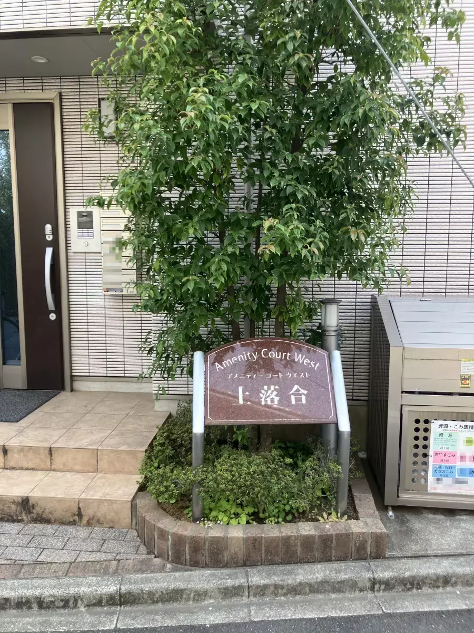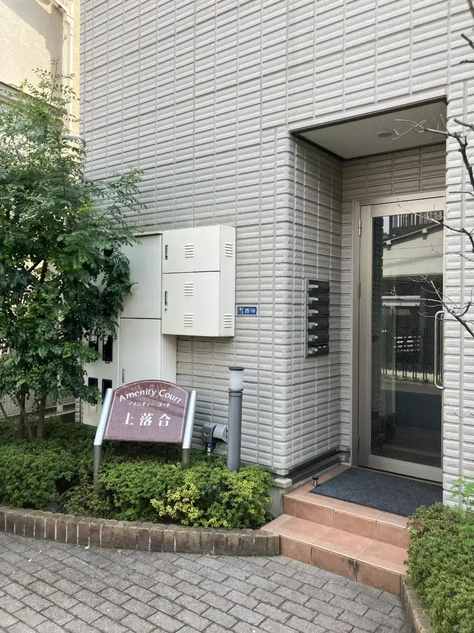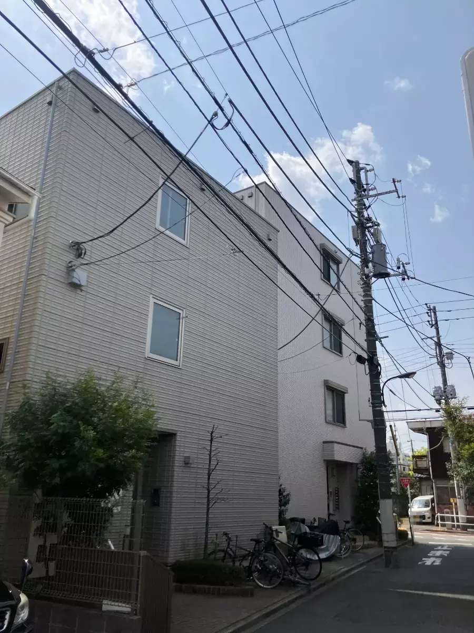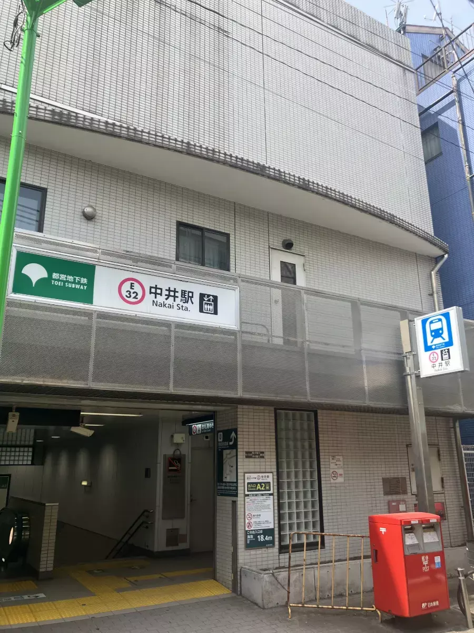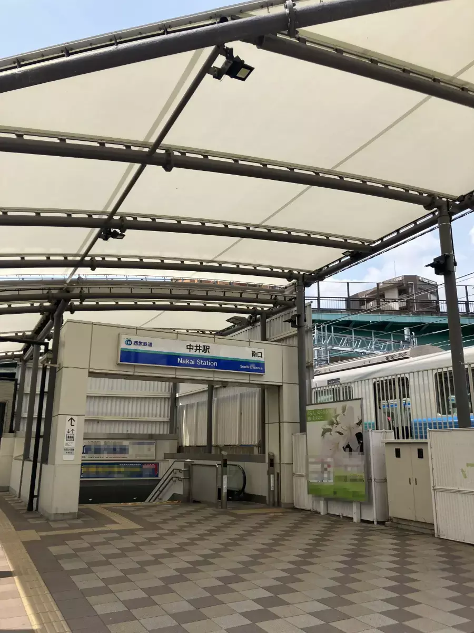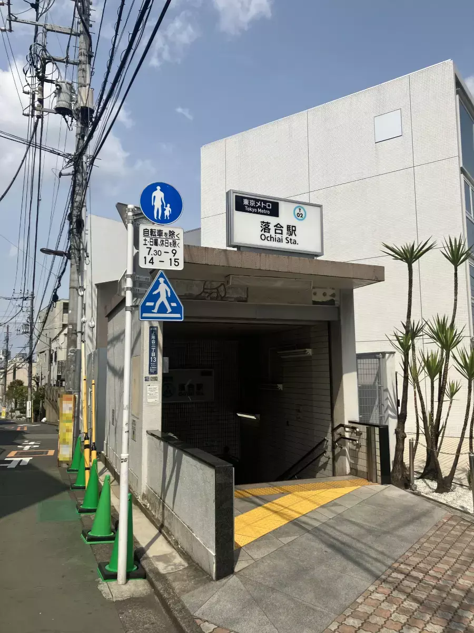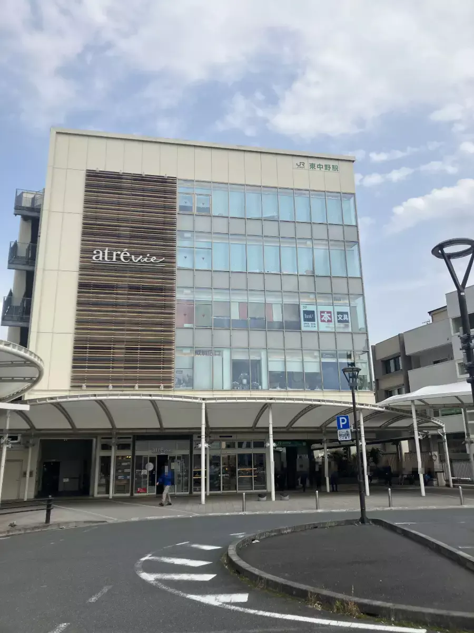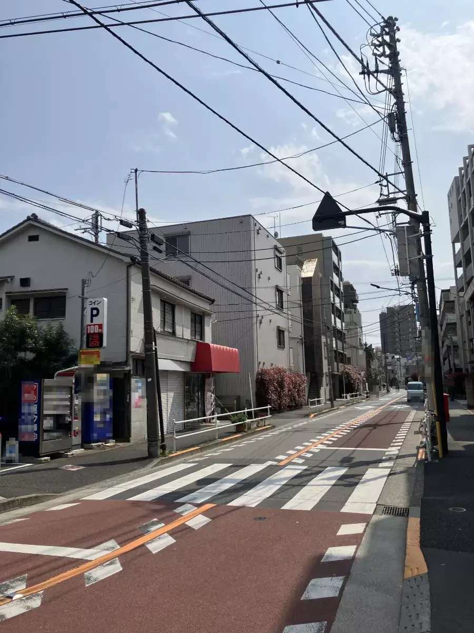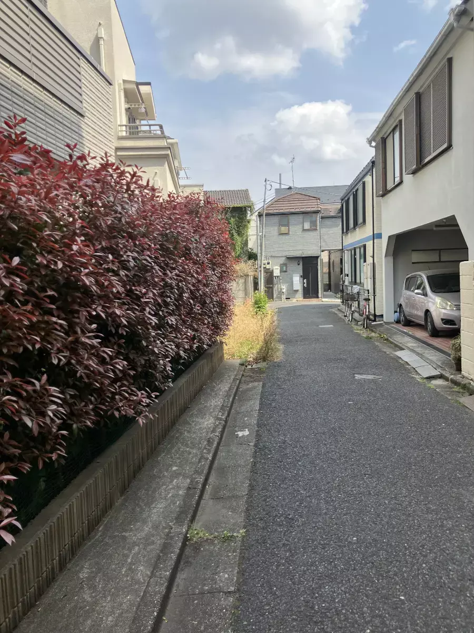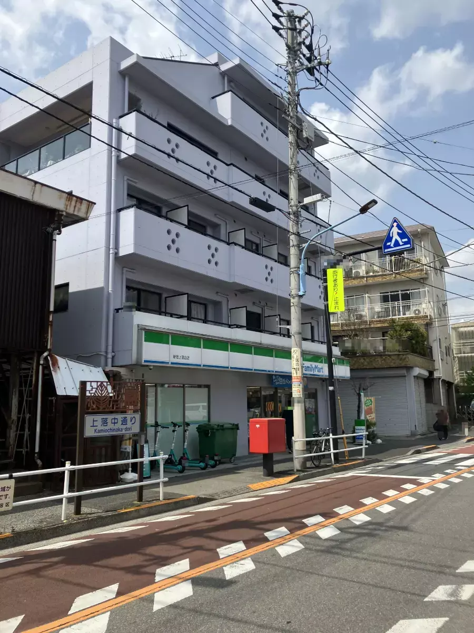¥490,000,000
Apartment Building in Shinjuku-ku, Tokyo
Kamiochiai 1-chome, Shinjuku-ku, Tokyo
8Units
325.57 m² 3504.41 sqft
- Property Type :
- Apartment Building
- Gross Yield :
- 4.00%
- Estimated Annual Rental Income :
- ¥19,620,120
Transportation
Toei Ōedo Line Nakai Station. 5min walk
Tokyo Metro Tōzai Line Ochiai Station. 7min walk
13 minutes walk from Higashi-Nakano Station on the Sobu Line
Description
Renovation
--
Location & Surroundings
Access to two or more train lines | Corner lot | South-facing road (including southeast and southwest) | Floor area ratio of 100% or more | Within a 5-minute walk from the station | Within a 5-minute walk from a convenience store | Frontage road 6m or wider | Type 1 residential area | Fireproof/quasi-fireproof | Frontage road is a public road
Sales Points
Two buildings for sale at the same time. Owner Change
Current Status: 7 of 8 units + 6 of 6 units (13 of 14 units total) currently leased (as of September 4, 2025)
Estimated Annual Rent: ¥19,620,120
Current Yield: 4.00%
Building 1: Structure: Steel-framed, flat-roofed, 4-story building. Built in December 2015. Building Area: 1st-4th floors total 325.57 sq. m (98.48 tsubo). Floor Plan: 4 x 1K units, 4 x 1LDK units. Floor Area per Unit: Minimum 29.7 6m² - 42.52m²
Building 2: Structure: Steel-framed, flat-roofed, 3-story building; Built: December 2009; Building Area: 199.18m² (200.25 tsubo) total floor area (1st-3rd floors); Floor Plan: 6 studio apartments; Unit Area: Minimum 27.67m² - 30.71m²
◇ 5-minute walk from Nakai Station on the Toei Oedo Line
◇ 6-minute walk from Nakai Station on the Seibu Shinjuku Line
◇ 7-minute walk from Ochiai Station on the Tokyo Metro Tozai Line
◇ 13-minute walk from Higashi-Nakano Station on the JR Sobu and Chuo Lines
Property Details
- Building area
- 325.57 m²(3504 sqft)
- Floors
- 4 floors above ground
- Exclusive area
- 29.76 to 42.52 m² (320.33 to 457.68 sqft)
- Land Size
-
241.97 m²
(2605 sqft)
※Separately a private road about 16.47 m² Existence
※Include setback about 5.70 m²
- Land Rights
- Ownership
- Total Units
- 8 Units
- Year Built
- Dec, 2015
- Structure
- S
- Status
- Rented
- Available From
- Ask
- Parking Space
- None
- Connecting Roads
- West: Width about 10.9m (Public roads) / North: Width about 3.6m (Public roads) / South: Width about 3.3m (Private roads)
- Building Coverage Ratio
- 60%
- Floor Area Ratio
- 300%
- City Planning
- Urbanization promotion areas
- Land Category
- residential areas
- Land Use Zoning
- Category 1 residential districts
- National Land Use Planning Act
- No notification required
- Type of Transaction
- Brokerage
Features, Facilities & Equipment
- Auto-Lock
- Hot Water Supply
Remark
Estimated Monthly Rental Income:1,635,010 yen
Landform:flat
Zoning Designation:fire prevention area
Map
Property locations shown on the map represent approximate locations within the vicinity of the listed address and may not reflect the exact property locations.
Date Updated :
Oct 3, 2025
Next Update Schedule :
Oct 17, 2025
Property Code:
S0017839
Agency Property Code :
153T4001
