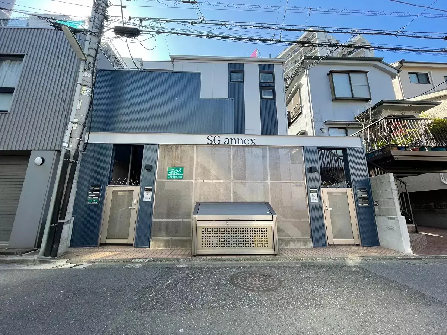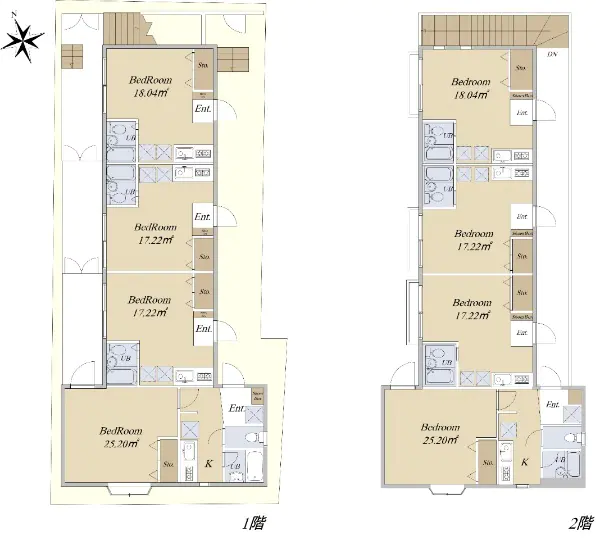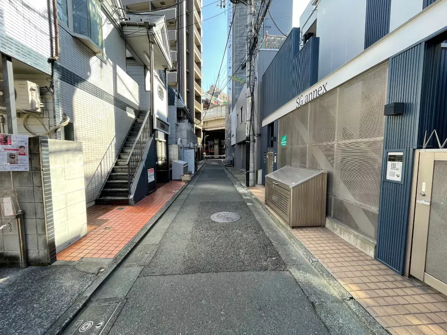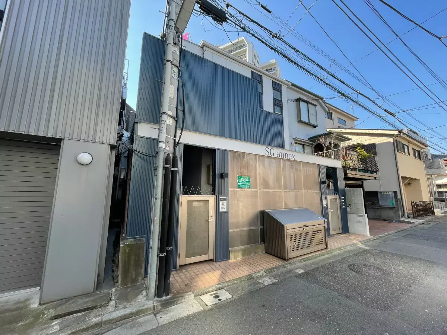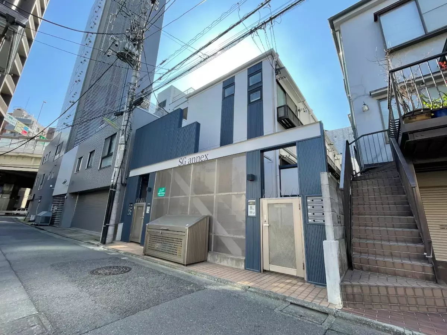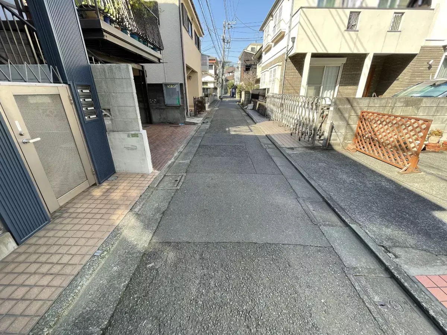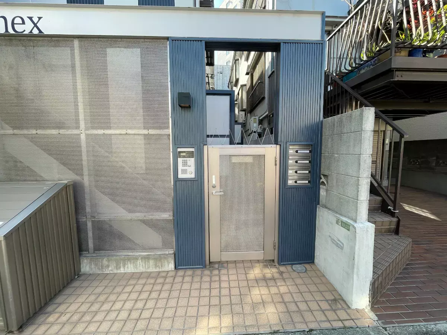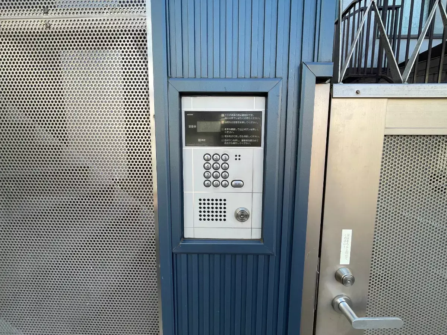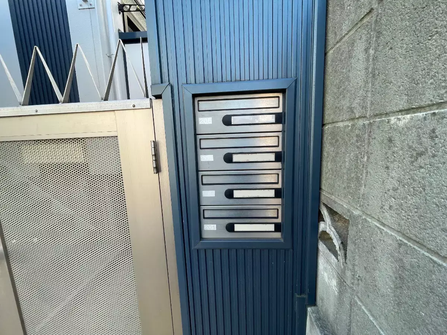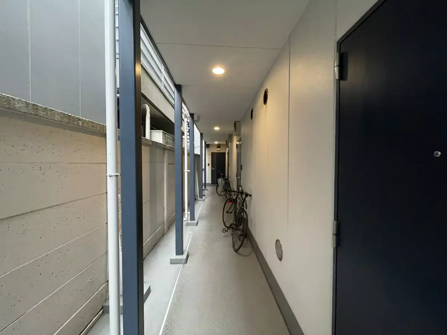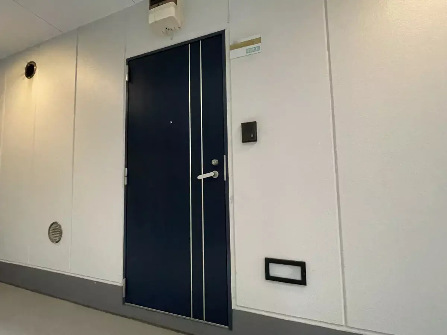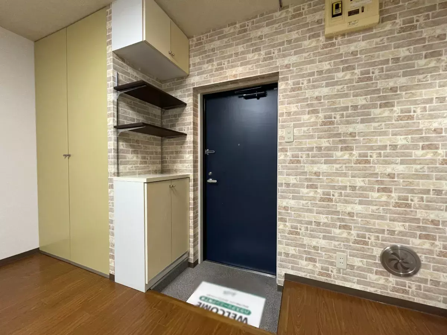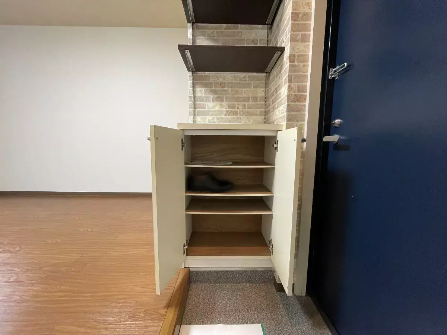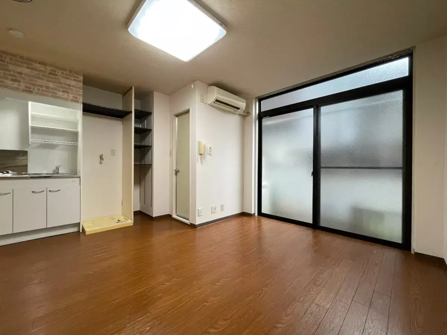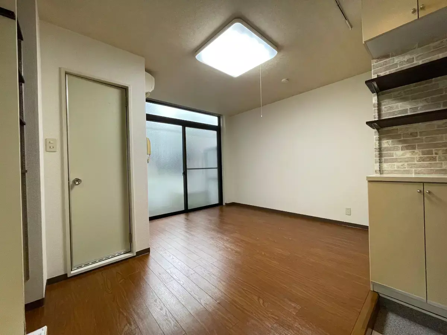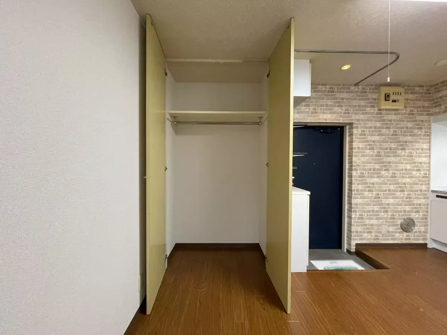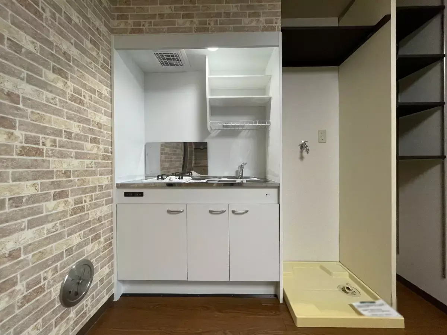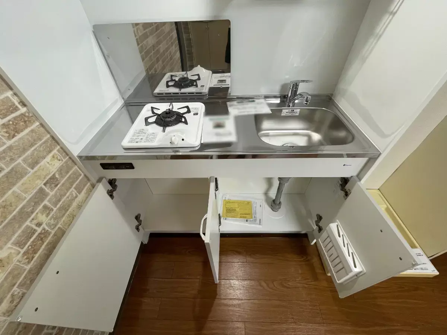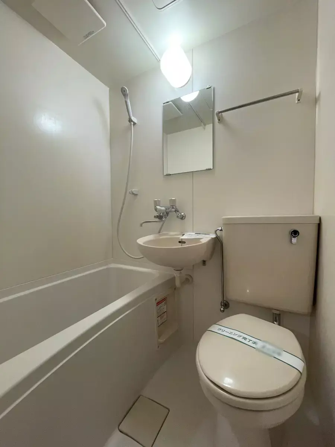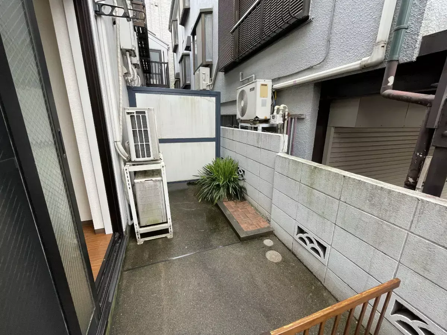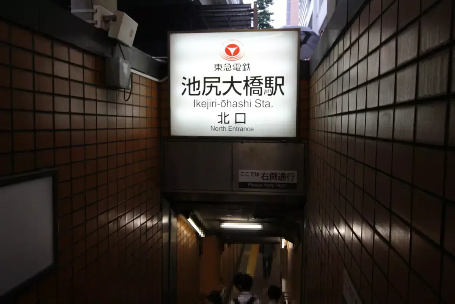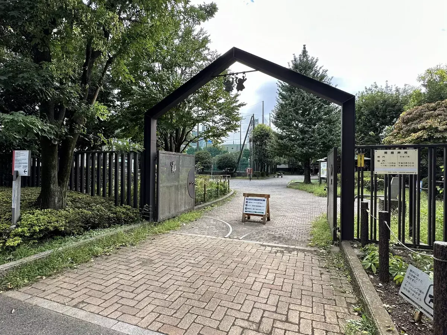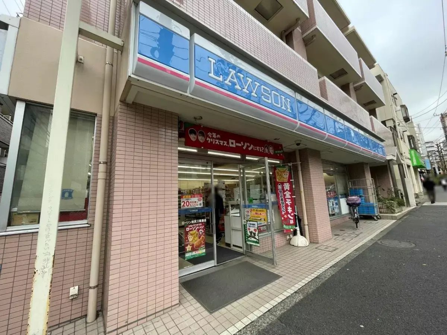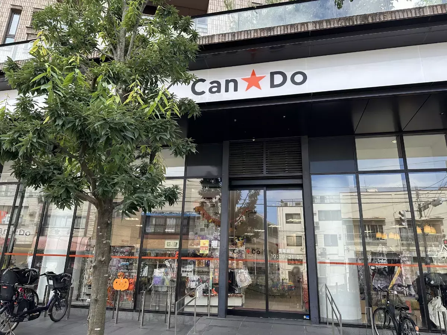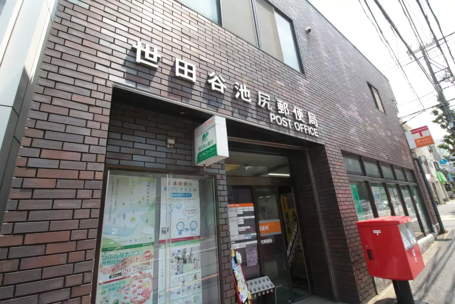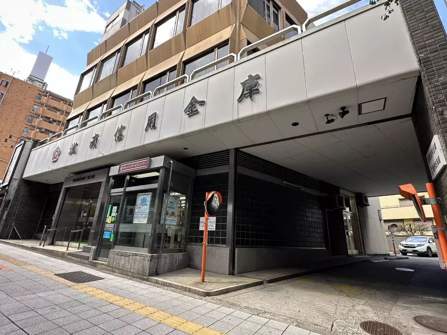¥170,000,000
Apartment Building in Setagaya-ku, Tokyo
Ikejiri 3-chome, Setagaya-ku, Tokyo
8Units
166.26 m² 1789.61 sqft
- Property Type :
- Apartment Building
- Gross Yield :
- 4.38%
- Estimated Annual Rental Income :
- ¥7,452,000
Transportation
Tōkyū Den-en-toshi Line Ikejiriōhashi Station. 8min walk
Tōkyū Den-en-toshi Line Sangendyaya Station. 12min walk
Description
Renovation
--
Location and surrounding environment
Type 1 residential area | Commercial area | Fire prevention/semi-fire prevention | Public road in front
Sales points
[Transportation]
・8 minutes walk from Ikejiri-Ohashi Station on the Tokyu Denentoshi Line
・12 minutes walk from Sangenjaya Station on the Tokyu Denentoshi Line
[Overview]
・Land area: 155.61 m2
・Building area: 166.26 m2
・Layout: 1R (17.22 m2 x 4 rooms), 1R (18.04 2 rooms (25.20 m2 x 2 rooms), 1K (25.20 m2 x 2 rooms) total of 8 rooms
・Zoning: Type 1 residential area/commercial area
・Building coverage ratio: 60/80%
・Floor area ratio: 160/240%
[Owner change] As of May 11, 2025
・8 out of 8 rooms are currently rented
・Monthly rent: 621,000 yen
・Annual rent: 7,452,000 yen
Yield: 4.38%
If you are interested, please feel free to contact us.
[Contact] Sumitomo Real Estate Step Co., Ltd. Takamichi Enomoto
We look forward to hearing from you.
Property Details
- Building area
- 166.26 m²(1790 sqft)
- Floors
- 2 floors above ground
- Exclusive area
- 17.22 to 25.2 m² (185.35 to 271.25 sqft)
- Land Size
-
155.61 m²
(1675 sqft)
※Include setback about 4.75 m²
- Land Rights
- Ownership
- Total Units
- 8 Units
- Year Built
- Jan, 2001
- Structure
- LGS
- Status
- Rented
- Available From
- Ask
- Parking Space
- None
- Connecting Roads
- Northeast: Width about 2.7m (Public roads)
- Building Coverage Ratio
- 60%
- Floor Area Ratio
- 160%
- City Planning
- Urbanization promotion areas
- Land Category
- residential areas
- Land Use Zoning
- Category 1 residential districts
- National Land Use Planning Act
- No notification required
- Type of Transaction
- Brokerage
Features, Facilities & Equipment
- Hot Water Supply
Remark
・Commercial district building coverage rate 80% ・Floor area ratio 240%
・Layout: 1R (17.22m2 x 4 rooms), 1R (18.04m2 x 2 rooms), 1K (25.20m2 x 2 rooms) 8 rooms in total
Estimated Monthly Rental Income:621,000 yen
Landform:flat
Zoning Designation:Fire prevention area/semi-fire prevention area/class 2 high altitude area
Map
Property locations shown on the map represent approximate locations within the vicinity of the listed address and may not reflect the exact property locations.
Date Updated :
Jul 28, 2025
Next Update Schedule :
Aug 11, 2025
Property Code:
S0017767
Agency Property Code :
12124006
