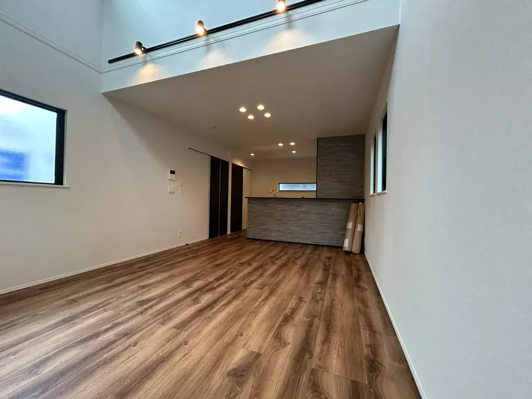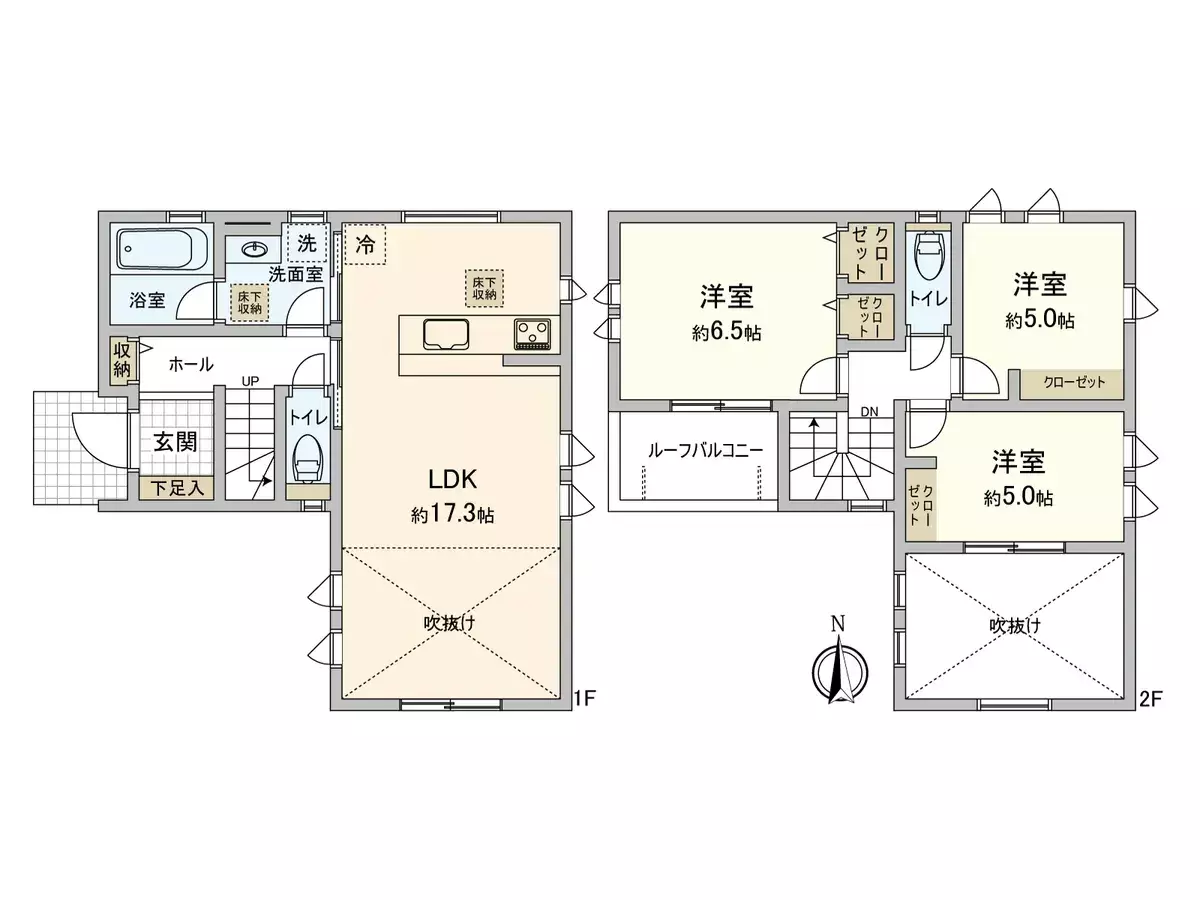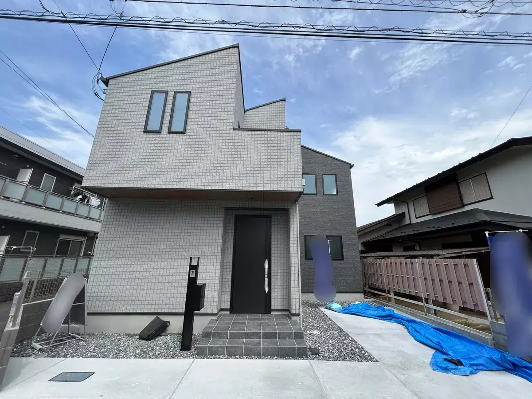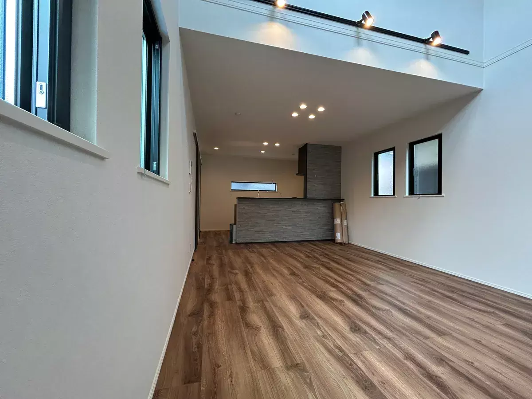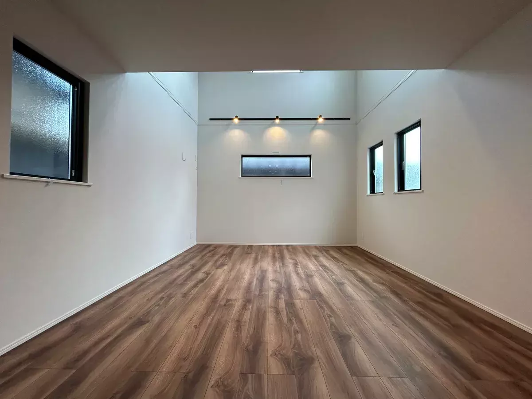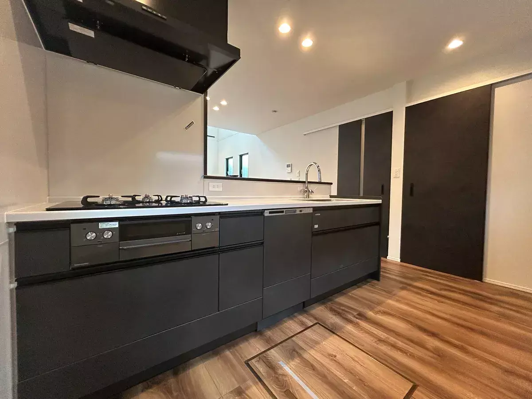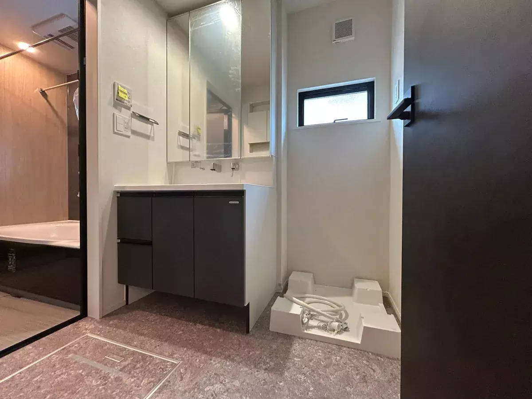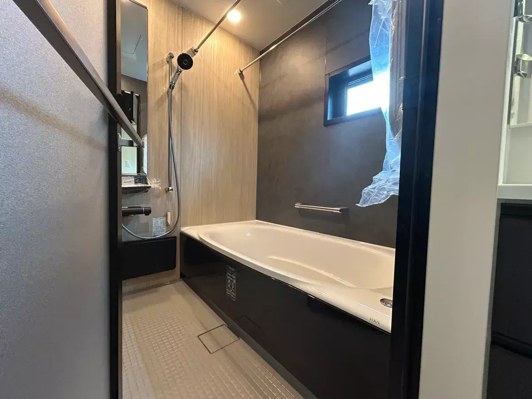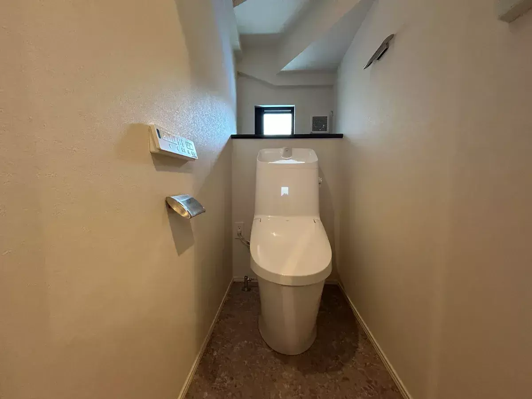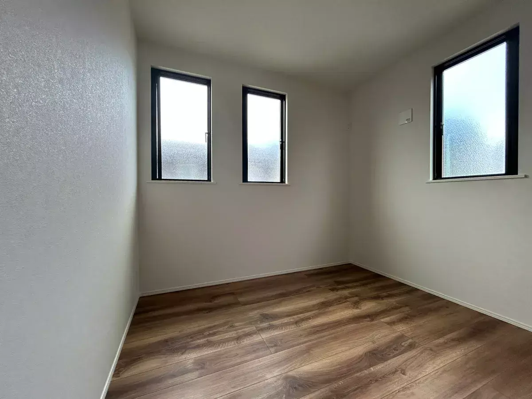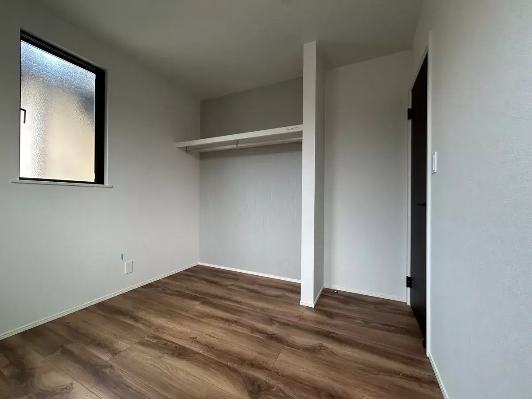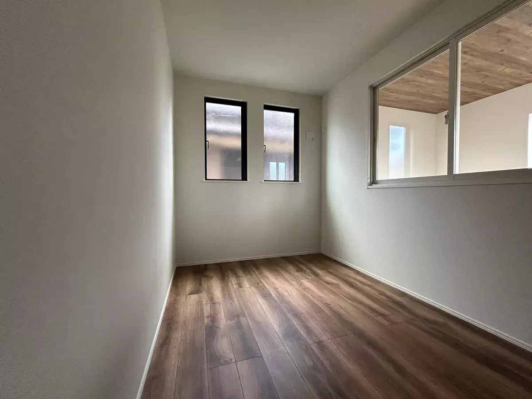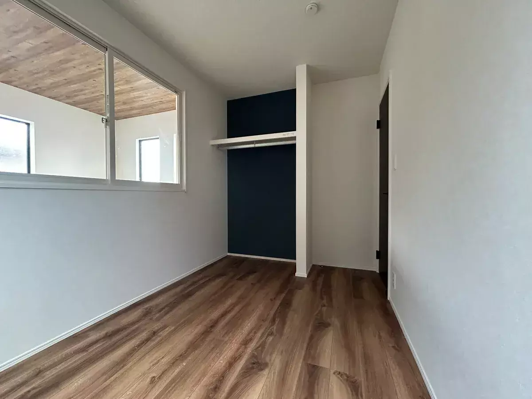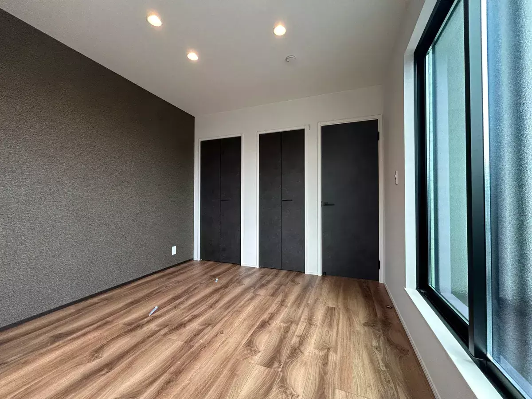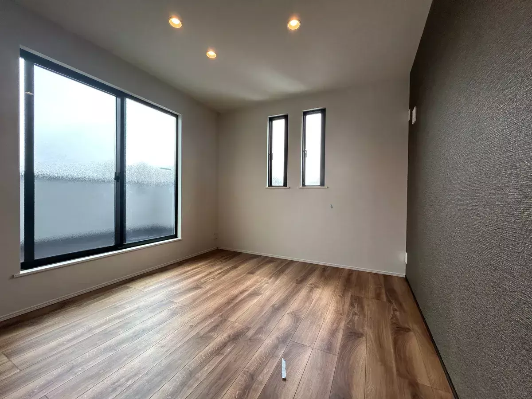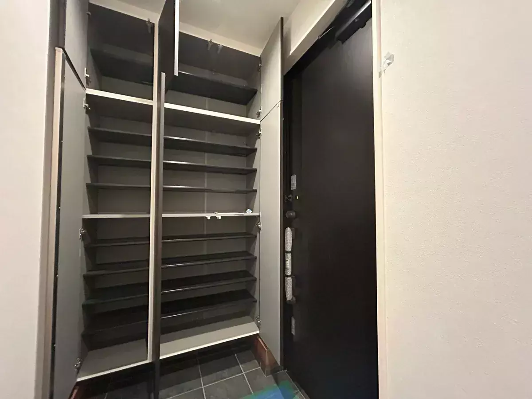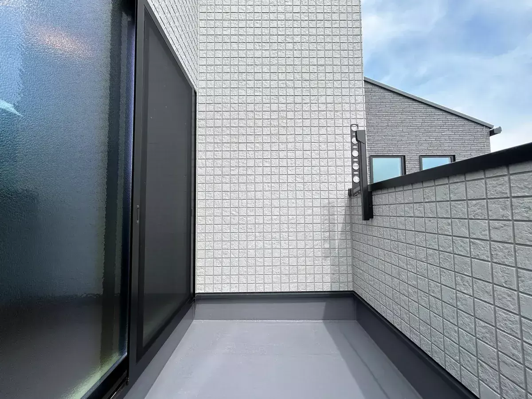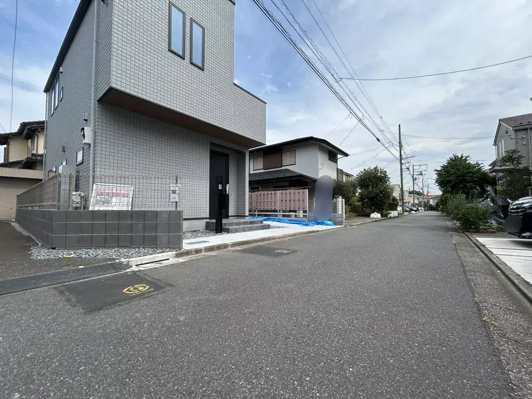¥72,800,000
【PRICE REDUCED】[TOKYO Mitaka City, Iguchi] Brand-New House
4-8-12 Iguchi, Mitaka-shi, Tokyo
3Beds
1.5Baths
78.97 m² 850.03 sqft
- Property Type :
- House
Transportation
Seibu Tamagawa Line Shinkoganei Station. 11min walk
JR Chūō Main Line Higashikoganei Station. 18min walk
Description
☆ Brand-New 2-Story House with an Open and Airy Double-Height Living Room ☆
◎ 2 Train Lines are within Walking Distance
◎ Easy Access to Central Tokyo
◎ Located in Peaceful Residential Neighborhood
◎ Mitaka City is Well-Known for Its Greenery, Cultural Attractions, and Family-Friendly Environment
◆ Sunlit and Airy Corner House
▪ Open and Airy Double-Height Living Room
▪ Come with a Roof Balcony
Property Details
- Floor Plan
- 3Beds 1.5Baths Living
- Floor Size
- 78.97 m²(850 sqft)
- Floors
- 2 floors above ground
- Year Built
- Jul, 2025
- Land Size
- 97.17 m² (1046 sqft)
- Land Rights
- Ownership
- Structure
- Wooden
- Parking Space
- Available
- Connecting Roads
- West: Width about 4.0m (Private roads) / North: Width about 4.0m (Private roads)
- Status
- Vacant
- Floor Area Ratio
- 80%
- Building Coverage Ratio
- 50%
- Land Category
- residential areas
- City Planning
- Urbanization promotion areas
- Available From
- Ask
- Land Use Zoning
- Category 1 low-rise exclusive residential districts
- National Land Use Planning Act
- Type of Transaction
- Brokerage
Features, Facilities & Equipment
- Video Intercom
- Flooring
- Underfloor Heating
- Separate Toilet and bath
- Separate wash basin
- Bidet Toilet
- Bath Reheating Functionality
- Auto Bath
- Bathroom Dehumidifier
- Stove
- Hot Water Supply
- Systemized kitchen
- Dishwasher
- Closet
- Balcony
Remark
1st Floor : 43.88sqm
2nd Floor : 35.09sqm
Map
Property locations shown on the map represent approximate locations within the vicinity of the listed address and may not reflect the exact property locations.
Date Updated :
Sep 24, 2025
Next Update Schedule :
Oct 8, 2025
Property Code:
S0021159
Agency Property Code :
RETA02-HOUSE34
