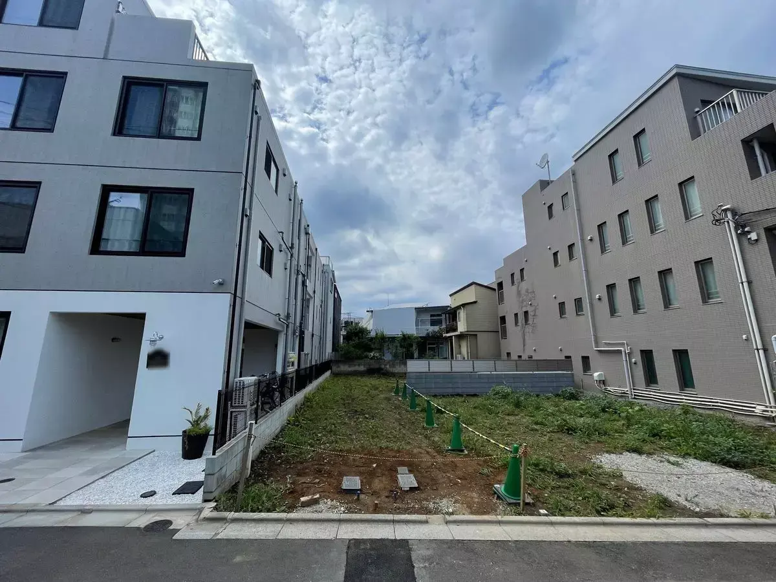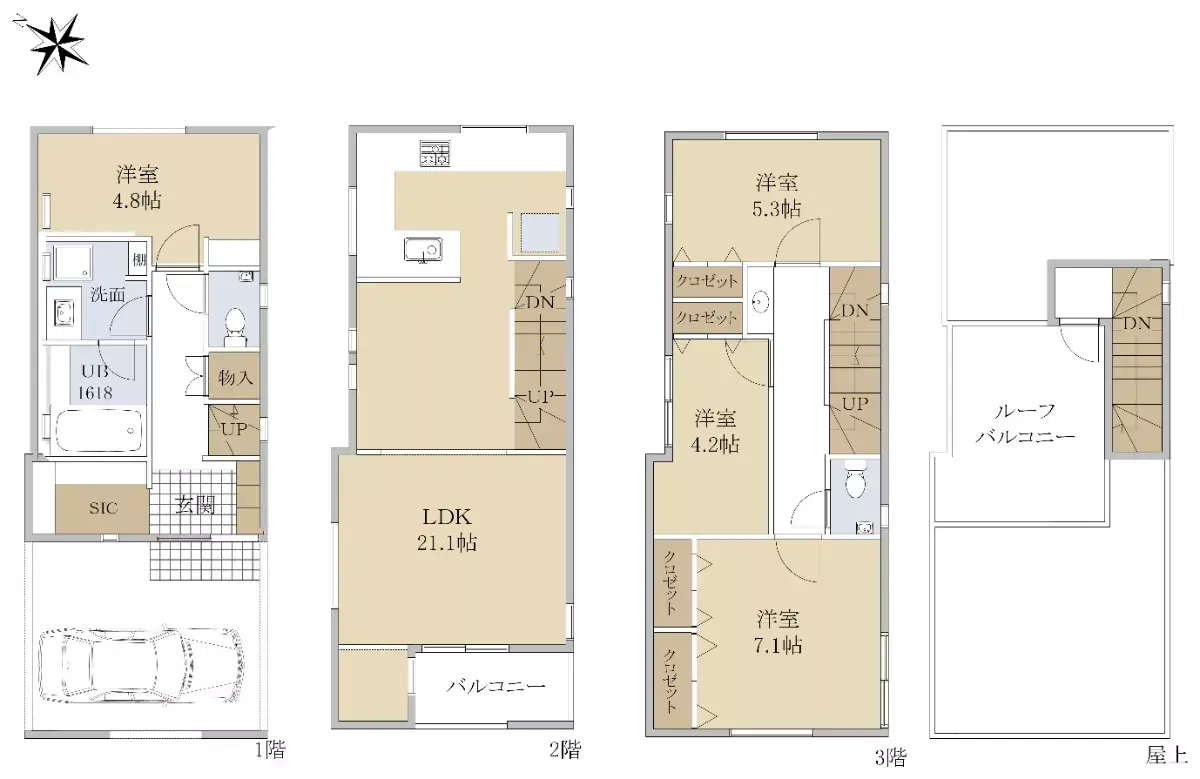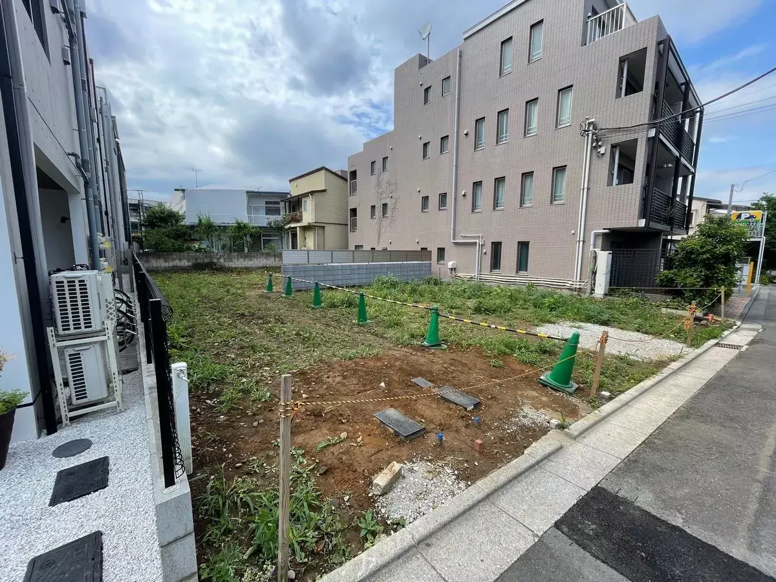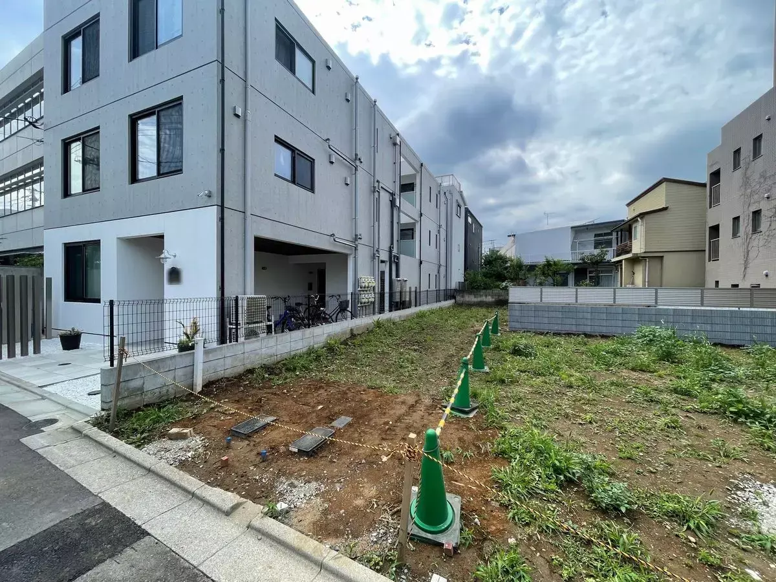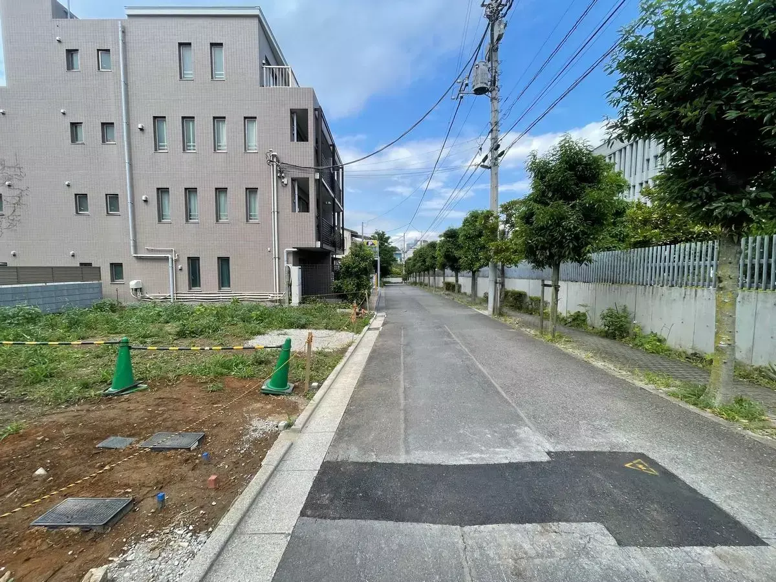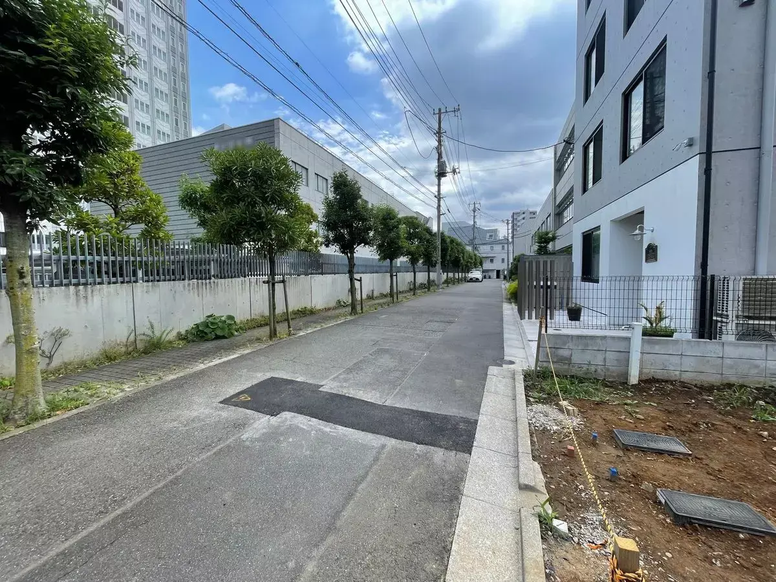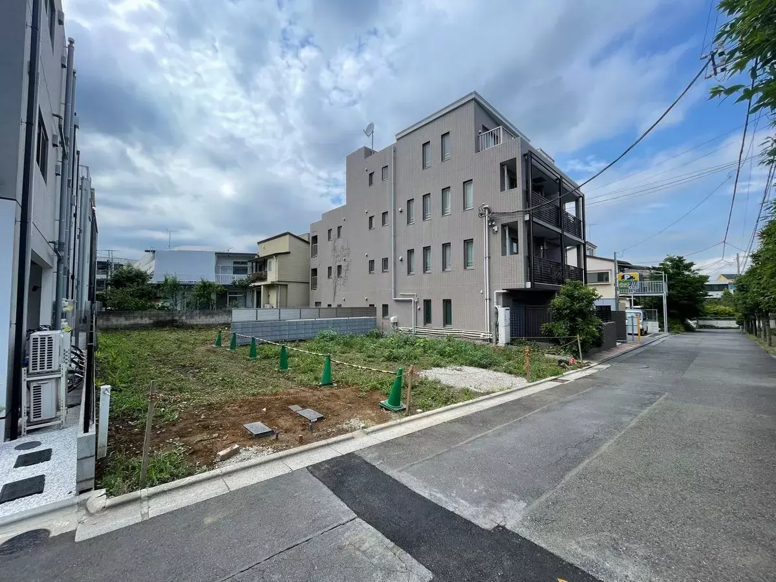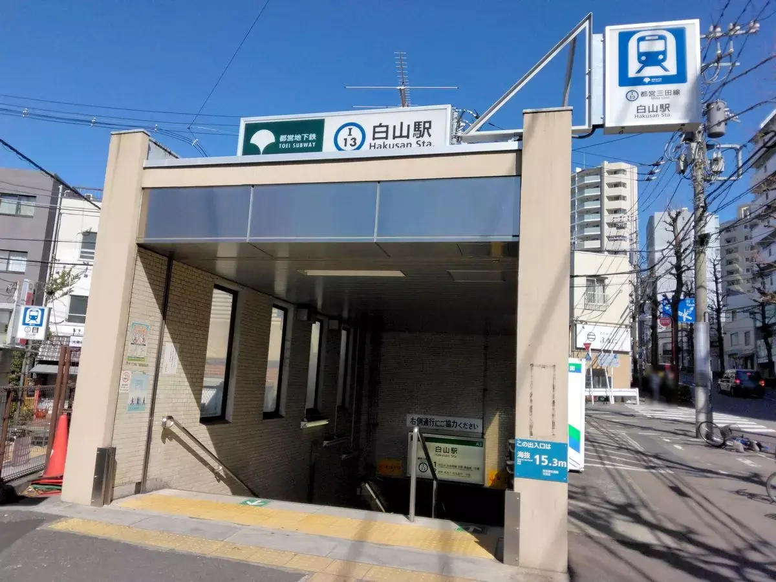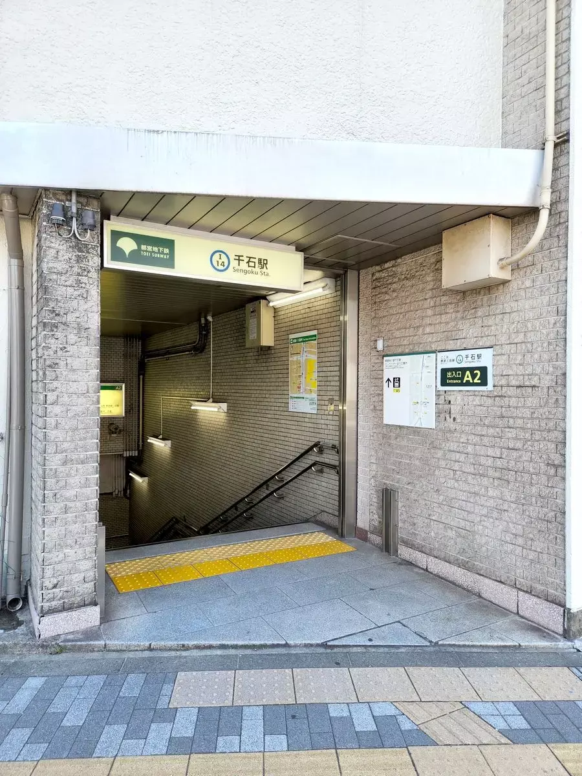¥149,800,000
4Beds House in Bunkyo-ku, Tokyo
Hakusan 5-chome, Bunkyo-ku, Tokyo
4Beds
1Bath
126.26 m² 1359.05 sqft
- Property Type :
- House
Transportation
Toei Mita Line Hakusan Station. 7min walk
Toei Mita Line Sengoku Station. 8min walk
7 minutes walk from Honkomagome Station on the Tokyo Metro Namboku Line
Description
Renovation
--
Location & Surroundings
Access to two or more train lines | South-facing roads (including southeast and southwest) | Floor area ratio of 100% or more | Within 10 minutes' walk to elementary school | Within 10 minutes' walk to supermarket | Within 5 minutes' walk to convenience store | Type 1 residential area | Fireproof/Quasi-fireproof
Sales Points
■Access
- 7-minute walk from Hakusan Station on the Toei Mita Line
- 7-minute walk from Honkomagome Station on the Tokyo Metro Namboku Line
- Toei 8-minute walk from Sengoku Station on the Mita Line
■Sales Points
- Access to 3 stations on 2 lines
- Building total floor area: 126.26 m2
- Usable land area: 93.13 m2 (including approximately 26.7 m2 of alley-like lot)
- 4LDK layout ideal for families
- Southeast-facing road
■Life Information
- Approximately 100 m to 7-Eleven Honkomagome 1-chome
- Approximately 200 m to Family Mart Honkomagome 1-chome
- Approximately 300 m to Hakusan Park
- Approximately 310 m to Santoku Hakusan Supermarket
- Approximately 350 m to Coop Hakusan
- Approximately 800 m to Meika Elementary School
We look forward to hearing from you.
Property Details
- Floor Plan
- 4Beds 1Bath Living
- Floor Size
- 126.26 m²(1359 sqft)
- Floors
- 3 floors above ground
- Year Built
- Nov, 2025
- Land Size
-
93.13 m²
(1002 sqft)
※Separately a private road about 0.79 m² Existence
- Land Rights
- Ownership
- Structure
- Wooden
- Parking Space
- Available
- Connecting Roads
- Southeast: Width about 4.0m (Private roads)
- Status
- Uncompleted
- Floor Area Ratio
- 160%
- Building Coverage Ratio
- 60%
- Land Category
- residential areas
- City Planning
- Urbanization promotion areas
- Available From
- Dec, 2025 Beginning
- Land Use Zoning
- Category 1 residential districts
- National Land Use Planning Act
- No notification required
- Type of Transaction
- Brokerage
Features, Facilities & Equipment
- Bidet Toilet
- Bath Reheating Functionality
- Bathroom Dehumidifier
- Dishwasher
- Shoes Closet
- Balcony
- Attached Garage
Remark
· Garage available (depending on vehicle type)
· Building area includes 11.70 m2 garage.
· Building area (other) is the area of the stairwell.
Landform:flat
Zoning Designation:Semi-fire prevention area
Building Confirmation Number:No. 25UDI1T building 00539
Map
Property locations shown on the map represent approximate locations within the vicinity of the listed address and may not reflect the exact property locations.
Date Updated :
Aug 4, 2025
Next Update Schedule :
Aug 15, 2025
Property Code:
S0019842
Agency Property Code :
15092010
