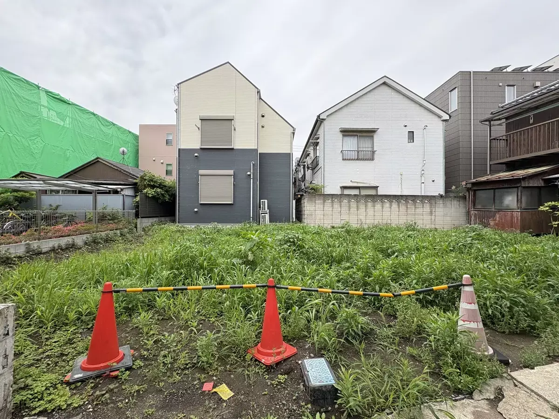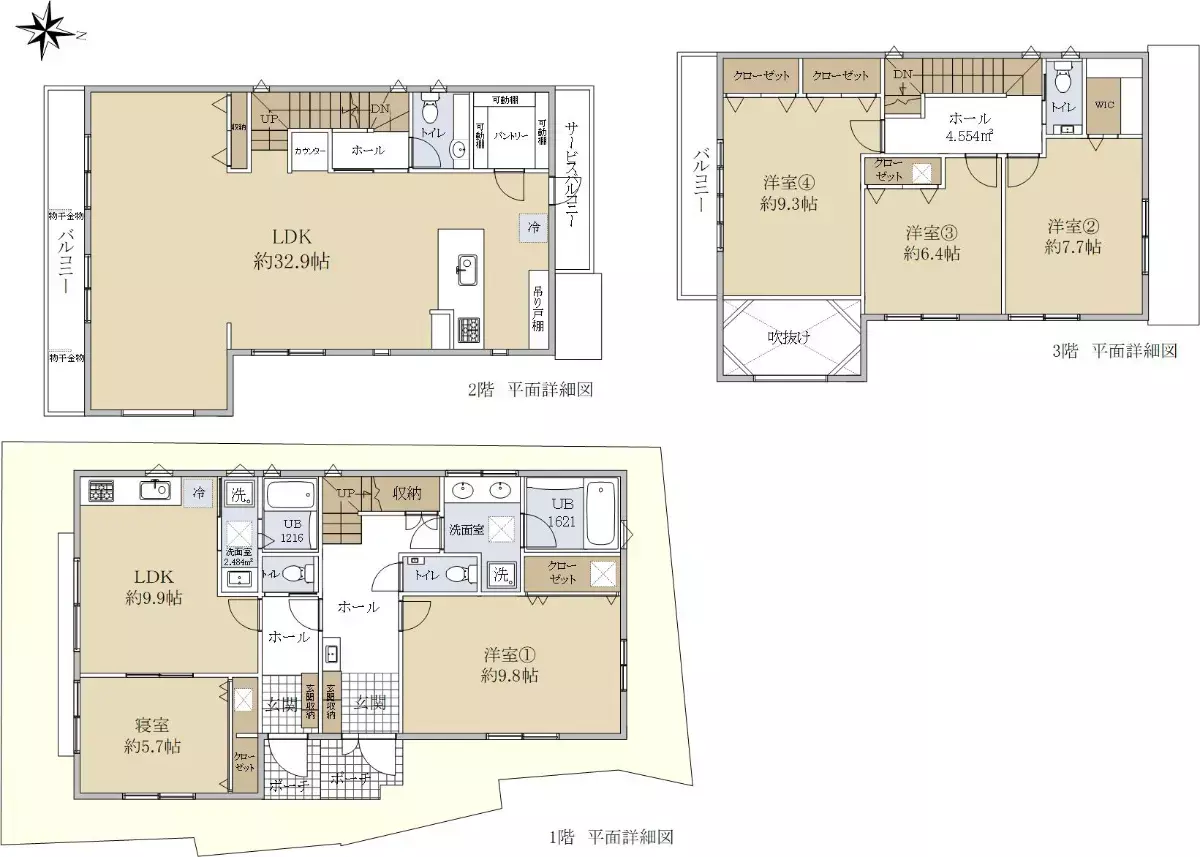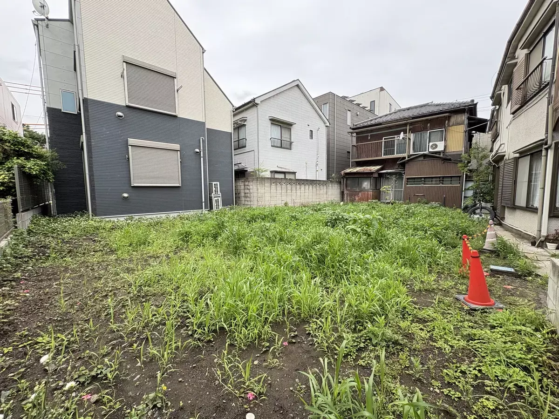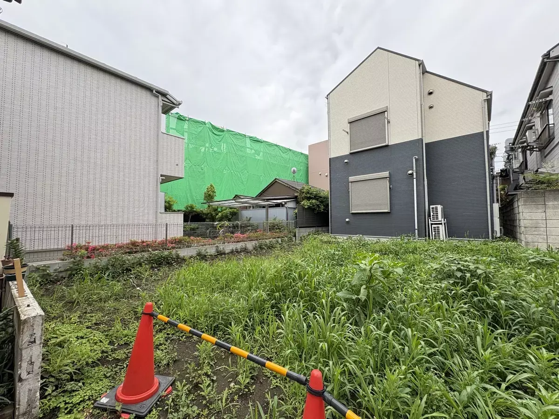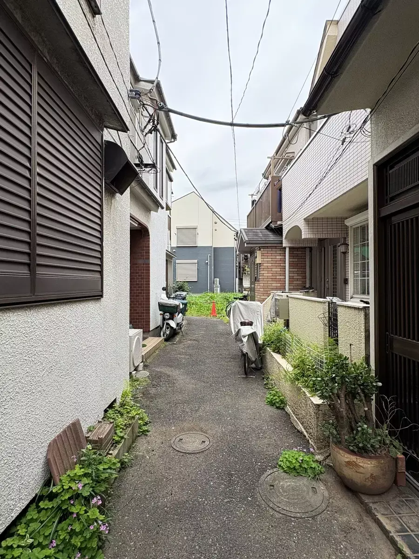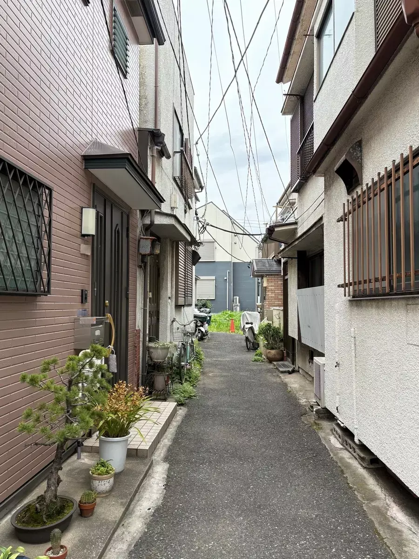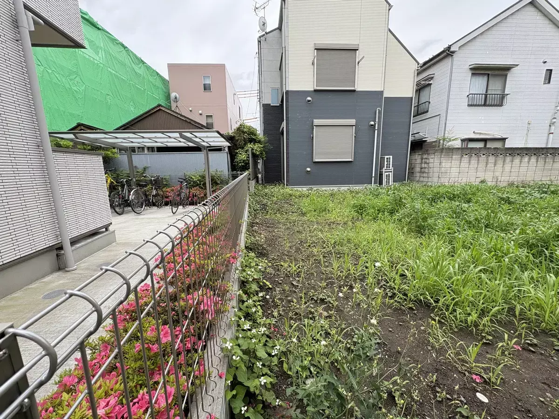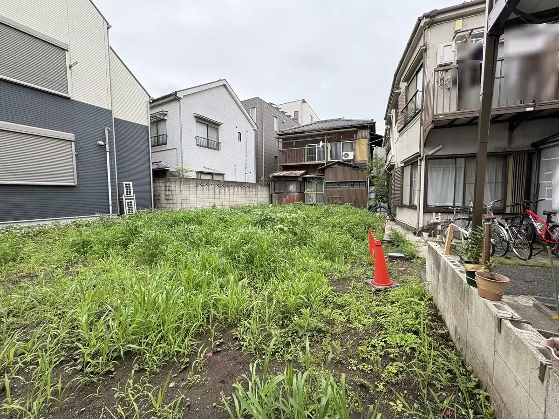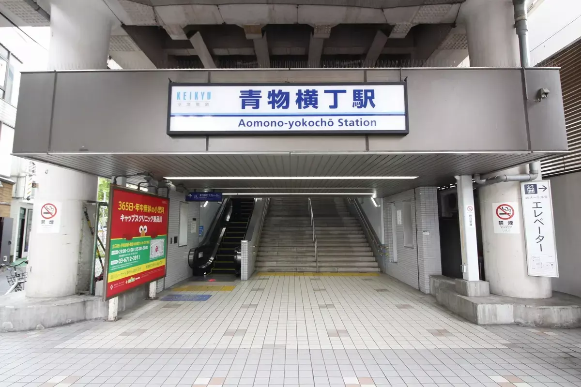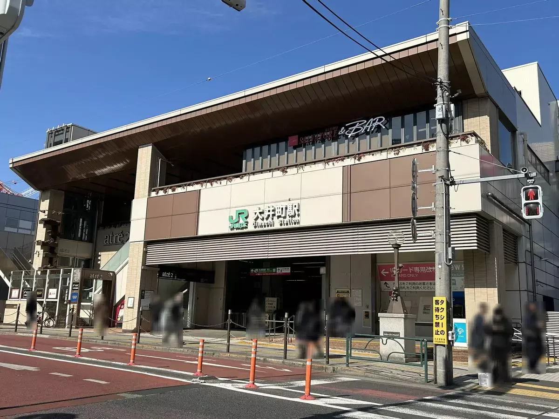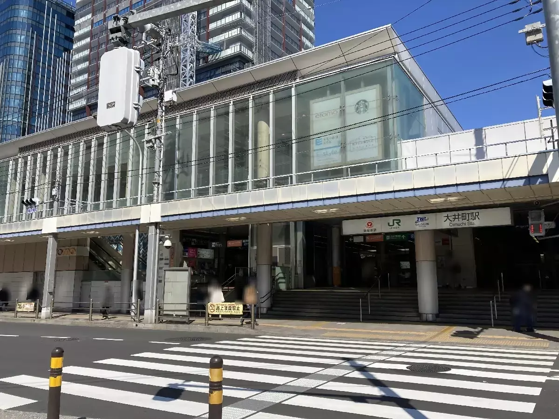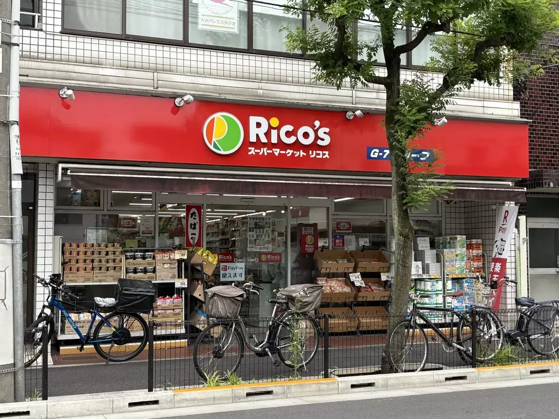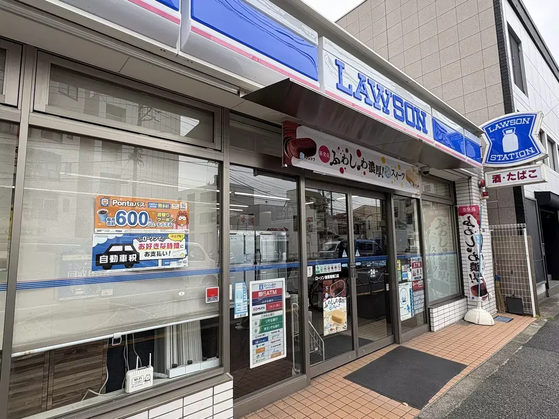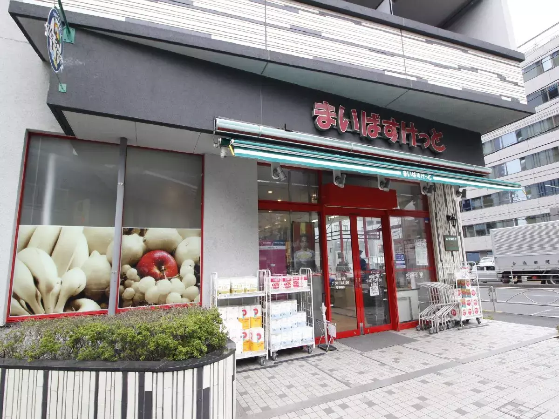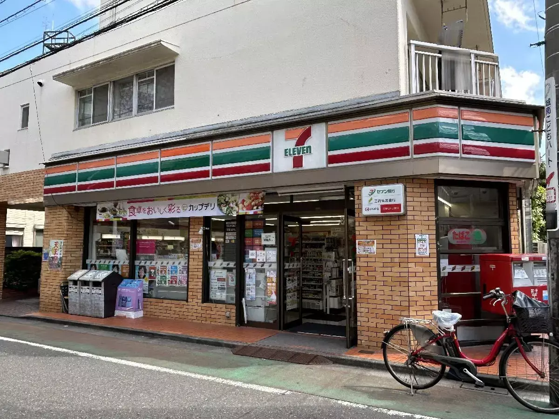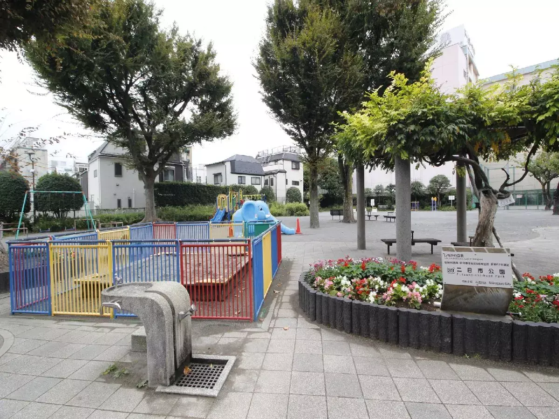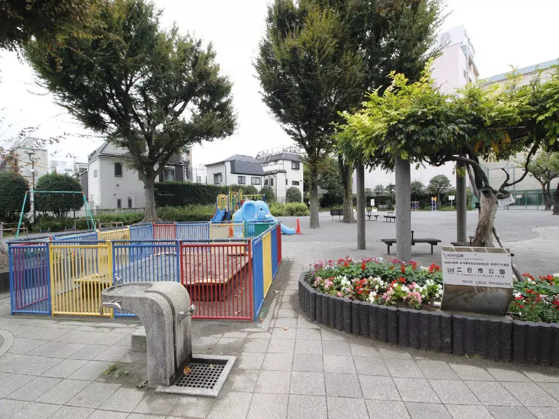¥169,800,000
4Beds House in Shinagawa-ku, Tokyo
Minami-Shinagawa 4-chome, Shinagawa-ku, Tokyo
4Beds
1Bath
199.55 m² 2147.94 sqft
- Property Type :
- House
Transportation
Keikyū Main Line Aomonoyokocho Station. 6min walk
JR Keihin-Tōhoku Negishi Line Ōimachi Station. 12min walk
13 minutes walk from Oimachi Station on the Tokyo Waterfront Area Rapid Transit Line
Description
Renovation
--
Location & Surroundings
Access to two or more train lines | Floor Area Ratio of 100% or More | Type 1 Residential District | Fire and Semi-Fire Protection
Sales Points
≪Property Overview≫
■Site Area: 129.38 m2
■Total Floor Area: 199.55 m2
■Type 1 Residential District
■Residential Area: 4LDK
■Rental Unit: 1LDK
≪Appealing Points≫
■Floor heating installed in the living room (2nd floor)
■Open-plan kitchen (2nd floor)
■Pantry installed
■All Western-style rooms on the 3rd floor are approximately 6.0 tatami mats or larger
■1621-size unit bath installed
≪Access≫
~Access to two stations on four train lines provides convenient access to multiple destinations and daily commutes~
■6-minute walk from Aomono Yokocho Station on the Keikyu Main Line
■Oimachi Station on the Keihin-Tohoku Line 12-minute walk
■ 13-minute walk from Oimachi Station on the Rinkai Line
■ 13-minute walk from Tokyu Oimachi Station
≪Surrounding Area≫
~Abundant amenities for everyday life, including supermarkets and convenience stores~
■ 3-minute walk to Rico's Supermarket (approx. 200m)
■ 3-minute walk to Lawson Shin-Baba South Exit (approx. 220m)
■ 4-minute walk to My Basket Aomono Yokocho (approx. 270m)
■ 5-minute walk to 7-Eleven Minami-Shinagawa (approx. 360m)
■ 6-minute walk to Family Mart Aomono Yokocho North (approx. 480m)
■ 13-minute walk to Ito-Yokado Oimachi (approx. 1000m)
■ 4-minute walk to Futsukaichi Park (approx. 300m)
Property Details
- Floor Plan
- 4Beds 1Bath Living
- Floor Size
- 199.55 m²(2148 sqft)
- Floors
- 3 floors above ground
- Year Built
- Oct, 2025
- Land Size
-
129.38 m²
(1393 sqft)
※Separately a private road about 0.33 m² Existence
- Land Rights
- Ownership
- Structure
- Wooden
- Parking Space
- None
- Connecting Roads
- East: Width about 4.0m (Private roads)
- Status
- Uncompleted
- Floor Area Ratio
- 160%
- Building Coverage Ratio
- 70%
- Land Category
- residential areas
- City Planning
- Urbanization promotion areas
- Available From
- Oct, 2025 End
- Land Use Zoning
- Category 1 residential districts
- National Land Use Planning Act
- No notification required
- Type of Transaction
- Brokerage
Features, Facilities & Equipment
- Underfloor Heating
- Separate Toilet and bath
- Shower
- Walk in Closet
- Balcony
Remark
- In the case of fire-resistant or semi-fire-resistant buildings in semi-fire prevention areas, the building coverage ratio is relaxed by 10%.
Landform:flat
Zoning Designation:Semi-fire prevention area
Building Confirmation Number:No. R07SHC105776
Map
Property locations shown on the map represent approximate locations within the vicinity of the listed address and may not reflect the exact property locations.
Date Updated :
Sep 29, 2025
Next Update Schedule :
Oct 13, 2025
Property Code:
S0017864
Agency Property Code :
150J2006
