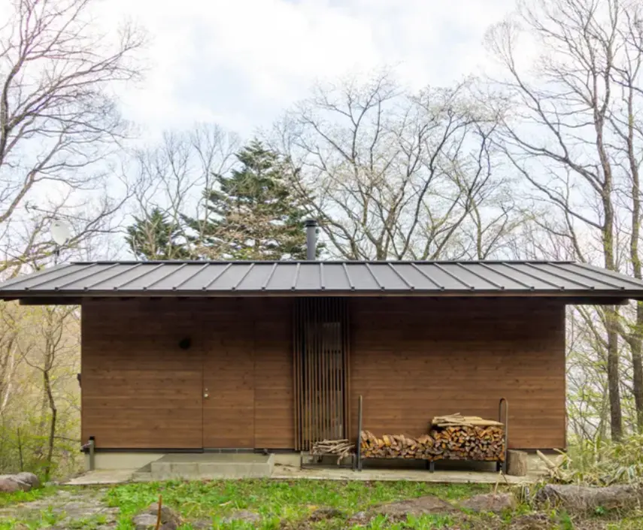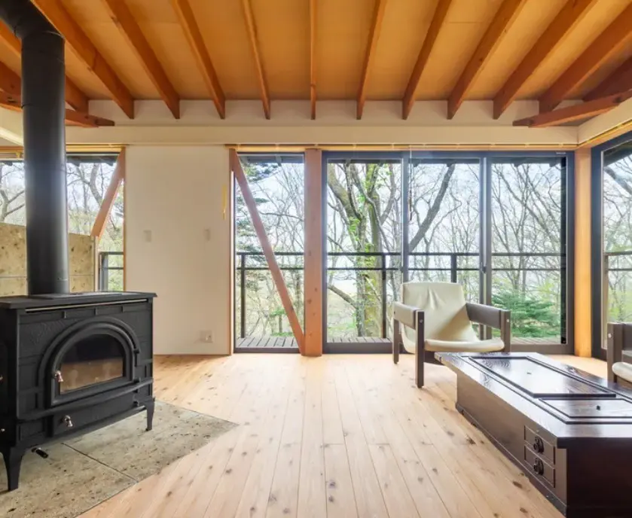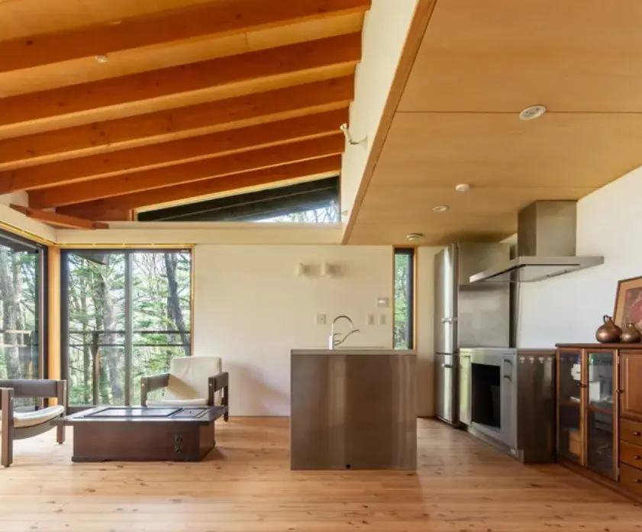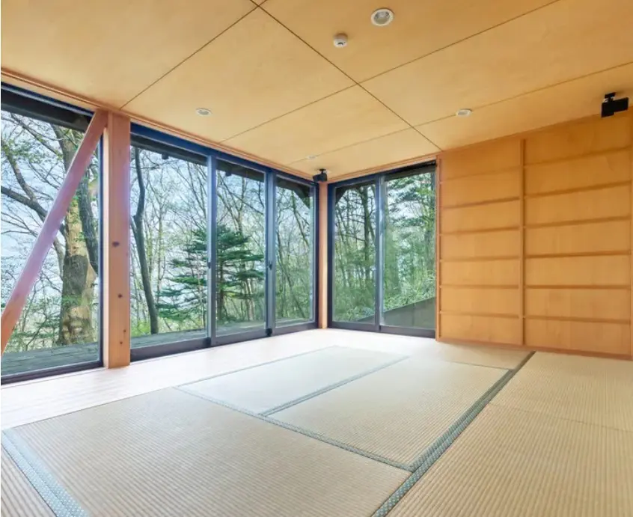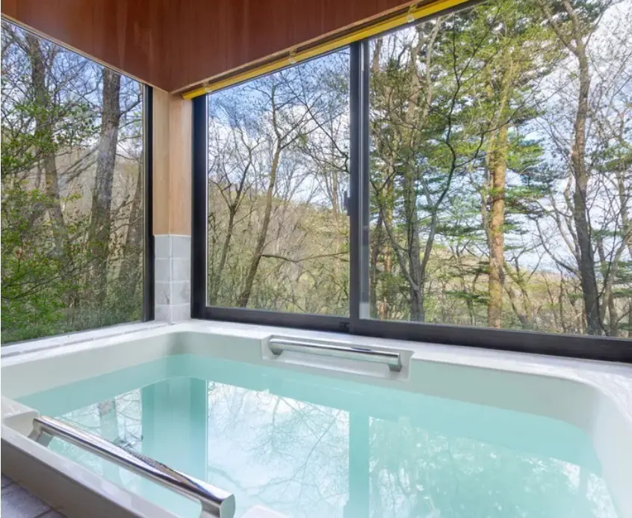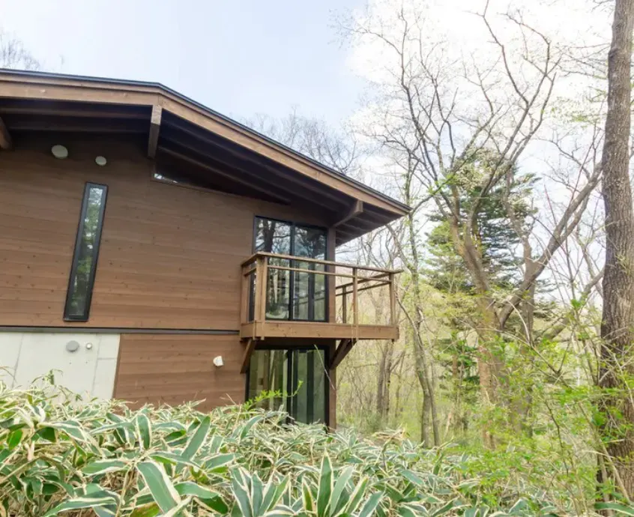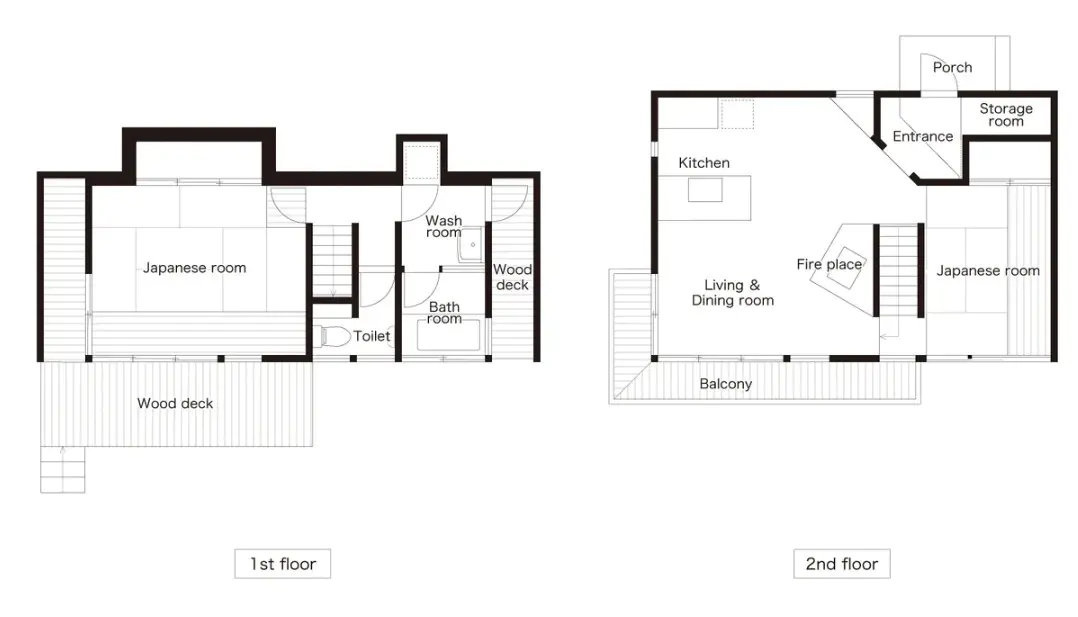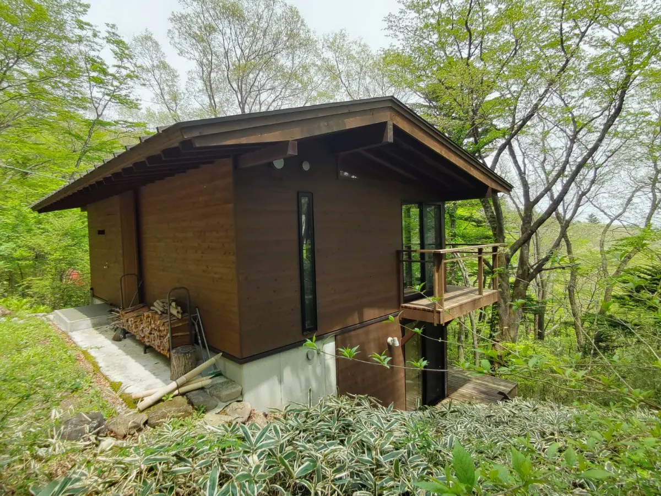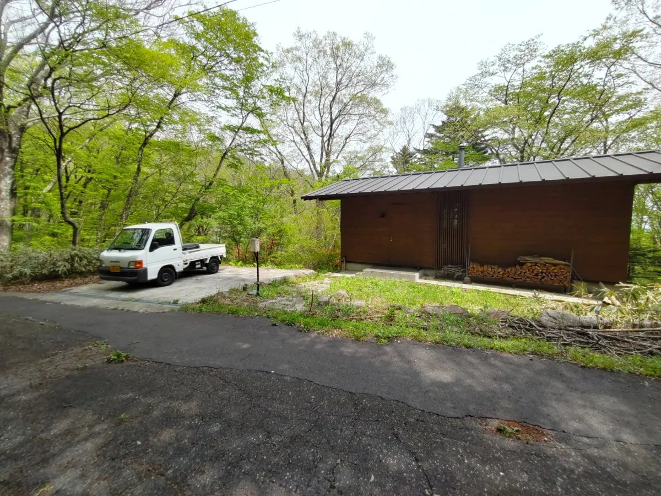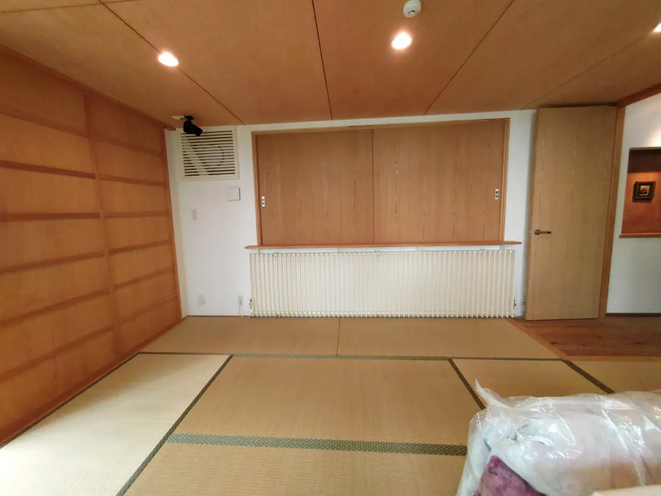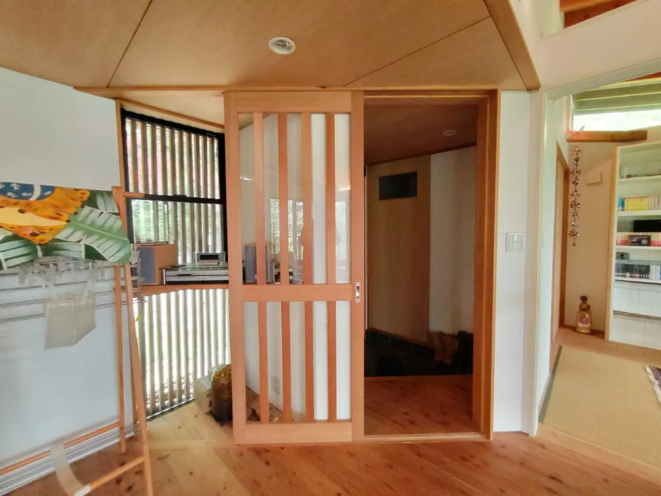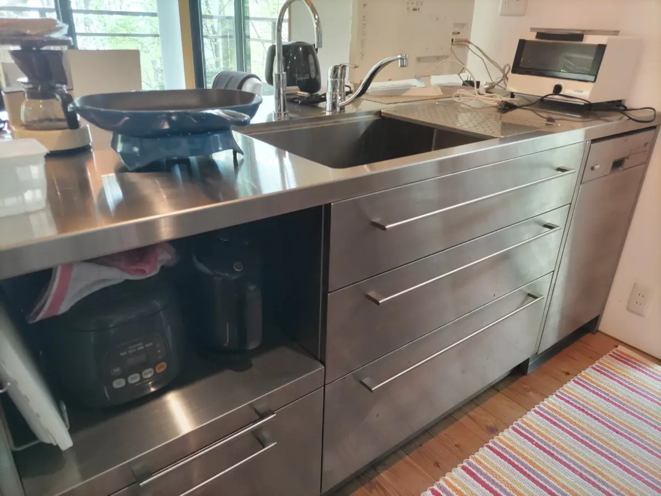¥50,000,000
Chris Davide
Oaza Takaku Oto Osayama, Nasu-machi, Nasu-gun, Tochigi
2Beds
1Bath
77.20 m² 830.97 sqft
- Property Type :
- House
Transportation
JR Tōhoku Main Line Kuroiso Station.
Approximately 21 minutes by car (approximately 14 km) from Nasu Interchange on the Tohoku Expressway
Description
While this building may appear small at first glance, it is highly functional and designed in beautiful Japanese style.
It feels like a hideaway, with open views overlooking the majestic Nasu Forest from both the upper and lower rooms.
The rooms are in harmony with nature, exuding the warmth of wood.
The stylish design features indirect lighting and a carefully considered floor plan.
A wood-burning stove is also installed, keeping the interior warm even in winter.
The wood used is Yamizo cedar from Tochigi Prefecture, with high quality wood grain and a beautiful reddish hue.
The insulation for the wood-burning stove is made from Oya stone from Tochigi Prefecture, which is heat-resistant and moisture-resistant.
This villa is carefully constructed with local Tochigi materials.
Located in a popular area of the Nasu Resort Highland villa area.
Surrounded by lush greenery, you can enjoy beautiful scenery throughout the seasons.
A conditional price of 40 million yen is also available for this property.
This property is already being managed as a rental villa, so you can continue to use it as is.
You can use it as your own vacation home, and on days when you are not using it, we will entrust the management company with managing it as a rental villa.
Property Details
- Floor Plan
- 2Beds 1Bath Living
- Floor Size
- 77.20 m²(831 sqft)
- Floors
- 2 floors above ground
- Year Built
- Jan, 2013
- Land Size
- 1.00 m² (11 sqft)
- Land Rights
- Ownership
- Structure
- Wooden
- Parking Space
- Available
- Connecting Roads
- Status
- Vacant
- Floor Area Ratio
- Building Coverage Ratio
- Land Category
- City Planning
- Available From
- Ask
- Land Use Zoning
- National Land Use Planning Act
- Type of Transaction
- Seller Direct
Features, Facilities & Equipment
- Flooring
- Air Conditioner
- Separate Toilet and bath
- Shower
- Separate wash basin
- Bidet Toilet
- Bath Reheating Functionality
- Refrigerator
- Stove
- Hot Water Supply
- Systemized kitchen
- Lighting Equipment Included
- Balcony
- Resort Property
- Short-term Rental Allowed (Airbnb OK)
Other Expenses
Common area fee: ¥78,540 per year (tax included)
Building management fee: ¥112,200 per year (tax included) Please contact us for details.
The hot spring water must be heated. If you wish to draw hot spring water into the building, a separate license fee will be charged.
Remark
*Loans not accepted
Map
Property locations shown on the map represent approximate locations within the vicinity of the listed address and may not reflect the exact property locations.
Date Updated :
Aug 12, 2025
Next Update Schedule :
Sep 5, 2025
Property Code:
S0020577
Agency Property Code :
