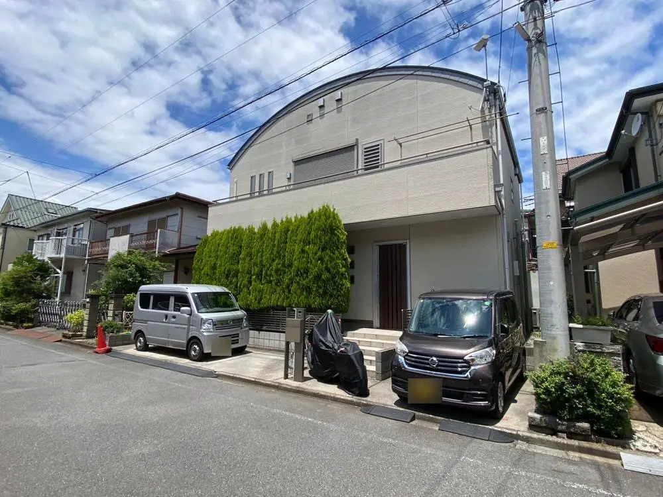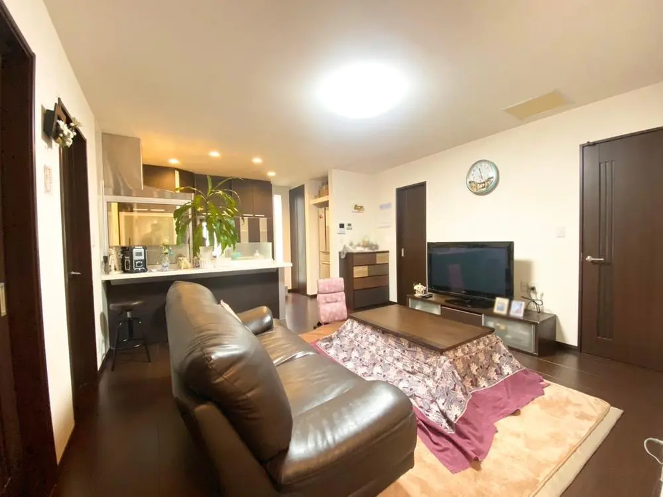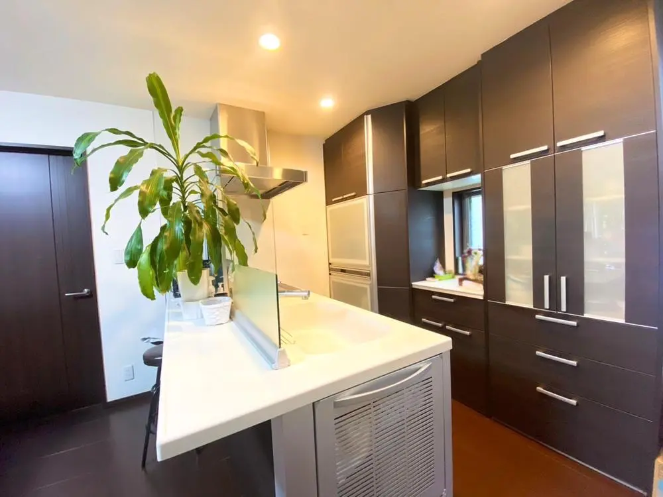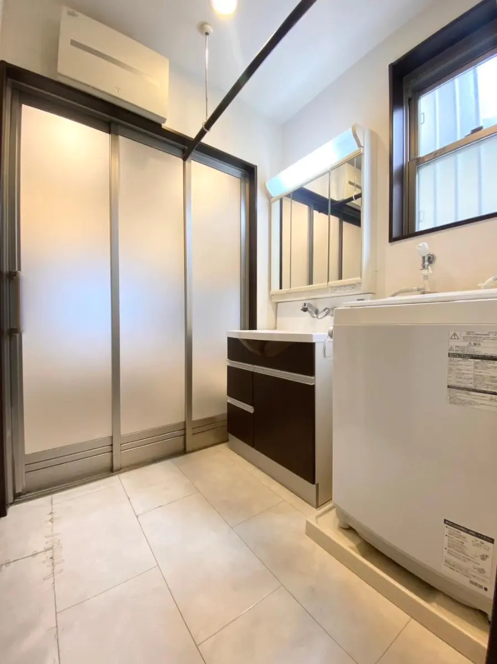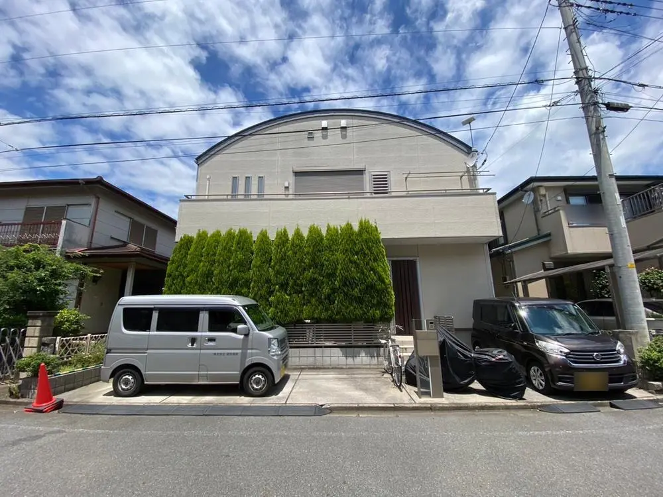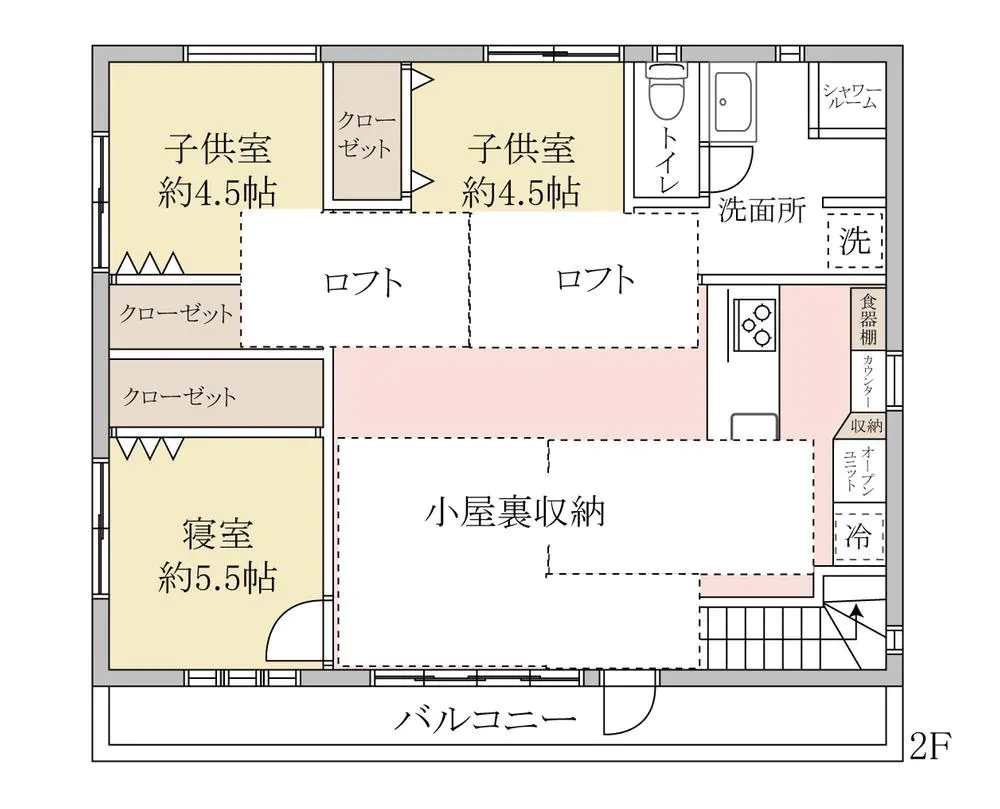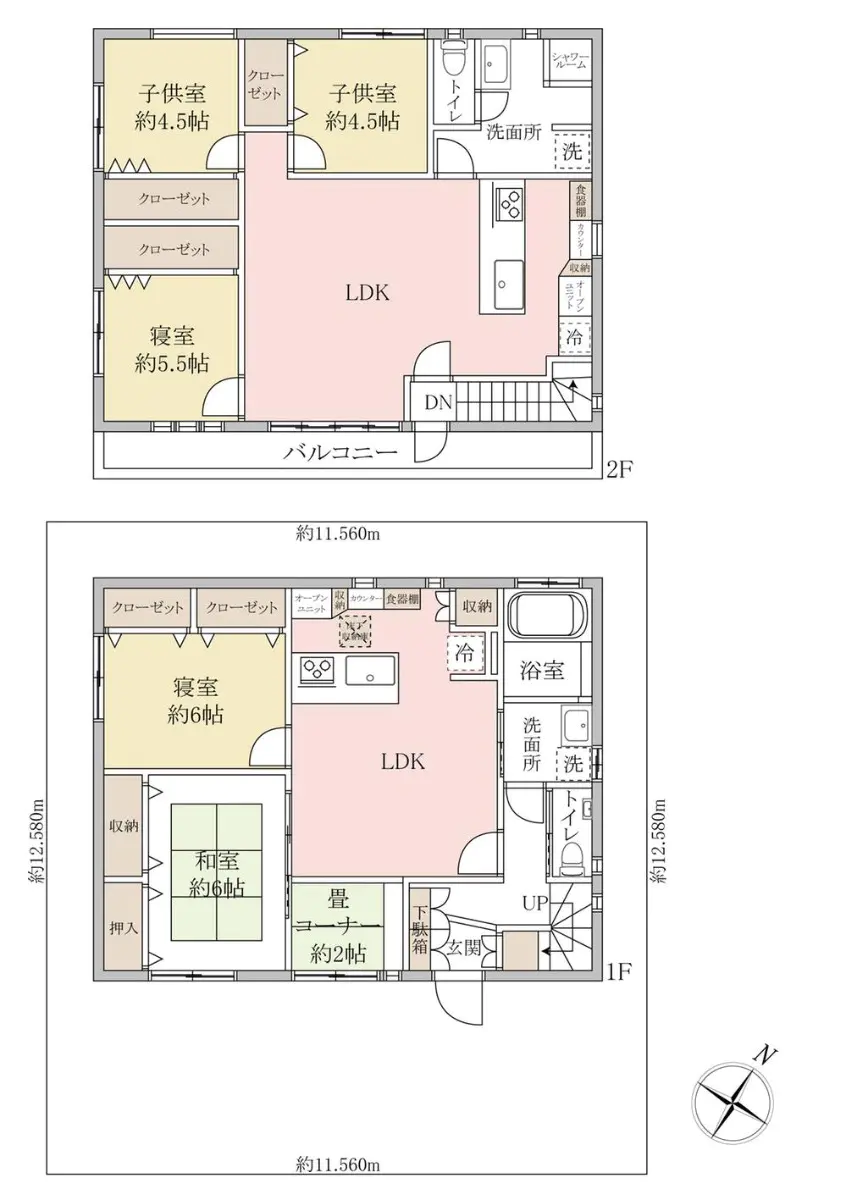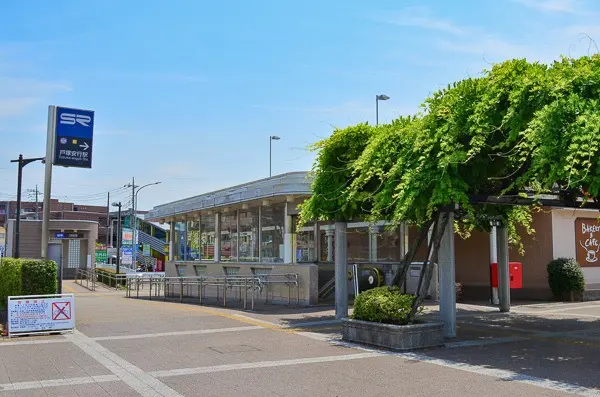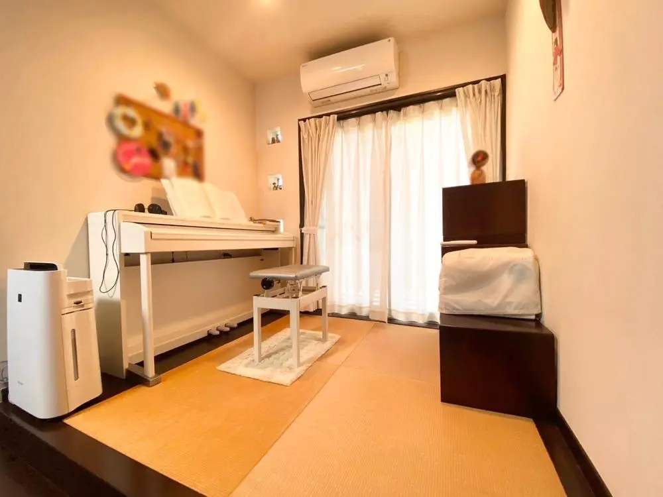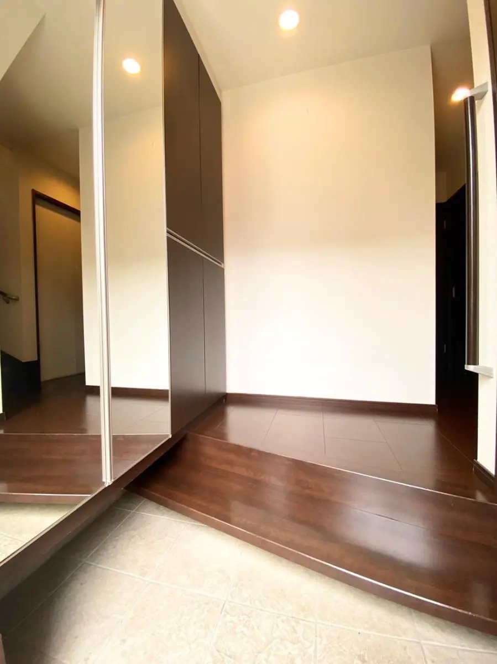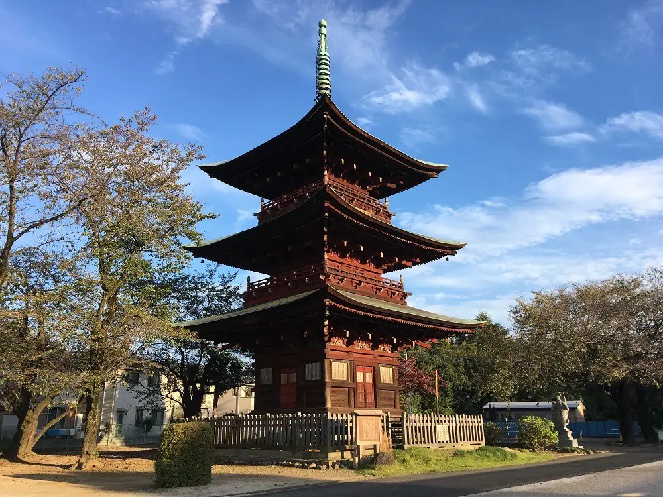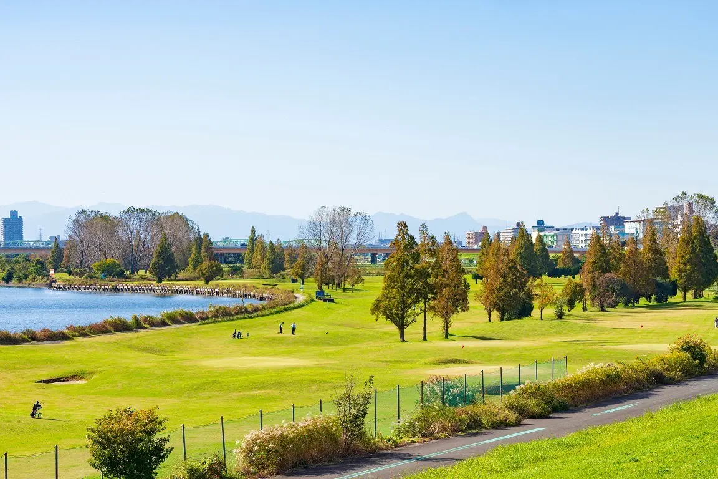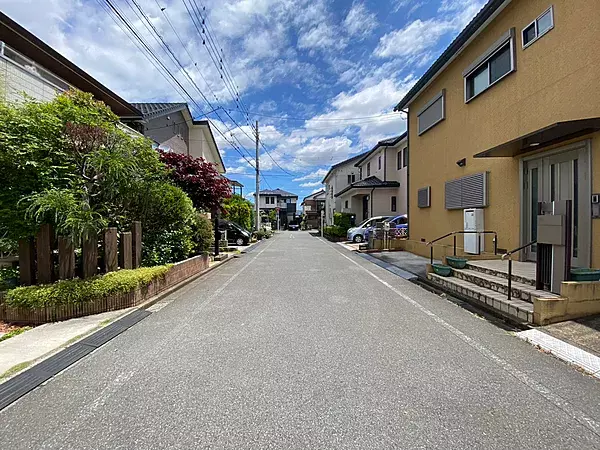¥49,800,000
【Kawaguchi】Spacious 5LDK Detached House, 2-Kitchen and 2-Bathrooms & 5 Bedroom, Saitama
Totsuka Sakaicho, Kawaguchi-shi, Saitama
5Beds
2Baths
143.98 m² 1549.79 sqft
- Property Type :
- House
Transportation
Saitama Rapid Railway Line Tozuka-angyō Station. 12min walk
JR Musashino Line Higashi-Kawaguchi Station. 26min walk
Description
In Kawaguchi City, Saitama, a popular city where you can enjoy both easy access to central Tokyo and a calm, peaceful lifestyle. We introduce a high-spec and attractive detached home that infinitely expands the possibilities of living.
The home's greatest feature is its outstanding flexibility, with the first and second floors each capable of functioning as a fully independent living space. With a living room, kitchen, bathroom, and toilet on each floor, the layout can be adapted in countless ways. For example, use the second floor as your main living area and the first floor as a perfect private suite for guests. Alternatively, it could be an atelier for your hobbies, or a home office where you can concentrate without distractions. This home is designed to freely adapt to your family's growth and lifestyle changes. The bathrooms are equipped with a TV and a jet bath to soothe away daily fatigue, creating a resort-like sense of relaxation. In addition to four private rooms, an open loft and ample storage, plus the peace of mind of an all-electric system, will enrich your daily life.
The nearest station, Totsuka-angyō on the Saitama Rapid Railway line, is a 12-minute walk away. This line offers a direct connection to the Tokyo Metro Namboku Line, providing smooth access to the city center and entry into the Tokyo Metropolis in approximately 13 minutes. A little further, Higashi-Kawaguchi Station on the JR Musashino Line is also accessible. Kawaguchi City, which has been gaining attention for its recent active industry and development, is an attractive area with a calm living environment and many parks, all while bordering central Tokyo. The neighborhood is also fully equipped with supermarkets and schools, ensuring outstanding convenience for daily life.
Why not realize your own ideal lifestyle in this home? We invite you to come and experience the infinite possibilities this property holds in person!
Video Tour
Property Details
- Floor Plan
- 5Beds 2Baths Living
- Floor Size
- 143.98 m²(1550 sqft)
- Floors
- 2 floors above ground
- Year Built
- Jan, 2009
- Land Size
- 145.42 m² (1565 sqft)
- Land Rights
- Ownership
- Structure
- Wooden
- Parking Space
- Available
- Connecting Roads
- Status
- Occupied
- Floor Area Ratio
- 100%
- Building Coverage Ratio
- 50%
- Land Category
- residential areas
- City Planning
- Urbanization promotion areas
- Available From
- Ask
- Land Use Zoning
- National Land Use Planning Act
- Type of Transaction
- Brokerage
Features, Facilities & Equipment
- Auto-Lock
- Video Intercom
- Delivery box
- Flooring
- Separate Toilet and bath
- Shower
- Separate wash basin
- Bidet Toilet
- Bath Reheating Functionality
- Auto Bath
- Bathroom Dehumidifier
- Stove
- Hot Water Supply
- Systemized kitchen
- Dishwasher
- Closet
- Shoes Closet
- Lighting Equipment Included
- Balcony
- Private Garden
- Bicycle Parking
- Motorcycle Parking
- Pets Negotiable
Map
Property locations shown on the map represent approximate locations within the vicinity of the listed address and may not reflect the exact property locations.
Date Updated :
Jul 22, 2025
Next Update Schedule :
Aug 5, 2025
Property Code:
S0019851
Agency Property Code :
