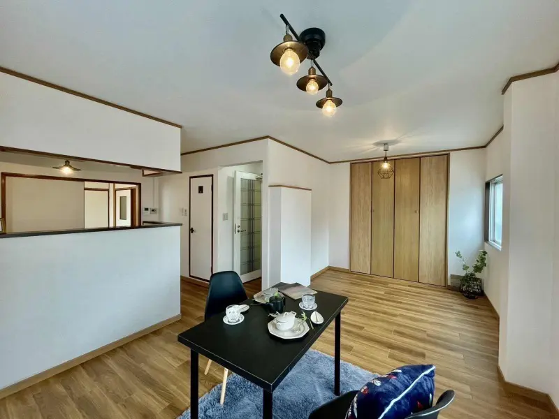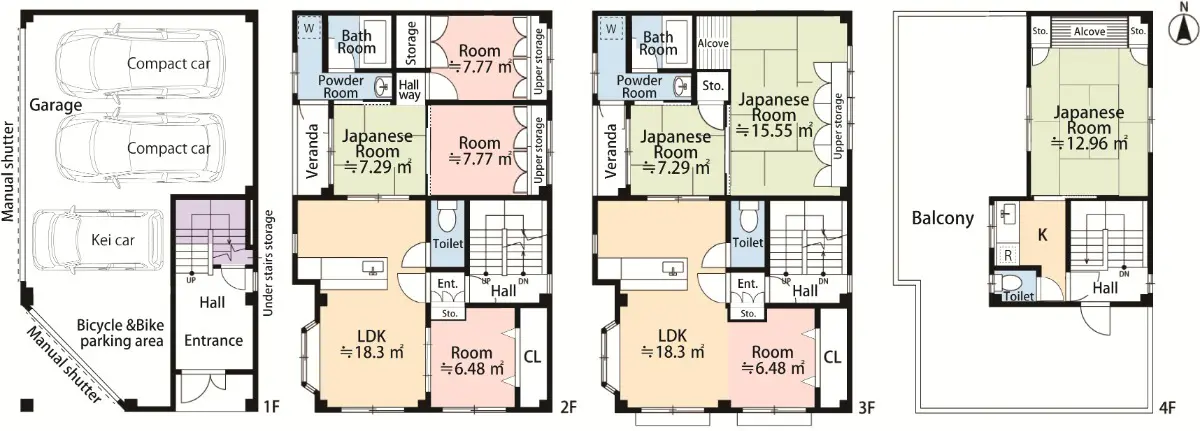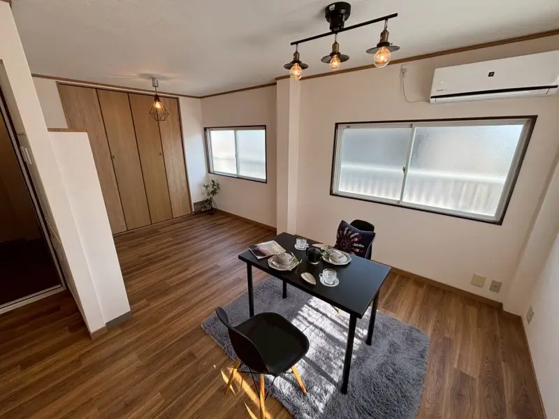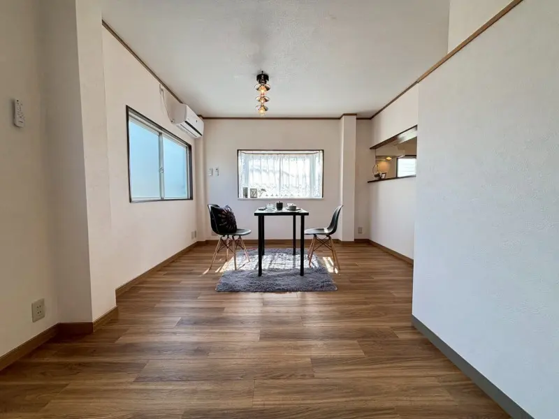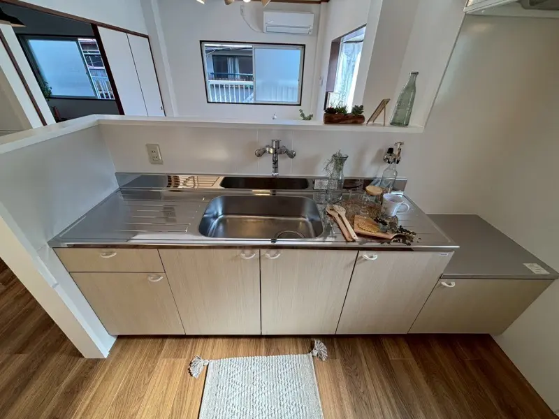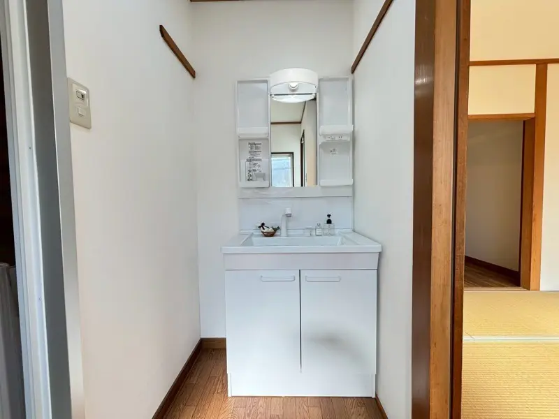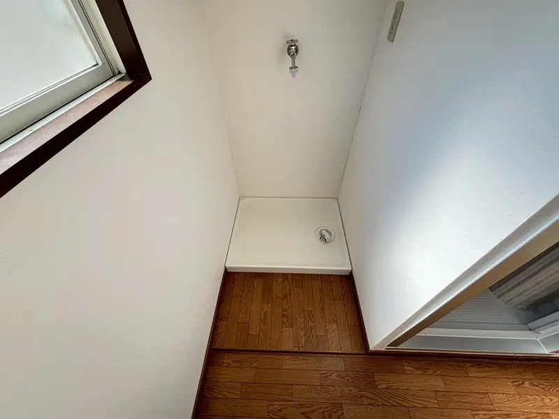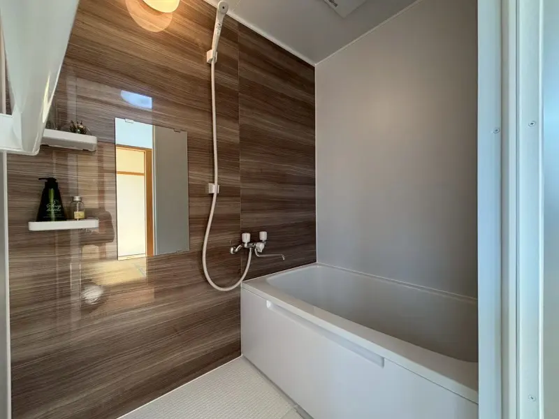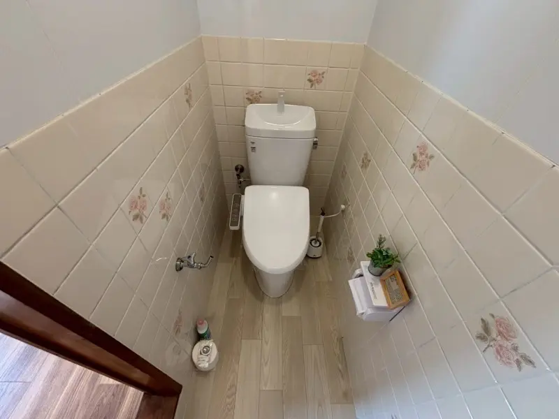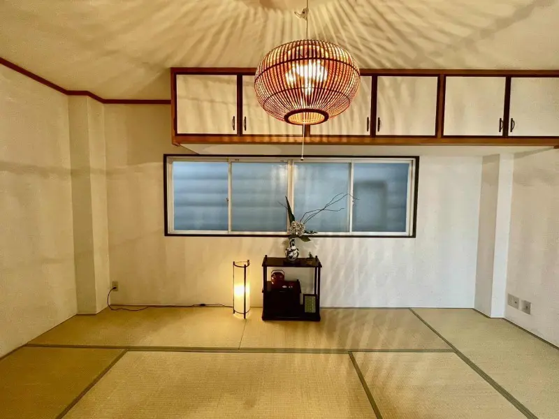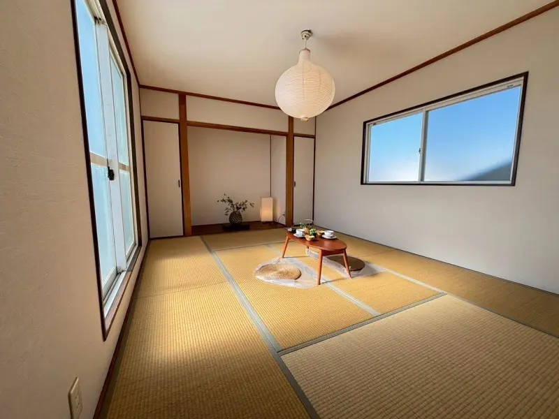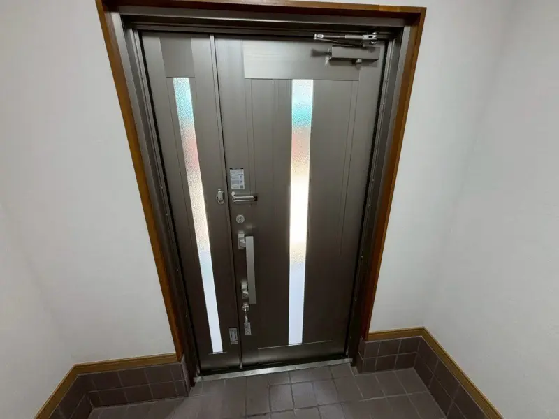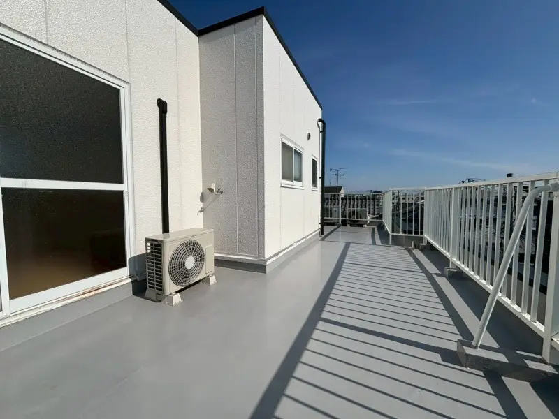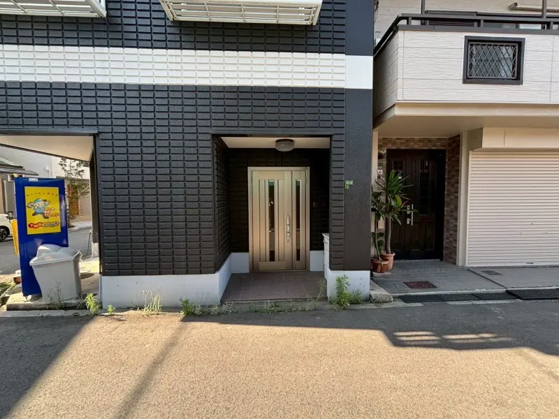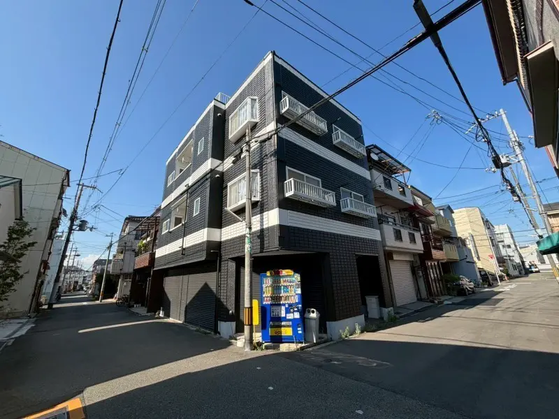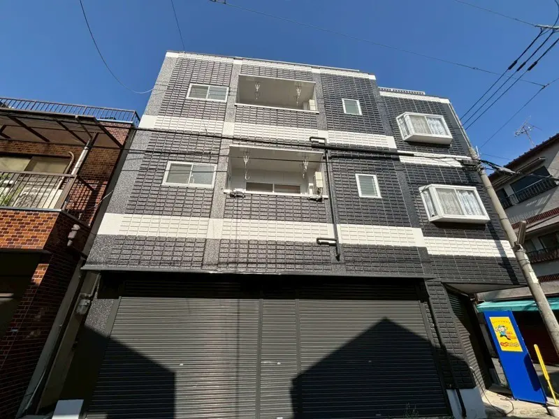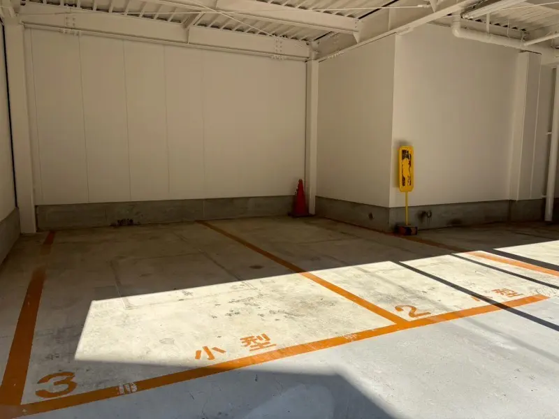¥41,800,000
[Osaka Ikuno Ward, Tajima] Detached House
2-14-14 Tajima, Ikuno-ku, Osaka-shi, Osaka
8Beds
2.5Baths
221.14 m² 2380.33 sqft
- Property Type :
- House
Transportation
Osaka Metro Sennichimae Line Kitatatsumi Station. 17min walk
Description
☆ Detached Homes in 4LDK, 3LDK, and 1K – Ideal for Versatile Use ☆
◎ Easy Access to Central Osaka
◎ Located in a Quiet Residential Neighborhood
▪ Each Floor has its own Kitchen, Toilet and Entrance
▪ Can be used as Corporate Accommodation
▪ All Plumbing-Related Areas, including Kitchen and Bathroom, were Renovated in May 2025
▪ Covered Parking for 3 cars Available
▪ Equipped with a Spacious Roof Balcony
≪ Life Information ≫
- Super Tamade Oike – Approx. 5 min walk
- Lawson Ikuno Tajima 1-chome – Approx. 7 min walk
- Kirindo Ikuno Tatsuminaka – Approx. 11 min walk
- Hirata Clinic – Approx. 6 min walk
- Tajima Minami Elementary School – Approx. 12 min walk
- Tajima Junior High School – Approx. 11 min walk
Property Details
- Floor Plan
- 8Beds 2.5Baths Living
- Floor Size
- 221.14 m²(2380 sqft)
- Floors
- 4 floors above ground
- Year Built
- Jul, 1993
- Land Size
- 75.28 m² (810 sqft)
- Land Rights
- Ownership
- Structure
- S
- Parking Space
- Available
- Connecting Roads
- South: Width about 5.5m (Public roads) / West: Width about 5.2m (Public roads)
- Status
- Vacant
- Floor Area Ratio
- 200%
- Building Coverage Ratio
- 80%
- Land Category
- residential areas
- City Planning
- Urbanization promotion areas
- Available From
- Now
- Land Use Zoning
- Quasi-industrial districts
- National Land Use Planning Act
- Type of Transaction
- Brokerage
Features, Facilities & Equipment
- Flooring
- Air Conditioner
- Separate Toilet and bath
- Separate wash basin
- Bath Reheating Functionality
- Auto Bath
- Bathroom Dehumidifier
- Hot Water Supply
- Closet
- Balcony
Remark
【Scan the QR code in the last image to view 3D images of the property】
1st Floor: Parking Space, Entrance (58.86sqm)
2nd Floor: Living/Dining Kitchen, 4 Bedrooms, Bathroom (67.06sqm)
3rd Floor: Living/Dining Kitchen, 3 Bedrooms, Bathroom (67.06sqm)
4th Floor: 1 Bedroom, Kitchen, Toilet, Roof Balcony (28.16sqm)
Map
Property locations shown on the map represent approximate locations within the vicinity of the listed address and may not reflect the exact property locations.
Date Updated :
Jul 22, 2025
Next Update Schedule :
Aug 5, 2025
Property Code:
S0019779
Agency Property Code :
RETA02-HOUSE31
