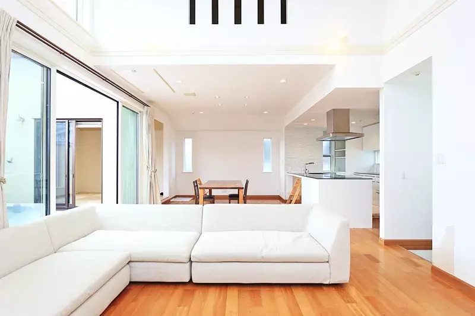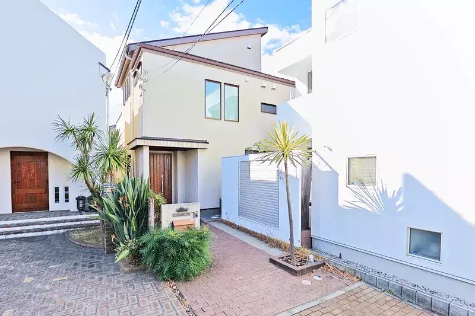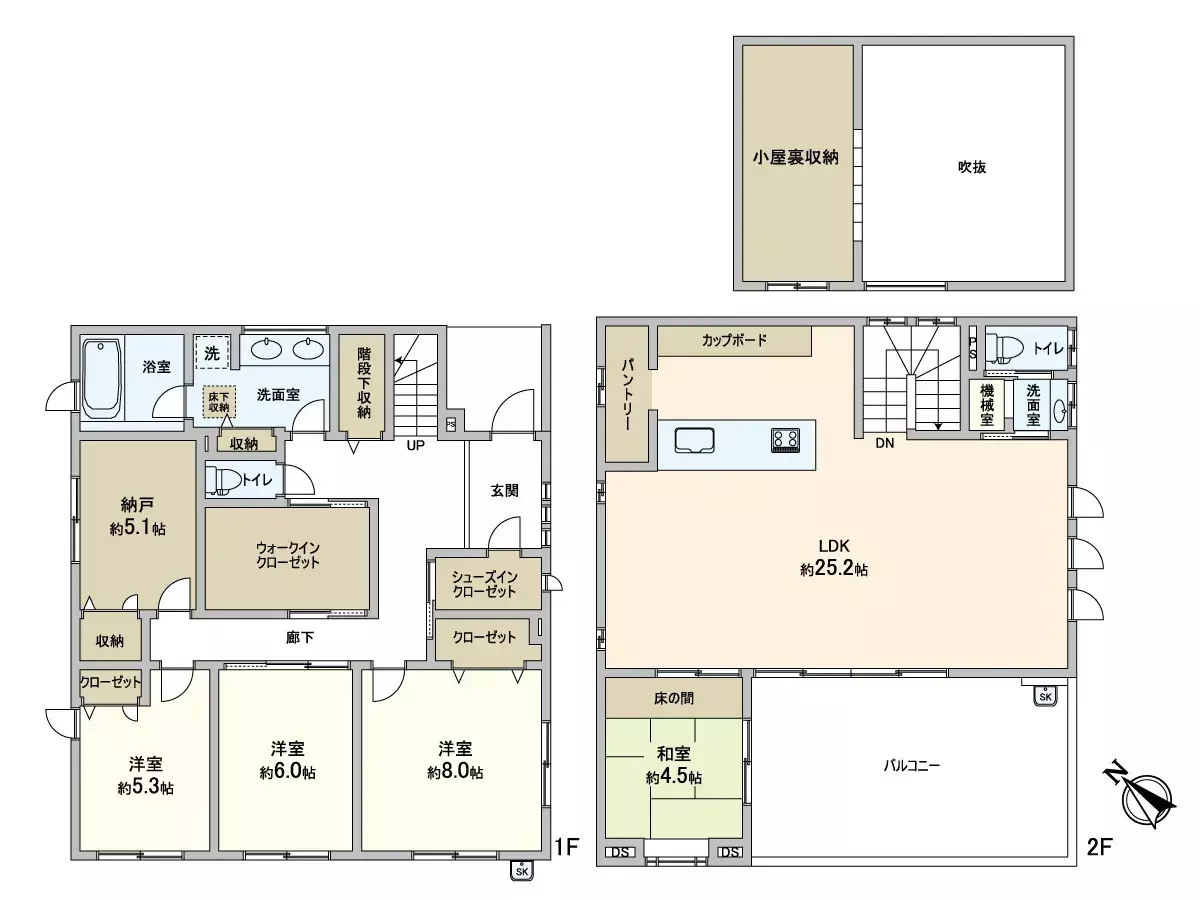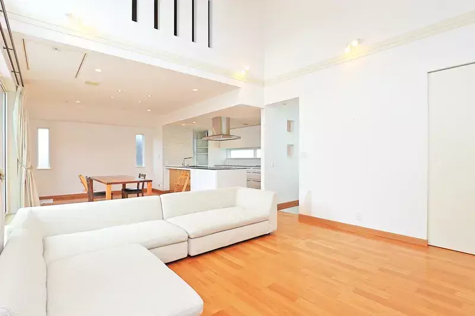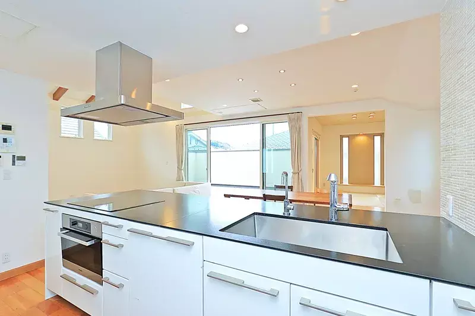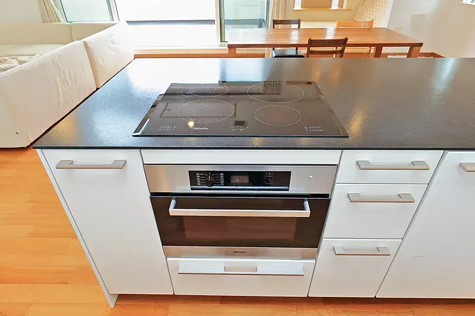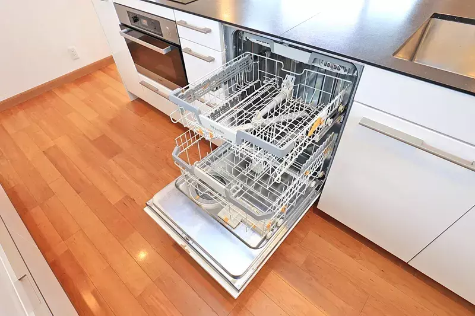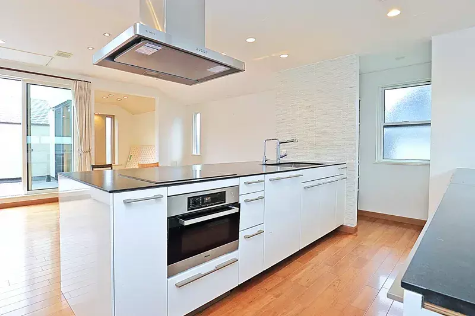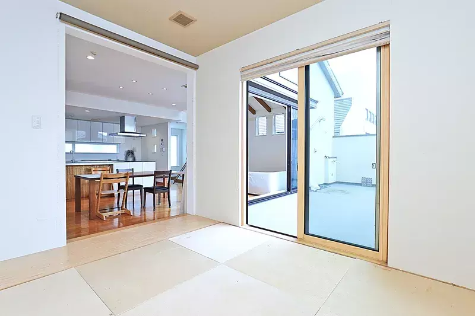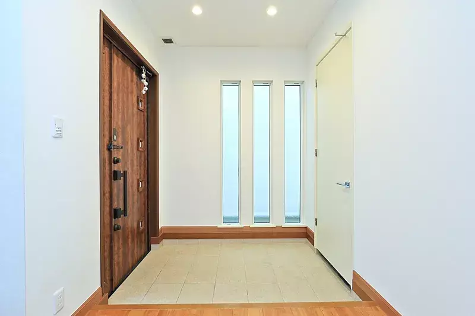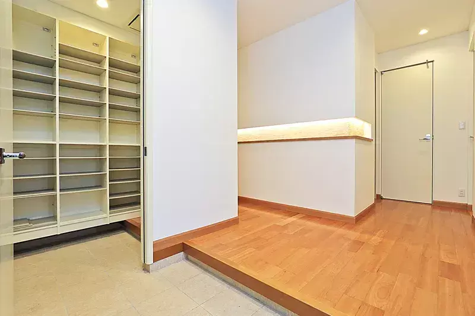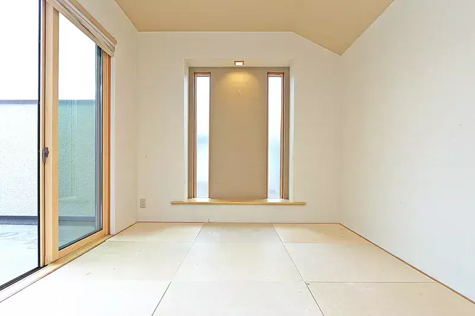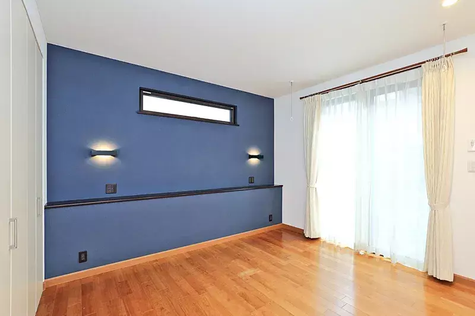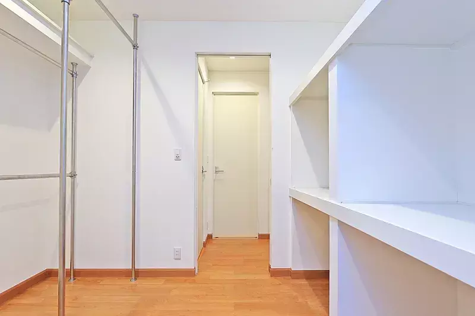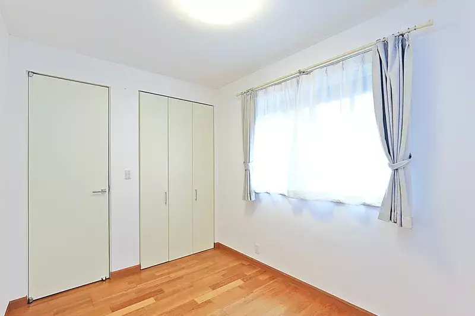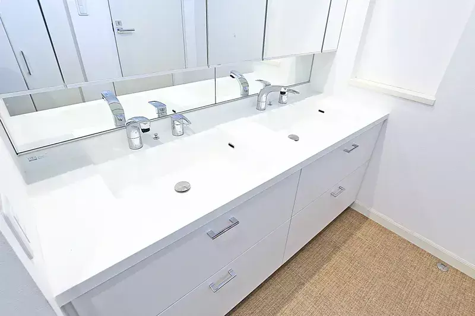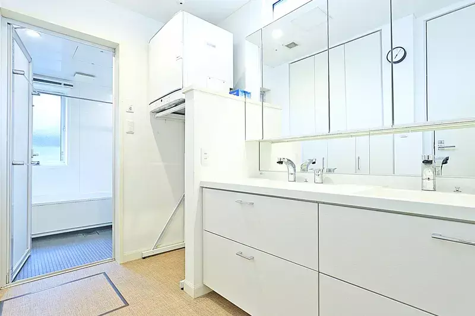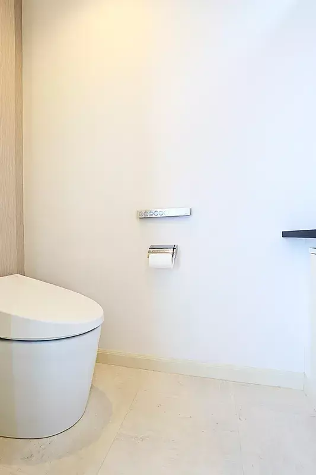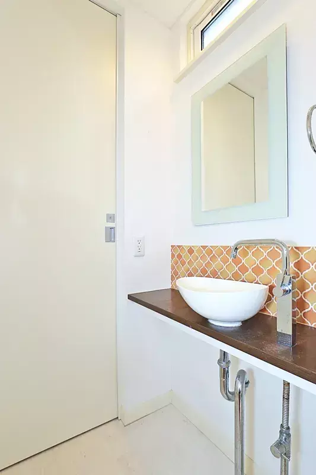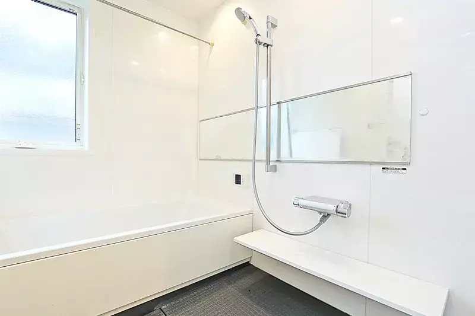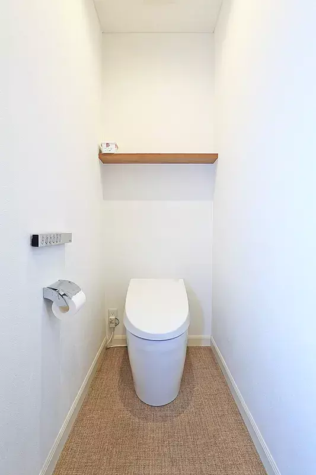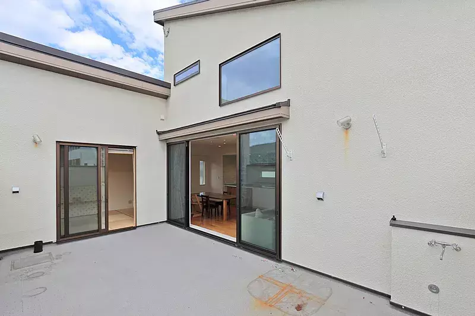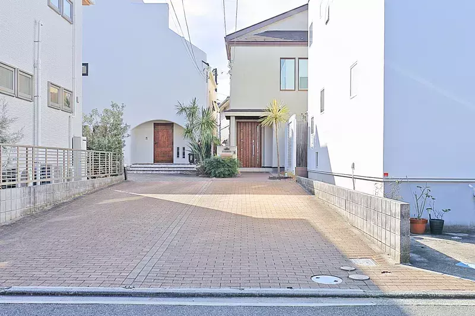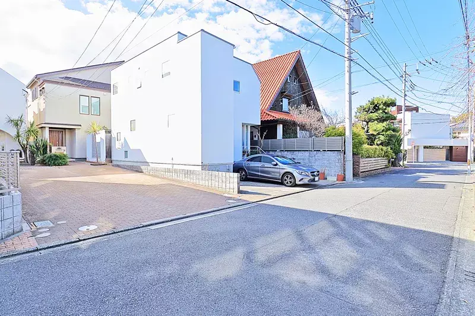¥115,000,000
【Zushi】4SLDK - Perfect location - Walking distance to Beach & Train stations
6-11-3 Zushi, Zushi-shi, Kanagawa
4Beds
1.5Baths
155.03 m² 1668.73 sqft
- Property Type :
- House
Transportation
JR Yokosuka Line Zushi Station. 9min walk
Keikyū Zushi Line Shinzushi Station. 5min walk
Description
○ Located in a quiet residential area of Zushi 6-chome
○ Custom-built home constructed by Mitsui Home, with meticulous attention to detail by the current owner
〇 Building age merely passed 11years only
○ Spacious approx. 25.2 tatami mat-sized (over 40sqm) LDK with over 3m ceiling height(3.1m~4.7m for Living, 2.6m for Bedrooms)
○ Bright living room with open ceiling design
○ South-facing balcony offers excellent sunlight exposure
○ Equipped with whole-house air conditioning system and solar panels
○ Open-style counter kitchen ideal for lively conversations
○ Entrance and hallways are generously designed for comfort
○ Parking space for 2 vehicles (depending on car size)
○ Ample storage including walk-in closet (WIC), shoe-in closet (SIC), and underfloor storage
○ Luxurious 4SLDK layout with a large balcony
〇 Two toilets, three wash basin. Bathroom same floor as Bedrooms, giving convenience for daily life.
○ 5mins walk, 400m to Zushi beach
○ 9mins walk to Zushi station, 5mins walk to Zushi・Hayama (Shin Zushi) station
Nearby amenities
・Supermarket (Gyomu) - 300m
・Primary School - 750m
・Drugstore - 700m
Video Tour
Property Details
- Floor Plan
- 4Beds 1.5Baths Living
- Floor Size
- 155.03 m²(1669 sqft)
- Floors
- 2 floors above ground
- Year Built
- Mar, 2014
- Land Size
- 189.29 m² (2038 sqft)
- Land Rights
- Ownership
- Structure
- Wooden
- Parking Space
- Available
- Connecting Roads
- Northeast: Width about 5.4m (Public roads)
- Status
- Vacant
- Floor Area Ratio
- 100%
- Building Coverage Ratio
- 50%
- Land Category
- residential areas
- City Planning
- Urbanization promotion areas
- Available From
- Ask
- Land Use Zoning
- Category 1 low-rise exclusive residential districts
- National Land Use Planning Act
- Type of Transaction
- Brokerage
Features, Facilities & Equipment
- Separate Toilet and bath
- Bidet Toilet
- Bathroom Dehumidifier
- Stove
- Systemized kitchen
- Dishwasher
- Walk in Closet
- Shoes Closet
- Balcony
- Solar Power Generation
Map
Property locations shown on the map represent approximate locations within the vicinity of the listed address and may not reflect the exact property locations.
Date Updated :
Aug 7, 2025
Next Update Schedule :
Aug 21, 2025
Property Code:
S0020507
Agency Property Code :
