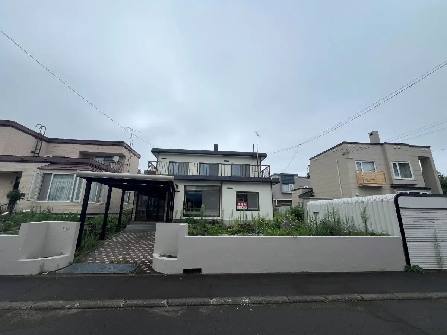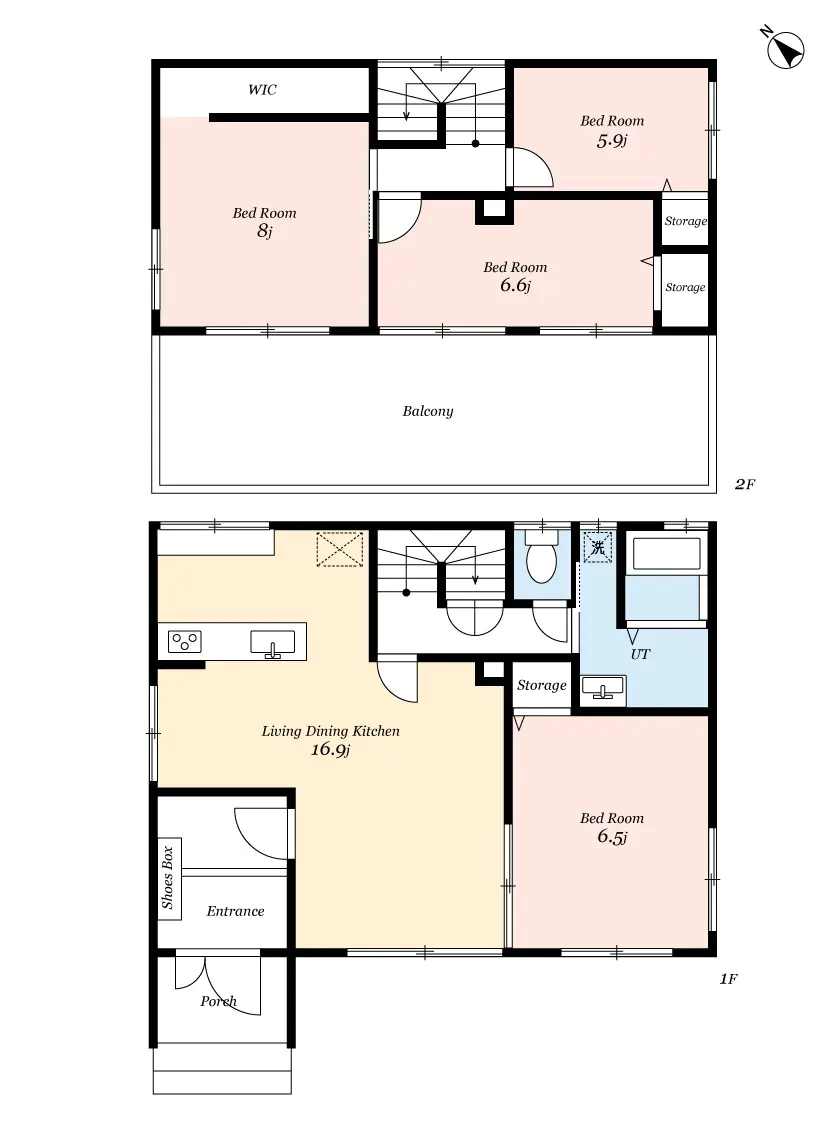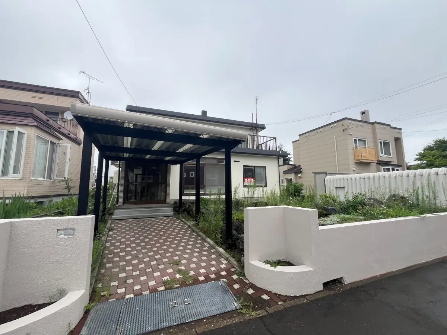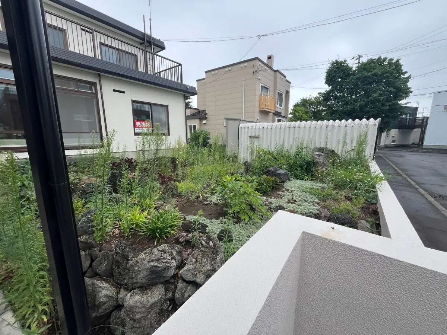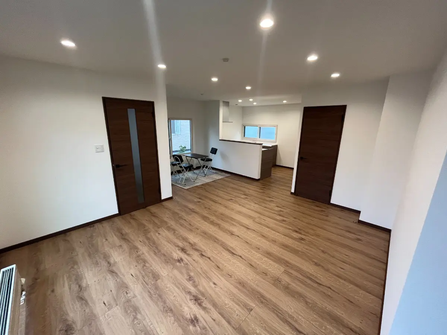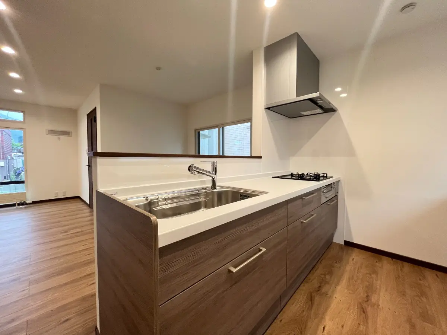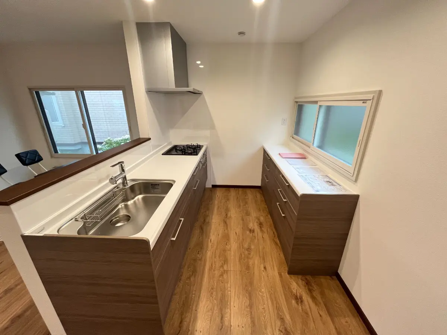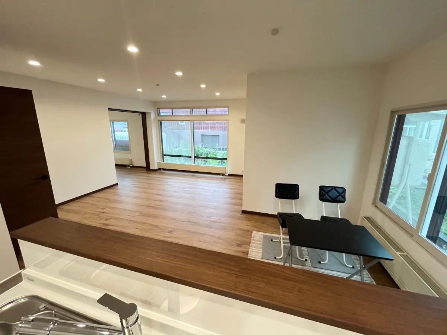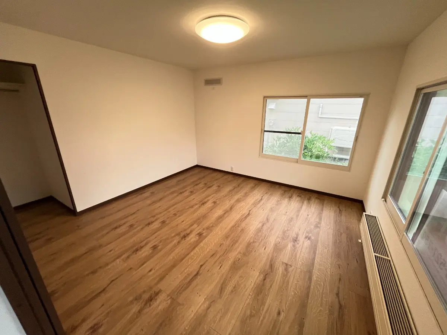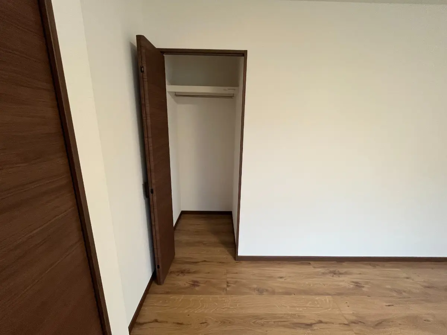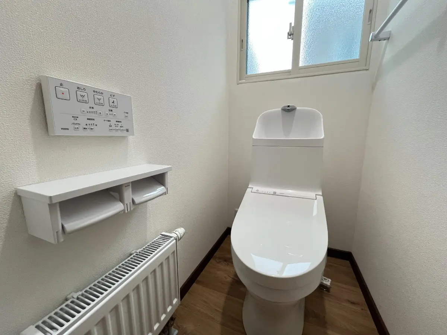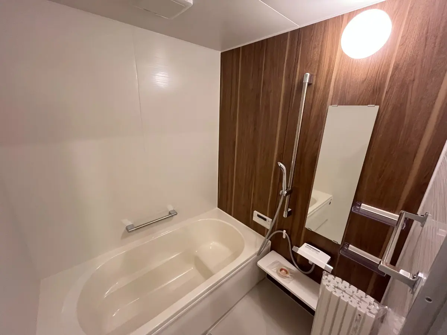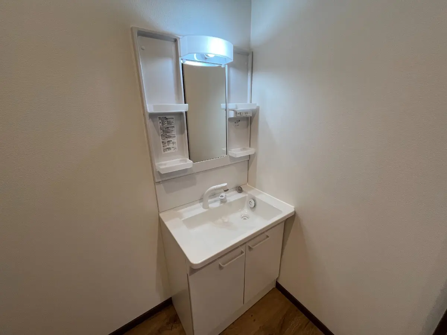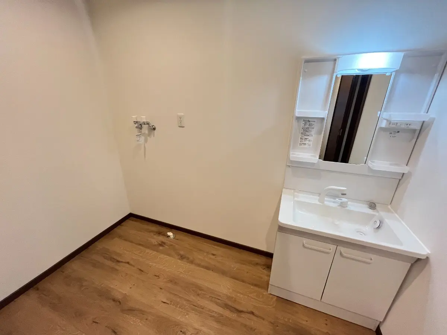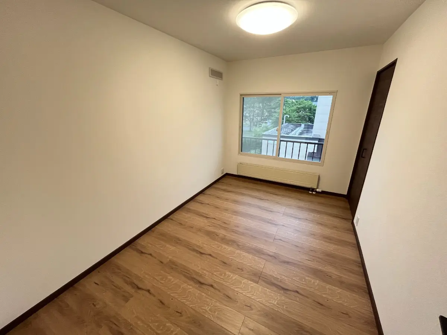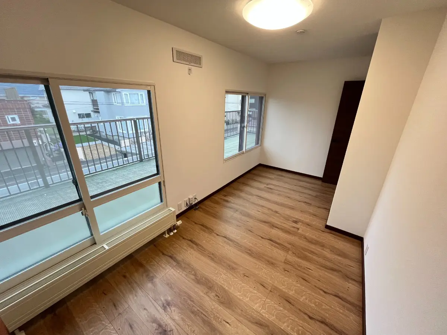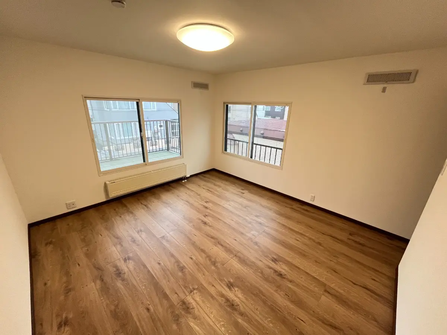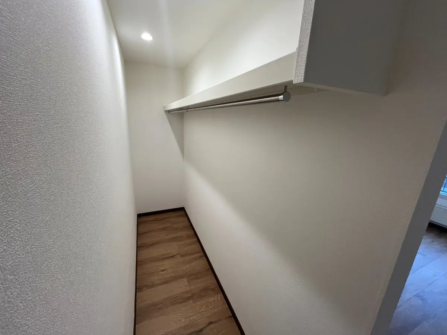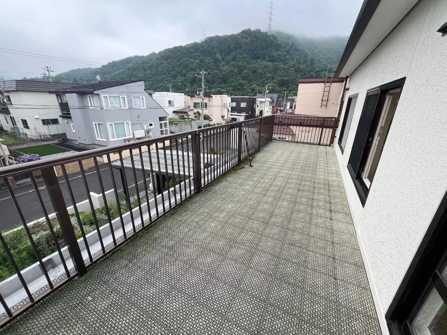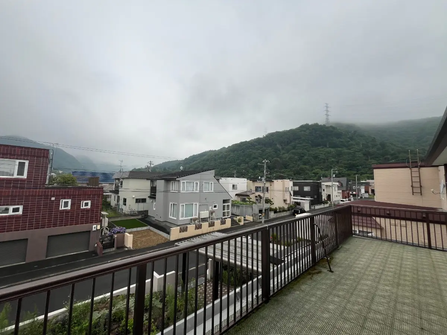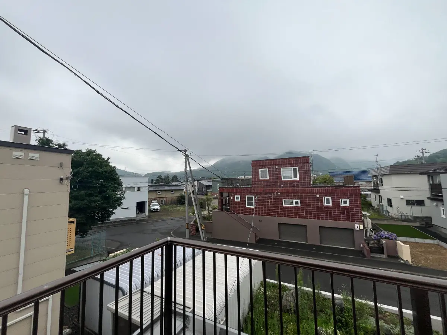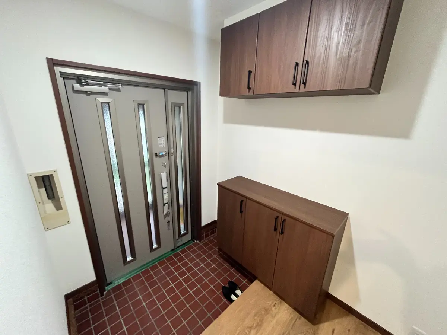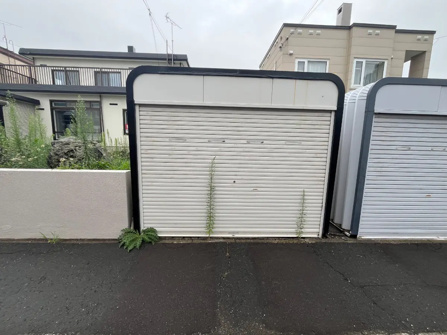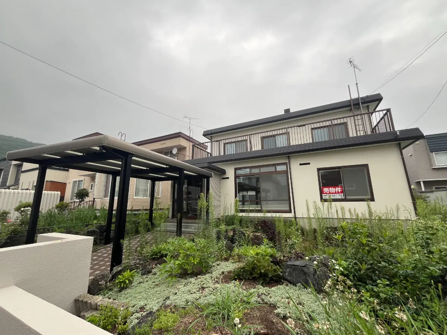¥22,800,000
4Beds House in Nishi-ku,Sapporo-shi, Hokkaido
Nishino 11-jo 9-chome, Nishi-ku, Sapporo-shi, Hokkaido
4Beds
1.5Baths
116.93 m² 1258.62 sqft
- Property Type :
- House
Transportation
Sapporo Tōzai Line Miyanosawa Station. 11min by Bus Get Off at Nakasu hashi 4min walk
Description
How about a Mountain View Vacation House in Sapporo?
Located near a ski resort, the interior was renovated in May 2025.
All plumbing fixtures, including the kitchen, toilet, and bathroom, have been replaced with new ones.
Safe, secure, and convenient panel heaters ensure comfort even in winter.
A carport is included, so you can park safely even on snowy days.
You can also enjoy growing your own vegetables in the south-facing garden.
Property Features
 ̄V ̄ ̄ ̄ ̄ ̄ ̄
○ Renovated in May 2025 and ready for immediate occupancy
○ Easy-to-use panel heaters keep you warm and comfortable even in winter
○ Southwest-facing balcony creates a bright and open living space
○ Garden with attached yard, perfect for vegetable patching and gardening
○ Carport reduces the burden of snow shoveling in winter
Life Information
 ̄V ̄ ̄ ̄ ̄ ̄ ̄ ̄ ̄ ̄ ̄ ̄ ̄
○ Convenience store (10-minute walk)
○ Direct-from-farm fresh market Nishioka branch (5-minute walk)
○ Supermarket (18-minute walk)
○ Sapporo Bankei Ski Resort (11-minute drive)
○ Olympia Ski Center (25-minute drive)
Property Details
- Floor Plan
- 4Beds 1.5Baths Living
- Floor Size
- 116.93 m²(1259 sqft)
- Floors
- 2 floors above ground
- Year Built
- Jul, 1984
- Land Size
- 265.11 m² (2854 sqft)
- Land Rights
- Ownership
- Structure
- S
- Parking Space
- Available
- Connecting Roads
- Southwest: Width about 8.0m (Public roads)
- Status
- Vacant
- Floor Area Ratio
- 80%
- Building Coverage Ratio
- 50%
- Land Category
- residential areas
- City Planning
- Urbanization promotion areas
- Available From
- Now
- Land Use Zoning
- Category 1 low-rise exclusive residential districts
- National Land Use Planning Act
- No notification required
- Type of Transaction
- Open Listing Agreement
Features, Facilities & Equipment
- Video Intercom
- Separate Toilet and bath
- Shower
- Separate wash basin
- Bidet Toilet
- Systemized kitchen
- Walk in Closet
- All rooms have storage
Map
Property locations shown on the map represent approximate locations within the vicinity of the listed address and may not reflect the exact property locations.
Date Updated :
Aug 28, 2025
Next Update Schedule :
Sep 11, 2025
Property Code:
S0020345
Agency Property Code :
212
