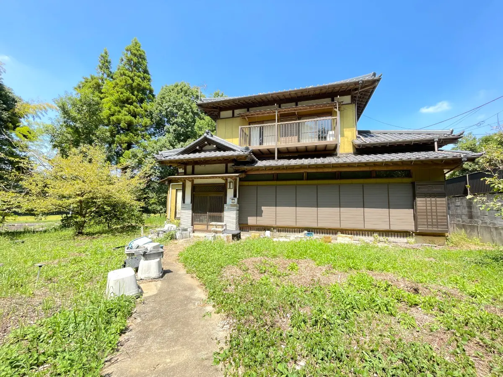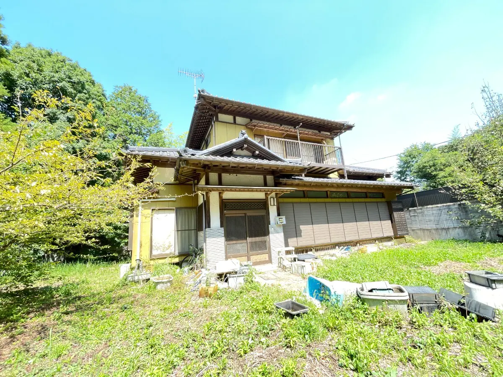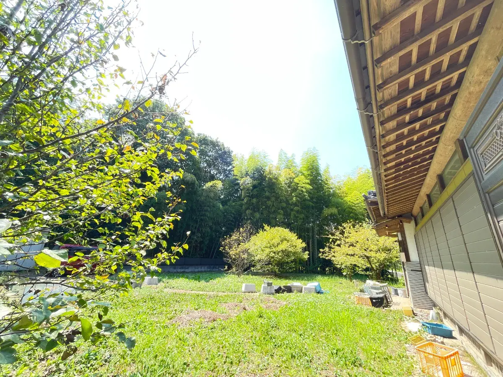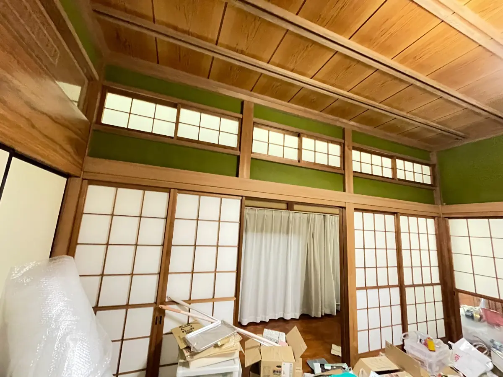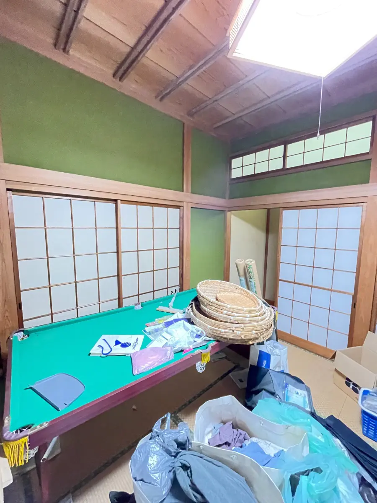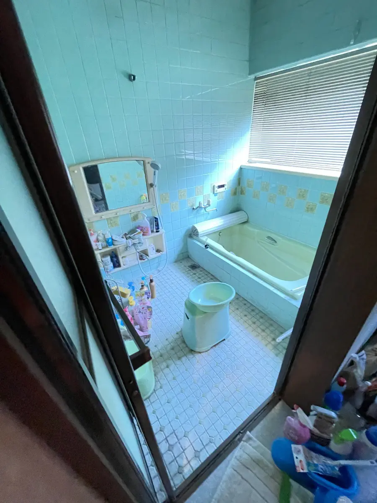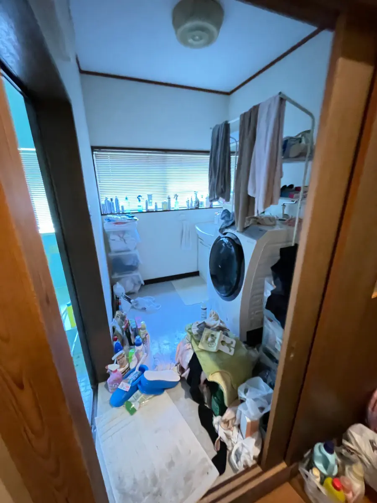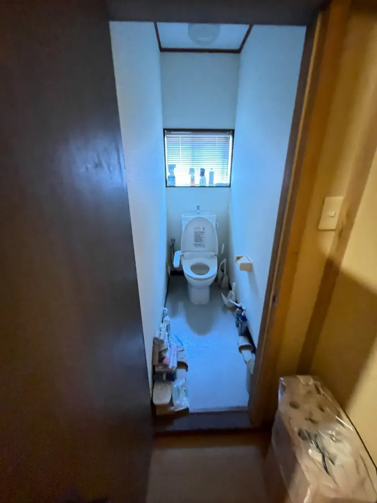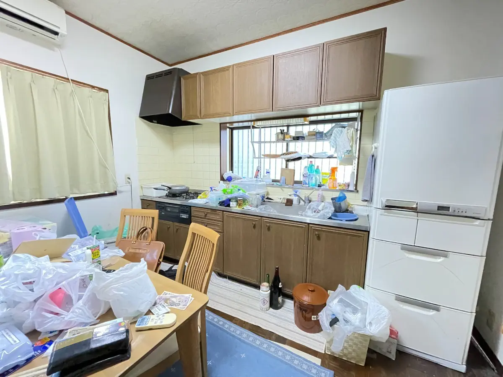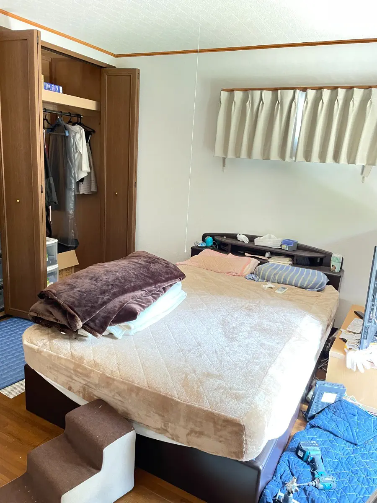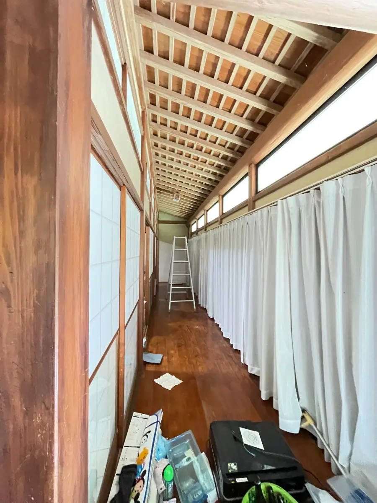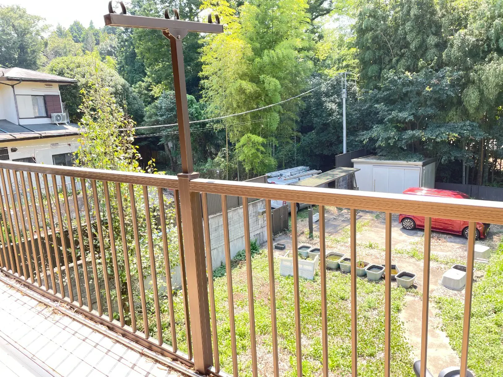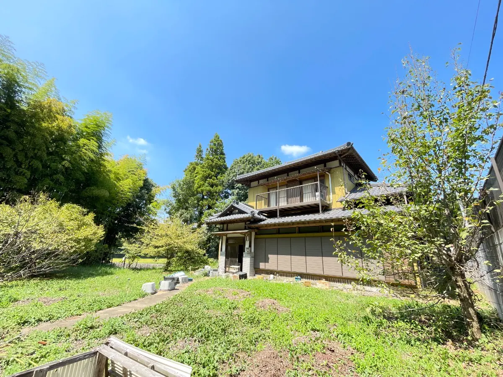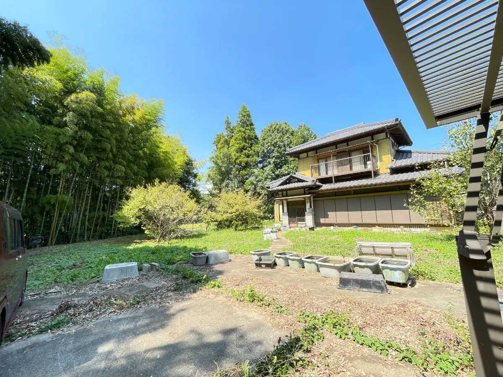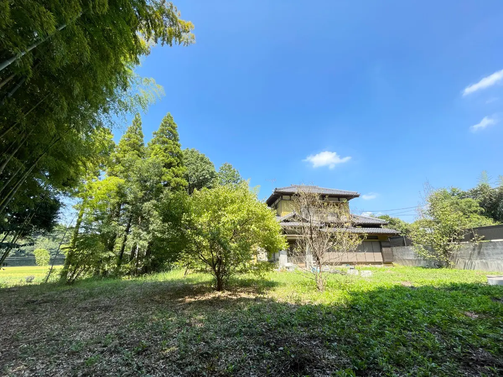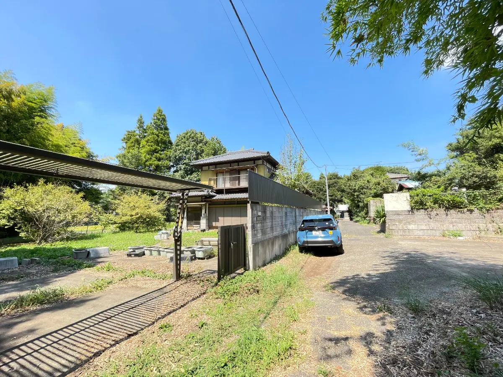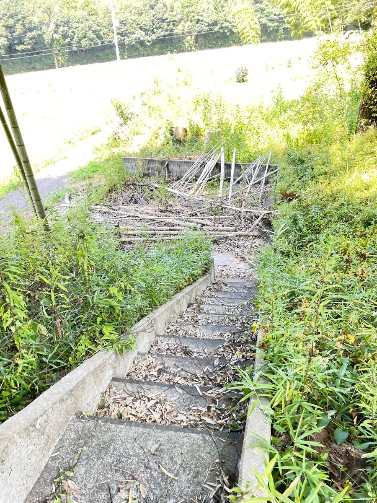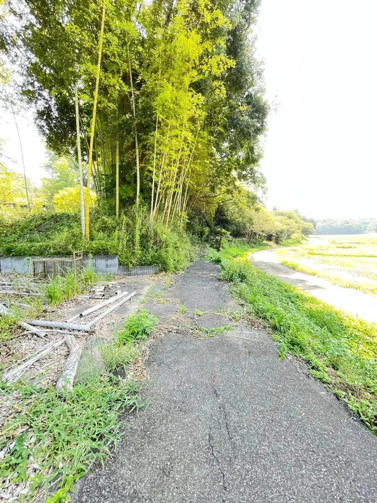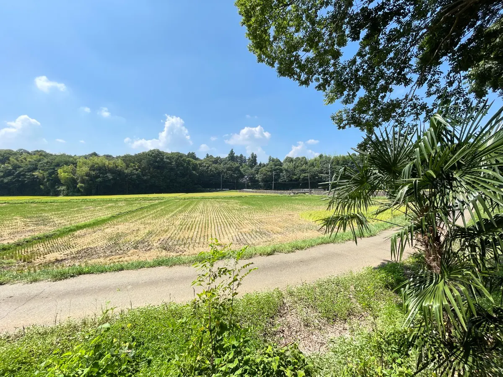¥28,800,000
Charming Traditional Japanese Home with Spacious Garden in Chiba City
197 Nakatacho, Wakaba Ward, Chiba City, Chiba Prefecture, Chiba
6Beds
1Bath
121.76 m² 1310.61 sqft
- Property Type :
- House
Transportation
Chiba Urban Monorail Chishirodai Station. 32min by Bus Get Off at O rei jinja iriguchi 1min walk
JR Sōbu Main Line Chiba Station. 32min by Bus Get Off at Miyada 13min walk
Description
Embrace a Peaceful Countryside Lifestyle in Chiba’s Lush Green Heart
Step into a slower pace of life with this spacious, traditional Japanese home in the quiet hills of Wakaba Ward, Chiba City. Surrounded by greenery and fresh air, this charming 6DK farmhouse-style residence offers a rare blend of classic character, privacy, and land—ideal for those dreaming of homegrown vegetables, outdoor gatherings, or a tranquil retreat away from the city bustle.
Built in 1992 and thoughtfully maintained, the home sits on an expansive 1,110㎡ lot with a beautifully upgraded exterior, including a newly installed electric gate. Whether you're looking to start a hobby farm, host weekend barbecues, or simply relax under the wide open sky, this is your chance to live in harmony with nature—without leaving Chiba.
ーHighlights
・Generous 6DK layout with plenty of flexible living space
・Large garden perfect for home farming, play, or entertaining
・Bright interior with traditional charm and natural light
・Renovated exterior with south and east fencing + electric gate
・Quiet surroundings with excellent privacy
・Well water, agricultural drainage system, and propane gas
・Easy access to Chiba Station and Chishirodai Monorail via nearby bus stops
・Freehold property with potential for residential or agricultural use
This isn't just a home—it's a lifestyle rooted in nature, space, and peace. Whether you’re looking for a countryside retreat, a multi-generational family residence, or a weekend getaway with a garden, this property welcomes your vision.
Contact us to schedule a viewing or to learn more!
Video Tour
Property Details
- Floor Plan
- 6Beds 1Bath
- Floor Size
- 121.76 m²(1311 sqft)
- Floors
- 2 floors above ground
- Year Built
- Nov, 1992
- Land Size
- 1110.73 m² (11956 sqft)
- Land Rights
- Ownership
- Structure
- Wooden
- Parking Space
- Available
- Connecting Roads
- West: Width about 3.64m (Public roads) / East: Width about 3.64m (Private roads)
- Status
- Vacant
- Floor Area Ratio
- 200%
- Building Coverage Ratio
- 60%
- Land Category
- residential areas
- City Planning
- Urbanization promotion areas
- Available From
- Ask
- Land Use Zoning
- Category 1 low-rise exclusive residential districts
- National Land Use Planning Act
- Type of Transaction
- Brokerage
Features, Facilities & Equipment
- Separate Toilet and bath
- Bicycle Parking
- Motorcycle Parking
Map
Property locations shown on the map represent approximate locations within the vicinity of the listed address and may not reflect the exact property locations.
Date Updated :
Oct 4, 2025
Next Update Schedule :
Oct 18, 2025
Property Code:
S0022461
Agency Property Code :
