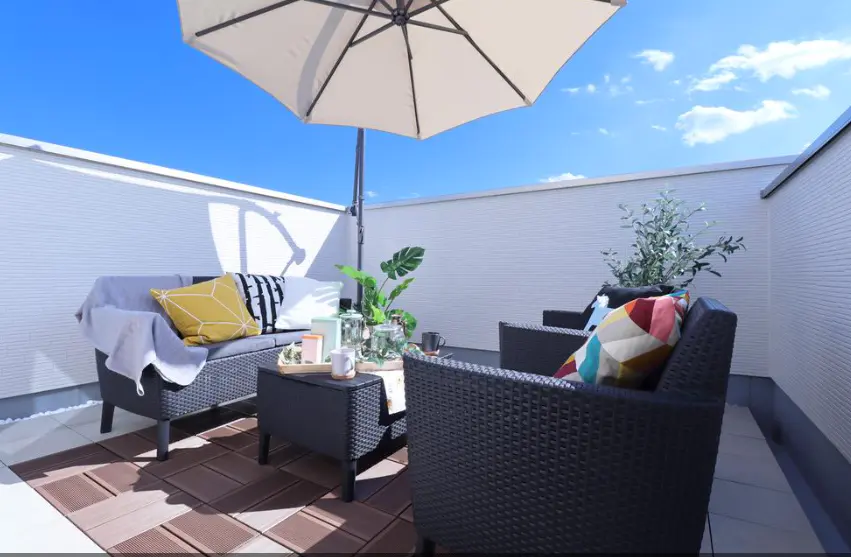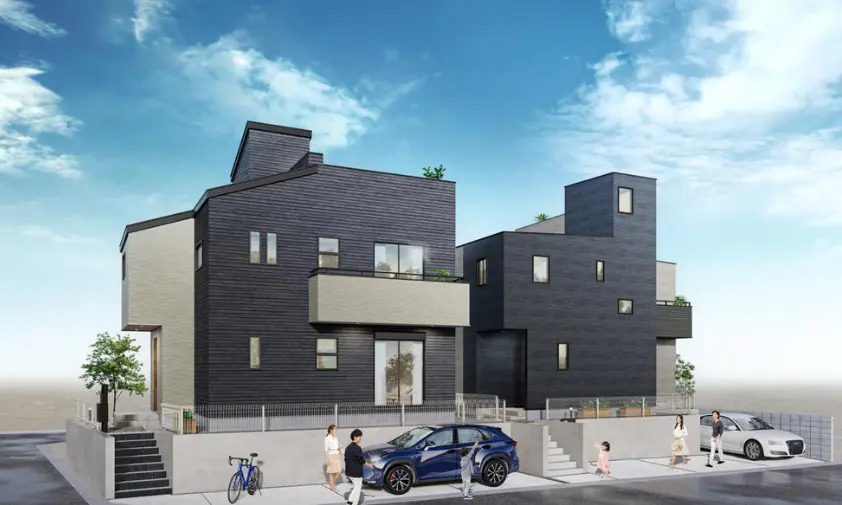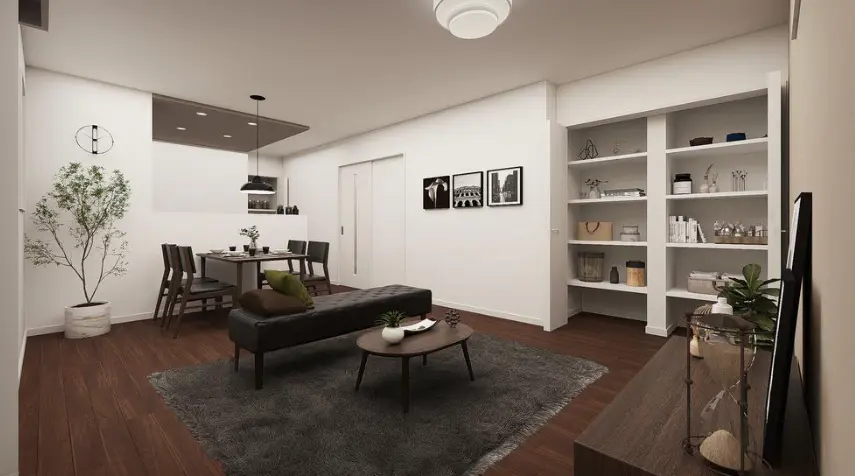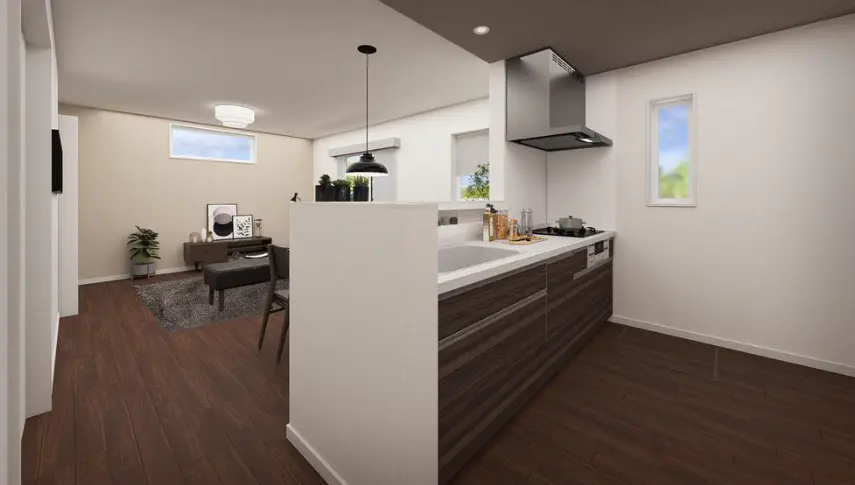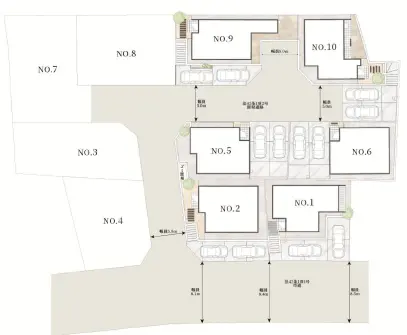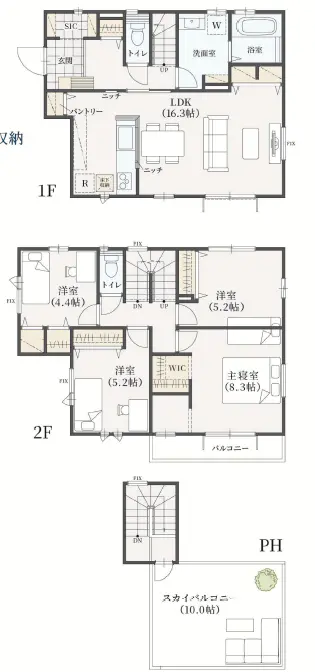¥51,800,000
【Matsudo, Chiba】4LDK newly built house with excellent access to central Tokyo
Nekinai Shinjukushita, Matsudo-shi, Chiba
4Beds
1.5Baths
107.63 m² 1158.52 sqft
- Property Type :
- House
Transportation
JR Jōban Kankō Line Kitakogane Station. 16min walk
Description
[ A short distance to Tokyo! Matsudo City ]
Matsudo City is located in the northwestern part of Chiba Prefecture, bordering Tokyo and Saitama Prefecture across the Edogawa River. It is located approximately 20 km from central Tokyo, about the same distance as Kichijoji, a popular place to live. Despite its proximity to the city center, the city has a lot of greenery such as nature and parks. The city also has an abundance of sports facilities, libraries, childcare support facilities, and hospitals.
A neighbor of Tokyo, Matsudo City continues to grow and improve as a lifestyle city in the greater Tokyo metropolitan area!
[ Outstanding Transportation Convenience ]
Matsudo City is located approximately 20 kilometers from central Tokyo, about 30 minutes by train, and continues to develop as a residential city in the Tokyo metropolitan area. There are six railroad lines running through Matsudo City: JR Joban Line, JR Musashino Line, Shin Keisei Line, Hokuso Line, Tobu Noda Line (Tobu Urban Park Line), and Nagare Nagareyama Line, with a total of 23 stations.
[ Access to the city center ]
It takes one hour by Joban Line and less than one hour by car.
The distance to Tokyo does not seem that far!
[Points of the property ]
Each room is designed to be spacious, allowing you to enjoy a relaxing living environment.
You can also relax in the open space such as the sky balcony.
The entrance hallway leads right into the living room, creating a homey atmosphere.
Video Tour
Property Details
- Floor Plan
- 4Beds 1.5Baths Living
- Floor Size
- 107.63 m²(1159 sqft)
- Floors
- 2 floors above ground
- Year Built
- Sep, 2025
- Land Size
- 124.82 m² (1344 sqft)
- Land Rights
- Ownership
- Structure
- Wooden
- Parking Space
- Available
- Connecting Roads
- Southwest: Width about 8.54m (Public roads) / Northwest: Width about 5.0m (Public roads)
- Status
- Vacant
- Floor Area Ratio
- 200%
- Building Coverage Ratio
- 60%
- Land Category
- residential areas
- City Planning
- Urbanization promotion areas
- Available From
- Ask
- Land Use Zoning
- Category 1 medium-to-high-rise exclusive residential districts
- National Land Use Planning Act
- No notification required
- Type of Transaction
- Brokerage
Features, Facilities & Equipment
- Flooring
- Separate Toilet and bath
- Separate wash basin
- Bath Reheating Functionality
- Hot Water Supply
- Systemized kitchen
- Dishwasher
- Closet
- Walk in Closet
- Shoes Closet
- Seismic Isolation Structure
Map
Property locations shown on the map represent approximate locations within the vicinity of the listed address and may not reflect the exact property locations.
Date Updated :
Jul 8, 2025
Next Update Schedule :
Aug 8, 2025
Property Code:
S0019499
Agency Property Code :
