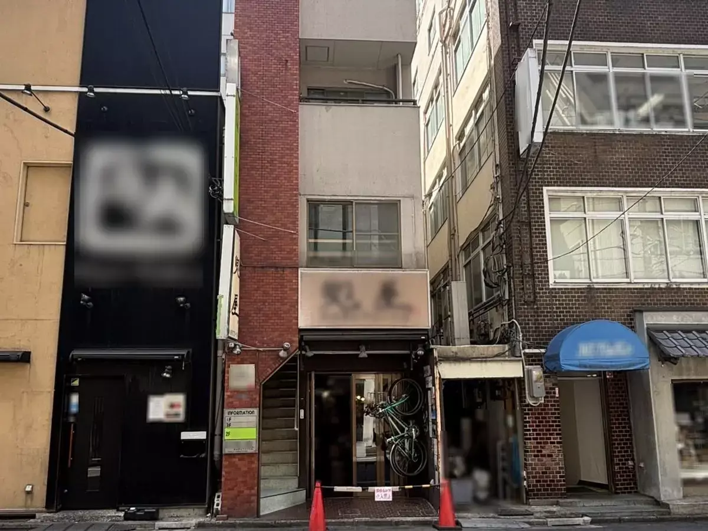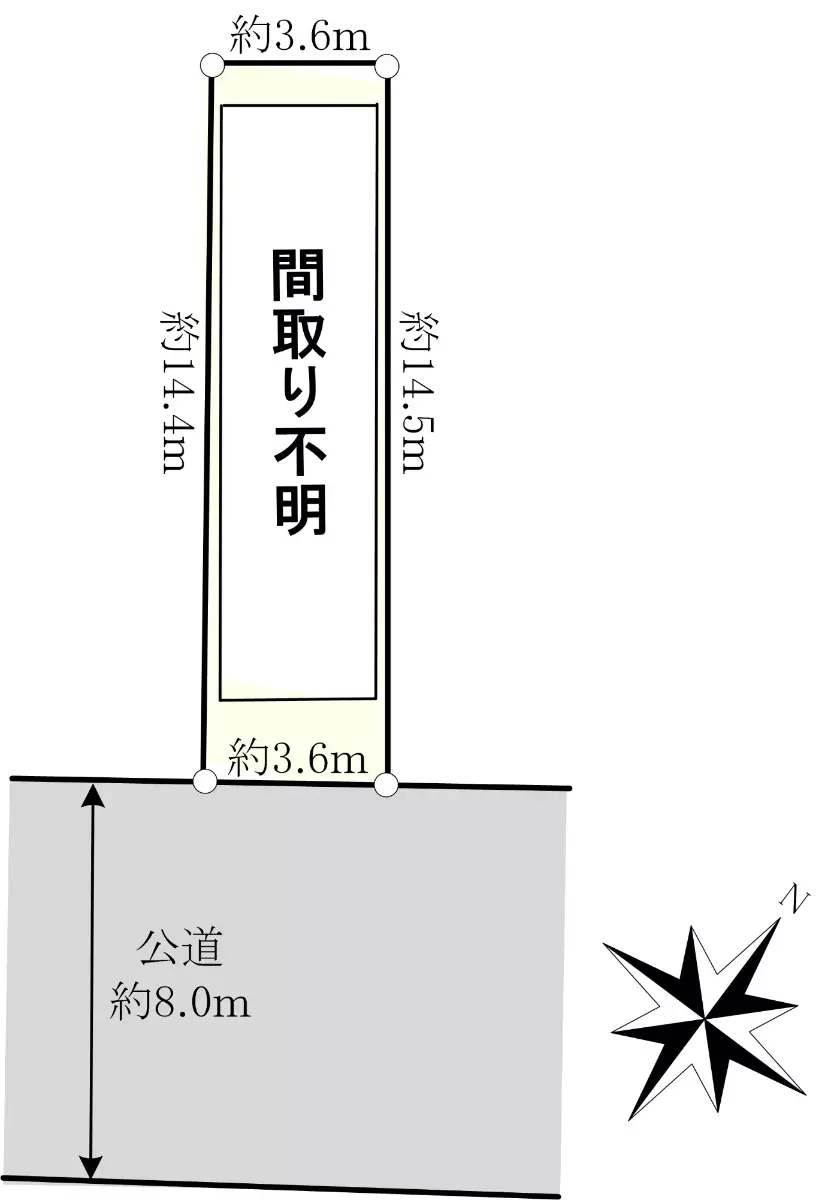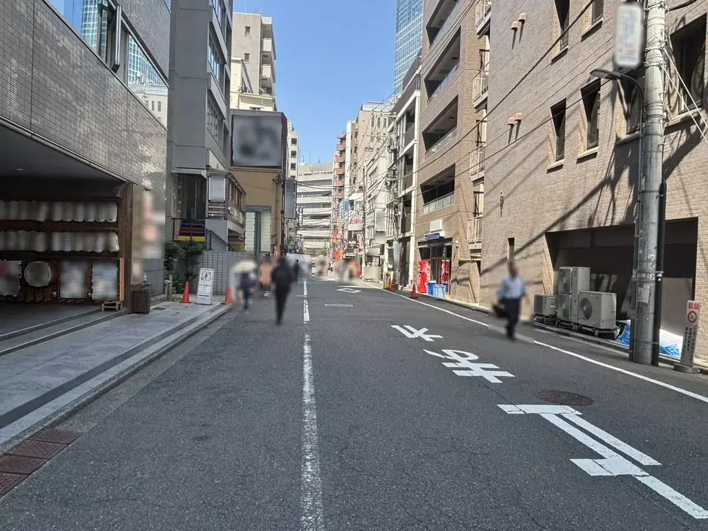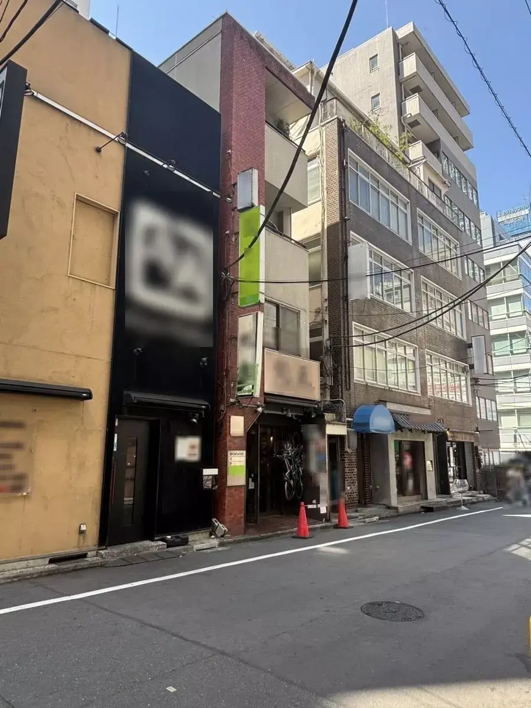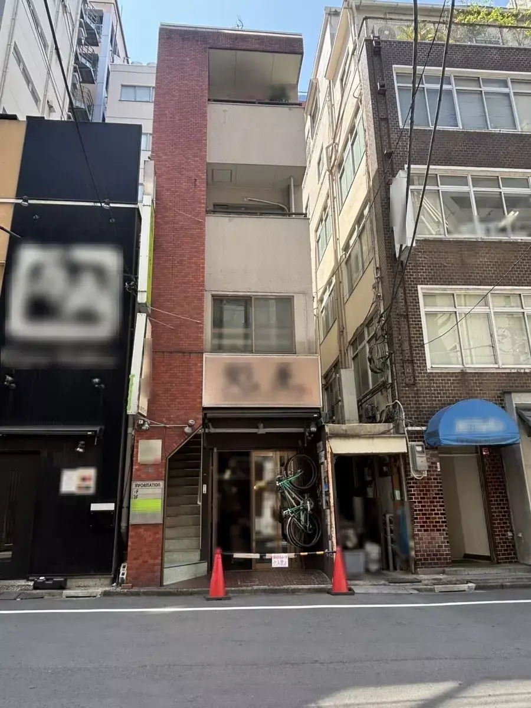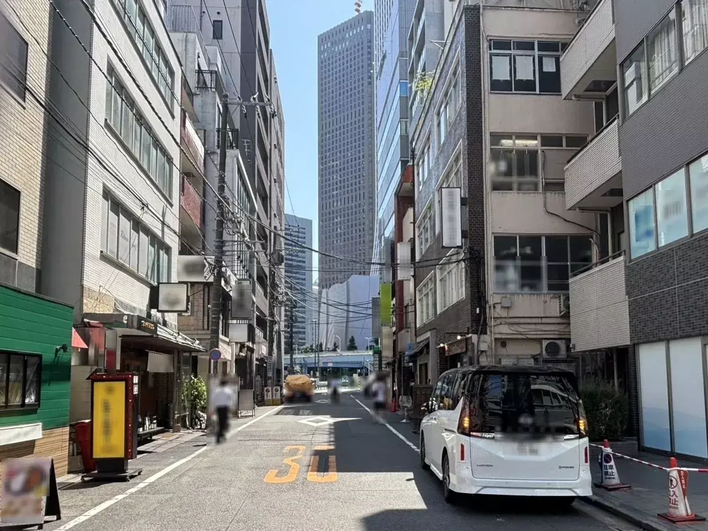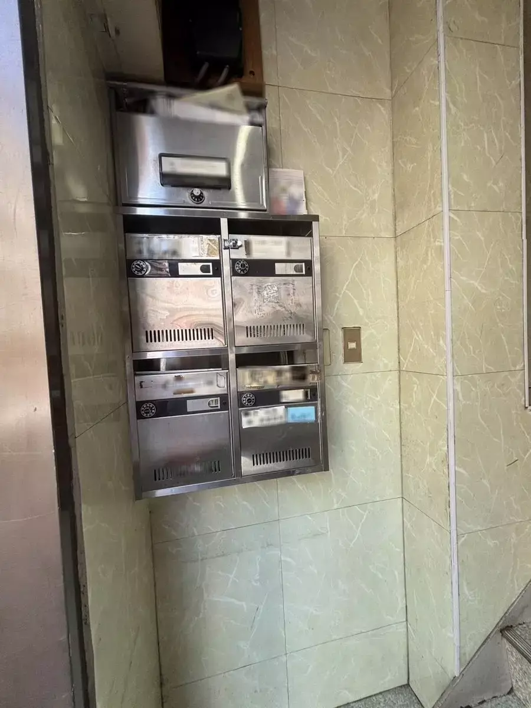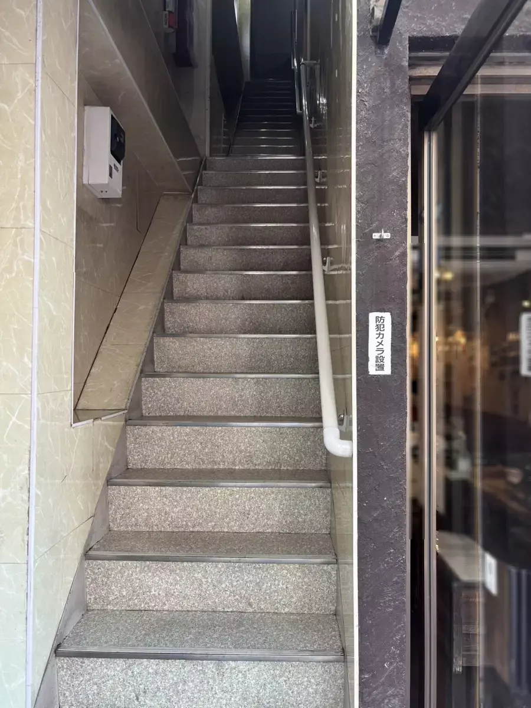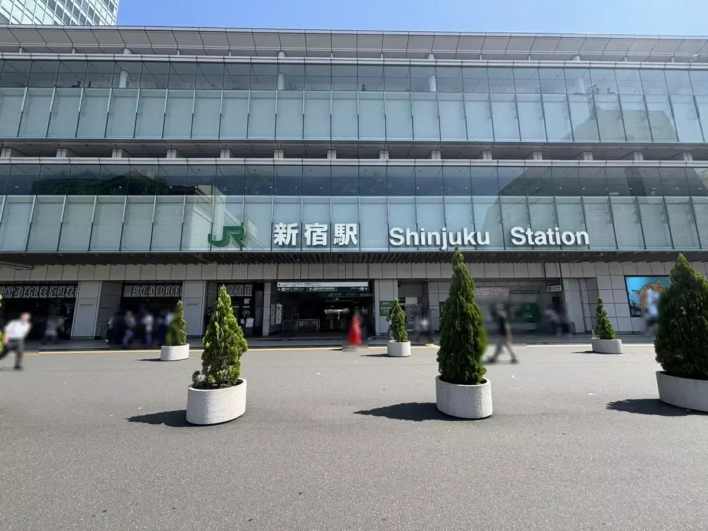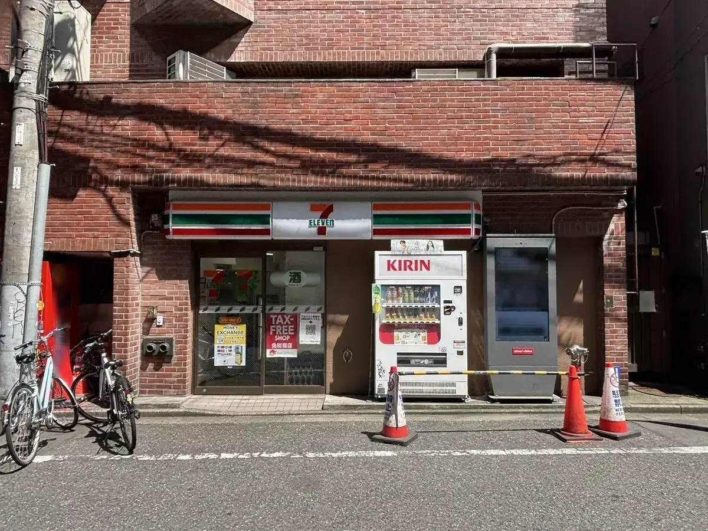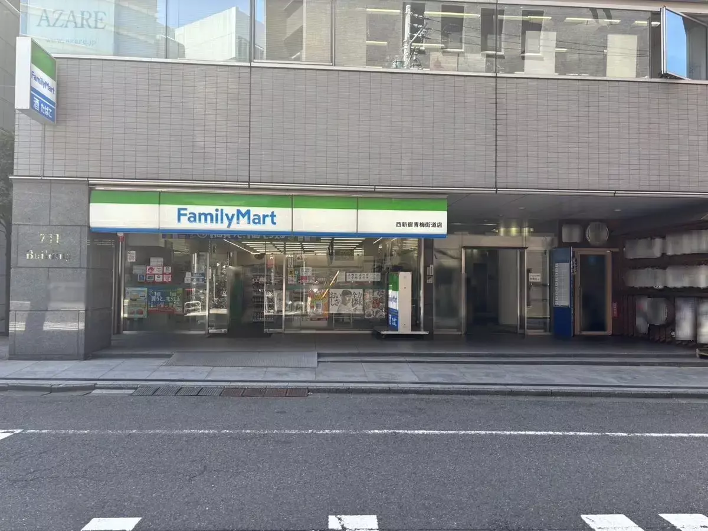¥418,000,000
Commercial Building in Shinjuku-ku, Tokyo
Nishi-Shinjuku 7-chome, Shinjuku-ku, Tokyo
Units
169.98 m² 1829.65 sqft
- Property Type :
- Commercial Building
- Gross Yield :
- 2.75%
- Estimated Annual Rental Income :
- ¥11,520,000
Transportation
JR Yamanote Line Shinjuku Station. 10min walk
Toei Ōedo Line Shinjuku-nishiguchi Station. 3min walk
4 minutes walk from Seibu Shinjuku Station on the Seibu Shinjuku Line
Description
Renovation
--
Location and surrounding environment
Access to 2 or more train lines | South road (including southeast and southwest) | Within 5 minutes' walk from station | Within 10 minutes' walk from supermarket | Within 5 minutes' walk from convenience store | Within 5 minutes' walk from park | Front road width 6m or more | Commercial area | Fireproof/semi-fireproof | Front road public road
Sales points
[Sales points]
・JR "Shinjuku" station, 10 minutes' walk from station 10 minutes walk
・Toei Oedo Line "Shinjuku West Exit" Station 3 minutes walk
・Seibu Shinjuku Line "Seibu Shinjuku" Station 4 minutes walk
・Tokyo Metro Marunouchi Line "Nishi-Shinjuku" Station 7 minutes walk
・4 stories
・Structure: Steel frame
・Site area: 52.89 m2 (15.99 tsubo)
・Building area: 169.98 m2 (51.41 tsubo)
・Zoning: Commercial area
・Floor area ratio: 480% [Life Information]
●Family Mart Nishi-Shinjuku Ome-kaido store is about 40m away: 1 minute walk
● Seven-Eleven Nishi-Shinjuku Otakibashi-dori store is about 90m away: 2 minutes walk
● Shinjuku Ward Kashiwagi Park is about 100m away: 2 minutes walk
● Lawson Nishi-Shinjuku Otakibashi-dori store is about 140m away: 2 minutes walk
● Welcia O-GUARD Shinjuku store is about 170m away: 3 minutes walk
● My Basket Nishi-Shinjuku 7-chome store is about 350m away: 5 minutes walk
● Olympic Approximately 510m to Shinjuku Hyakunincho store: 7 minutes on foot
◆Current tenant area: 4/4 (full occupancy) currently rented (as of June 17, 2025)
Current (full occupancy) rent: 960,000 yen/month (11,520,000 yen/year)
Current (full occupancy) yield: 2.75% (as of June 17, 2025)
*Income is based on current rent (including maintenance fees).
*The yield is the simple yield (total annual rent including maintenance fees ÷ purchase price) at the current time, and does not include deductions for necessary expenses such as property taxes and management fees. In addition, there is no guarantee that rental income or yield will be obtained in the future.
Property Details
- Building area
- 169.98 m²(1830 sqft)
- Floors
- 4 floors above ground
- Exclusive area
- Land Size
- 52.89 m² (569 sqft)
- Land Rights
- Ownership
- Total Units
- Year Built
- Apr, 1985
- Structure
- S
- Status
- Rented
- Available From
- Ask
- Parking Space
- None
- Connecting Roads
- Southeast: Width about 8.0m (Public roads)
- Building Coverage Ratio
- 80%
- Floor Area Ratio
- 480%
- City Planning
- Urbanization promotion areas
- Land Category
- residential areas
- Land Use Zoning
- Commercial districts
- National Land Use Planning Act
- No notification required
- Type of Transaction
- Brokerage
Features, Facilities & Equipment
- Hot Water Supply
- Full Occupancy
Remark
Landform:flat
Zoning Designation:fire prevention area
Map
Property locations shown on the map represent approximate locations within the vicinity of the listed address and may not reflect the exact property locations.
Date Updated :
Jul 13, 2025
Next Update Schedule :
Jul 27, 2025
Property Code:
S0019034
Agency Property Code :
15014008
