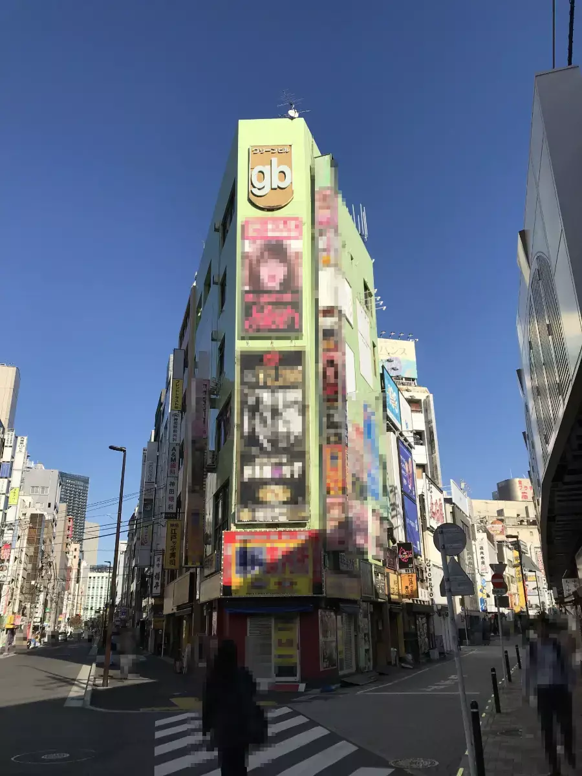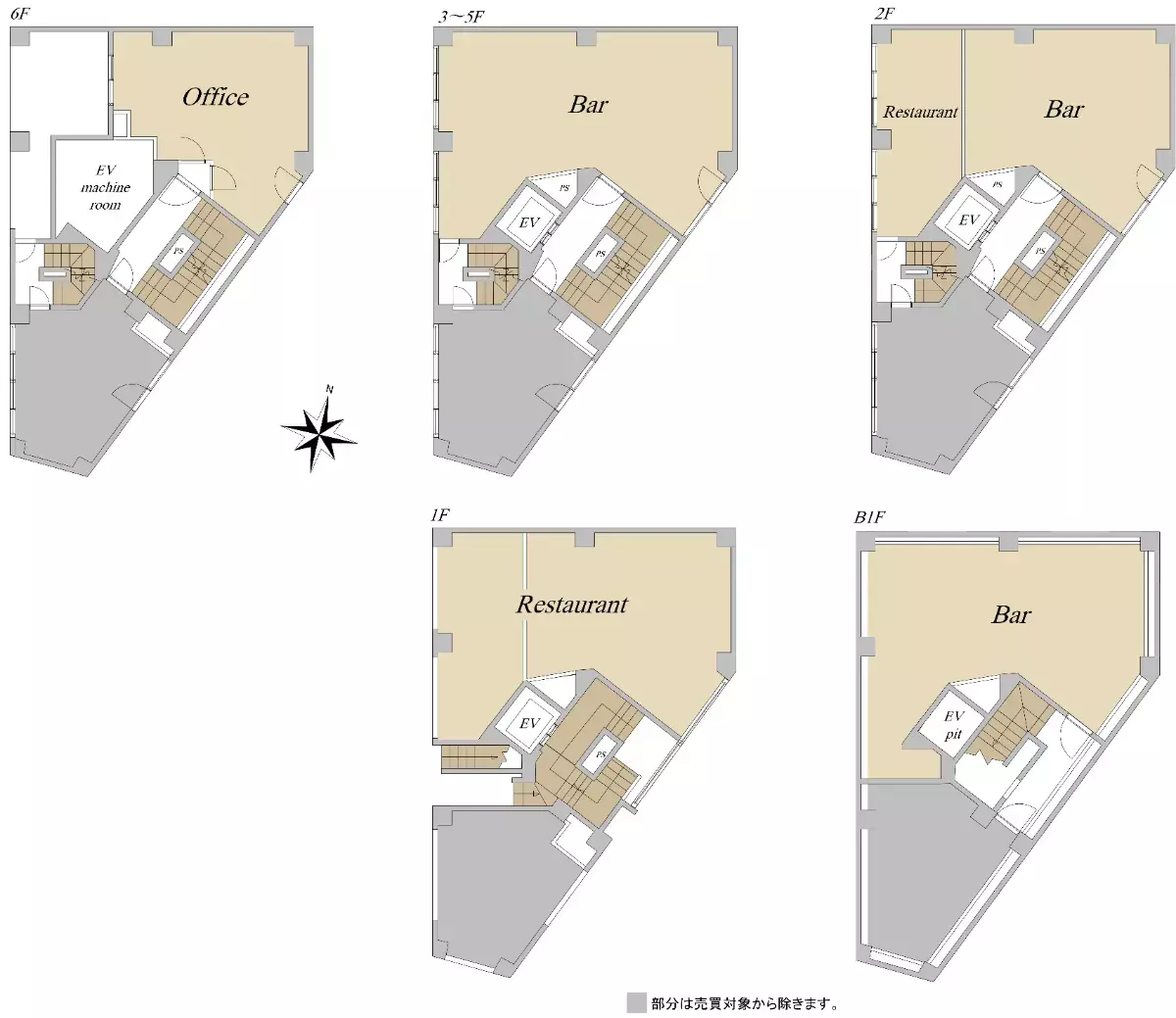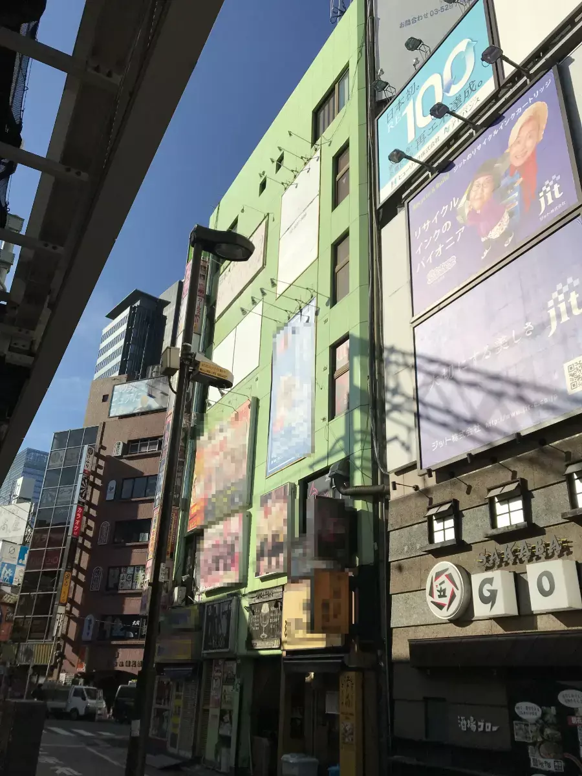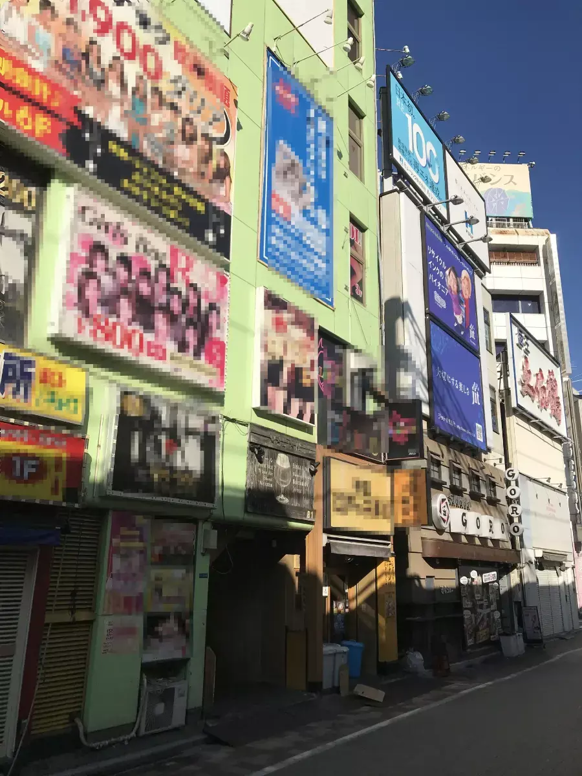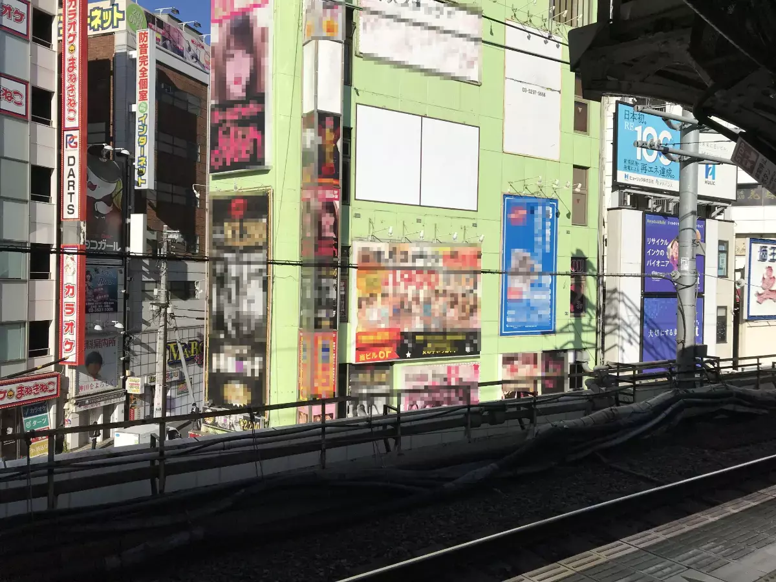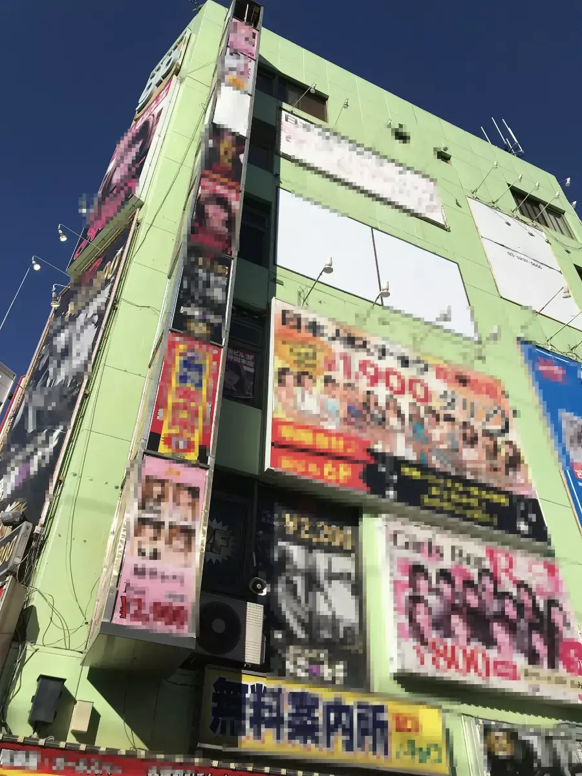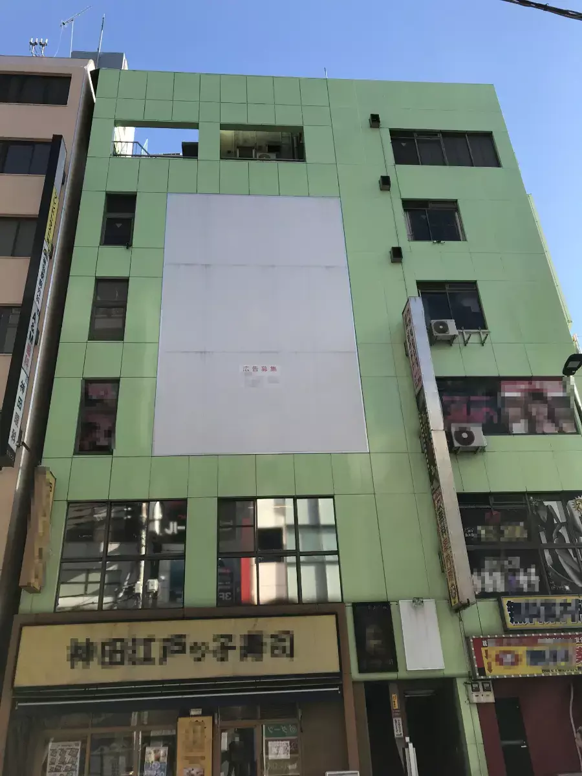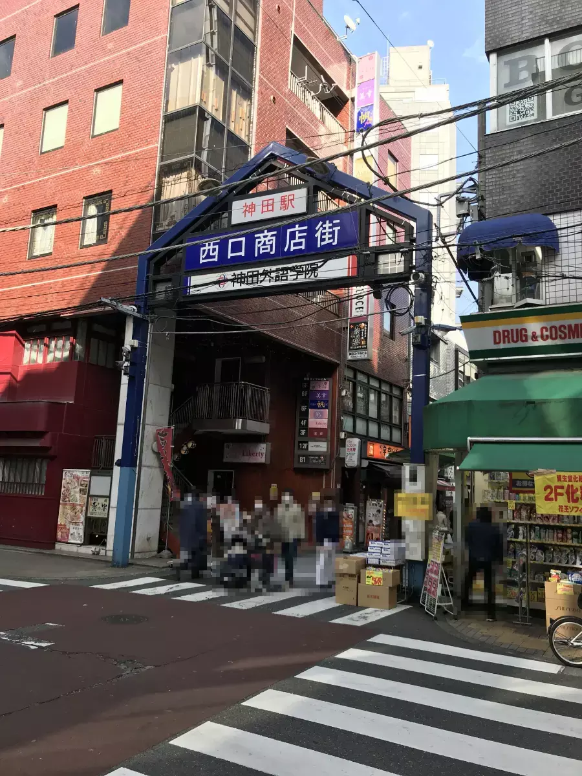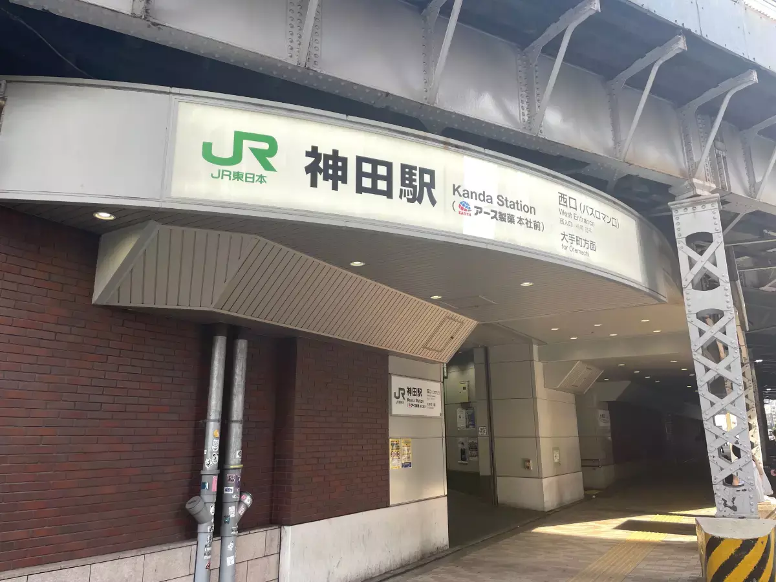¥1,118,000,000
Commercial Building in Chiyoda-ku, Tokyo
Uchikanda 3-chome, Chiyoda-ku, Tokyo
Units
379.54 m² 4085.33 sqft
- Property Type :
- Commercial Building
- Gross Yield :
- 5.00%
- Estimated Annual Rental Income :
- ¥55,922,820
Transportation
JR Yamanote Line Kanda Station. 1min walk
Tokyo Metro Ginza Line Kanda Station. 1min walk
1 minute walk from Kanda Station on the Chuo Line
Description
Renovation
--
Location & Surroundings
Access to two or more train lines | South road (including southeast and southwest) | Floor area ratio of 100% or more | Within 5 minutes' walk from the station | Frontage road width of 6m or more | Commercial district | Fireproof/Semi-fireproof | Frontage road is a public road
Sales Points
〇 6-story reinforced concrete building with one basement floor
〇 Commercial district building coverage ratio of 80% and floor area ratio of 700%
〇 Facing public roads on two sides, providing excellent visibility. 〇 The building has a total of two units, and this property is one of them.
〇 Approximately 40m from the Kanda Station West Exit Shopping Street, 1 minute's walk
Property Details
- Building area
- 379.54 m²(4085 sqft)
- Floors
- 6 floors above ground
- Exclusive area
- Land Size
- 86.63 m² (932 sqft)
- Land Rights
- Ownership
- Total Units
- Year Built
- Sep, 1979
- Structure
- RC
- Status
- Rented
- Available From
- Ask
- Parking Space
- None
- Connecting Roads
- Southeast: Width about 8.0m (Public roads) / West: Width about 15.0m (Public roads)
- Building Coverage Ratio
- 80%
- Floor Area Ratio
- 700%
- City Planning
- Urbanization promotion areas
- Land Category
- residential areas
- Land Use Zoning
- Commercial districts
- National Land Use Planning Act
- No notification required
- Type of Transaction
- Brokerage
Features, Facilities & Equipment
- Elevator
- Hot Water Supply
Remark
・This property is a condominium building on shared ground.
・This is one of two units in total. The estimated annual rent is the total rent for 8 restaurants, 1 office, and 6 outdoor signs currently being rented.
・The building area includes 59.89 m2 of the basement floor.
Landform:flat
Zoning Designation:fire prevention area
Map
Property locations shown on the map represent approximate locations within the vicinity of the listed address and may not reflect the exact property locations.
Date Updated :
Aug 4, 2025
Next Update Schedule :
Aug 15, 2025
Property Code:
S0018973
Agency Property Code :
138P4011
