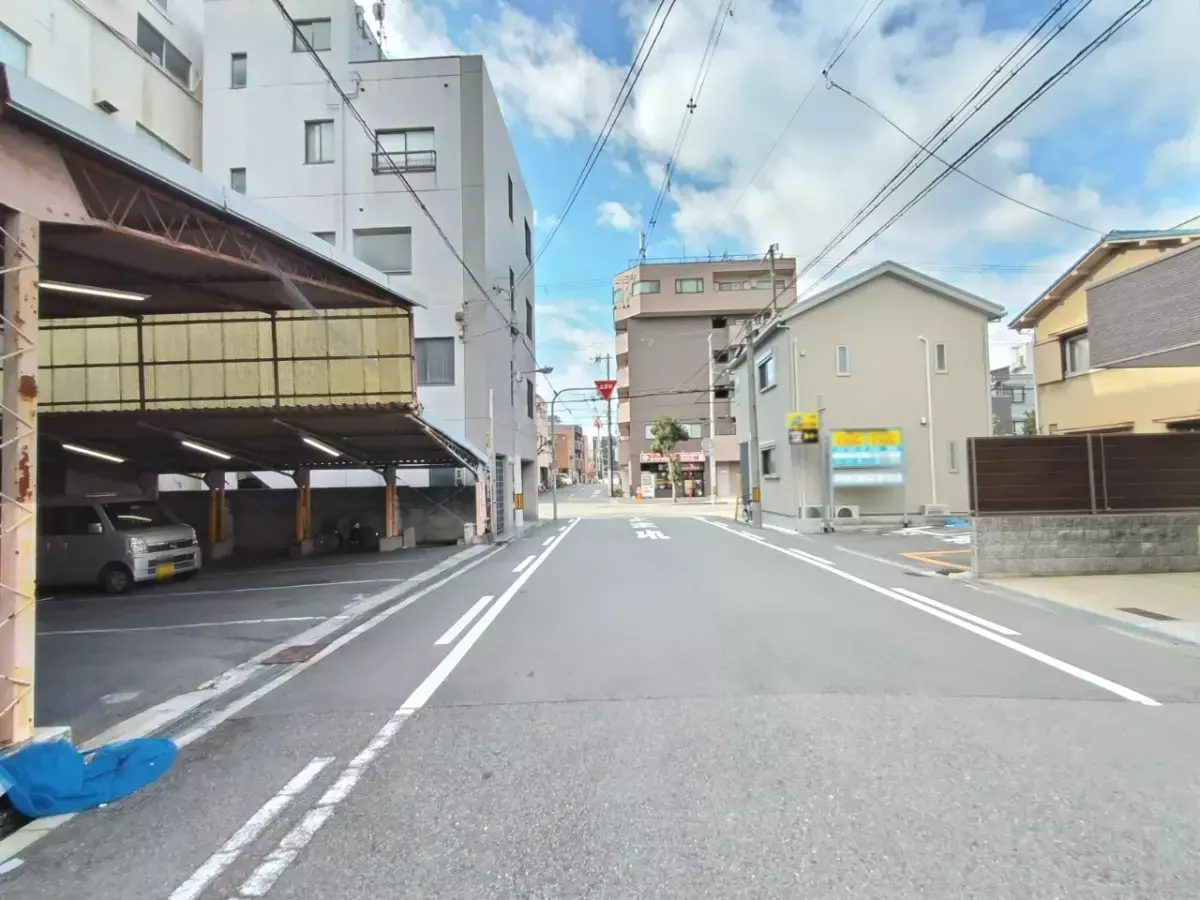¥612,000,000
Commercial Building in Tennoji-ku,Osaka-shi, Osaka
Katsuyama 3-chome, Tennoji-ku, Osaka-shi, Osaka
Units
1393.96 m² 15004.46 sqft
- Property Type :
- Commercial Building
- Gross Yield :
- 4.50%
- Estimated Annual Rental Income :
- ¥27,600,000
Transportation
JR Osaka Loop Line Teradacho Station. 8min walk
Osaka Metro Midōsuji Line Tennoji Station. 18min walk
21 minutes walk from Tsuruhashi Station on the Kintetsu Namba/Nara Line
Description
Renovation
--
Location & Surroundings
Floor-area Ratio: 100% or More | Within 10-minute walk to supermarket | Within 5-minute walk to convenience store | Within 5-minute walk to park | Frontage road width: 6m or more | Type 2 Residential Zone | Fireproof/Quasi-fireproof | Frontage road: Public road
Sales Points
■Great location near a business district
■Floor-area Ratio: 300%
■Two roads on west and north sides
■6-story reinforced concrete building
■Building area: 1,393.96m2 (approx. 1393.96 sq. m)
■Elevator available
■Covered parking and loading entrance available
[Owner-change property]
3 of 6 rooms rented Currently rented (as of December 7, 2024)
◎Current Annual Yield: 2.90%
Current Monthly Rent: ¥1,479,500 (tax-exempt)
Current Annual Rent: ¥17,754,000 (tax-exempt)
◎Fully Occupied Annual Yield: 4.50%
Fully Occupied Monthly Rent: ¥2.3 Million (tax-exempt)
Fully Occupied Annual Rent: ¥27.6 Million (tax-exempt)
[Surrounding Area]
Daily Qanat Izumiya Kokubuncho Store: Approximately 280m
Lawson Katsuyama 3-Chome Store: Approximately 270m
Osaka Teradacho Post Office: Approximately 360m
Teradacho Park: Approximately 220m
Wakaisei Nursery School: Approximately 10m
Property Details
- Building area
- 1393.96 m²(15004 sqft)
- Floors
- 6 floors above ground
- Exclusive area
- Land Size
- 449.62 m² (4840 sqft)
- Land Rights
- Ownership
- Total Units
- Year Built
- Jan, 1975
- Structure
- RC
- Status
- Rented
- Available From
- Ask
- Parking Space
- Available
- Connecting Roads
- West: Width about 15.0m (Public roads) / North: Width about 8.0m (Public roads)
- Building Coverage Ratio
- 80%
- Floor Area Ratio
- 300%
- City Planning
- Urbanization promotion areas
- Land Category
- residential areas
- Land Use Zoning
- Category 2 residential districts
- National Land Use Planning Act
- No notification required
- Type of Transaction
- Brokerage
Features, Facilities & Equipment
- Elevator
- Hot Water Supply
Remark
Parking: Varies depending on vehicle type
Landform:flat
Zoning Designation:Semi-fire prevention area
Map
Property locations shown on the map represent approximate locations within the vicinity of the listed address and may not reflect the exact property locations.
Date Updated :
Aug 29, 2025
Next Update Schedule :
Sep 12, 2025
Property Code:
S0018009
Agency Property Code :
34544009














