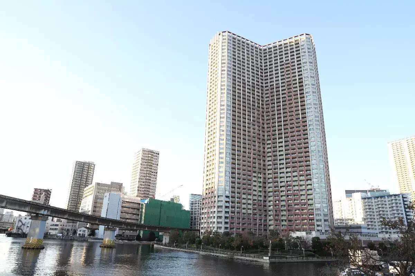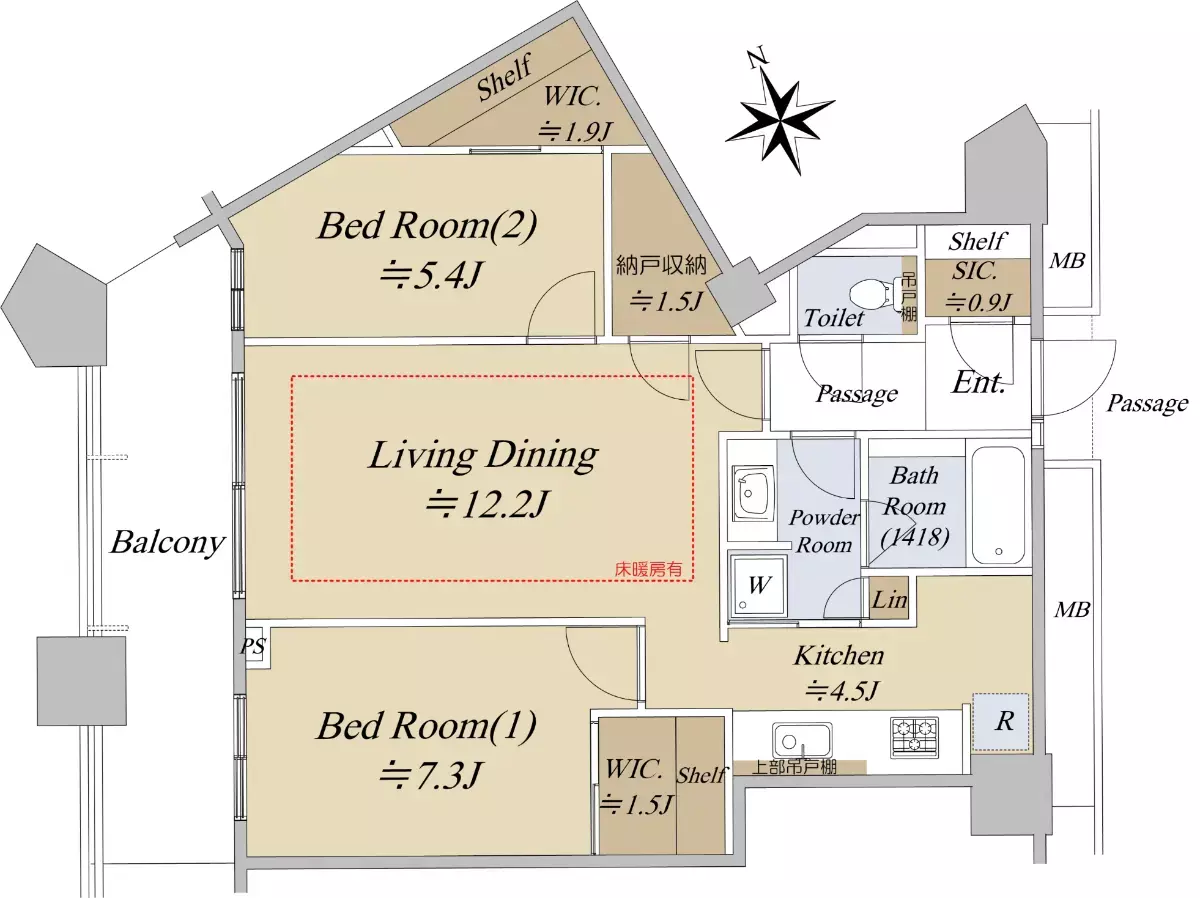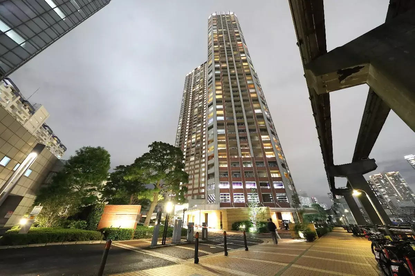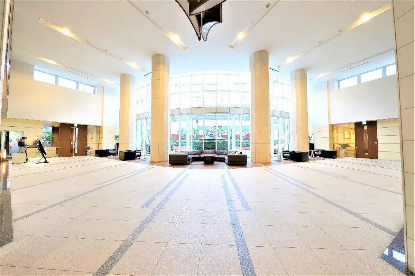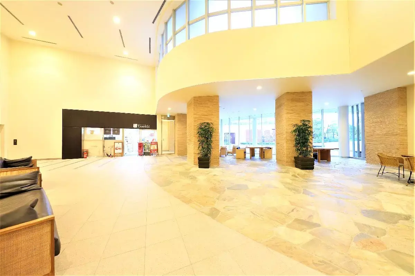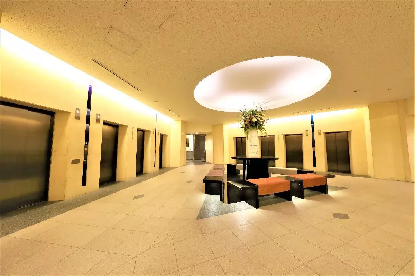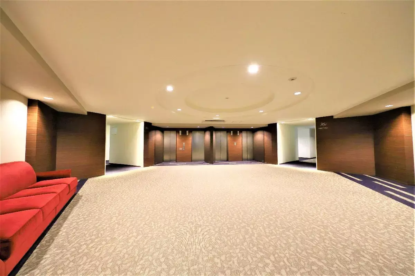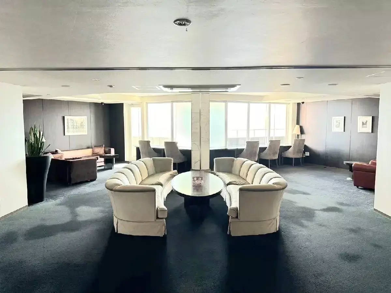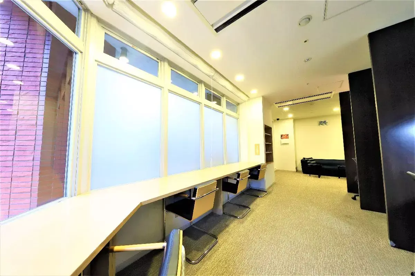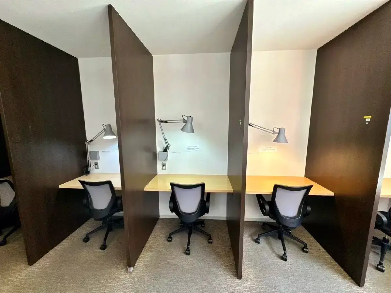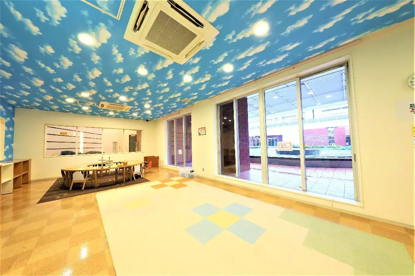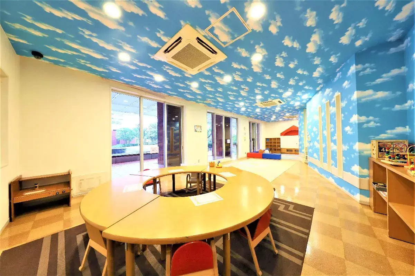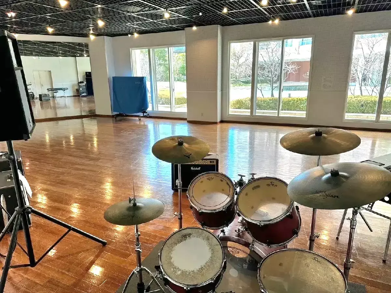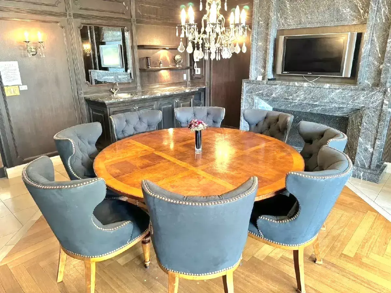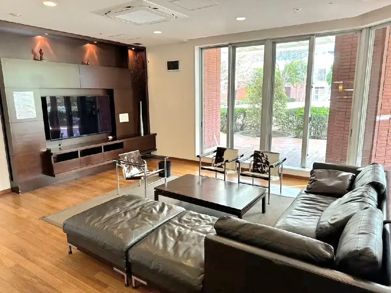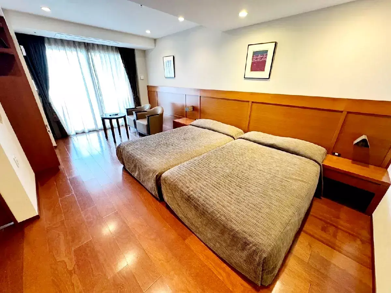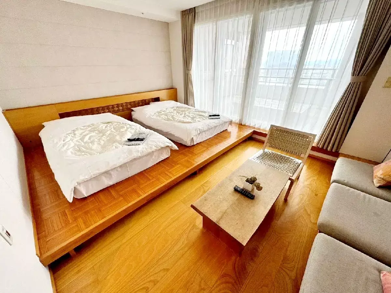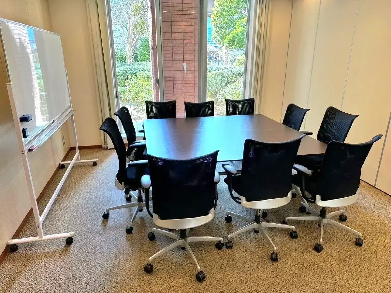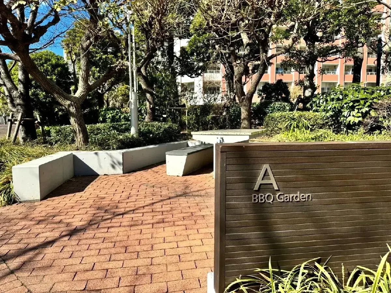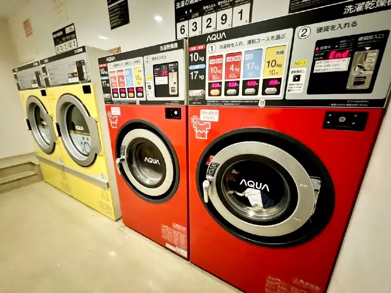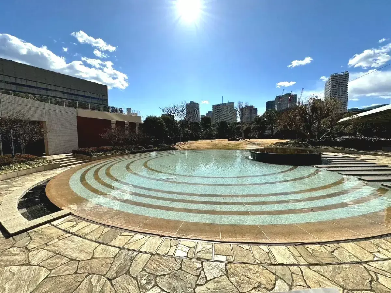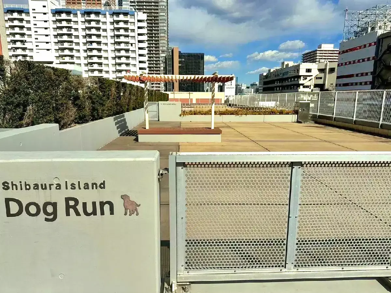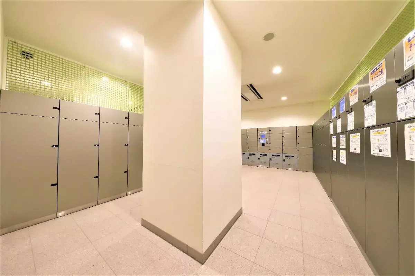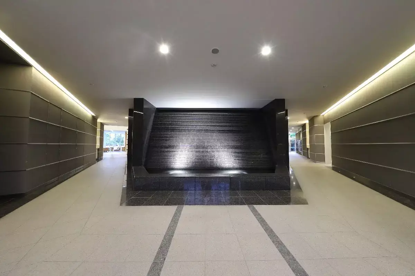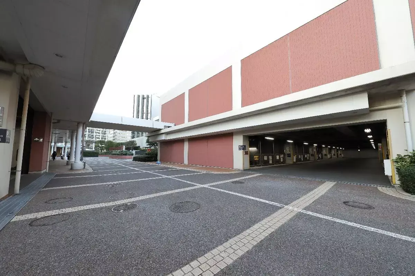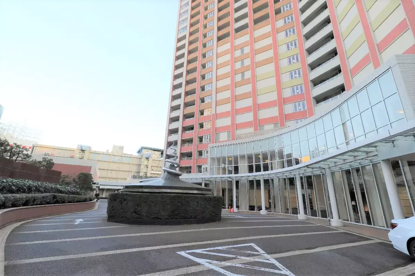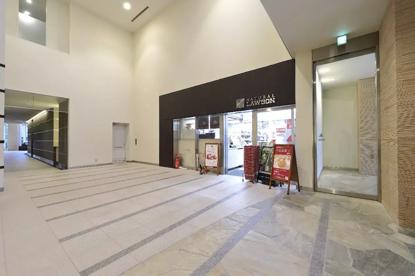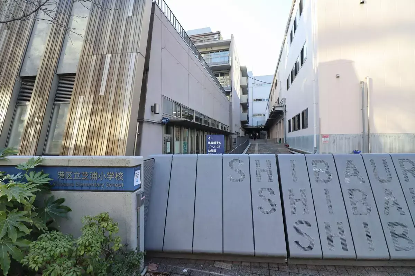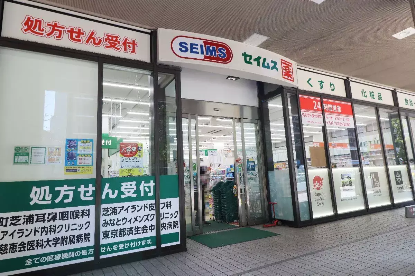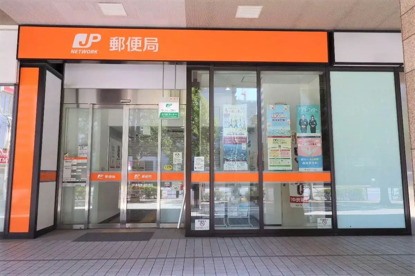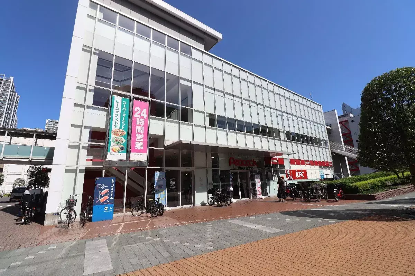¥169,000,000
2Beds Apartment in Minato-ku, Tokyo
Shibaura 4-chome, Minato-ku, Tokyo
2Beds
1Bath
71.38 m² 768.33 sqft
- Property Type :
- Apartment
Transportation
JR Yamanote Line Tamachi Station. 14min walk
Toei Mita Line Sanda Station. 15min walk
13 minutes walk from Shibaura-futo Station on the Yurikamome Line
Description
Renovation
--
Location & Surroundings
Access to two or more train lines | Within 10 minutes' walk to elementary school | Within 10 minutes' walk to supermarket | Great views
Sales Points
◎Great views!
Rooms with panoramic views of downtown Tokyo
◎Good lighting and ventilation!
All rooms face a balcony
◎Outer frame construction
Furniture arrangement is easy in both the living/dining room and Western-style rooms
◎Ample storage
▼Walk-in closets in each Western-style room
(Western-style Room 1: approx. 1.5 tatami mats, Western-style Room 2: approx. 1.9 tatami mats)
▼Shoe closet: approx. 0.9 tatami mats
▼Storage in living/dining room: approx. 1.5 tatami mats
▼Linen closet
◎Comprehensive amenities and specifications
▼Floor heating (living/dining room)
▼Separate kitchen
▼Gas disposal
▼Bathroom with a 1418cm square meter and approximately 2.2m ceiling height
▼Bathroom ventilation/dryer
▼Automatic bathtub heating (with reheating function)
▼Sink with storage behind a three-way mirror
▼Toilet with hot water bidet function
▼Flat floor with minimal floor height differences
◎38th floor Northwest facing
◎Exclusive Area: 71.38 sq. m
◎Layout: 2LDK + 2WIC + SIC + Storage Room
◎Layout with minimal corridors for efficient living space
◎Wide corridor design with an effective corridor width of over 900 mm
About the Apartment
・A Tri-Star apartment building symbolizing the Shibaura area
・Built in October 2006
・Sellers at time of new construction: Mitsui Fudosan, Mitsubishi Corporation, ORIX Real Estate, Sumitomo Corporation, Nippon Steel Urban Development, Itochu Urban Development
・Construction: Kajima Construction
- A large-scale tower apartment building with 48 floors and 1,095 units
- Delivery lockers
- Pets allowed (subject to restrictions under regulations)
- 24-hour manned management (security guard available at night)
- Double floors and ceilings
[Comprehensive shared facilities and services (some fees apply)]
- Dust stations on each floor (24-hour trash disposal available, excluding bulky items)
- Auto-lock security system
- Concierge service (1st floor)
- Study room (1st floor)
- Kids' playroom (1st floor)
- Party room (1st floor)
- Sound studio (1st floor)
- Water garden (1st floor)
- Conference room (1st floor)
- Private garden (1st floor)
- Barbecue garden (1st floor)
- Residents-only convenience store (1st floor)
Natural Lawson Shibaura Island Cape Store
- Laundry room (2nd floor)
- Sky guest room (37th floor)
- View lounge (37th floor)
- Dog run (parking lot building, 3rd floor)
Property Details
- Management Fee
- ¥17,350/month
- Repairing Fund
- ¥17,350/month
- Floor Plan
- 2Beds 1Bath Living
- Floor Size
- 71.38 m²(768 sqft)
- Property Floor
- Level 38 of 48-story building (1 basement)
- Balcony Size
- 11.76 m²(127 sqft)
- Year Built
- Oct, 2006
- Structure
- RC
- Land Rights
- Ownership
- Total Units
- 1,095 Units
- Status
- Occupied
- Available From
- Ask
- Parking Space
-
Available
24,000〜38,000 ¥/month
- Type of Transaction
- Brokerage
- Property Management
- Full Consignment
- Management Method
- Daily service
Features, Facilities & Equipment
- Auto-Lock
- Video Intercom
- Delivery box
- Elevator
- Underfloor Heating
- Separate Toilet and bath
- Bidet Toilet
- Bath Reheating Functionality
- Bathroom Dehumidifier
- Hot Water Supply
- Systemized kitchen
- Waste Disposal Unit
- Walk in Closet
- Shoes Closet
- Broadband
- CATV
- Balcony
- Bicycle Parking
- Motorcycle Parking
- Laundromat
- Concierge Service
- 24 hour Garbage Disposal Allowed
- Pets Negotiable
Remark
Direction Facing:Northwest
Parking varies depending on the vehicle type.
24-hour manned management (nighttime security guard available).
Garbage disposal area on each floor, trash disposal available at any time (oversized items excluded).
Other sellers at time of new construction: ORIX Real Estate, Nippon Steel Urban Development, Itochu Urban Development.
WIC = Walk-in Closet, SIC = Shoe Closet, Lin = Linen Storage.
Map
Property locations shown on the map represent approximate locations within the vicinity of the listed address and may not reflect the exact property locations.
Date Updated :
Sep 5, 2025
Next Update Schedule :
Sep 19, 2025
Property Code:
S0021139
Agency Property Code :
152X3122
