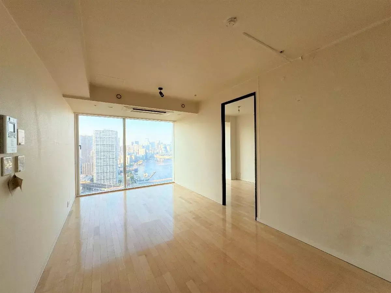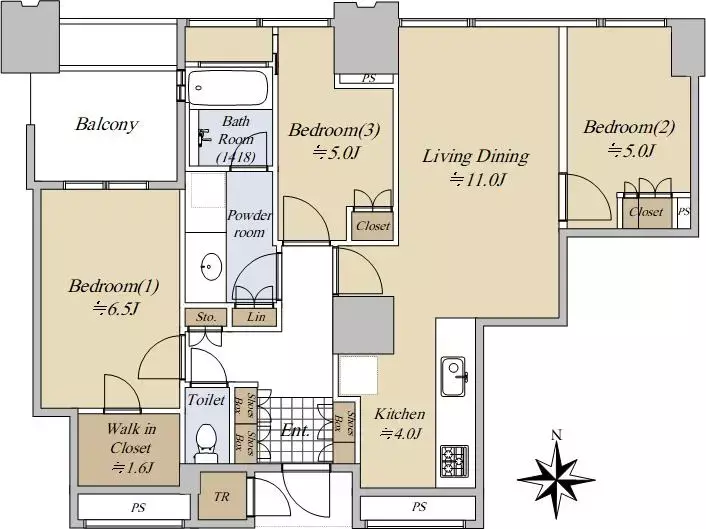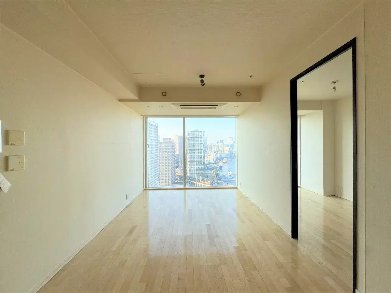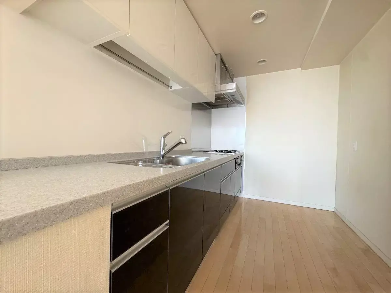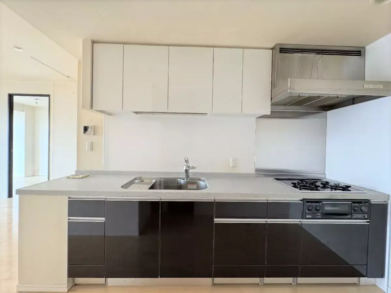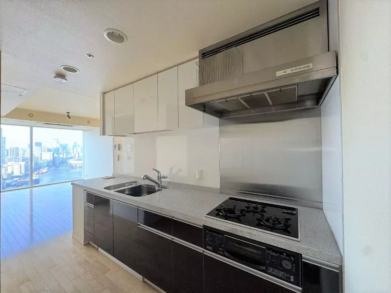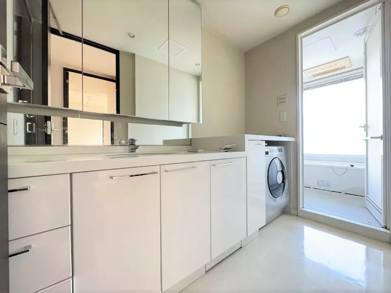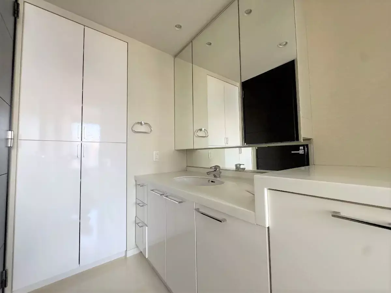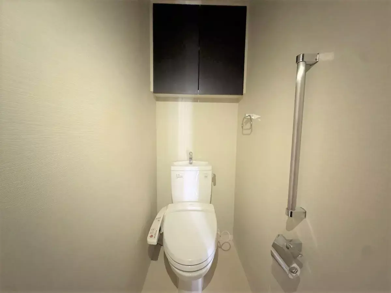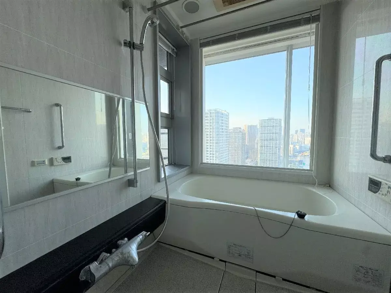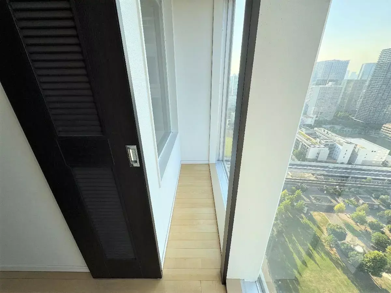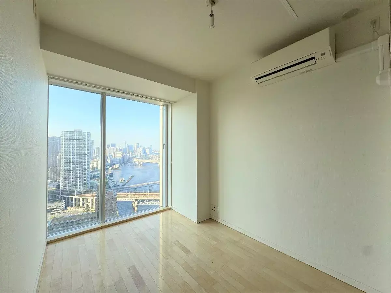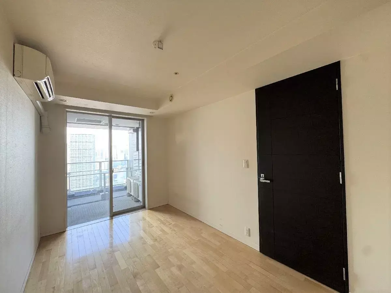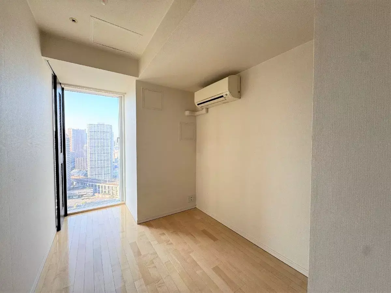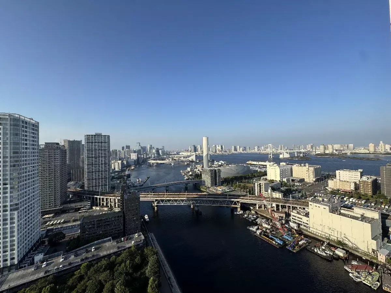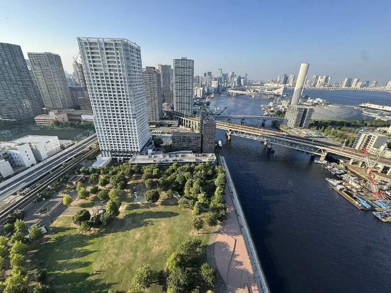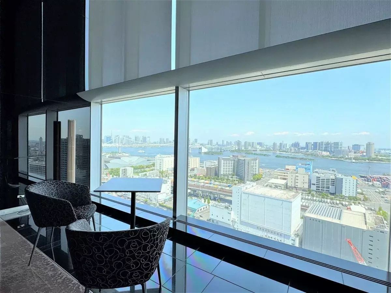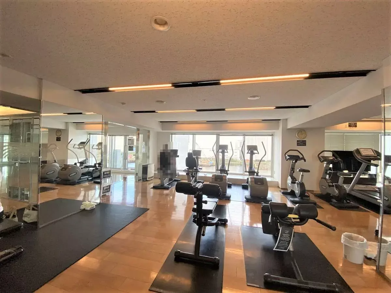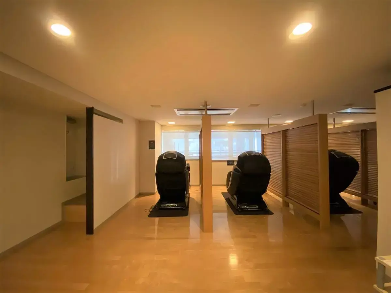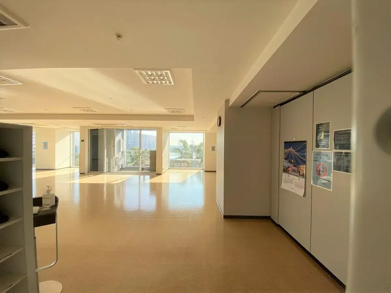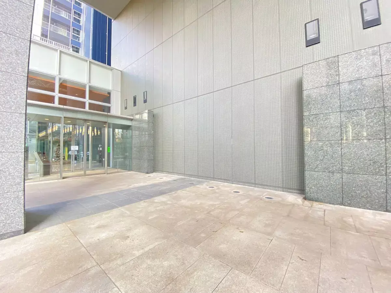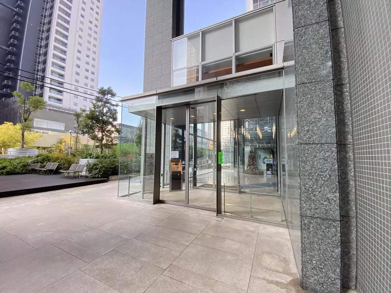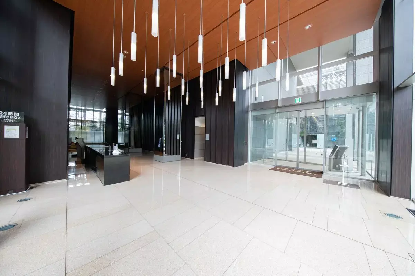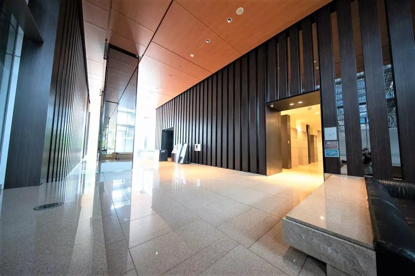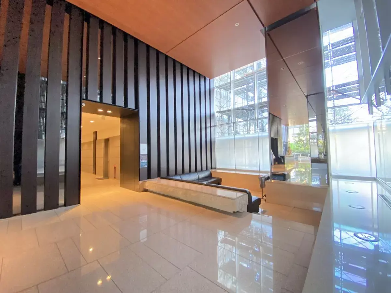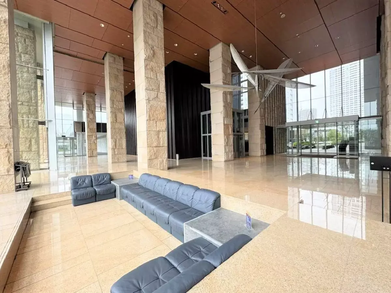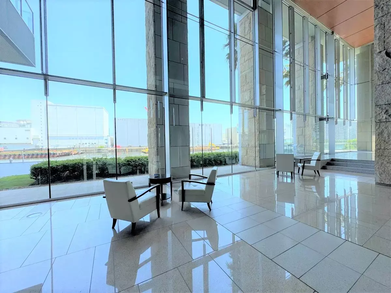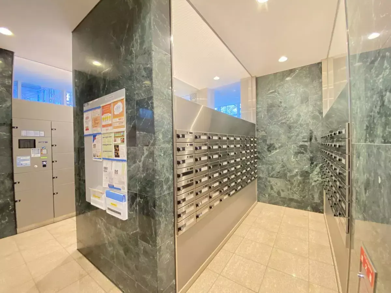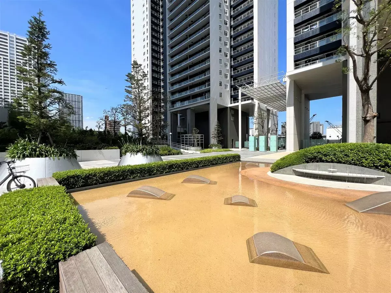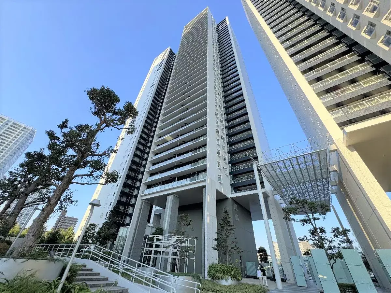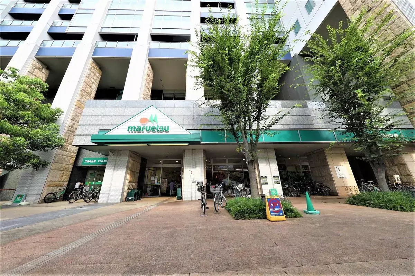¥164,800,000
3Beds Apartment in Minato-ku, Tokyo
Konan 4-chome, Minato-ku, Tokyo
3Beds
1Bath
75.24 m² 809.88 sqft
- Property Type :
- Apartment
Transportation
JR Yamanote Line Shinagawa Station. 15min walk
Tokyo Monorail Tennoz Isle Station. 8min walk
11 minutes walk from Tennozu Isle Station on the Tokyo Waterfront Area Rapid Transit Line
Description
Renovation
--
Location & Surroundings
Access to two or more train lines | Within 10 minutes' walk to elementary school | Within 10 minutes' walk to supermarket | Within 5 minutes' walk to convenience store | Within 5 minutes' walk to park | Great views
Sales Points
■Living Room/Kitchen: Approximately 15.0 tatami mats
Dynamic panoramic window, floor heating (living room/kitchen area)
Food waste disposal, water filter, 3-burner gas stove
■Bathroom: 1418 m2
View bath with solarium, window for good ventilation
Automatic bathtub heating (with reheating function), bathroom ventilator/dryer
■Powder Room
Bathroom vanity, linen closet, washing machine space
■Toilet
Warm water toilet seat, hanging cabinet
■Storage
Walk-in closet approximately 1.6 tatami mats (approximately 6.5 tatami mats in Western-style rooms)
Private trunk 0.95 m²
Closet in each room
Hallway storage available
Shoeboxes on both sides of the entrance
◎28th floor of Breeze Tower
◎North-facing apartment with views of Rainbow Bridge and Skytree
◎Wide span floorplan with approximately 11.7 m of floor space
◎Layout: 3 bedrooms, kitchen, and walk-in closet
※Walk-in closet = walk-in closet
◎Exclusive area: 75.24 m²
※Includes private trunk 0.95 m²
~WORLD CITY TOWERS~
○Access: Residential shuttle bus available from in front of the apartment to JR Shinagawa Station (¥120 per ride)
○Seller at time of new construction: Sumitomo Realty & Development
○2007 Good Design Award winner
○Seismic isolation structure
○Double floors and ceilings
○24-hour manned management (night security guard available)
○Internal corridor design
○Dust stations on each floor (excluding bulky waste)
○Pets allowed (restrictions apply, subject to management regulations)
○Concierge service available (some services require a fee)
○Extensive shared facilities (some require a fee)
◆Aqua Tower
Visitor parking, car wash: A1-B2F
Bicycle rental: A1-1F
Aquasite pool, kids' pool : A-2F
Training Gym, Fitness Studio: A2-3F
Relaxation Room, Wellness Bath, Kids Land, World City Hall: A2-3F
Sky Lounge, Sky Library: A2-26F
Aqua Common Hall, Theater Karaoke, View Studio, Guest Room: A3-26F
Study Booth: A2-27F
Sky Garden, Sky Dining: A4-39F
◆Breeze Tower
Guest Room: B2-2F
Guest Room, Breeze Common Hall: B2-27F
◆Capital Tower
Guest Room: C1-4F
Guest Room, Capital Common Hall: C1-26F
Property Details
- Management Fee
- ¥15,520/month
- Repairing Fund
- ¥22,760/month
- Floor Plan
- 3Beds 1Bath Living
- Floor Size
- 75.24 m²(810 sqft)
- Property Floor
- Level 28 of 42-story building (2 basement)
- Balcony Size
- 5.30 m²(57 sqft)
- Year Built
- Oct, 2006
- Structure
- RC
- Land Rights
- Ownership
- Total Units
- 2,090 Units
- Status
- Vacant
- Available From
- Now
- Parking Space
-
Available
23,000〜48,000 ¥/month
- Type of Transaction
- Brokerage
- Property Management
- Full Consignment
- Management Method
- Daily service
Features, Facilities & Equipment
- Auto-Lock
- Video Intercom
- Delivery box
- Elevator
- Underfloor Heating
- Bidet Toilet
- Bath Reheating Functionality
- Bathroom Dehumidifier
- Hot Water Supply
- Systemized kitchen
- Waste Disposal Unit
- Walk in Closet
- Trunk Room
- Broadband
- CATV
- Bicycle Parking
- Concierge Service
- 24 hour Garbage Disposal Allowed
- Pets Negotiable
Remark
Direction Facing:north
Parking space size and fees vary depending on the vehicle type.
- The exclusive area includes a 0.95 sq. m private trunk.
- 24-hour manned management (night security guard available). / - Dust stations on each floor, trash disposal available at any time (oversized trash excluded).
- Move-in time: Immediate (after remaining balance due). / - WIC = Walk-in Closet, Sto = Storage, Lin = Linen Closet, TR = Trunk Room.
- The Tokyo Monorail elevated track runs through part of the apartment's property, and surface rights are registered.
Map
Property locations shown on the map represent approximate locations within the vicinity of the listed address and may not reflect the exact property locations.
Date Updated :
Sep 1, 2025
Next Update Schedule :
Sep 15, 2025
Property Code:
S0021127
Agency Property Code :
152X3119
