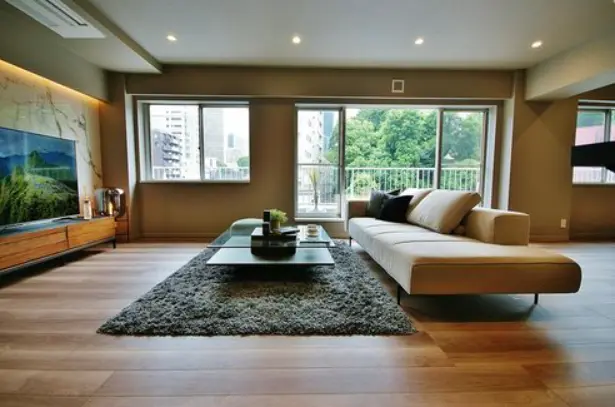
Interior (Photographed in May 2025) The living-dining-kitchen area is approximately 28.2 tatami mats in size. The living space features indirect lighting and marble-style tile accents. A ceiling-mounted air conditioner has been installed. The windows are double-glazed for excellent insulation. The property comes furnished (excluding decorative items).
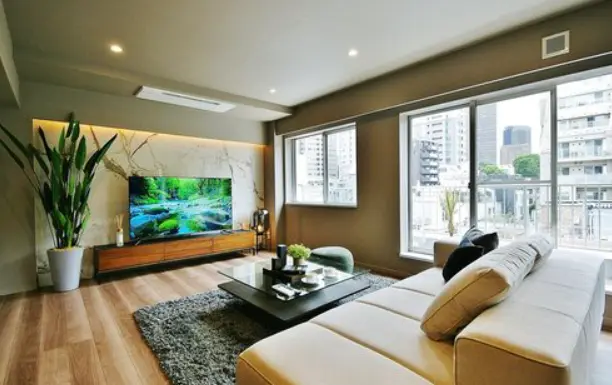
Interior (Photographed in May 2025) The living-dining-kitchen area is approximately 28.2 tatami mats in size. The living space is large enough to accommodate a sizable sofa. The trees visible through the windows are part of the grounds of Akasaka Hikawa Shrine. The windows are double-glazed, and of course, floor heating is installed.
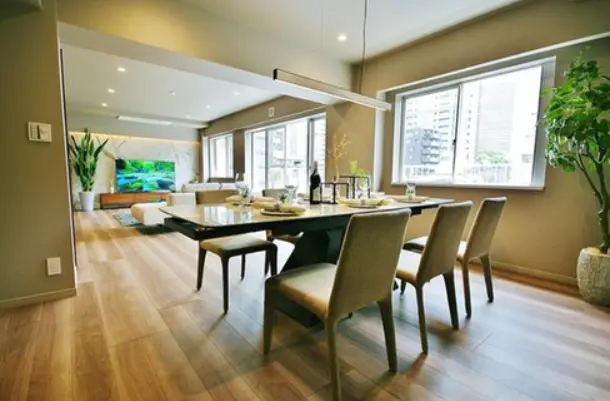
Interior (Photographed in May 2025) The living-dining-kitchen area is approximately 28.2 tatami mats in size. Thanks to the wide span of over 12 meters, the space offers a remarkable sense of openness. The ceiling downlights are dimmable, and the pendant lights add a stylish touch, don’t they? The property comes furnished (excluding decorative items).
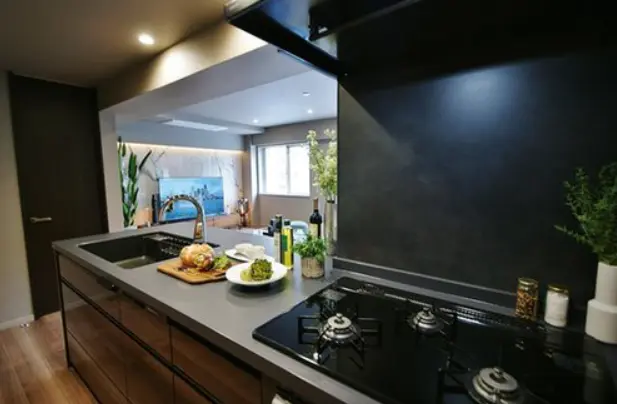
Interior (Photographed in May 2025) This spacious 2.5-meter kitchen is made by Panasonic. It comes equipped with a built-in dishwasher. The gas cooktop features three burners and measures a generous 75 cm. The faucet is also by Panasonic and includes a touchless design with a built-in water purifier.
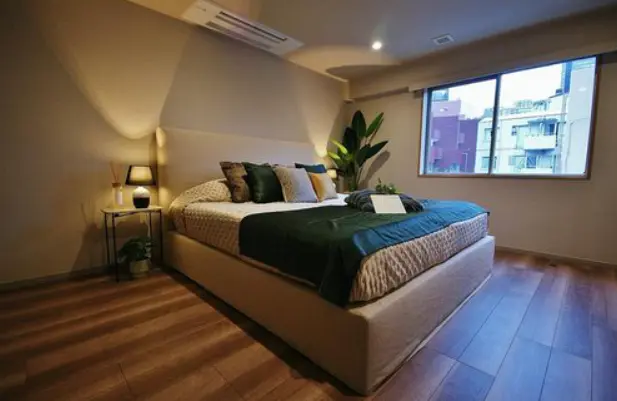
Interior (Photographed in May 2025) The master bedroom is approximately 8.7 tatami mats in size. Since there are no protruding columns, doesn’t it feel more spacious than the numbers suggest? Even with a king-size bed, there’s still enough room for a desk area. A ceiling-mounted air conditioner has been installed.
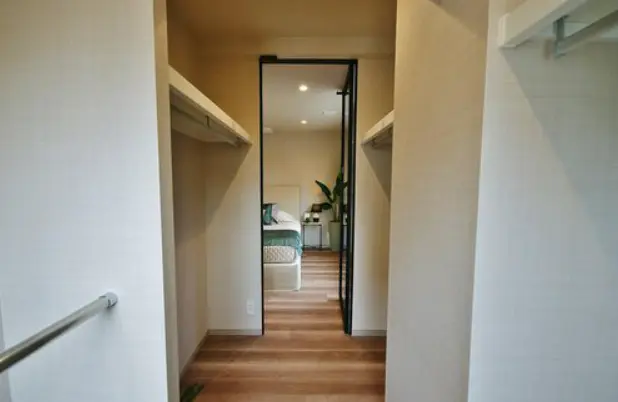
Interior (Photographed in May 2025) This walk-in closet is approximately 3.4 tatami mats in size. Remarkably, it even has a window and two electrical outlets—it's practically a small room. The ample storage space is one of the key highlights of this property.
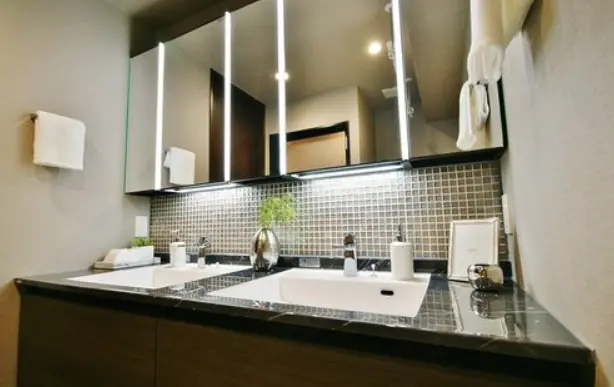
Interior (Photographed in May 2025) The double-sink vanity is made by LIXIL. The marble-style countertop and integrated basins are molded as one piece, making cleaning easy. The contrast between the GROHE faucets and the lighting adds a stylish touch. The three-panel mirror also includes storage space for added convenience.
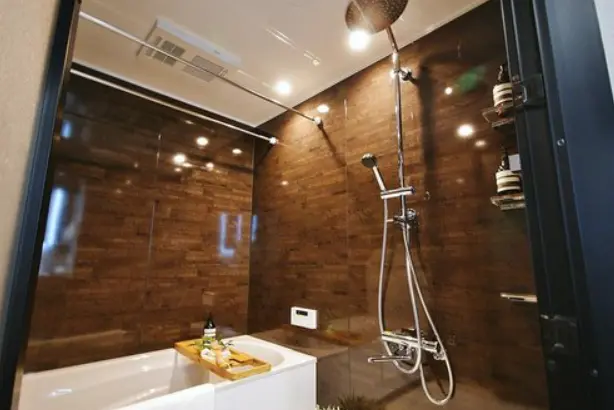
Interior (Photographed in May 2025) The unit bath is custom-sized and made by Takara Standard. Naturally, it includes a bathroom dryer and reheating function. With features such as an overhead shower and an artificial marble bathtub, it offers both luxury and functionality.
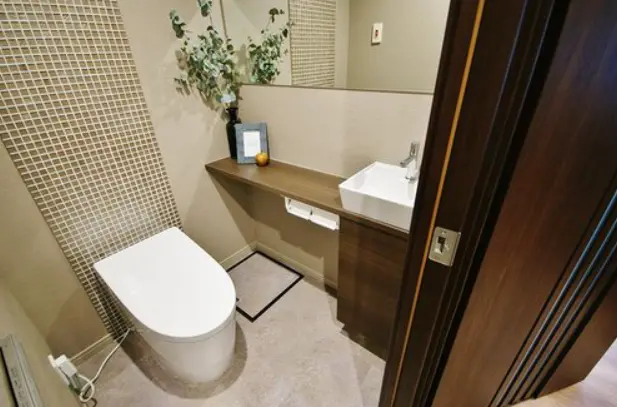
Interior (Photographed in May 2025) A tankless toilet with a built-in washlet by TOTO has been installed. It also features a hand-washing counter and a large mirror. Quite luxurious, isn’t it? It feels more like a powder room than just a toilet.
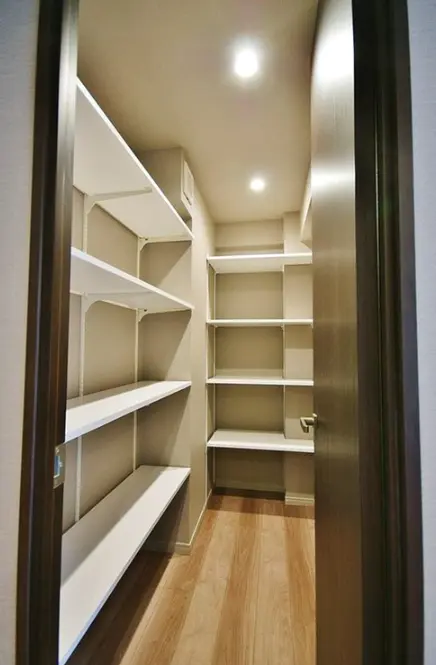
Interior (Photographed in May 2025) The pantry is approximately 1.4 tatami mats in size and, of course, comes with an electrical outlet. It's a reliable storage space that can also be used to keep emergency supplies. Ventilation is installed, and the four-tier shelving is adjustable.
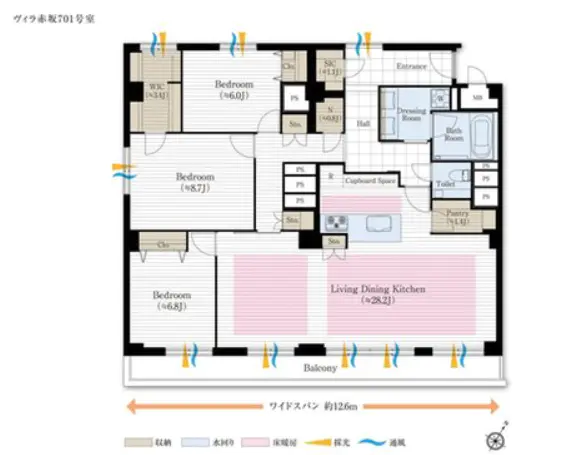
3LDK / ¥298,000,000 / Floor Area: 128.94 m² / Balcony Area: 7.96 m² The 128.94 m² layout has been arranged as a 3LDK. This top-floor corner unit enjoys natural light from three directions. The current floor plan was developed through careful consideration and trial and error. One of the major highlights is the ample storage space. There is also an external trunk room of approximately 1 tatami mat in size.
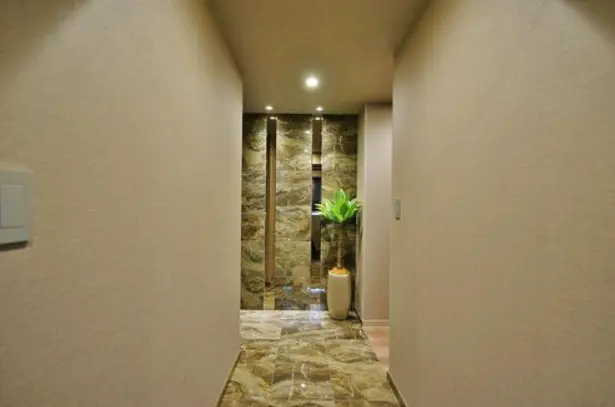
Interior (Photographed in May 2025) This is a photo of the hallway. Part of the flooring from the entrance through the hallway is finished with marble-style tiles. Additionally, a section of the hallway wall features a decorative combination of the same tile and mirrors.
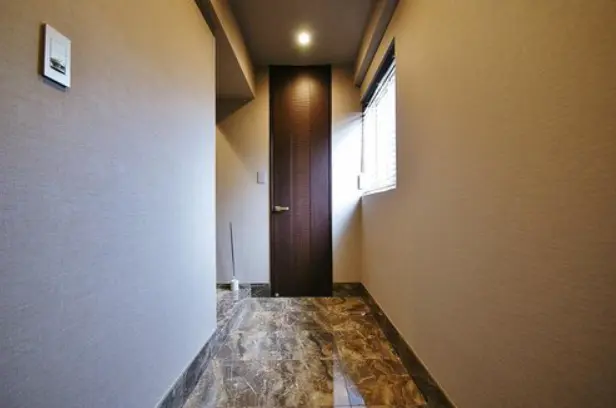
Interior (Photographed in May 2025) This is a photo of the entryway inside the unit. The door in front leads to a walk-in shoe closet. The entryway is spacious and finished with marble-style tiles throughout. With a window providing natural light, the area feels bright and open—you could even park a bicycle here.
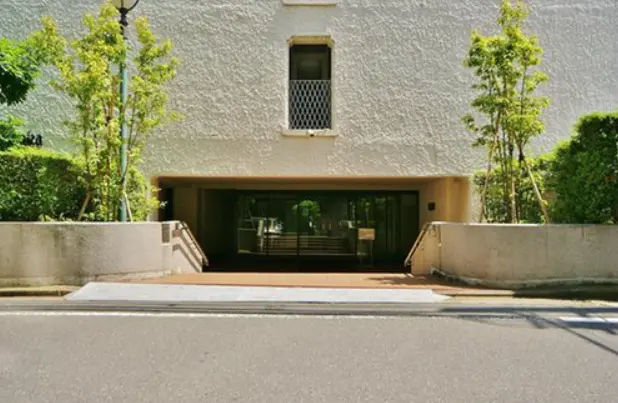
On-site (Photographed in May 2025) The entrance approach features a modern design that makes it hard to believe it was conceived 55 years ago. Hidden beside the greenery on the right is a coin-operated parking lot within the premises—offering surprisingly affordable rates, especially for a location like Akasaka.
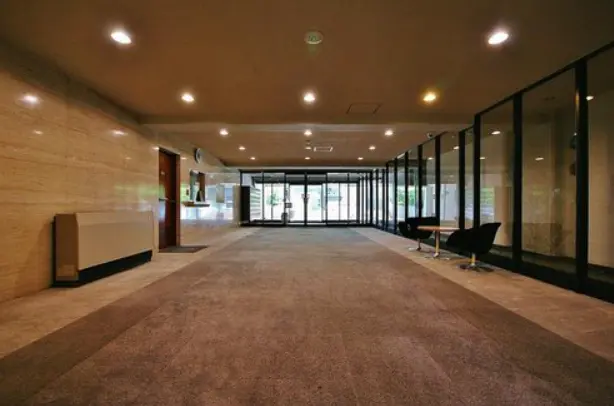
Common Area The entrance hall is spacious and carpeted. The automatic doors, resembling a curtain wall design, add a stylish touch. With central hot water supply, the entrance hall stays cool with air conditioning in summer and warm with heating in winter—ensuring year-round comfort.
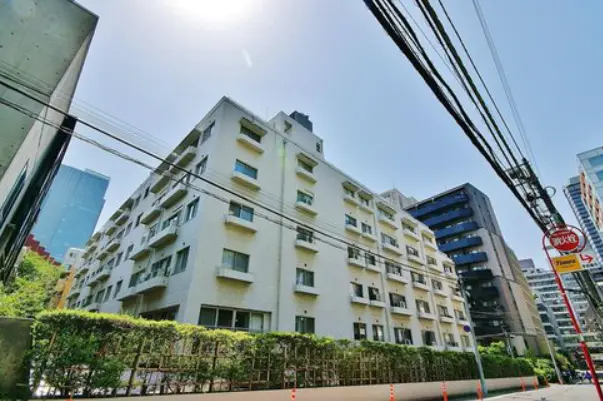
On-site (Photographed in May 2025) “Villa Akasaka” is located at the entrance of Hikawa-zaka in Akasaka 6-chome. The building stands on a spacious lot of approximately 550 tsubo and consists of 75 units across 7 floors. The white exterior, with its retro charm, stands out beautifully against the blue sky. Seismic reinforcement work has also been completed by Takenaka Corporation.















