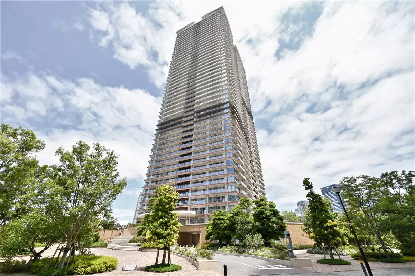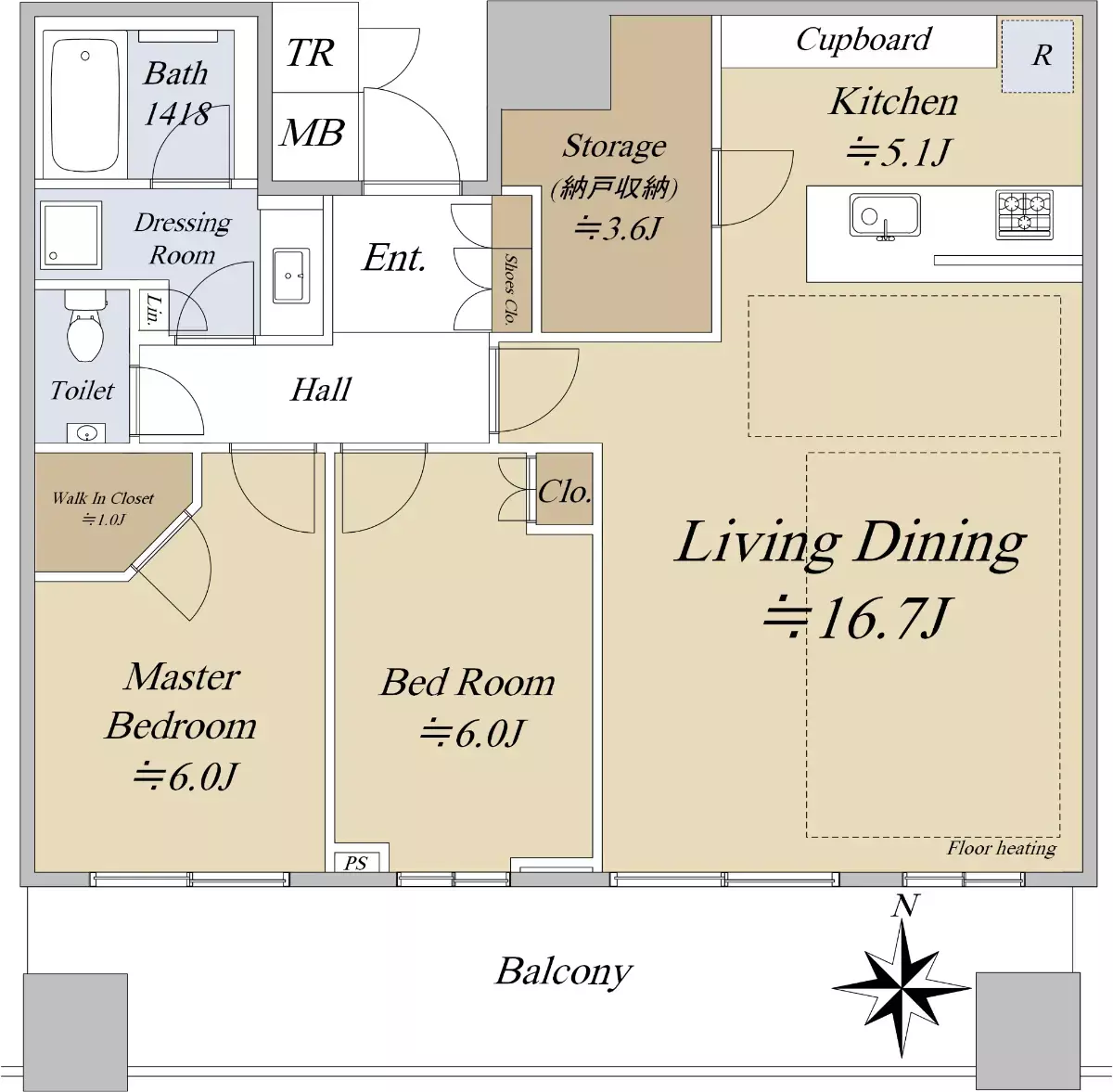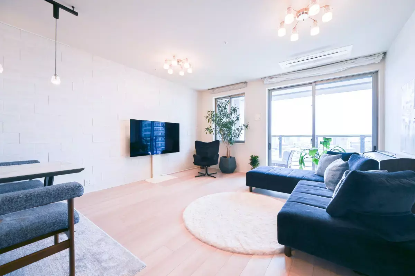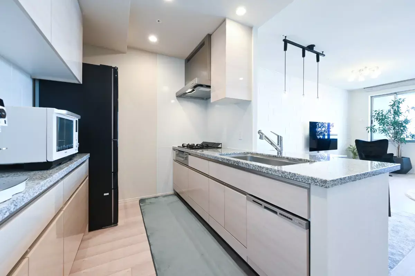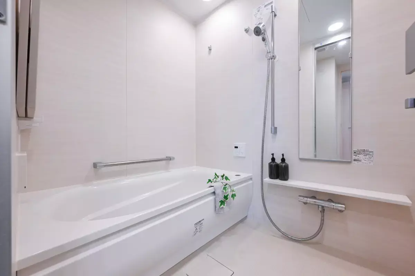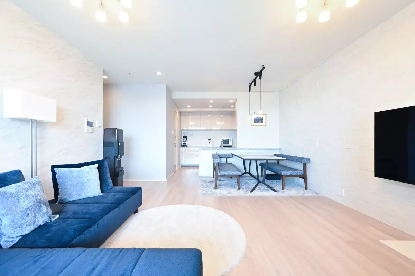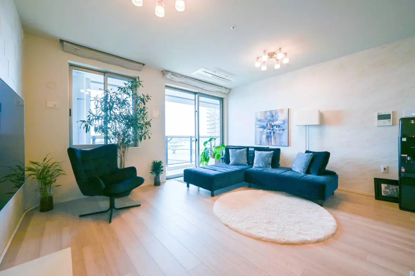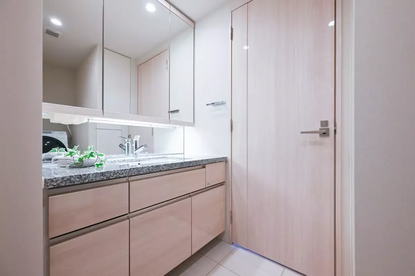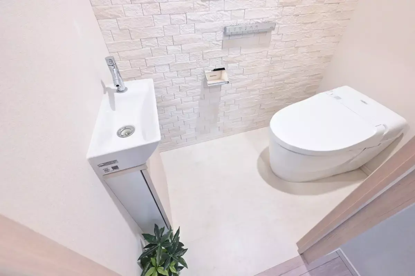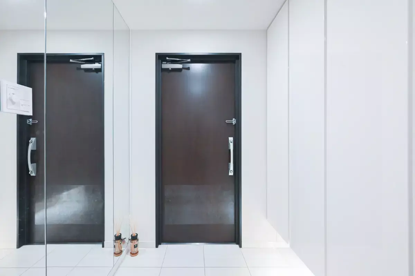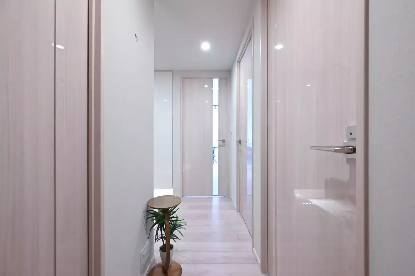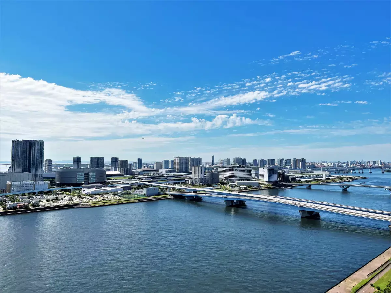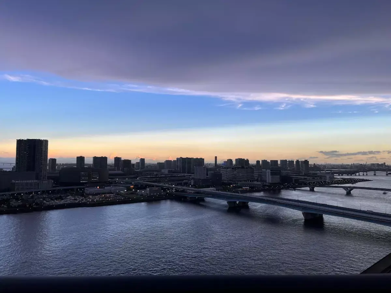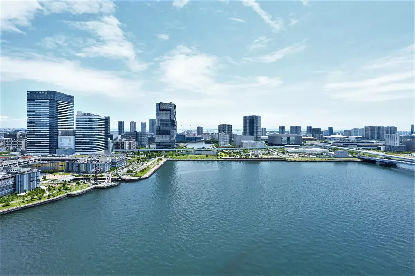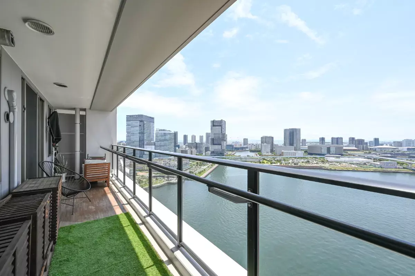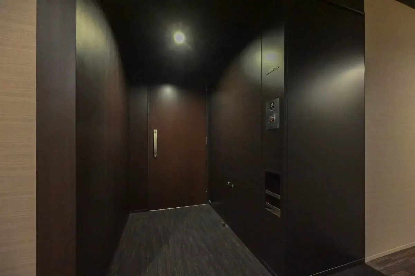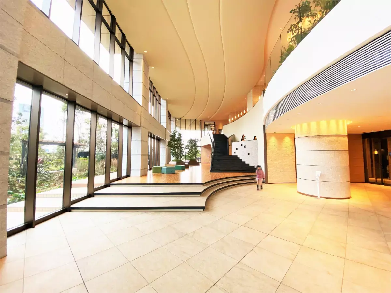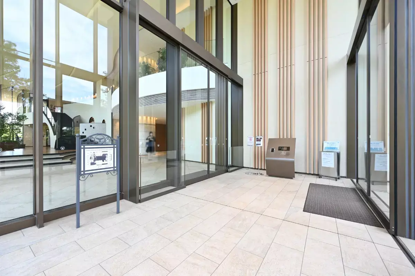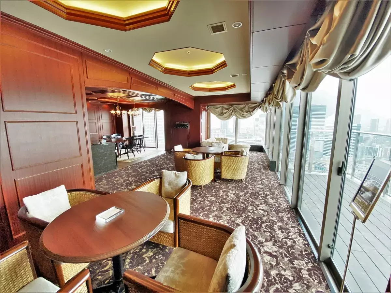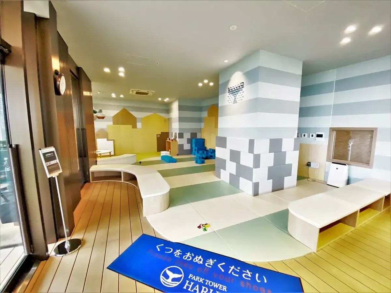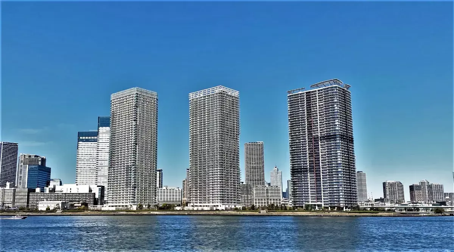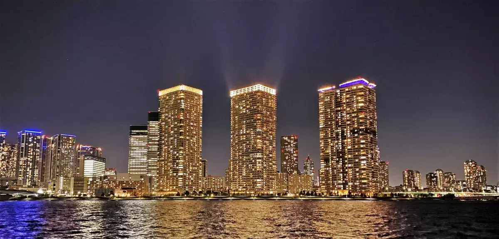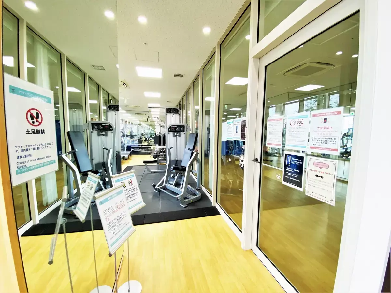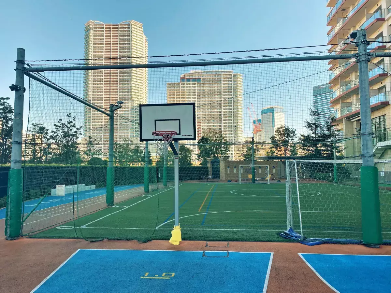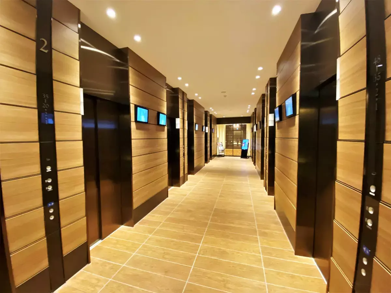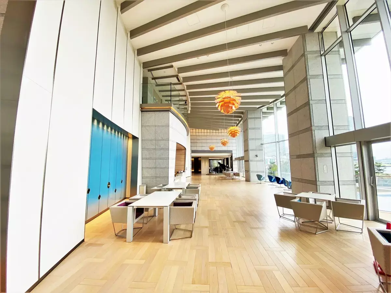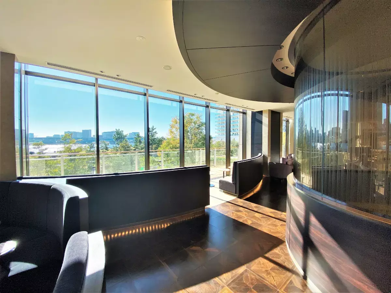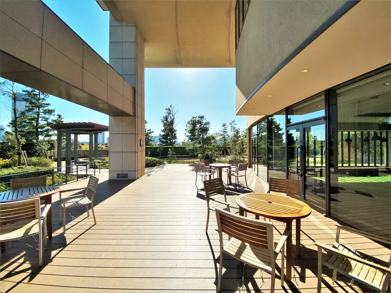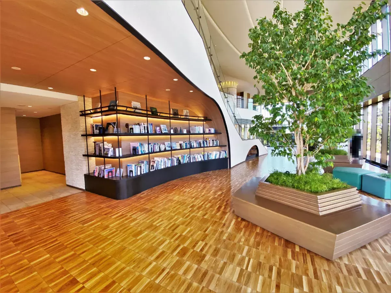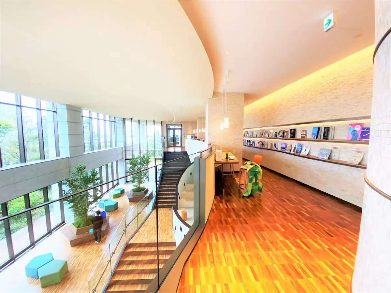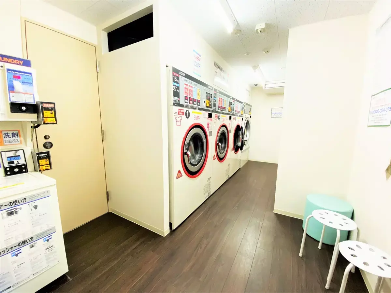¥223,000,000
2Beds Apartment in Chuo-ku, Tokyo
Harumi 2-chome, Chuo-ku, Tokyo
2Beds
1Bath
78.67 m² 846.80 sqft
- Property Type :
- Apartment
Transportation
Tokyo Metro Yūrakuchō Line Tsukishima Station. 11min walk
Tokyo Metro Yūrakuchō Line Toyosu Station. 14min walk
15 minutes walk from Kachidoki Station on the Toei Oedo Line
Description
Renovation
--
Location & Surroundings
Access to two or more train lines | Within 10 minutes' walk to elementary school | Within 10 minutes' walk to supermarket | Within 5 minutes' walk to convenience store | Great views
Sales Points
◇Room Features◇
◆25th floor of 48-story building, facing south
◆Great sunshine and views
◆2 bedrooms, kitchen, walk-in closet, and storage
◆Exclusive area: 78.67 sq m (including 0.76 sq m of storage space)
□Facilities & Specifications
・TES bathroom heater/dryer
・TES heating Water-based underfloor heating (partial living/dining area)
- Low-E glass windows provide insulation and prevent condensation.
- Kitchen equipped with a dishwasher and garbage disposal.
- Living/dining area ceiling height: approximately 2600mm (with some exceptions).
- Ceiling cassette air conditioner in living/dining area.
◇Apartment Features◇
◆Seismic isolation + linked vibration control structure (DFS Hybrid)
- Dual seismic isolation structures for long-period and short-period earthquakes are connected by a vibration control structure, mitigating shaking from a wide range of seismic motion, from long-period earthquakes to shallow earthquakes.
◆Construction Company: Obayashi Corporation
◆24-hour security system with 24-hour manned management (security guards available at night).
◆Garbage disposal area on each floor, 24-hour garbage disposal available (oversized items excluded).
◆Internal corridor design.
◆Convenience store on site (7-Eleven Harumi 2-Chome branch is approximately 10m away).
◆Up to two small dogs are permitted per unit (subject to restrictions).
◇Extensive Shared Facilities◇ (Some facilities require a fee)
[1st Floor]
・Owner's Living Room
・Treasure Terrace
・Active Park
・Kids' Field
[2nd Floor]
・Owner's Cabin (Guest Room): 3
・Lamp Terrace
・Kids' Square
・Cabin Lounge
・Cafe Corner
・Piano Stage
・Active Station
・Grand Deck
・Mini Convenience Store
[3rd Floor]
・Open View Lounge
[36th Floor]
・Tenku Cabin (Sky Dining, Sky Lounge)
Property Details
- Management Fee
- ¥25,570/month
- Repairing Fund
- ¥13,370/month
- Floor Plan
- 2Beds 1Bath Living
- Floor Size
- 78.67 m²(847 sqft)
- Property Floor
- Level 25 of 48-story building (1 basement)
- Balcony Size
- 17.74 m²(191 sqft)
- Year Built
- Feb, 2019
- Structure
- RC
- Land Rights
- Ownership
- Total Units
- 1,076 Units
- Status
- Occupied
- Available From
- Ask
- Parking Space
- No Vacancy
- Type of Transaction
- Brokerage
- Property Management
- Full Consignment
- Management Method
- Daily service
Features, Facilities & Equipment
- Auto-Lock
- Video Intercom
- Delivery box
- Elevator
- Underfloor Heating
- Bath Reheating Functionality
- Bathroom Dehumidifier
- Hot Water Supply
- Systemized kitchen
- Dishwasher
- Waste Disposal Unit
- Walk in Closet
- Trunk Room
- Broadband
- 24 hour Garbage Disposal Allowed
- Pets Negotiable
- Seismic Isolation Structure
Other Expenses
Other Monthly Fees: Internet connection fee: 2,200 yen / Community association fee: 150 yen
Remark
Direction Facing:south
Daytime shift (security guard available at night)
- Private area includes 0.76 sq. m of storage space
- Three other sellers: Kintetsu Real Estate Co., Ltd., JX Real Estate Co., Ltd., and Nippon Steel Kowa Real Estate Co., Ltd.
Map
Property locations shown on the map represent approximate locations within the vicinity of the listed address and may not reflect the exact property locations.
Date Updated :
Aug 18, 2025
Next Update Schedule :
Sep 1, 2025
Property Code:
S0020217
Agency Property Code :
151P3092
