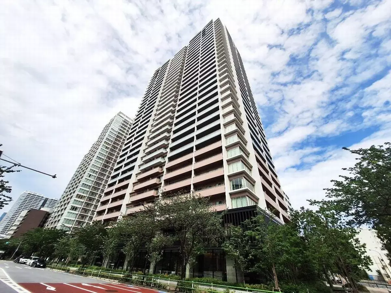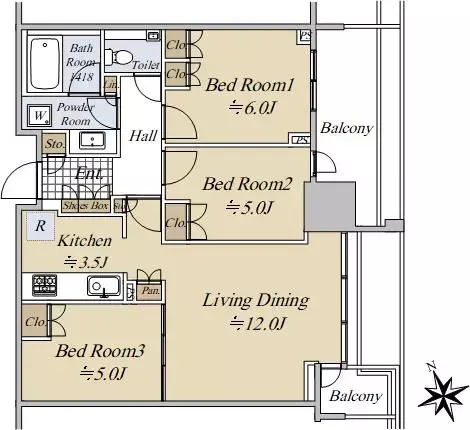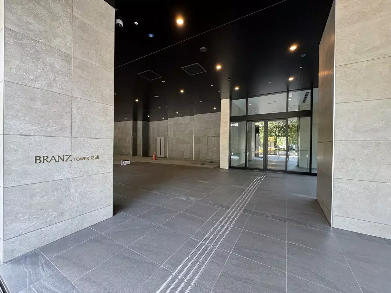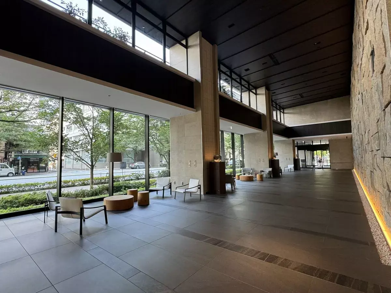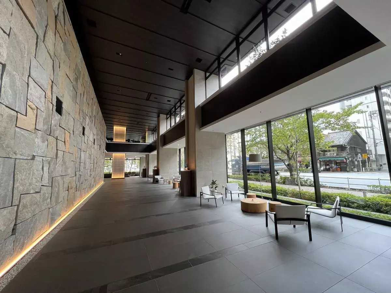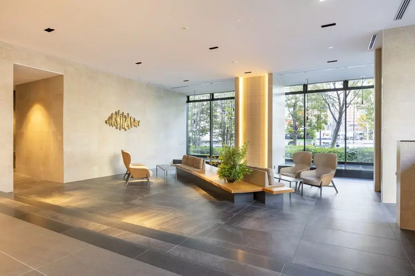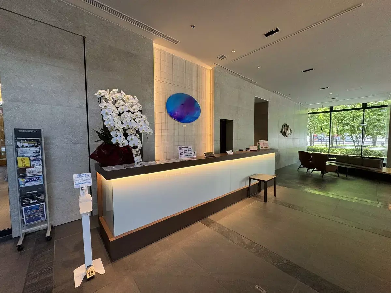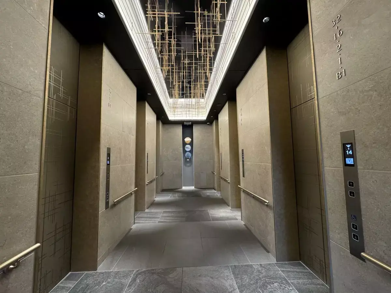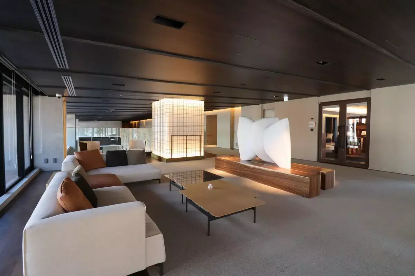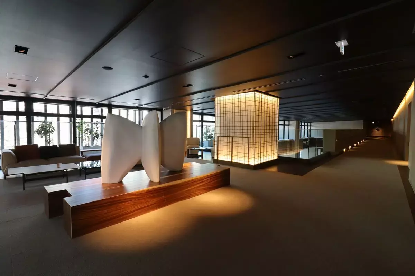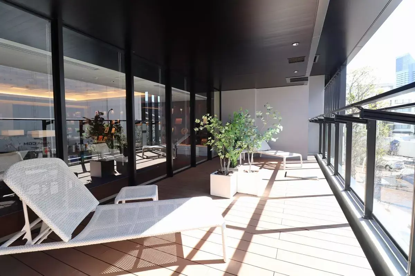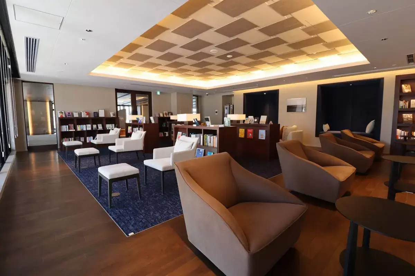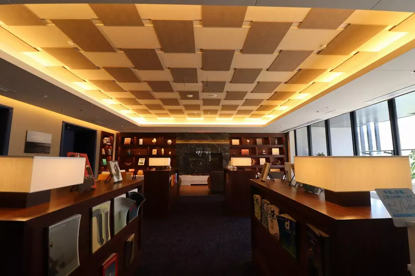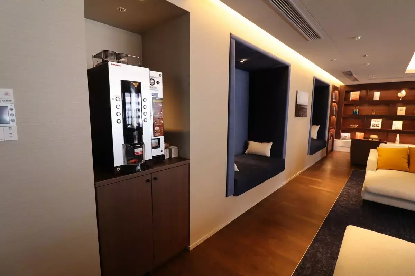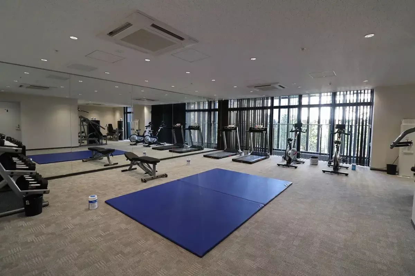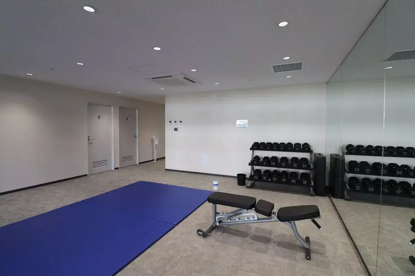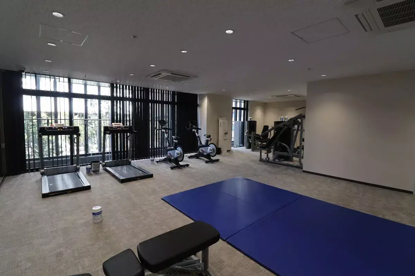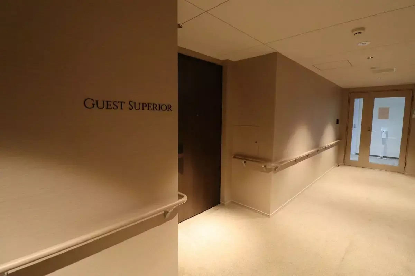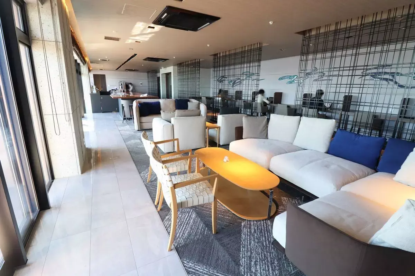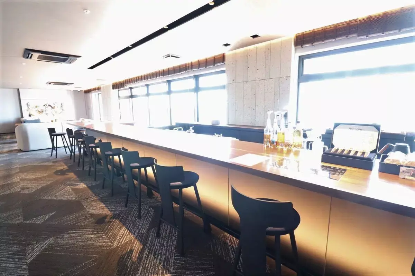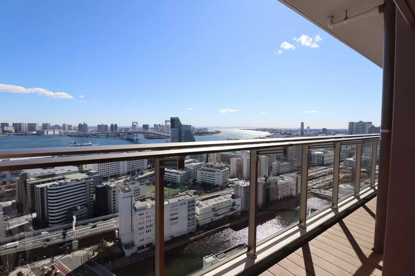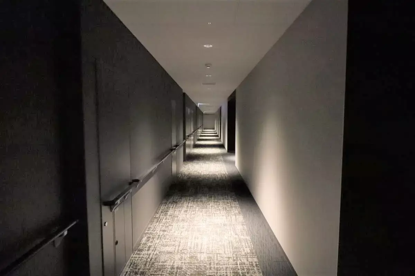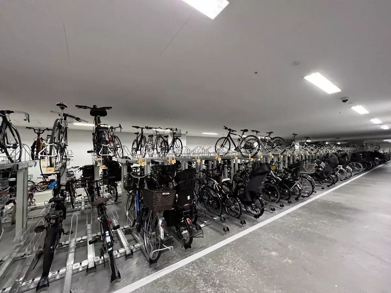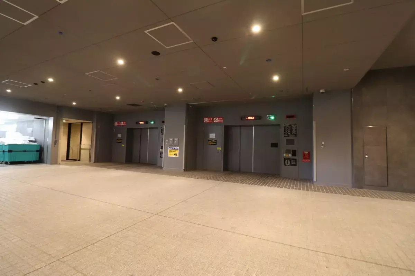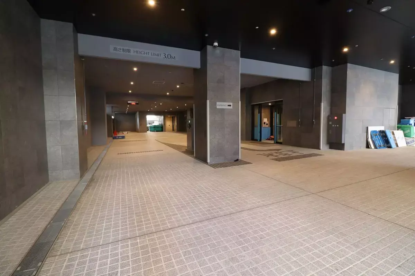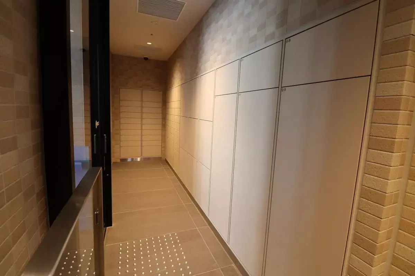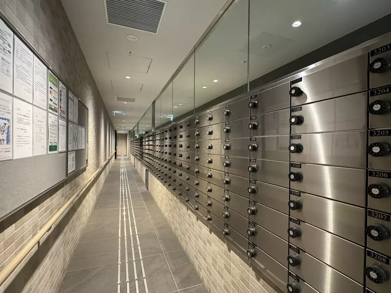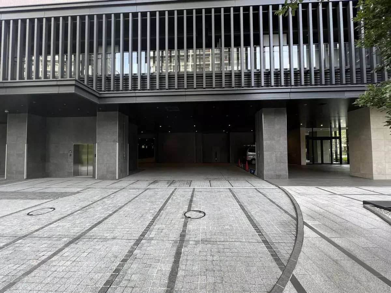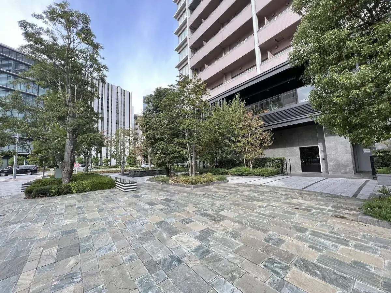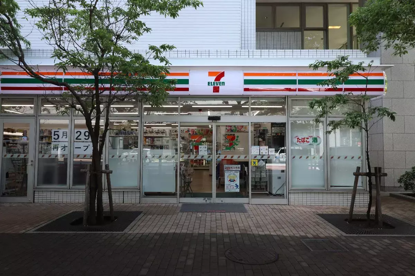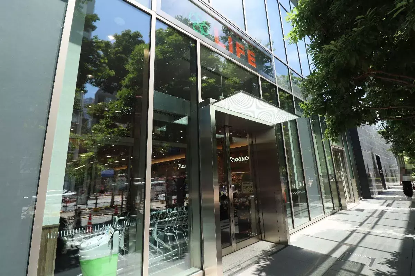¥220,000,000
3Beds Apartment in Minato-ku, Tokyo
Shibaura 2-chome, Minato-ku, Tokyo
3Beds
1Bath
68.44 m² 736.68 sqft
- Property Type :
- Apartment
Transportation
JR Yamanote Line Tamachi Station. 10min walk
Toei Mita Line Sanda Station. 9min walk
9 minutes walk from Shibaura-futo Station on the Yurikamome Line
Description
Renovation
--
Location & Surroundings
Access to two or more train lines | Within 10 minutes' walk to elementary school | Within 10 minutes' walk to supermarket | Within 5 minutes' walk to convenience store | Within 5 minutes' walk to park
Sales Points
◎11th floor, east-facing unit
◎Exclusive area: 68.44 m2
◎Layout: 3 bedrooms, kitchen
◎Good lighting and ventilation
◎Living room and kitchen: 15 tatami mats or more
◎Storage space in all bedrooms
Comprehensive Amenities & Specifications
・Underfloor heating (living room area)
・Pantry
・Gas Disposal
・Dishwasher
・Vanity
・Linen closet
・1418cm bathroom
・Automatic bathtub heating (with reheating function)
・Bathroom ventilation/dryer
・Warm water toilet seat
・In-toilet hand washing counter
~About the Apartment~
●Seismic isolation structure
●Built in August 2021
●Hotel-like interior corridor design
●Garbage stations on each floor (24-hour disposal, excluding oversized items)
●Pets allowed (subject to restrictions)
●24-hour staffed management (nighttime security guard available)
●Delivery lockers
●Bicycle rentals
●Double auto-lock
●Concierge service (some fees apply)
●Comprehensive shared facilities (some fees apply)
・Private lounge
・Guest suite
・Crown Lounge
・Library Salon
・Fitness studio
・Guest Superior
・Crown Terrace
・Cafe service, etc.
~Access~
◎Access to 3 stations and 5 lines
・10-minute walk from JR Yamanote Line/Keihin-Tohoku Line "Tamachi" Station
・9-minute walk from Toei Mita Line/Toei Asakusa Line "Mita" Station
・9-minute walk from Yurikamome "Shibaura-Futo" Station
Property Details
- Management Fee
- ¥28,200/month
- Repairing Fund
- ¥11,500/month
- Floor Plan
- 3Beds 1Bath Living
- Floor Size
- 68.44 m²(737 sqft)
- Property Floor
- Level 11 of 32-story building (1 basement)
- Balcony Size
- 12.05 m²(130 sqft)
- Year Built
- Aug, 2021
- Structure
- RC
- Land Rights
- Ownership
- Total Units
- 482 Units
- Status
- Occupied
- Available From
- Ask
- Parking Space
-
Available
39,000〜50,000 ¥/month
- Type of Transaction
- Brokerage
- Property Management
- Full Consignment
- Management Method
- Daily service
Features, Facilities & Equipment
- Auto-Lock
- Video Intercom
- Delivery box
- Elevator
- Underfloor Heating
- Separate Toilet and bath
- Bidet Toilet
- Bath Reheating Functionality
- Bathroom Dehumidifier
- Hot Water Supply
- Systemized kitchen
- Dishwasher
- Waste Disposal Unit
- Broadband
- CATV
- Concierge Service
- 24 hour Garbage Disposal Allowed
- Pets Negotiable
- Seismic Isolation Structure
Other Expenses
Other Monthly Fees: Internet usage fee: 1,155 yen/month / Other: 960 yen/month
Remark
Direction Facing:east
・Balcony area: Total of 2 sides
・24-hour manned management *Security guards available at night
・Garbage disposal available 24 hours *However, large items are excluded ・Other fees: Remote control fee 330 yen/month, TV shared reception equipment fee 330 yen/month, community formation fee 300 yen/month, parking depends on vehicle type
・Sellers at time of new construction: Tokyu Real Estate/Kintetsu Real Estate/Keikyu Corporation/Haseko Corporation/Sotetsu Real Estate ・Sto=storage, Pan=pantry, Lin=linen storage
Map
Property locations shown on the map represent approximate locations within the vicinity of the listed address and may not reflect the exact property locations.
Date Updated :
Aug 17, 2025
Next Update Schedule :
Aug 31, 2025
Property Code:
S0019832
Agency Property Code :
152X3082
