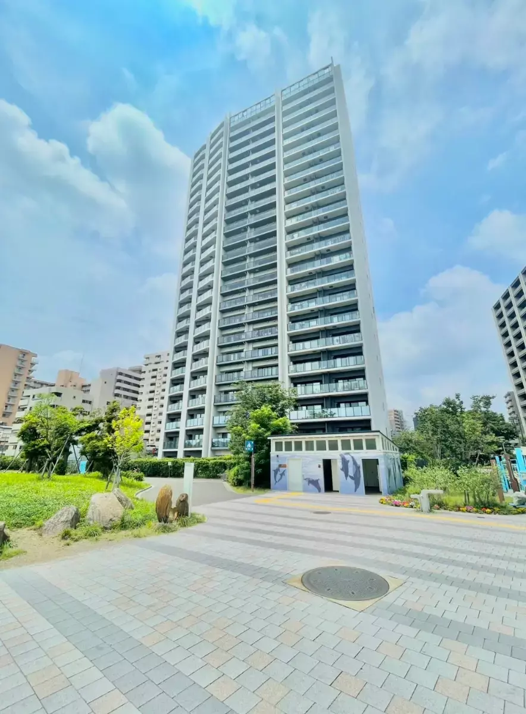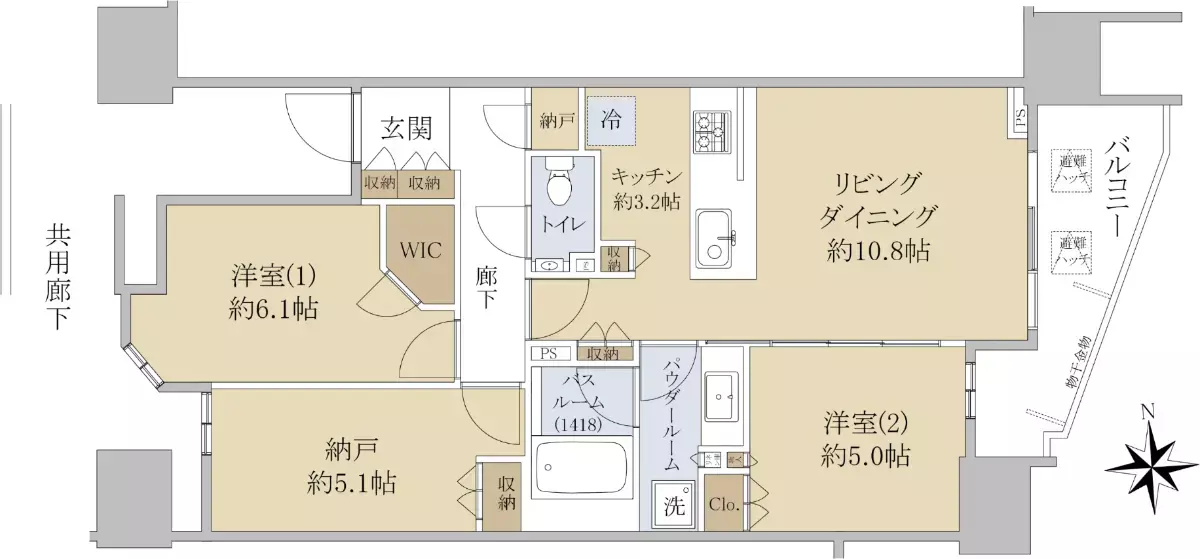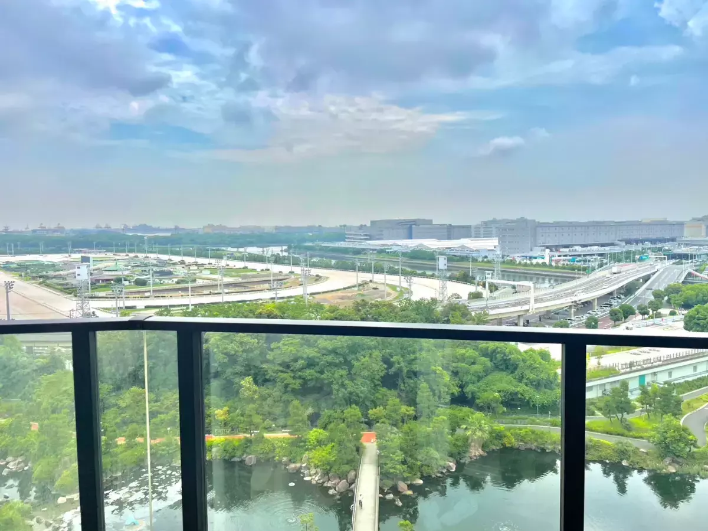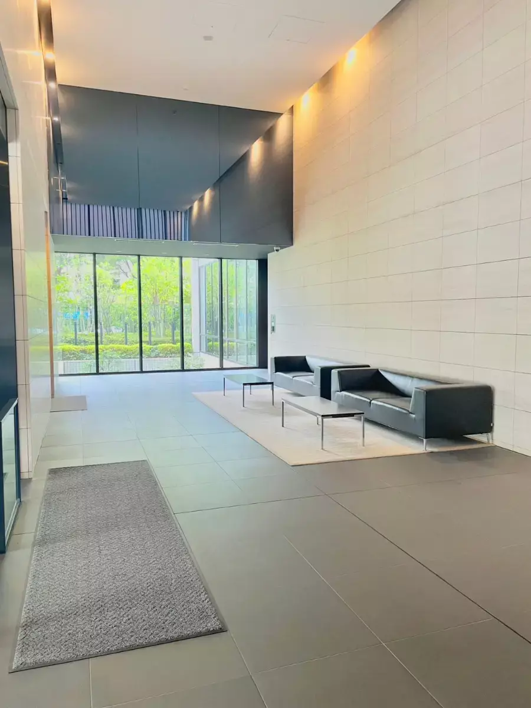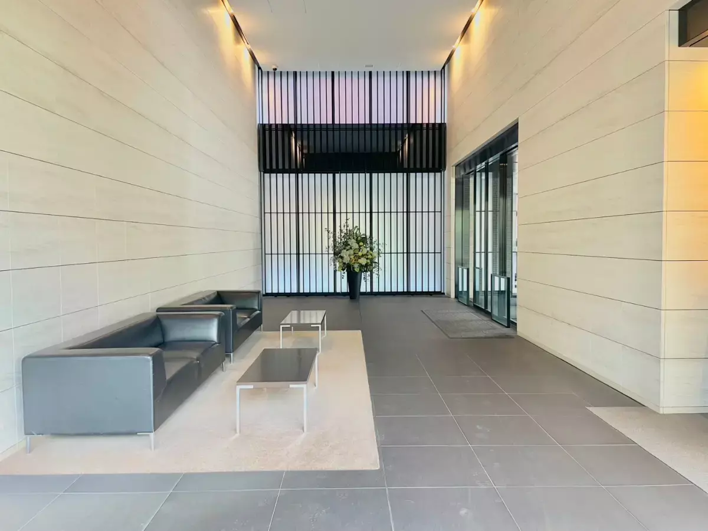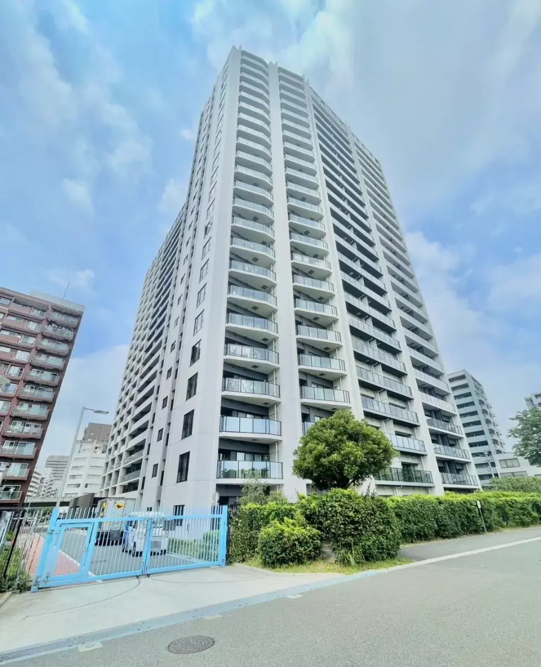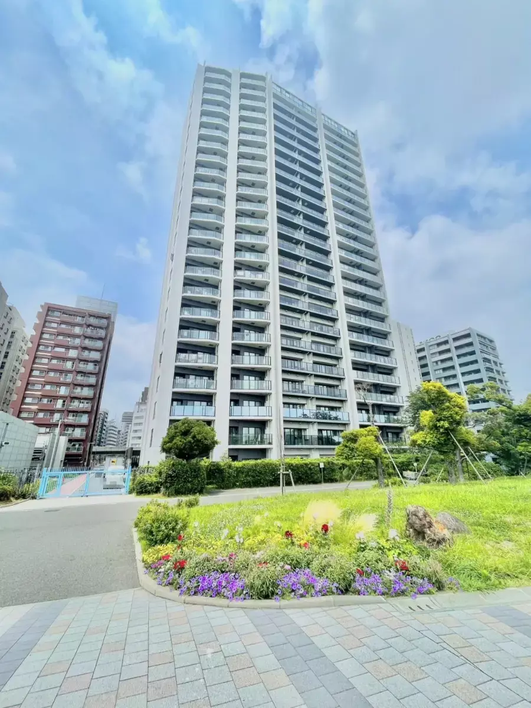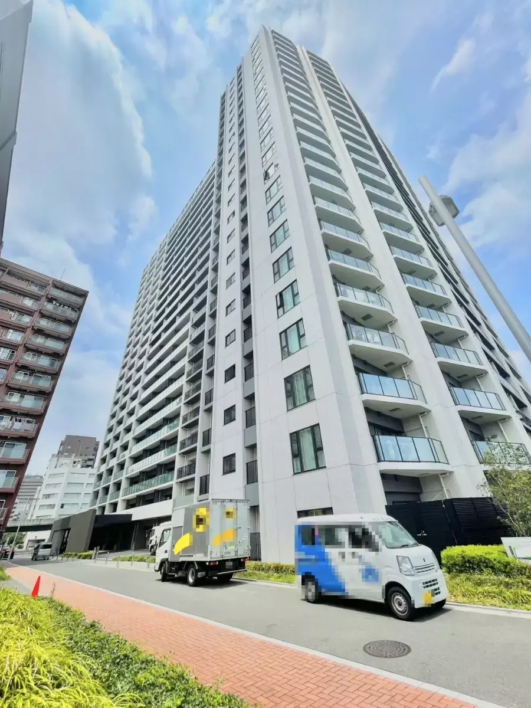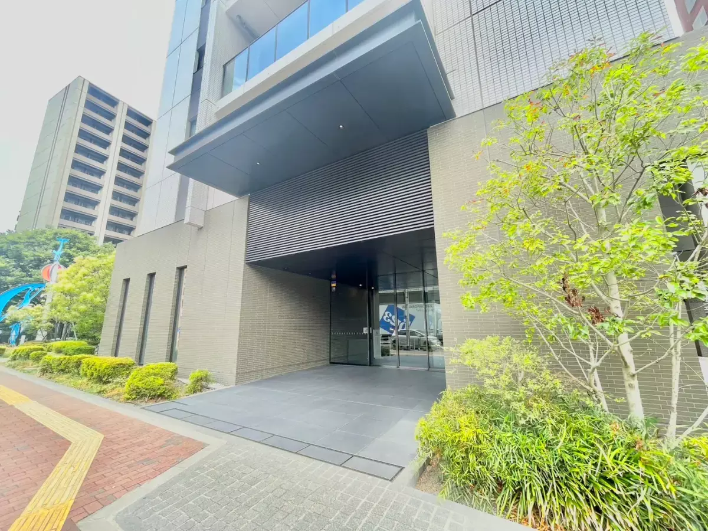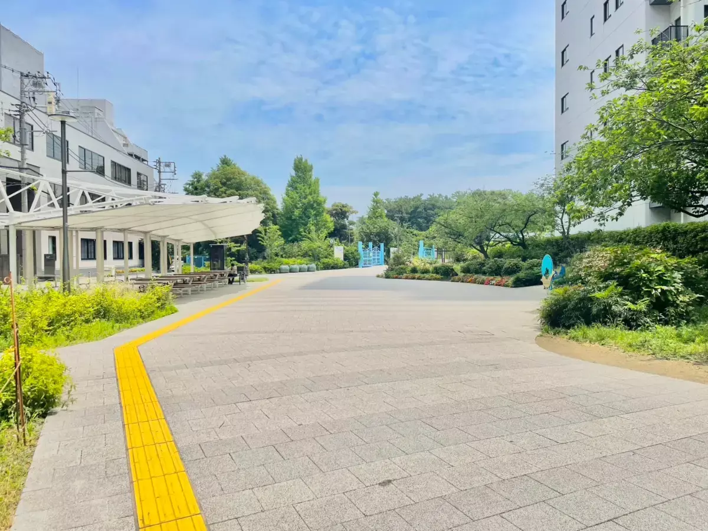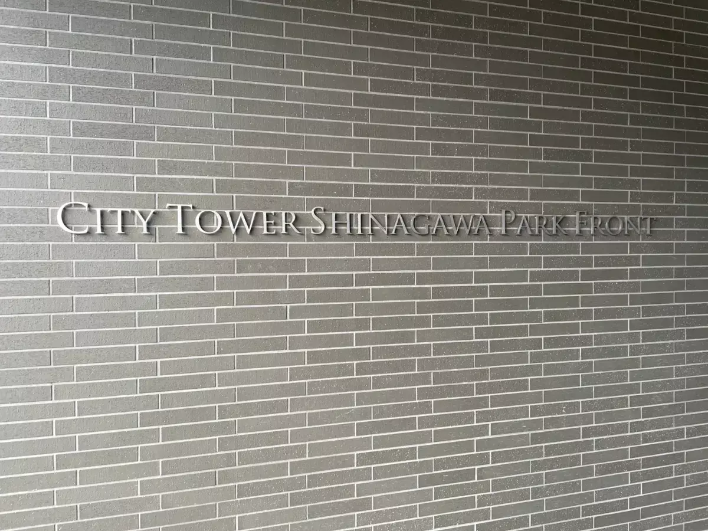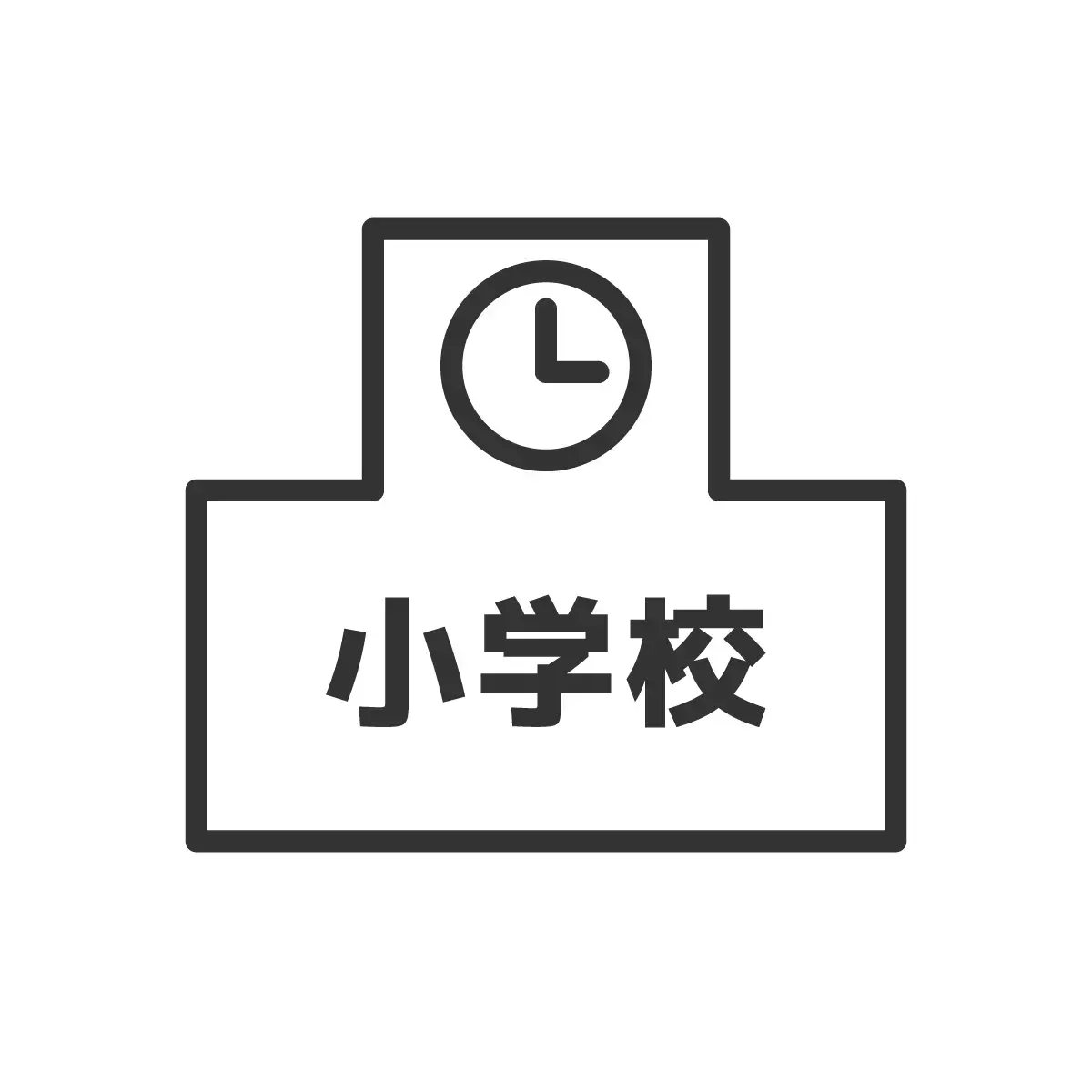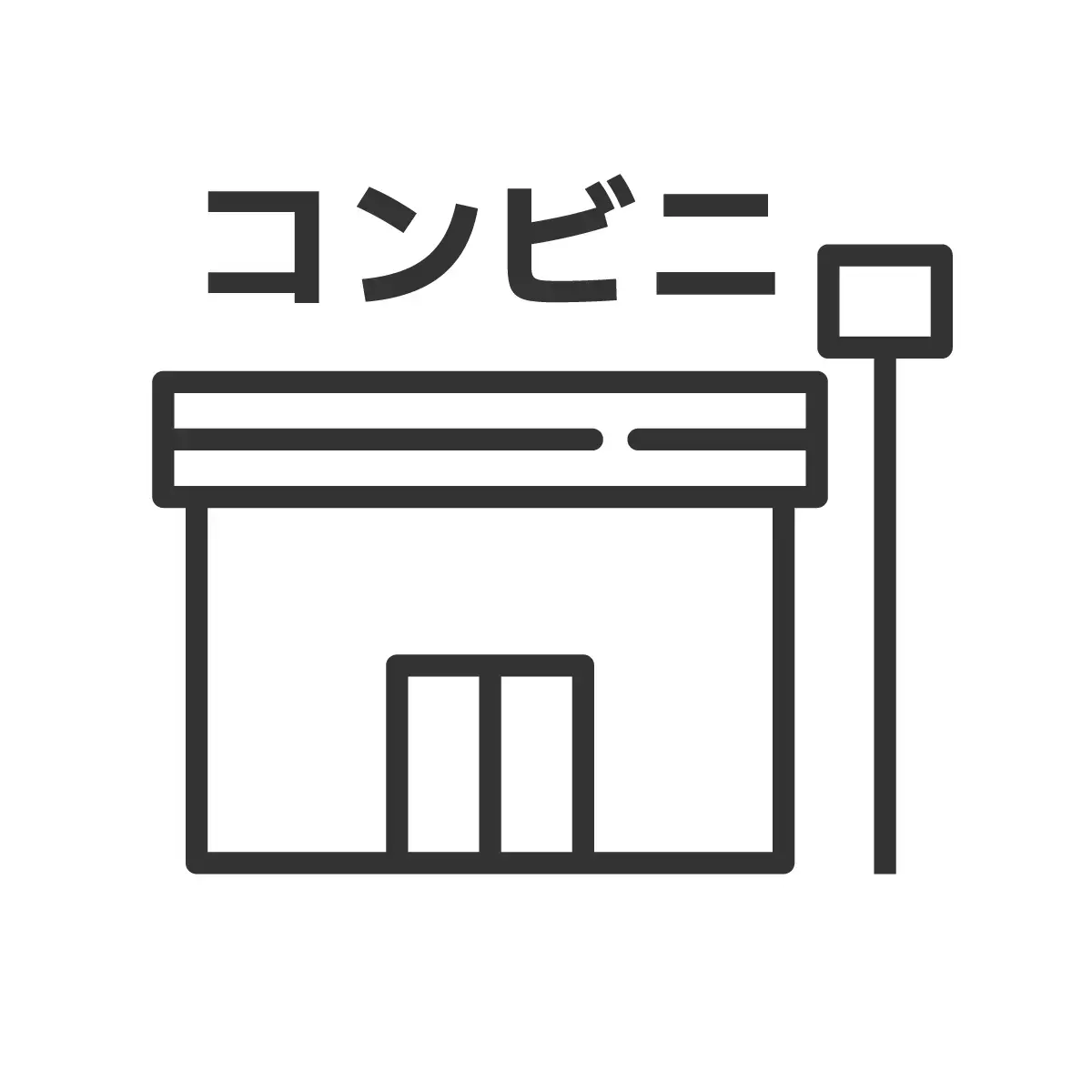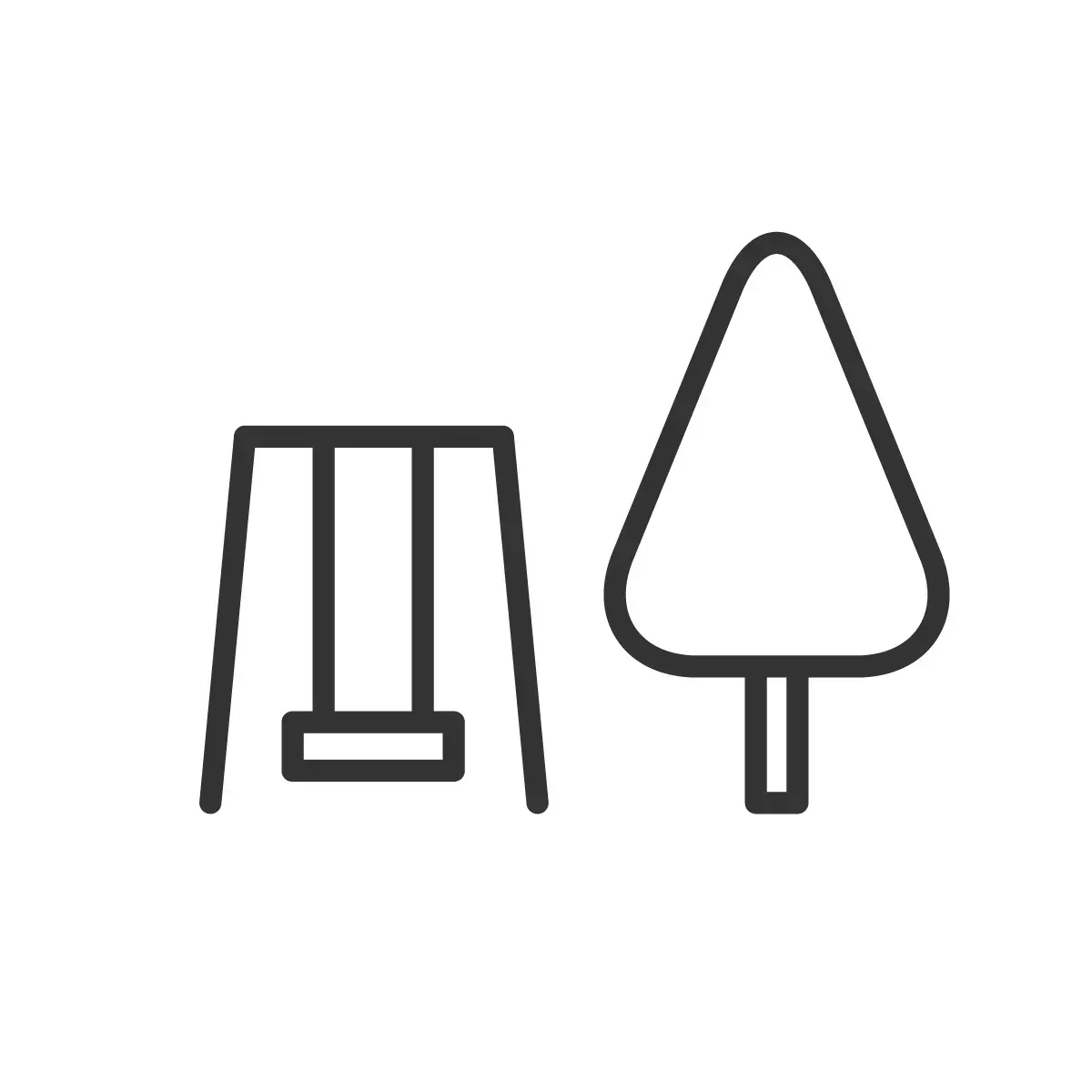¥115,000,000
2Beds Apartment in Shinagawa-ku, Tokyo
Minamioi 2-chome, Shinagawa-ku, Tokyo
2Beds
1Bath
68.69 m² 739.37 sqft
- Property Type :
- Apartment
Transportation
Keikyū Main Line Ōmorikaigan Station. 5min walk
JR Keihin-Tōhoku Negishi Line Ōmori Station. 10min walk
Description
Renovation
--
Location and surrounding environment
Access to 2 or more train lines | Within 5 minutes walk from station | Within 10 minutes walk from elementary school | Within 5 minutes walk from convenience store | Good view
Sales points
◎12th floor of 23-story building, east-facing view of Shinagawa Community Park, open feeling
◎Built in August 2018, formerly sold by Sumitomo Real Estate, large-scale condominium with 312 units in total
◎Keikyu Main Line "Omori" 5 minutes walk from Kaigan Station
12 minutes walk from Omori Station on the Keihin Tohoku and Negishi lines
●Exclusive area: 68.69 m2, layout: 2SLDK
●Management company: Sumitomo Real Estate Building Services
●Tower residence with seismic control structure
●Next to Shinagawa Public Park
●Pets allowed (subject to restrictions under regulations), pet foot washing area available
●Concierge service available
●Sky deck (rooftop), party room (basement floor), kids space (1st basement floor) available *Some charges apply
●Triple auto door, double auto lock, hands-free key
●Flat design, low-floor unit bath
●Outer frame design
●Ceiling height of 2500mm for living/dining room, Western-style room, and service room (excluding lowered ceilings, etc.)
●Thermal insulation, resin sash, heat-reflecting glass
◇Double sash for living/dining room
◇Face-to-face flat counter system kitchen
◇Disposer, sliding dishwasher/dryer
◇TES hot water floor heating for living/dining room
◇Bathroom 1418 size (with TES bathroom heater/dryer)
◇Mist sauna
◇Insulated bathtub (straight bathtub)
◇Auto bath system with remote control and call function
◇Tankless toilet with hand washing counter
◇24-hour constant low-volume ventilation system
◇High-speed internet service (SUISUI Lite-Plus)
Property Details
- Management Fee
- ¥12,315/month
- Repairing Fund
- ¥12,250/month
- Floor Plan
- 2Beds 1Bath Living
- Floor Size
- 68.69 m²(739 sqft)
- Property Floor
- Level 12 of 23-story building
- Balcony Size
- 6.99 m²(75 sqft)
- Year Built
- Aug, 2018
- Structure
- RC
- Land Rights
- Ownership
- Total Units
- 312 Units
- Status
- Occupied
- Available From
- Mar, 2026 Beginning
- Parking Space
- No Vacancy
- Type of Transaction
- Brokerage
- Property Management
- Full Consignment
- Management Method
- Daily service
Features, Facilities & Equipment
- Auto-Lock
- Delivery box
- Elevator
- Underfloor Heating
- Bathroom Dehumidifier
- Hot Water Supply
- Systemized kitchen
- Dishwasher
- Waste Disposal Unit
- Walk in Closet
- Concierge Service
- 24 hour Garbage Disposal Allowed
- Pets Negotiable
Remark
Direction Facing:east
Map
Property locations shown on the map represent approximate locations within the vicinity of the listed address and may not reflect the exact property locations.
Date Updated :
Jul 14, 2025
Next Update Schedule :
Jul 28, 2025
Property Code:
S0019479
Agency Property Code :
15463026
