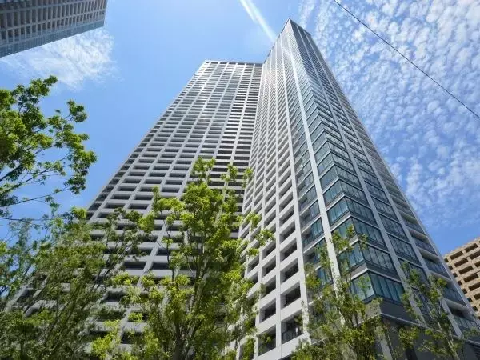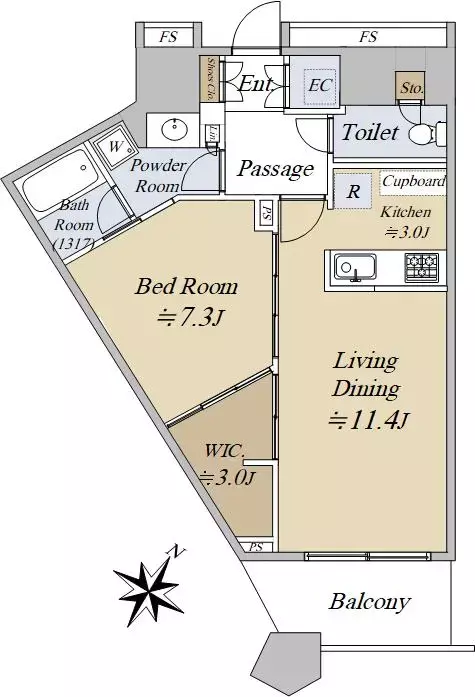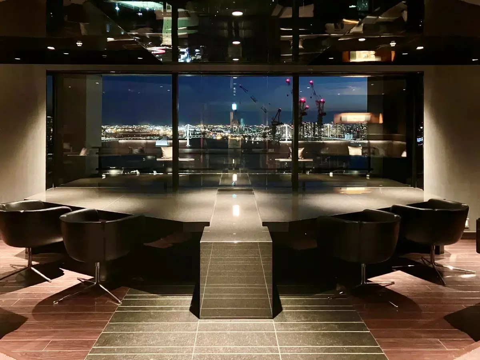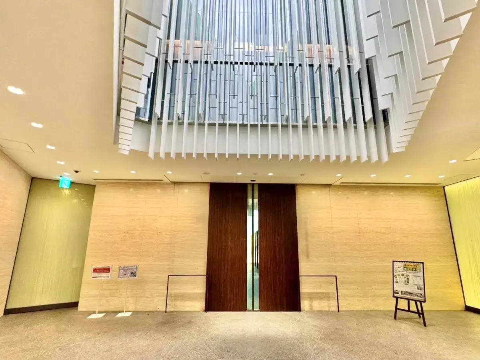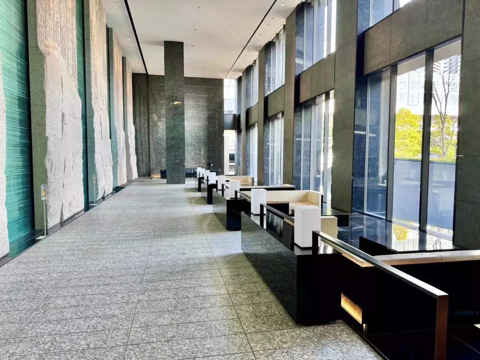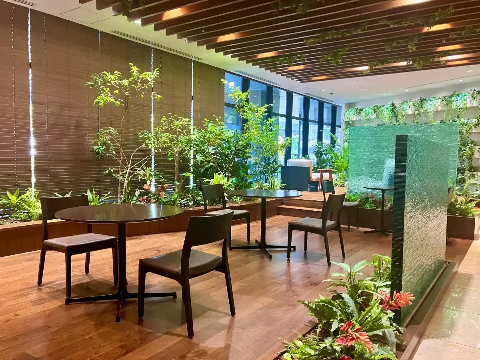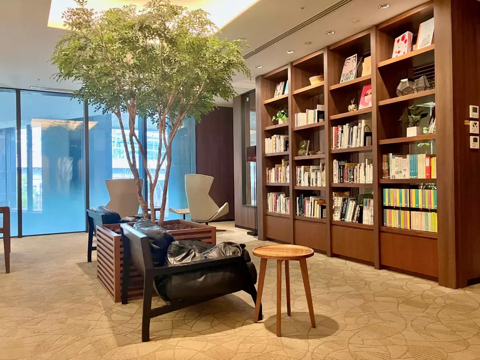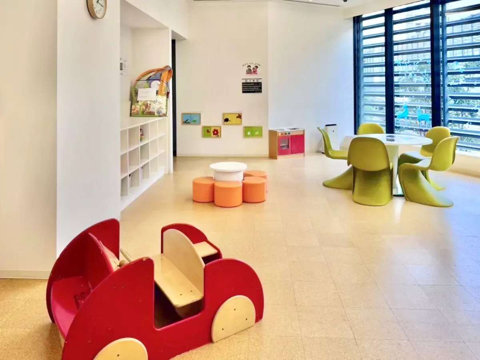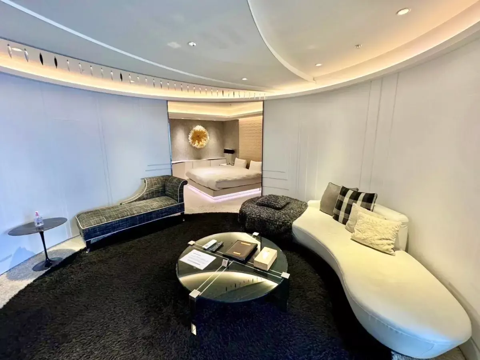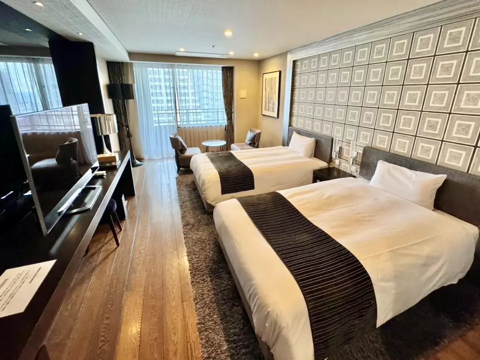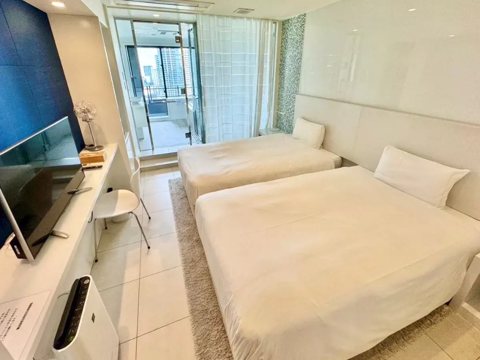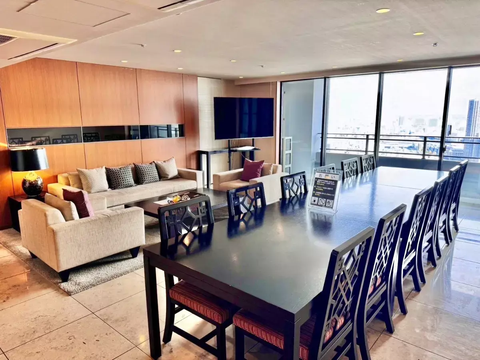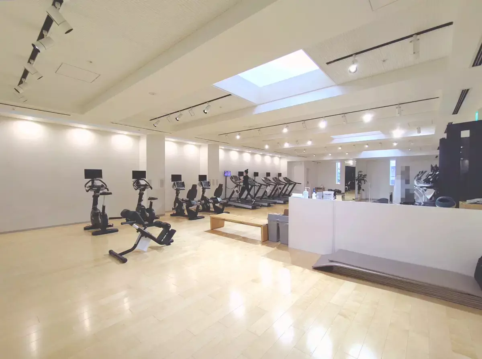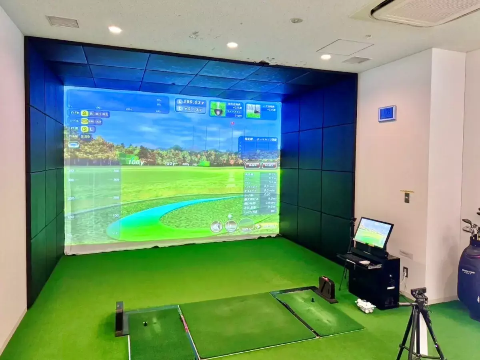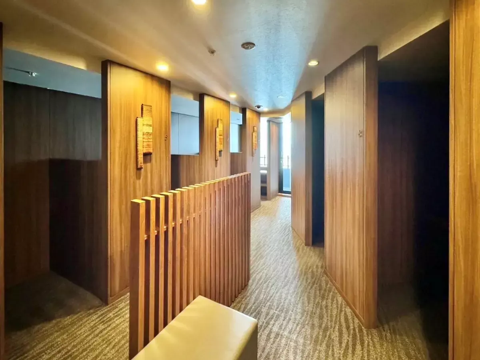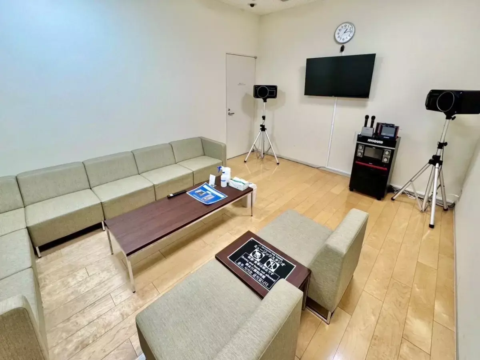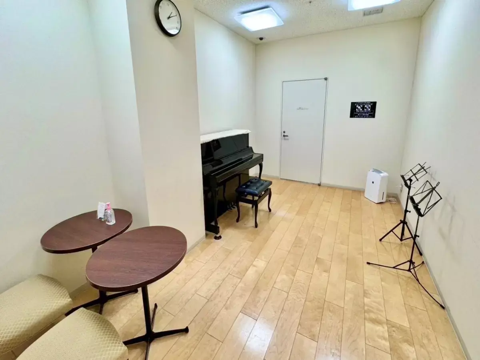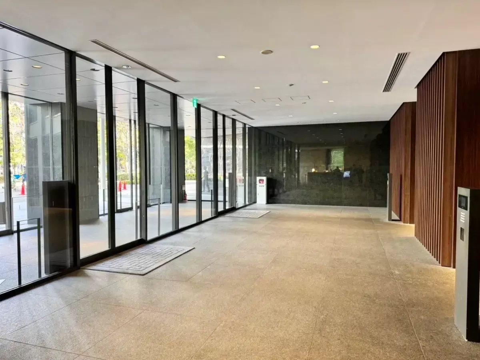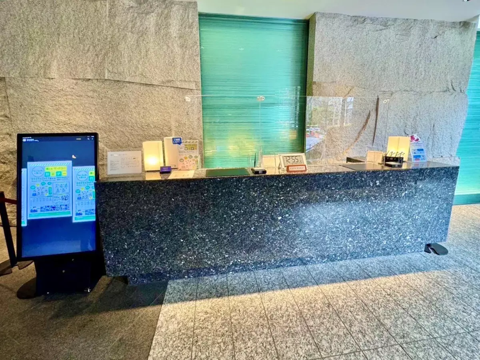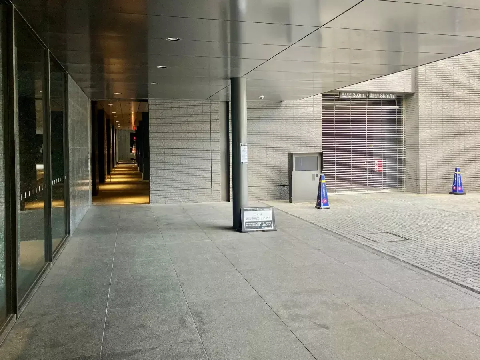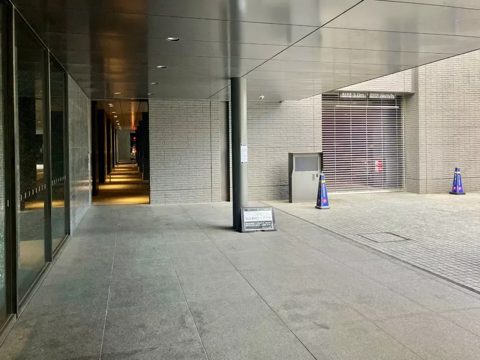¥118,000,000
1Bed Apartment in Chuo-ku, Tokyo
Kachidoki 5th Street, Chuo-ku, Tokyo
1Bed
1Bath
58.25 m² 627.00 sqft
- Property Type :
- Apartment
- Gross Yield :
- 2.64%
- Estimated Annual Rental Income :
- ¥3,120,000
Transportation
Toei Ōedo Line Kachidoki Station. 7min walk
Tokyo Metro Yūrakuchō Line Tsukishima Station. 15min walk
15 minutes walk from Tsukishima Station on the Toei Oedo Line
Description
Renovation
--
Location and surrounding environment
Access to 2 or more train lines | Within 10 minutes' walk to supermarket | Within 5 minutes' walk to convenience store | Good view
Sales points
Thank you for visiting the introduction page for "Kachidoki The Tower."
■╋━━━━
╋■╋ The greenery of the trees, the moisture of the water, the lingering sunlight --
╋■╋ A large-scale tower residence overlooking Tokyo Bay
■╋╋━━━━━━━━
◎7-minute walk from Kachidoki Station on the Toei Oedo Line
◎15-minute walk from Tsukishima Station on the Tokyo Metro Yurakucho Line/Toei Oedo Line
Currently rented for 260,000 yen per month (including common area fees)
Ground yield: 2.64% (as of June 27, 2025)
[POINT]
○25th floor × facing southeast
○Good sunlight and ventilation Good
○Exclusive area: 58.25m2
○Layout: 1LDK+WIC
○Ceiling height: 2,500mm (LD)
○Floor heating available (LD)
○Double floor and ceiling structure
○Double glazing used
[Condominium features]
○Built in November 2016
○1,420 units in total, large-scale tower residence with 53 floors above ground
○Formerly sold by Kajima Construction, Mitsui Fudosan Residential, and others
○Construction: Kajima Construction
○Pets allowed (restrictions apply according to regulations)
○Concierge service *Some fees apply
〇24-hour manned management (security guards respond outside these hours)
〇Garbage stations available 24 hours on each floor (excluding bulky waste)
〇Seismic isolation structure using the "VD Core Frame Construction Method"
~The entire building absorbs earthquake tremors~
【Security】
◇4 security lines
A high level of security is achieved by installing security lines in four locations: the foyer, grand entrance, elevator, and residence entrance.
◇Installation of security cameras
Security cameras installed in various locations on the premises and in elevators
◇Installation of monitors in elevators
◇Use of hands-free intercoms with color TV monitors
【Fully-equipped shared facilities】*Some fees apply
◇Sky View Lounge, 40th floor
◇Party Room, 40th floor
◇Study Room, 40th floor
◇Fitness Studio, 2nd floor
◇Kids Room, 2nd floor
◇Golf Simulation Studio, 2nd floor
◇Music Studio, 2nd floor
◇Forest Cafe, 2nd floor
◇Library Lounge, 2nd floor
Property Details
- Management Fee
- ¥13,920/month
- Repairing Fund
- ¥6,990/month
- Floor Plan
- 1Bed 1Bath Living
- Floor Size
- 58.25 m²(627 sqft)
- Property Floor
- Level 25 of 53-story building (2 basement)
- Balcony Size
- 5.65 m²(61 sqft)
- Year Built
- Nov, 2016
- Structure
- RC
- Land Rights
- Ownership
- Total Units
- 1,420 Units
- Status
- Rented
- Available From
- Ask
- Parking Space
- No Vacancy
- Type of Transaction
- Brokerage
- Property Management
- Full Consignment
- Management Method
- Daily service
Features, Facilities & Equipment
- Auto-Lock
- Video Intercom
- Delivery box
- Elevator
- Flooring
- Underfloor Heating
- Separate Toilet and bath
- Bidet Toilet
- Bath Reheating Functionality
- Bathroom Dehumidifier
- Hot Water Supply
- Systemized kitchen
- All Electric
- Dishwasher
- Waste Disposal Unit
- Walk in Closet
- Broadband
- CATV
- 24 hour Garbage Disposal Allowed
- Pets Negotiable
- Full Occupancy
Remark
Direction Facing:Southeast
・City gas: supplied only to stores and public facilities
Map
Property locations shown on the map represent approximate locations within the vicinity of the listed address and may not reflect the exact property locations.
Date Updated :
Jul 10, 2025
Next Update Schedule :
Jul 24, 2025
Property Code:
S0019241
Agency Property Code :
151P3062
