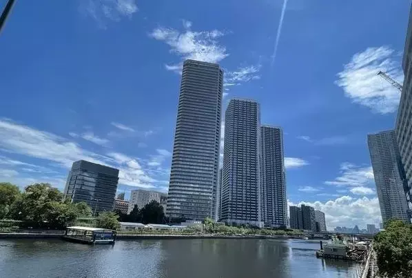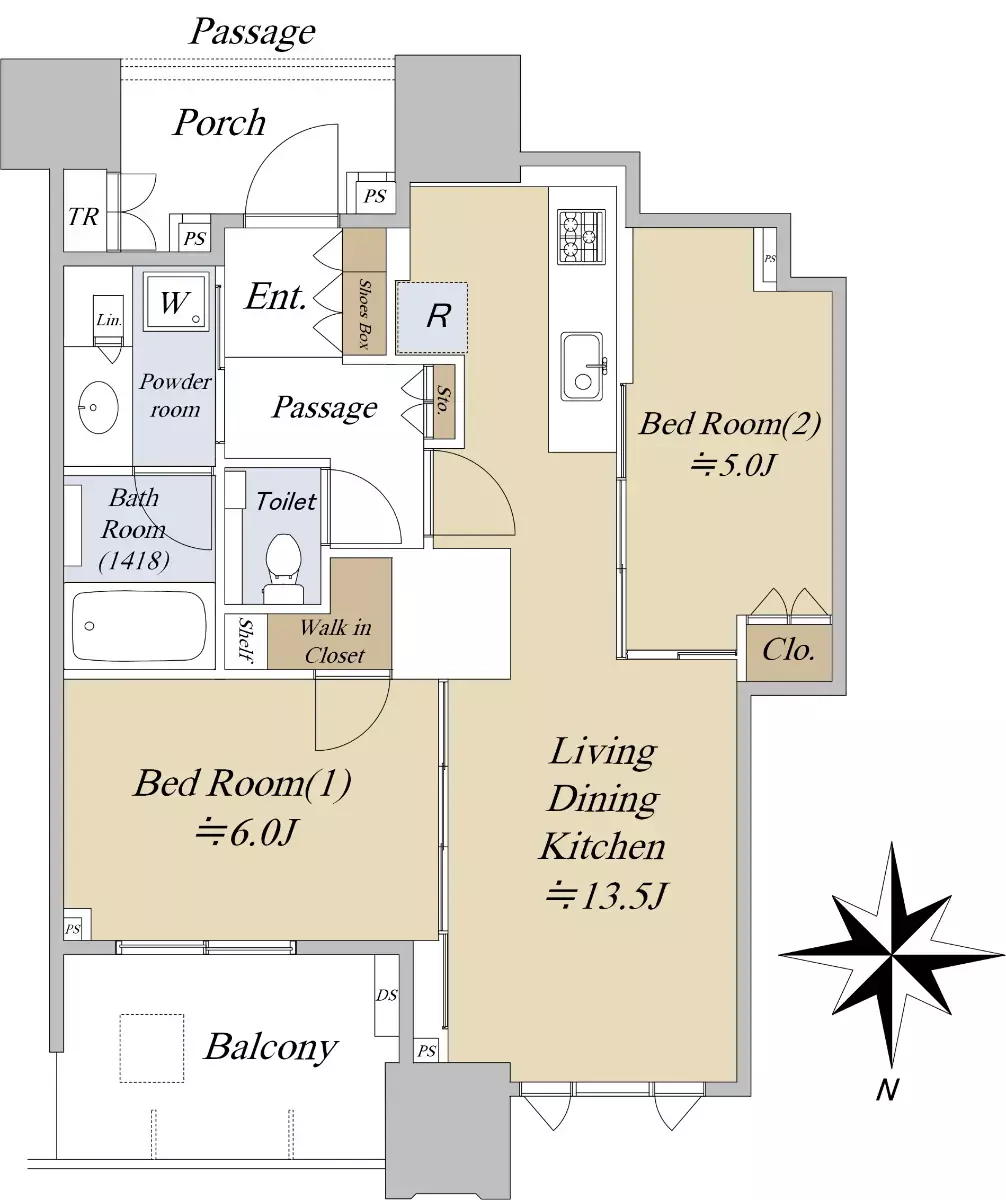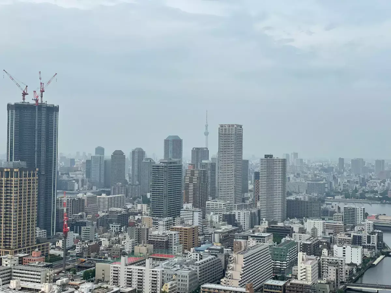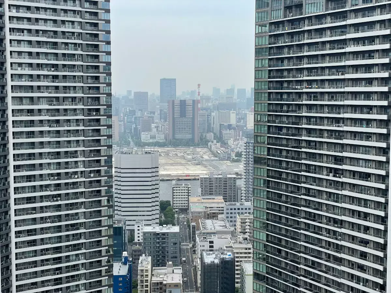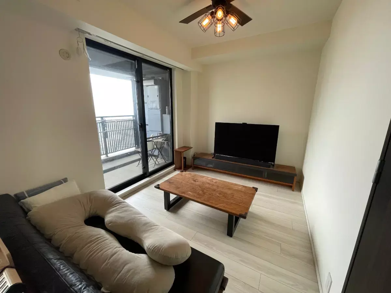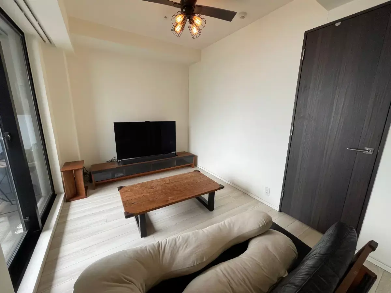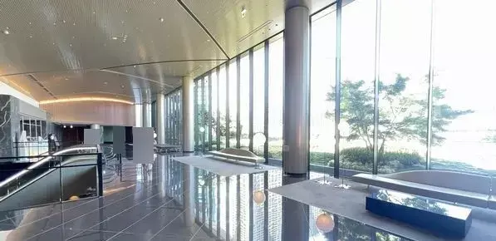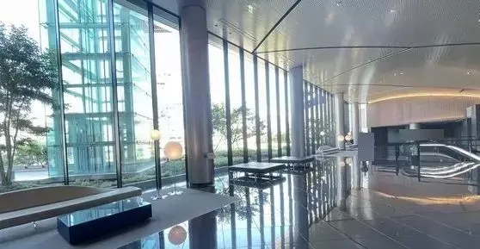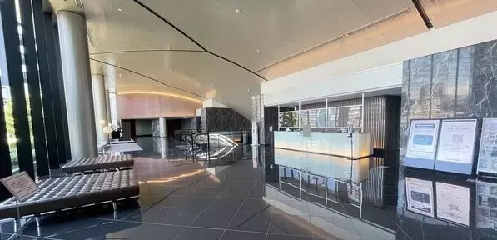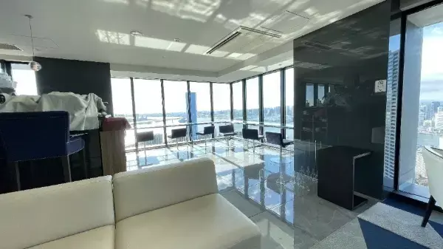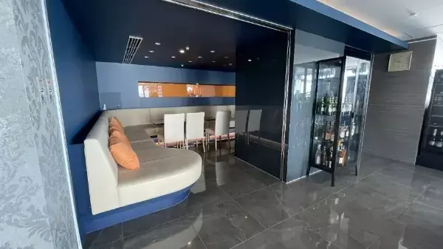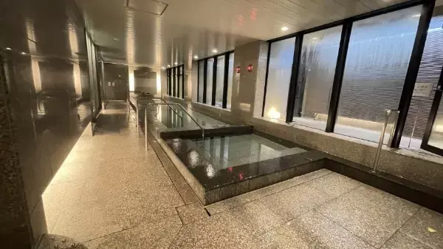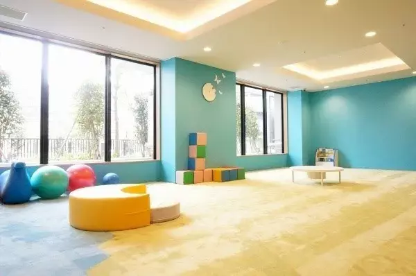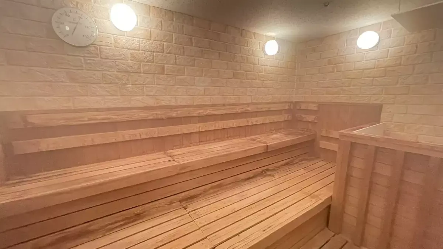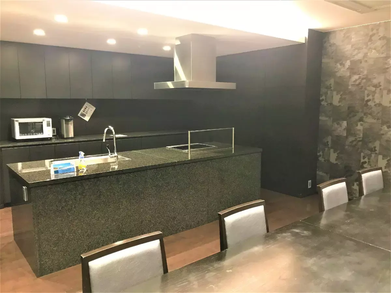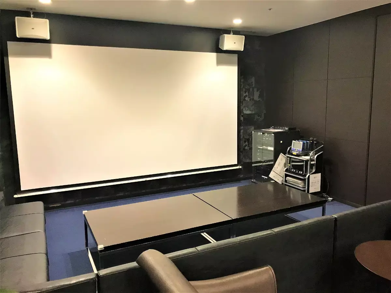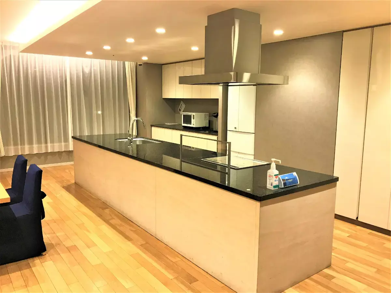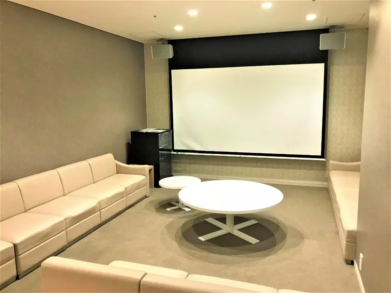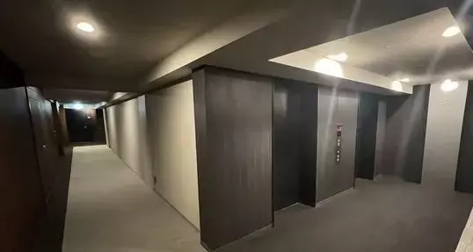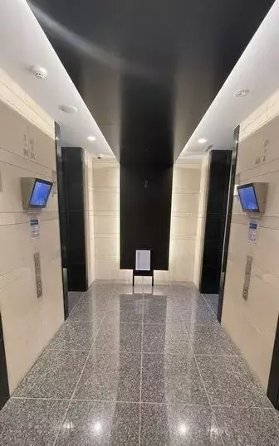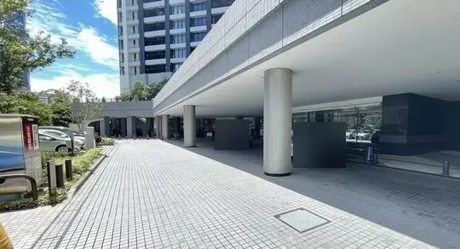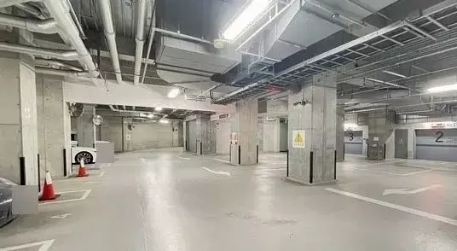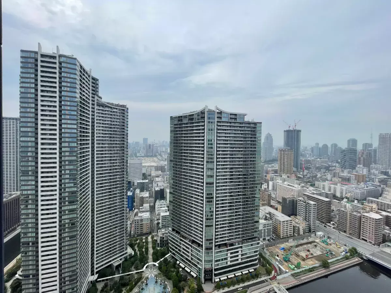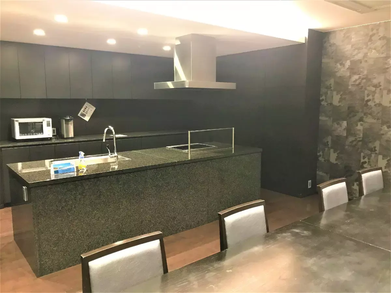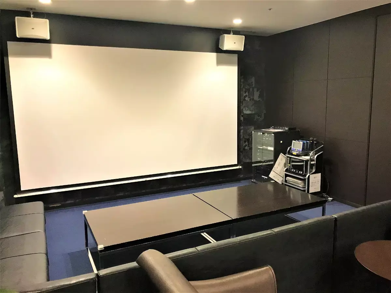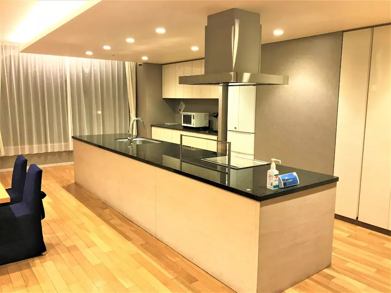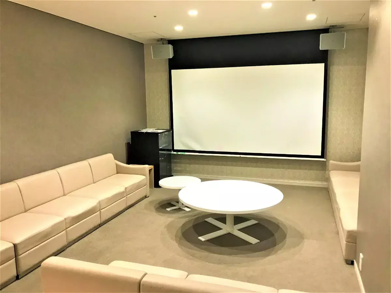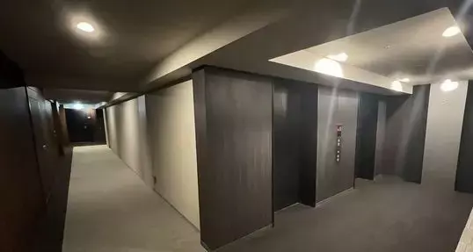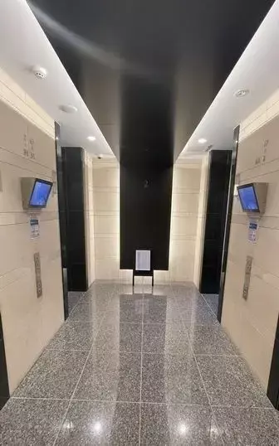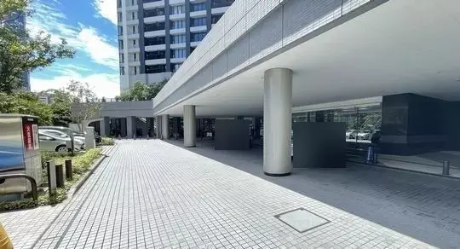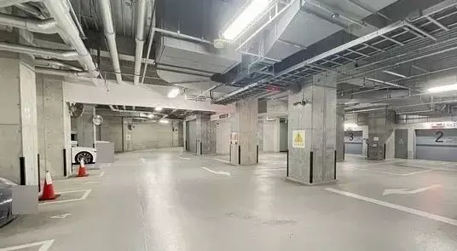¥145,000,000
2Beds Apartment in Chuo-ku, Tokyo
Harumi 3-chome, Chuo-ku, Tokyo
2Beds
1Bath
55.77 m² 600.30 sqft
- Property Type :
- Apartment
Transportation
Toei Ōedo Line Kachidoki Station. 5min walk
Toei Ōedo Line Tsukishima Station. 15min walk
15 minutes walk from Tsukishima Station on the Tokyo Metro Yurakucho Line
Description
Renovation
--
Location and surrounding environment
Within 5 minutes walk from the station | Great view
Sales points
◎Sumifu's agency step, please contact us for exclusive agency contract properties◎
~Deux Tours, a symbol of the sights~
[ACCESS]
■5 minutes walk from Kachidoki Station on the Toei Oedo Line
■15 minutes walk from Tsukishima Station on the Tokyo Metro Yurakucho Line and Toei Oedo Line
[Sales points Highlights:
◆Good sunlight and ventilation
◆Good view from the 39th floor facing north *View of Asashio Canal, Skytree, and the former Tsukiji Market
◆52-story, 1-floor earthquake-proof tower apartment
◆Formerly sold by Sumitomo Realty & Development
◆Triple security system
◆Inner corridor design provides privacy, crime prevention, and tranquility (carpeted floors reduce footsteps)
◆24-hour trash disposal available on each floor *Excludes bulky trash
◆Storage room available (free of charge)
◆Shared SPA (dry/steam) fee 150 yen per person. Outdoor bathing is also available.
◆Living room/Western-style room ceiling height is 2,500mm
◆1418 size bathroom with mist sauna and bathroom ventilation dryer
◆Shuttle bus section: Detour → Higashi Ginza → Shimbashi → Detour (section operation) *1000 yen for 10 trips
◆Water purifier and garbage disposal in kitchen
◆Floor heating in living/dining room
[Shared facilities] (some charges apply)
・2nd floor of EAST building
○DRY&SPA, STEAM&SPA
○Fitness gym
○Kids room
○ Book Salon
Meeting Room
2nd floor of WEST building
Owner's Suite
Party Lounge
Party Studio
43rd floor of WEST building
View Lounge & Bar
[Surroundings]
20m to Seven-Eleven Harumi 3-chome (1-minute walk)
50m to Drug Pass Harumi (1-minute walk)
50m to Maruetsu Harumi 3-chome (1-minute walk)
100m to St. Catherine Hospital (2-minute walk)
190m to Reimeibashi Park (3-minute walk)
Property Details
- Management Fee
- ¥17,648/month
- Repairing Fund
- ¥9,540/month
- Floor Plan
- 2Beds 1Bath Living
- Floor Size
- 55.77 m²(600 sqft)
- Property Floor
- Level 39 of 52-story building (1 basement)
- Balcony Size
- 6.91 m²(74 sqft)
- Year Built
- Sep, 2015
- Structure
- RC
- Land Rights
- Ownership
- Total Units
- 1,450 Units
- Status
- Occupied
- Available From
- Ask
- Parking Space
-
Available
29,800〜41,800 ¥/month
- Type of Transaction
- Brokerage
- Property Management
- Full Consignment
- Management Method
- Daily service
Features, Facilities & Equipment
- Auto-Lock
- Video Intercom
- Delivery box
- Elevator
- Flooring
- Underfloor Heating
- Bidet Toilet
- Bath Reheating Functionality
- Bathroom Dehumidifier
- Stove
- Hot Water Supply
- Systemized kitchen
- Waste Disposal Unit
- Walk in Closet
- Trunk Room
- Broadband
- Concierge Service
- 24 hour Garbage Disposal Allowed
- Pets Negotiable
- Musical Instruments Allowed
Remark
Direction Facing:north
・Total number of units: 1,450 + 216 SOHO lots
Exclusive area includes storage room area: 0.61 m2.
Map
Property locations shown on the map represent approximate locations within the vicinity of the listed address and may not reflect the exact property locations.
Date Updated :
Jul 21, 2025
Next Update Schedule :
Aug 4, 2025
Property Code:
S0018561
Agency Property Code :
151P3054
