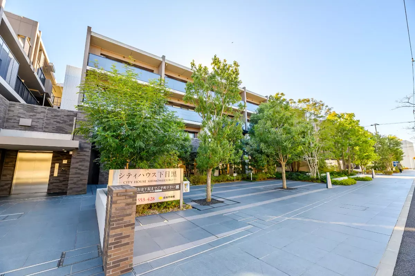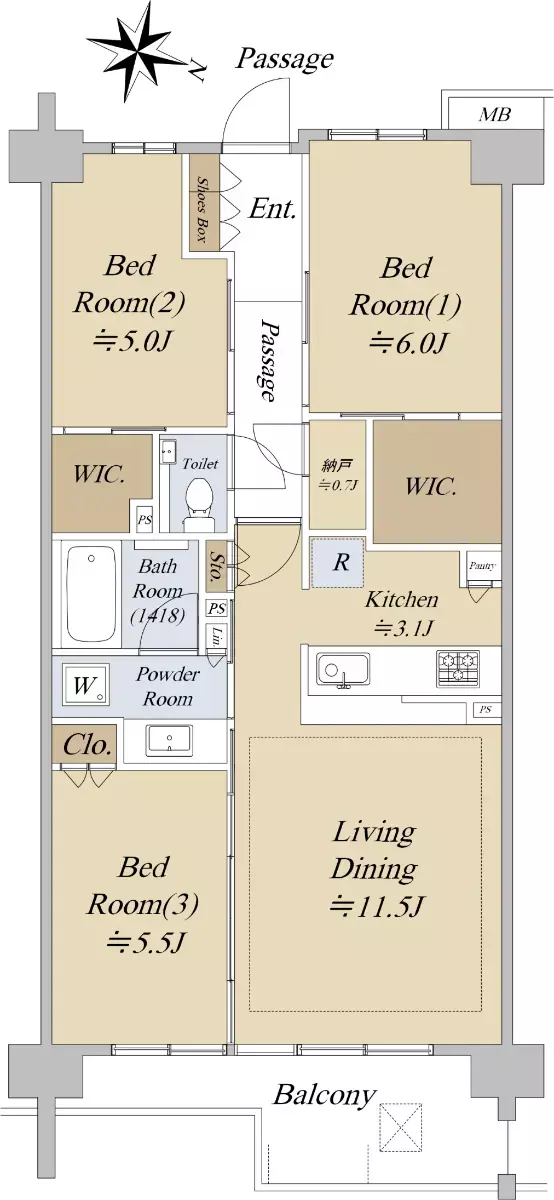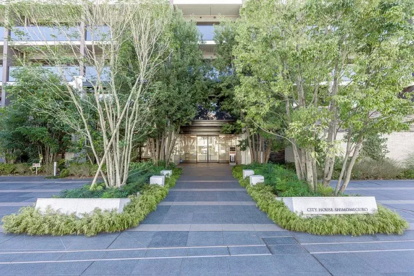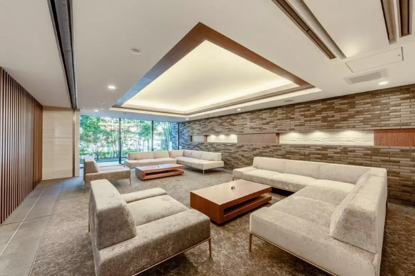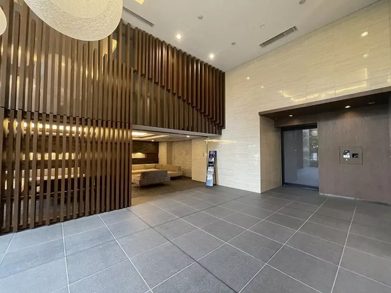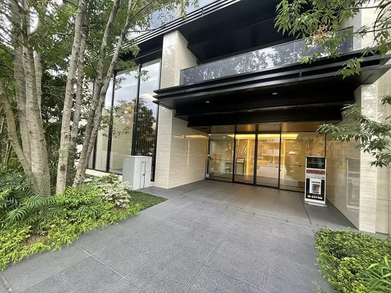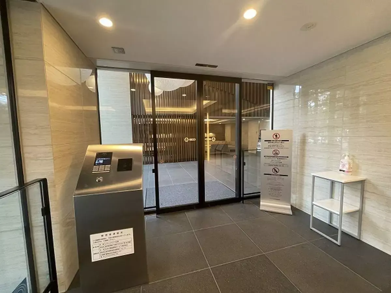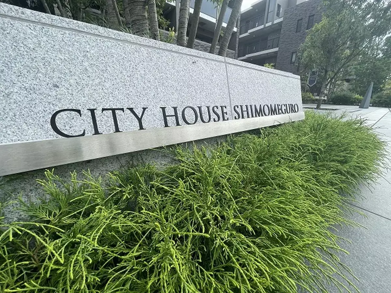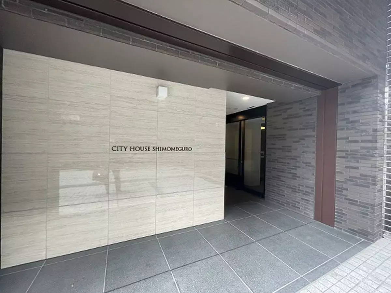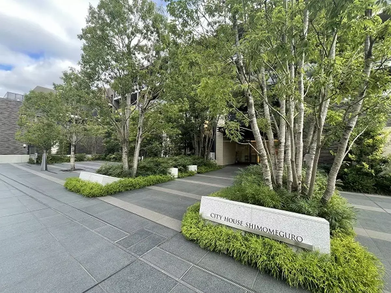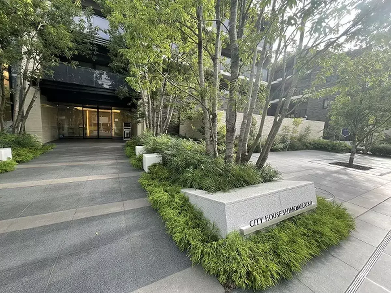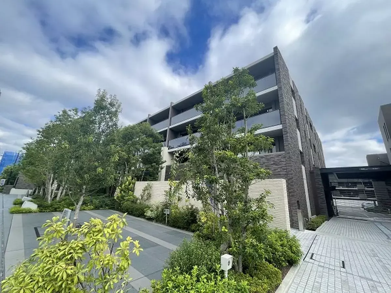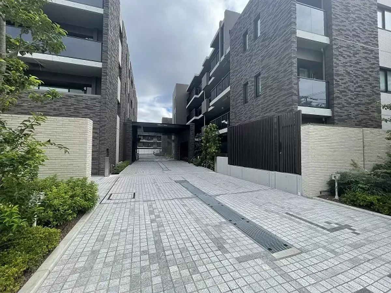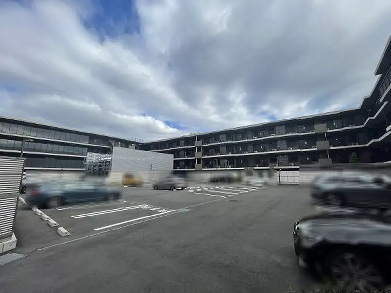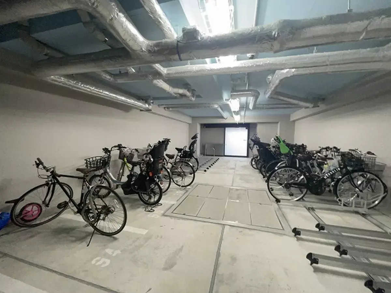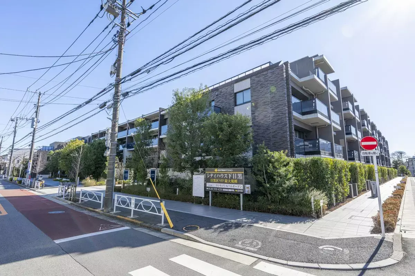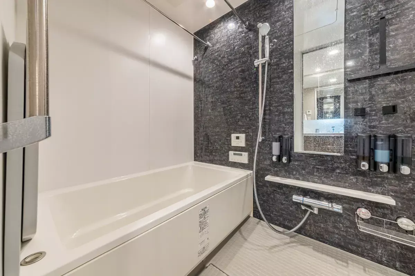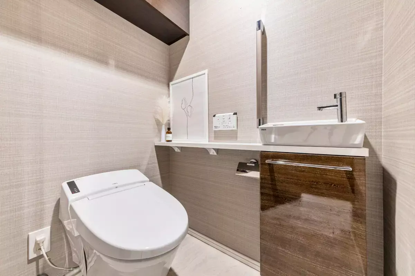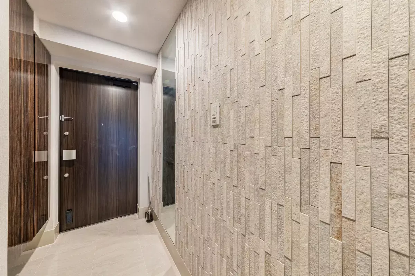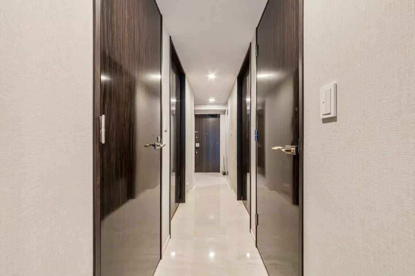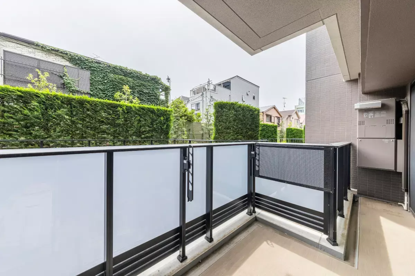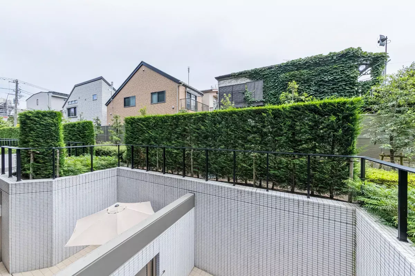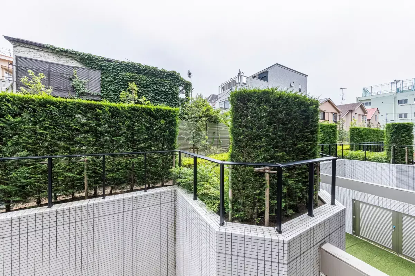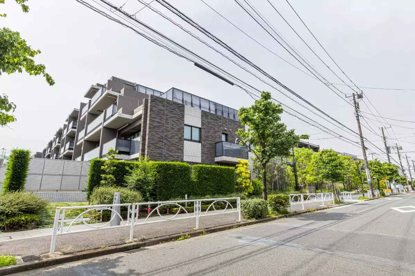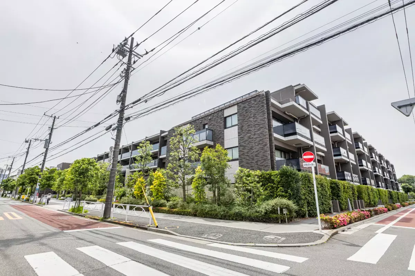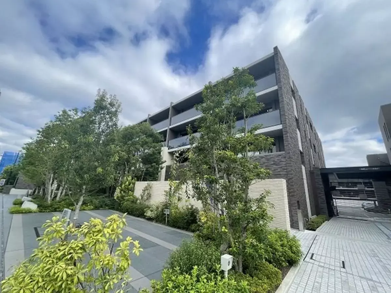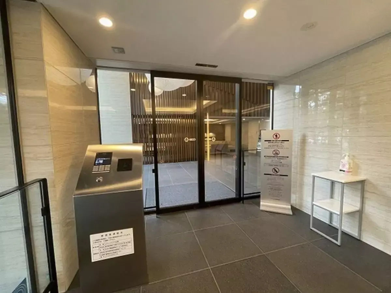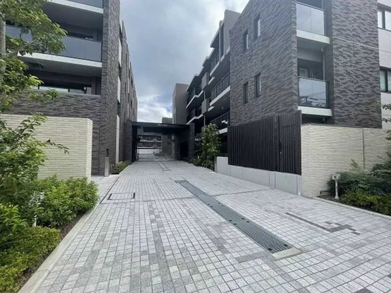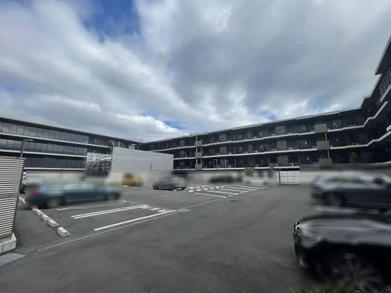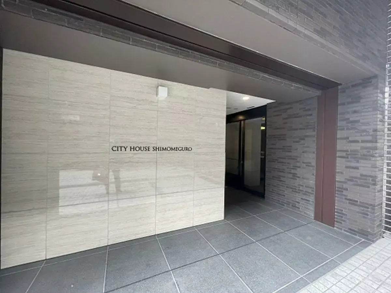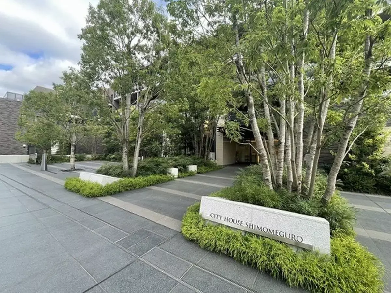¥138,800,000
3Beds Apartment in Meguro-ku, Tokyo
Shimomeguro 6-chome, Meguro-ku, Tokyo
3Beds
1Bath
71.37 m² 768.22 sqft
- Property Type :
- Apartment
Transportation
Tōkyū Meguro Line Musashi-koyama Station. 16min walk
Tōkyū Tōyoko Line Gakugeidaigaku Station. 17min walk
23 minutes walk from Meguro Station on the Yamanote Line
Description
Renovation
--
Location and surrounding environment
Access to 2 or more train lines | Low-rise residential area
Sales points
■Sales points
・Seller at time of new construction: Sumitomo Realty & Development
・Construction by Haseko Corporation
・Built in May 2021
・Quiet residential area in a Type 1 low-rise residential area
・Big community with a land area of 8,465.50 m2 and a total of 195 units
・Double auto-lock system
・Pets allowed (but subject to restrictions according to regulations)
■Reform
[Completed in June 2022]
・Living Dining
Ecocarat installed
・Bathroom
Hanging cupboard above washing machine
・Entrance
Ecocarat, full-length mirror installed
・Storeroom
Moveable shelves installed
■Access
・12-minute bus ride to JR Yamanote Line "Meguro" Station
5-minute walk from "Meguro Fire Station" bus stop
・16-minute walk from Tokyu Meguro Line "Musashi-Koyama" Station
・17-minute walk from Tokyu Toyoko Line "Gakugei Daigaku" Station
■Security
[24-hour online security] Remotely monitor your home to protect it
[Double auto-lock system with color monitor] Double check visitors with audio and video (with video and audio recording functions)
[Electric shutter gate] Installed at the entrance and exit of the parking lot. Opens and closes with a dedicated remote control.
■Public
[24-hour delivery box] Includes intercom notification of delivery
[Pet foot washing area] Enter the building after cleaning your pet's dirty feet
■Living Dining
[TES floor heating] No dust caused by hot air, warms the entire room from the feet up
[Low-E glass] Installed at the opening. Excellent insulation and energy-saving effect
■Kitchen
[Disposer] Crushes food waste and sends it to the treatment device outside the residence along with the wastewater
[Natural stone countertop] Beautiful and luxurious specifications
[Sliding dishwasher] Excellent water-saving effect
■Bathroom
[Bathroom heater/dryer] Ventilates the bathroom to prevent mold growth. Convenient for drying laundry even on rainy days
[Mist sauna] Moisturizes the skin, promotes sweating, and promotes blood circulation
■Toilet
[Heated toilet seat with warm water cleaning function] ・Hand wash counter included ・Deodorizing function ・Antibacterial and hygienic
[Tankless shower toilet] Space-saving behind the toilet bowl, creating a clean space
■Life Information
・Meguro Ward Fudo Elementary School approx. 180m, 3 minutes walk
・Family Mart Shimomeguro 6-chome store approx. 210m, 3 minutes walk
・Life Shimomeguro store approx. 450m, 6 minutes walk
・Nitori Meguro Dori store approx. 350m, 5 minutes walk
・Rinshi no Mori Park approx. 400m, 5 minutes walk
・chocoZAP Gakugei University approx. 450m, 6 minutes walk
・Kusuri no Seijo Meguro Honmachi store approx. 750m, 10 minutes walk
Property Details
- Management Fee
- ¥16,925/month
- Repairing Fund
- ¥6,310/month
- Floor Plan
- 3Beds 1Bath Living
- Floor Size
- 71.37 m²(768 sqft)
- Property Floor
- Level 2 of 5-story building
- Balcony Size
- 8.00 m²(86 sqft)
- Year Built
- May, 2021
- Structure
- RC
- Land Rights
- Ownership
- Total Units
- 195 Units
- Status
- Occupied
- Available From
- Ask
- Parking Space
- No Vacancy
- Type of Transaction
- Brokerage
- Property Management
- Full Consignment
- Management Method
- Daily service
Features, Facilities & Equipment
- Auto-Lock
- Video Intercom
- Delivery box
- Air Conditioner
- Underfloor Heating
- Bath Reheating Functionality
- Bathroom Dehumidifier
- Hot Water Supply
- Systemized kitchen
- Dishwasher
- Waste Disposal Unit
- Walk in Closet
- Broadband
- CATV
- Bicycle Parking
- 24 hour Garbage Disposal Allowed
- Pets Negotiable
Remark
Direction Facing:Northeast
・Bus service survey date: May 25, 2025
・This property is a joint brokerage (original) property by Sumitomo Realty & Development and Sumitomo Realty Step. Sumitomo Realty Step has also been commissioned by Sumitomo Realty & Development to register this property. For inquiries, please contact Sumitomo Realty & Development Step.
・(Information about Sumitomo Realty & Development) Sumitomo Realty & Development Co., Ltd. General Apartment Gallery Shibuya-kan, Person in charge: Oda, Telephone number: 0120-553-428
Map
Property locations shown on the map represent approximate locations within the vicinity of the listed address and may not reflect the exact property locations.
Date Updated :
Jul 21, 2025
Next Update Schedule :
Aug 4, 2025
Property Code:
S0018470
Agency Property Code :
152W3027
