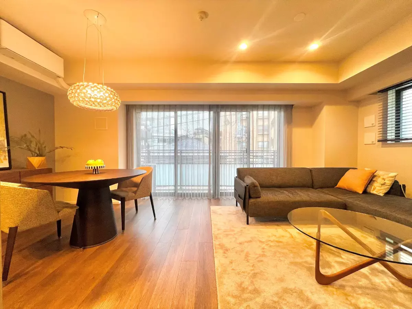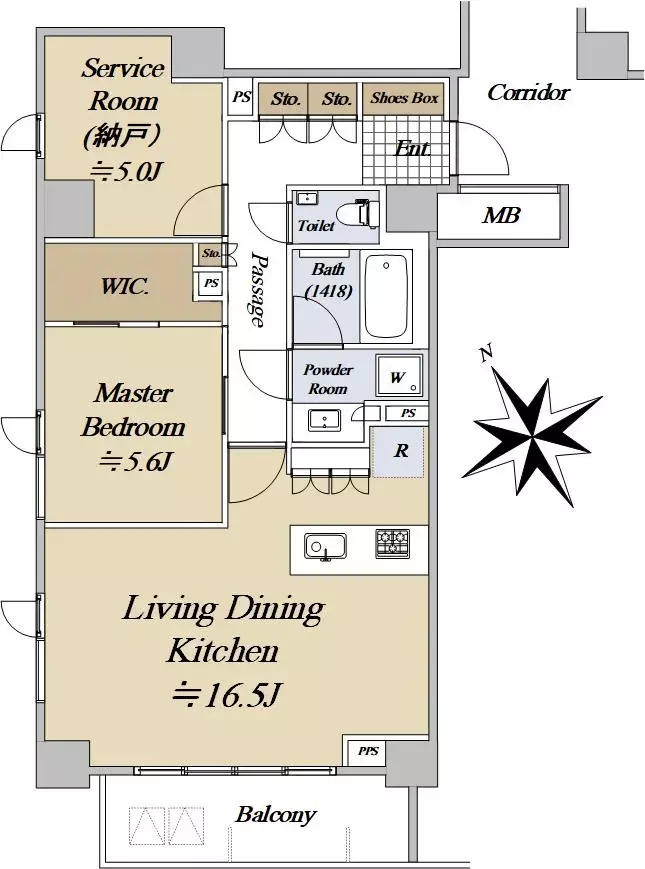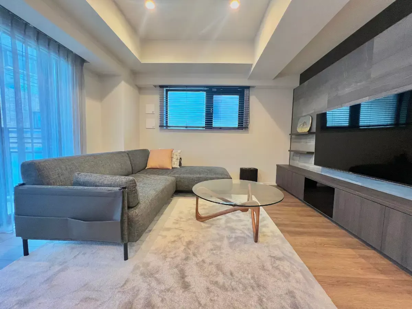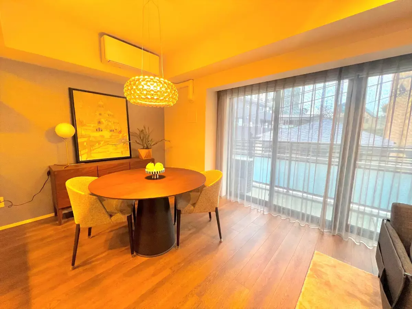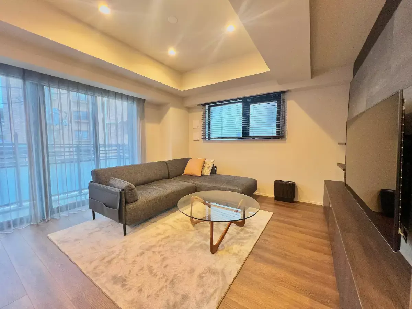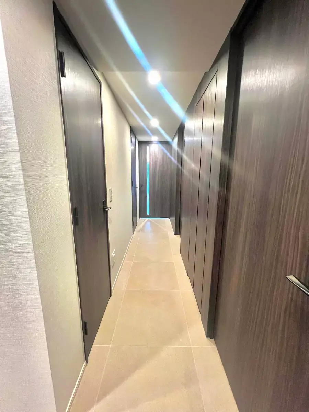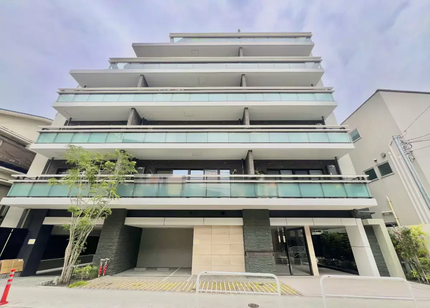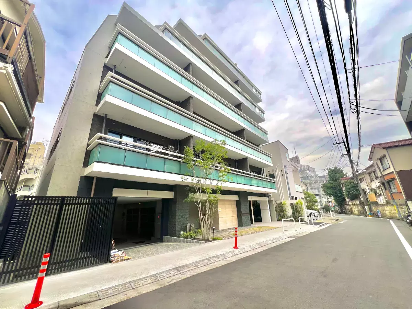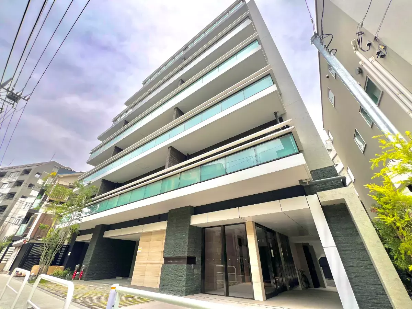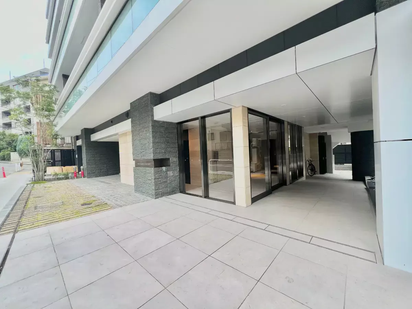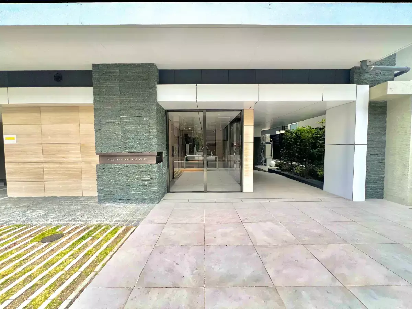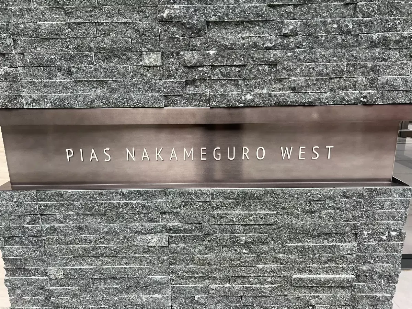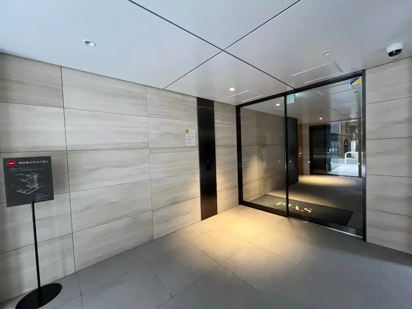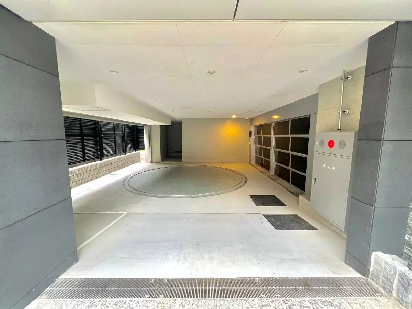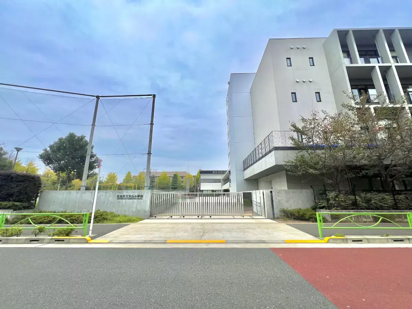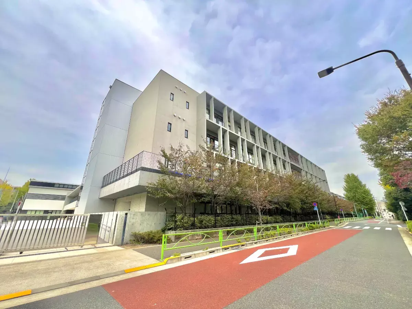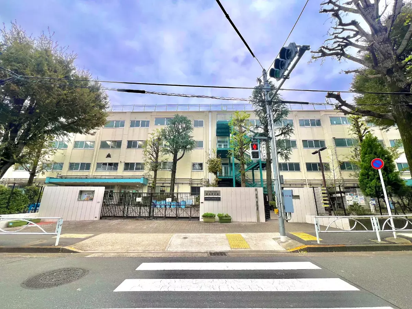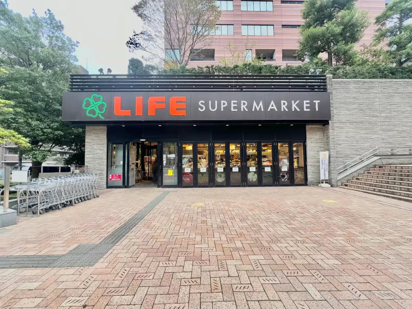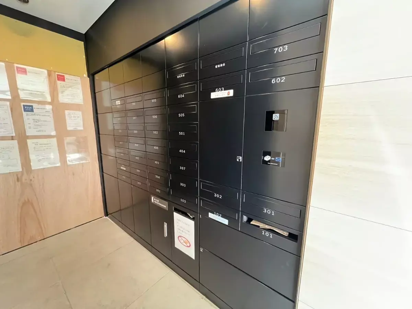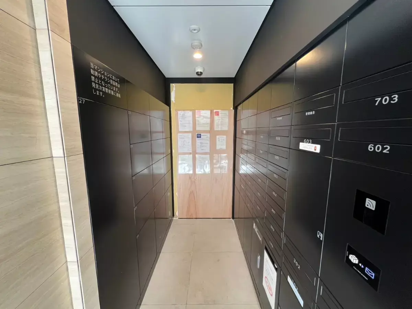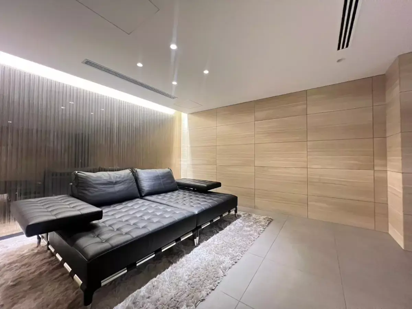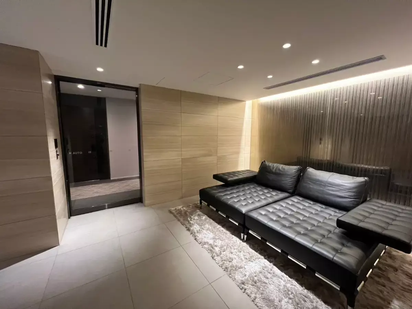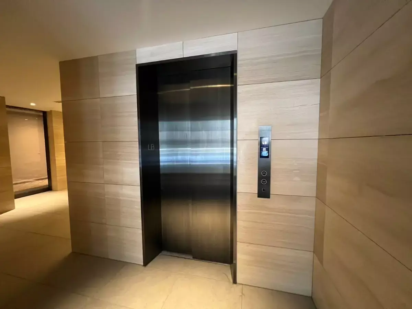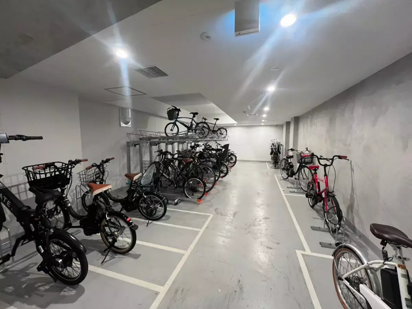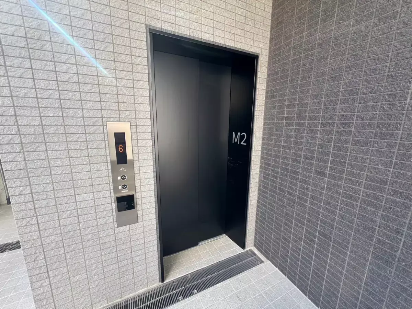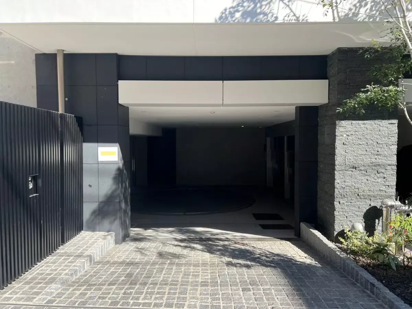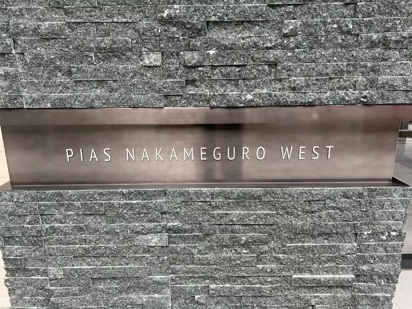¥171,800,000
1Bed Apartment in Meguro-ku, Tokyo
Higashiyama 2-chome, Meguro-ku, Tokyo
1Bed
1Bath
65.75 m² 707.73 sqft
- Property Type :
- Apartment
Transportation
Tokyo Metro Hibiya Line Nakameguro Station. 12min walk
Tōkyū Den-en-toshi Line Ikejiriōhashi Station. 9min walk
16 minutes walk from Shinsen Station on the Keio Inokashira Line
Description
Renovation
--
Location & Surroundings
Access to two or more train lines | Within a 10-minute walk to an elementary school | Within a 10-minute walk to a supermarket
Sales Points
[Access]
■ 12-minute walk from Nakameguro Station on the Tokyu Toyoko Line
■ 9-minute walk from Ikejiri-Ohashi Station on the Tokyu Den-en-toshi Line
[Property Overview]
■ Seller at time of new construction: Morimoto Co., Ltd.
■ Construction: Shin-Nihon Kensetsu Co., Ltd.
■ Management Company: Morimoto Quality Co., Ltd.
■ Completion scheduled for October 2023
■ Total number of units: 35
[Room Features]
■ Wide-span living/dining room
■ Southwest-facing, corner unit
■ TES hot water floor heating system (living/dining area)
■ Walk-in closet in Western-style room
■ 1418-type bathroom
■ Under-sink kitchen with integrated water purifier faucet
■ Entry door with push-pull door handle
■ Double-glazed glass
■ Ample storage
[Building Features]
■ Delivery box
■ Interior corridor design for privacy
■ TV monitor Auto-lock system with monitor
■ 24-hour security system
■ Hands-free system
■ Disaster prevention warehouse
■ Double-layered flooring provides soundproofing, thermal insulation, and improved heat retention and moisture resistance.
[Nearby Area]
■ Meguro Ward Higashiyama Elementary School: Approximately 510m, 7-minute walk
■ Meguro Ward Higashiyama Junior High School: Approximately 300m, 4-minute walk
■ Supermarket Mirabel Meguro Ohashi: Approximately 460m, 6-minute walk
■ Life Meguro Ohashi: Approximately 610m, 8-minute walk
■ Don Quijote Nakameguro Main Store: 170m, 3-minute walk
Property Details
- Management Fee
- ¥22,400/month
- Repairing Fund
- ¥8,550/month
- Floor Plan
- 1Bed 1Bath Living
- Floor Size
- 65.75 m²(708 sqft)
- Property Floor
- Level 3 of 7-story building (1 basement)
- Balcony Size
- 6.67 m²(72 sqft)
- Year Built
- Oct, 2023
- Structure
- RC
- Land Rights
- Ownership
- Total Units
- 35 Units
- Status
- Occupied
- Available From
- Jan, 2026 End
- Parking Space
- No Vacancy
- Type of Transaction
- Brokerage
- Property Management
- Full Consignment
- Management Method
- Daily service
Features, Facilities & Equipment
- Auto-Lock
- Video Intercom
- Delivery box
- Elevator
- Underfloor Heating
- Hot Water Supply
- Systemized kitchen
- Walk in Closet
- 24 hour Garbage Disposal Allowed
- Corner Unit
- Pets Negotiable
Other Expenses
Other Monthly Fees: Internet maintenance fee: 1,549 yen
Remark
Direction Facing:Southwest/corner room
Map
Property locations shown on the map represent approximate locations within the vicinity of the listed address and may not reflect the exact property locations.
Date Updated :
Aug 25, 2025
Next Update Schedule :
Sep 8, 2025
Property Code:
S0018436
Agency Property Code :
142W3117
