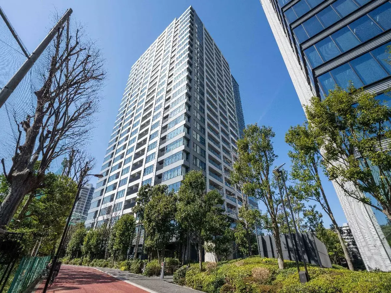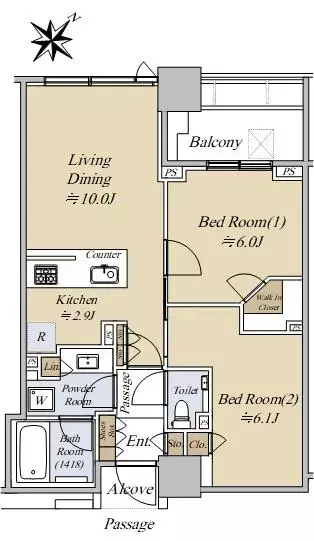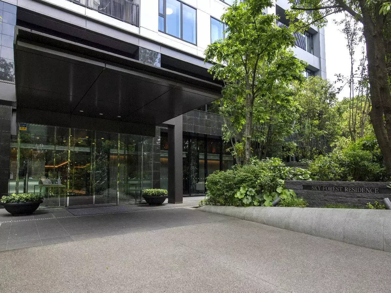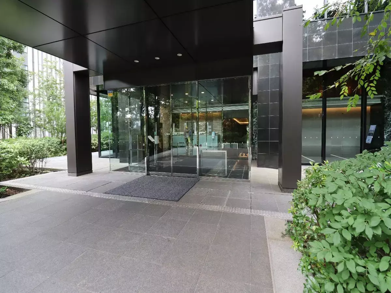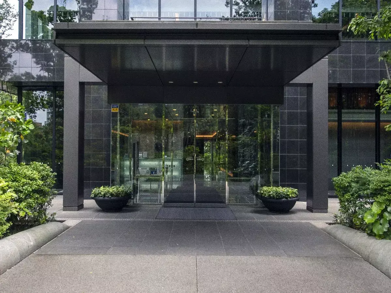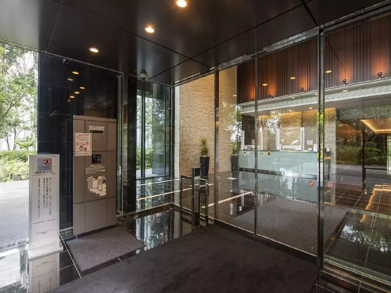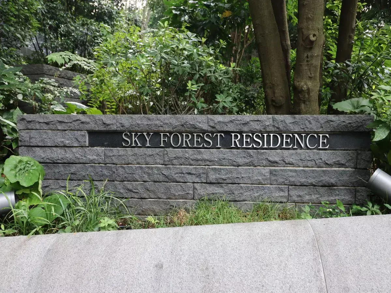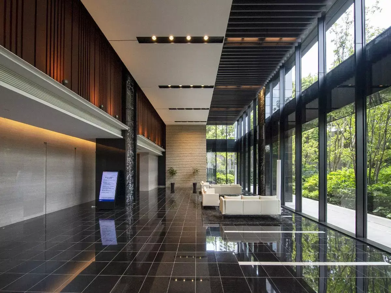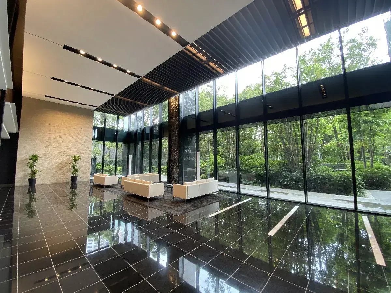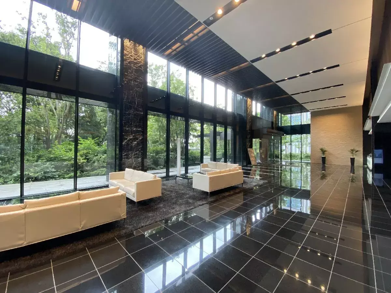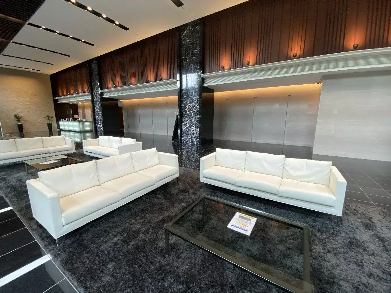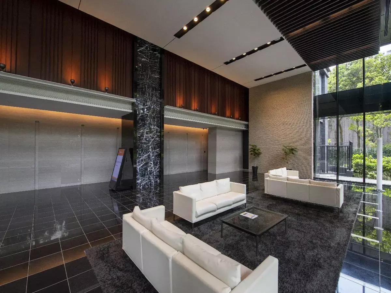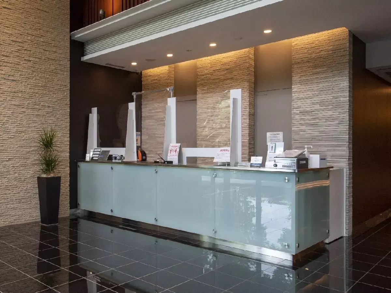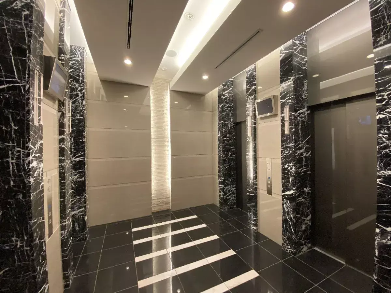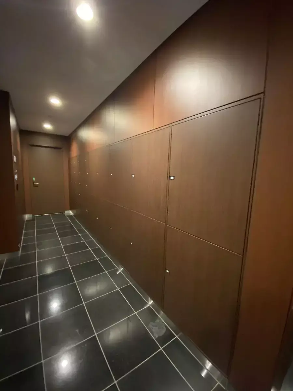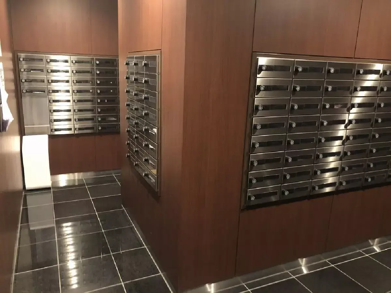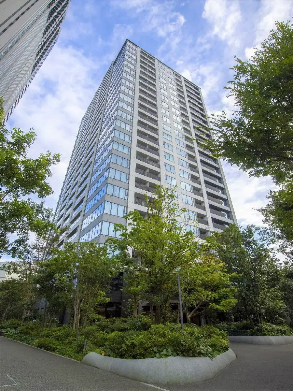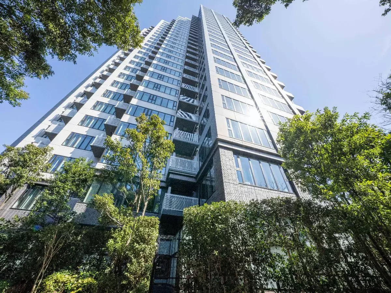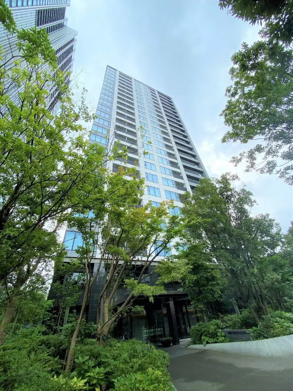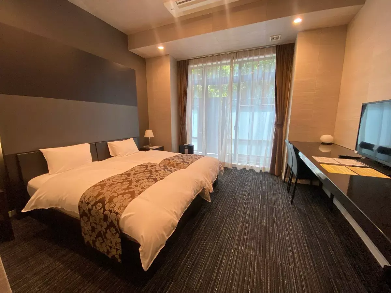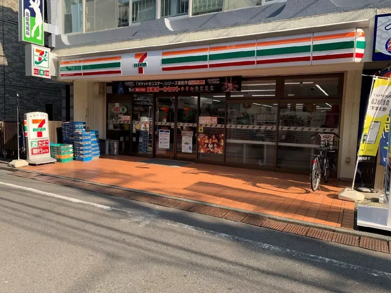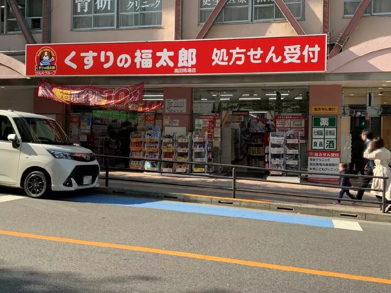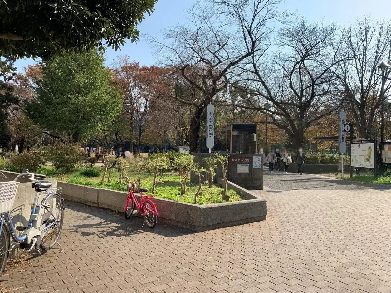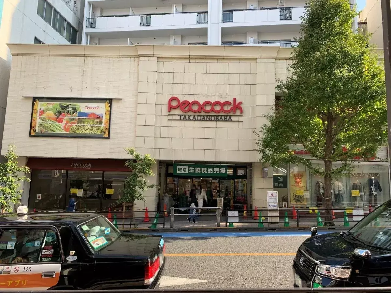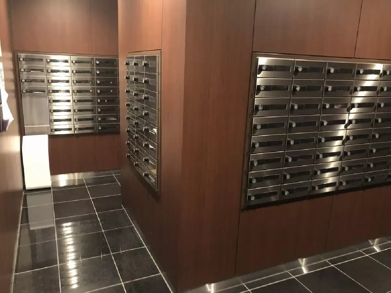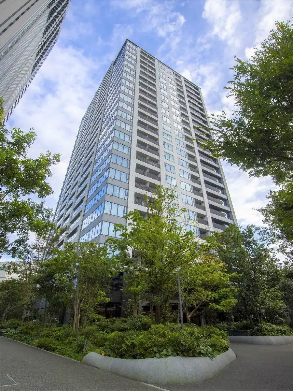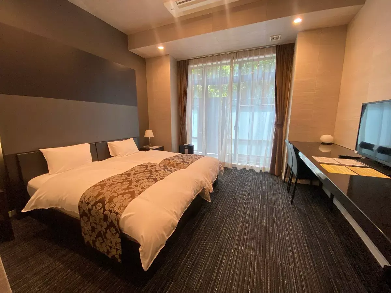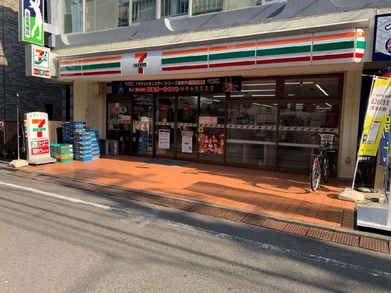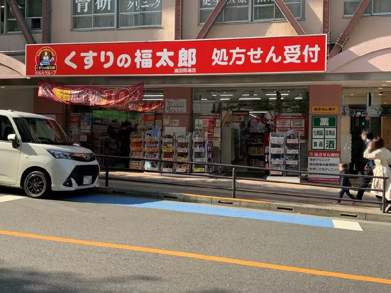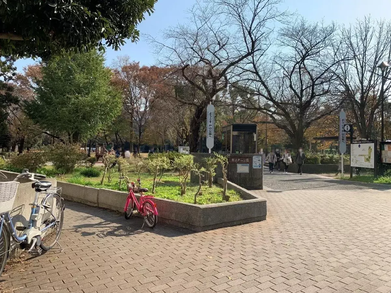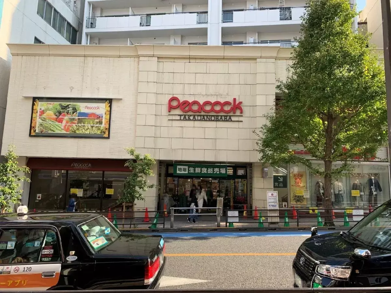¥139,800,000
2Beds Apartment in Shinjuku-ku, Tokyo
Okubo 3-chome, Shinjuku-ku, Tokyo
2Beds
1Bath
55.33 m² 595.57 sqft
- Property Type :
- Apartment
Transportation
JR Yamanote Line Takadanobaba Station. 7min walk
Seibu Shinjuku Line Takadanobaba Station. 9min walk
9 minutes walk from Takadanobaba Station on the Tokyo Metro Tozai Line
Description
Renovation
--
Location & Surroundings
Access to two or more train lines | Within a 10-minute walk to a supermarket | Within a 5-minute walk to a park
Sales Points
◆ Previously Sold by: Sumitomo Realty & Development Co., Ltd.
◆ Construction: Obayashi Corporation
◆ Open-air entrance hall with a two-story atrium
◆Seismically isolated tower residence (excluding driveway)
◆Spread foundation structure
◆24-hour on-site management
◆24-hour online security system
◆Triple security system
◆Concierge service (some charges apply)
◆Guest room on the first floor (fees apply)
◆Clean stations on each floor
◆Delivery lockers
◆Sky lounge on the 23rd floor
◆Hotel-like interior corridor design
◆Double floors and ceilings
◆Access
7-minute walk from Takadanobaba Station on the JR Yamanote Line
9-minute walk from Takadanobaba Station on the Seibu Shinjuku Line
9-minute walk from Takadanobaba Station on the Tokyo Metro Tozai Line
9-minute walk from Nishi-Waseda Station on the Tokyo Metro Fukutoshin Line
10-minute walk from Shin-Okubo Station on the JR Yamanote Line
◆Interior Amenities
・Living/dining room ceiling height: approximately 2600 mm
- TES hot water floor heating in the living/dining room
[Kitchen]
- Artificial marble countertop
- Schott glass top
- Single-lever shower faucet
- Silent sink
- Dishwasher
- Garbage disposal
[Sanitary]
- Three-way mirror vanity
- Auto bathtub
- Bathroom heater/dryer
- 1418cm bathroom size
[Toilet]
- Toilet with hand-washing counter
- Heated toilet seat with hot water washing function
[Security]
- Security laminated glass
- Door viewer
- Double lock
- Security thumb turn
- Sickle deadbolt
- Progressive cylinder lock
- Helicopter hovering space on the roof
- Emergency generator
- Disaster relief vendor
- Sprinklers in units on the 10th floor or higher
Property Details
- Management Fee
- ¥17,515/month
- Repairing Fund
- ¥13,440/month
- Floor Plan
- 2Beds 1Bath Living
- Floor Size
- 55.33 m²(596 sqft)
- Property Floor
- Level 16 of 26-story building (2 basement)
- Balcony Size
- 6.60 m²(71 sqft)
- Year Built
- Dec, 2014
- Structure
- RC
- Land Rights
- Ownership
- Total Units
- 361 Units
- Status
- Occupied
- Available From
- Ask
- Parking Space
- No Vacancy
- Type of Transaction
- Brokerage
- Property Management
- Full Consignment
- Management Method
- Full-time
Features, Facilities & Equipment
- Auto-Lock
- Video Intercom
- Delivery box
- Underfloor Heating
- Bidet Toilet
- Bath Reheating Functionality
- Bathroom Dehumidifier
- Stove
- Hot Water Supply
- Systemized kitchen
- Dishwasher
- Waste Disposal Unit
- Walk in Closet
- CATV
- Bicycle Parking
- Motorcycle Parking
- Concierge Service
- Pets Negotiable
- Seismic Isolation Structure
Remark
Direction Facing:Northwest
Parking: Varies depending on vehicle type
Map
Property locations shown on the map represent approximate locations within the vicinity of the listed address and may not reflect the exact property locations.
Date Updated :
Aug 4, 2025
Next Update Schedule :
Aug 15, 2025
Property Code:
S0018300
Agency Property Code :
142T3225
