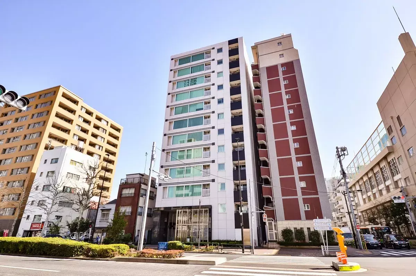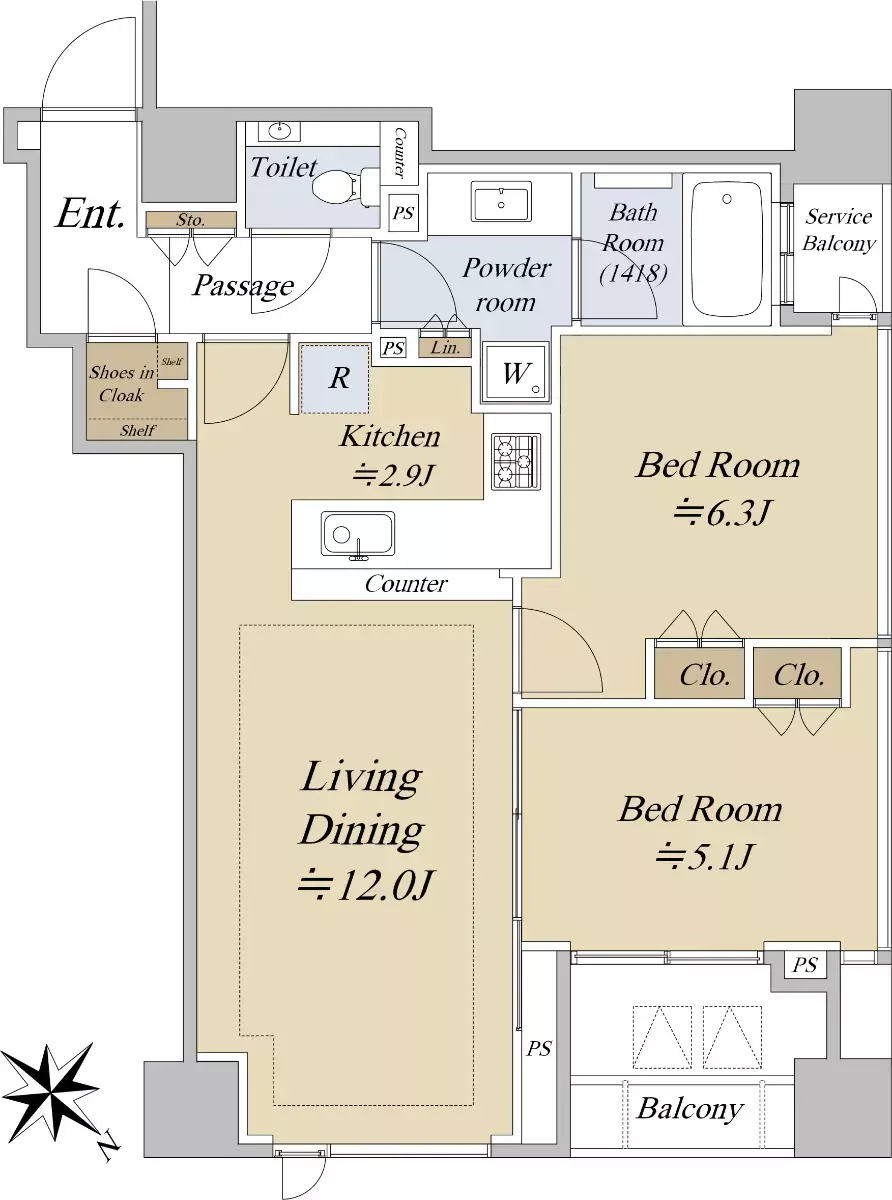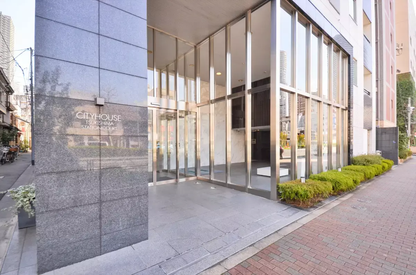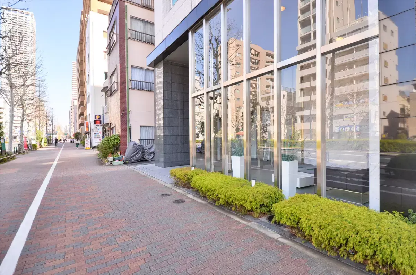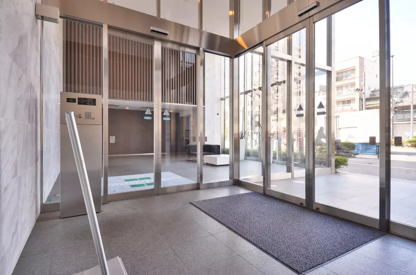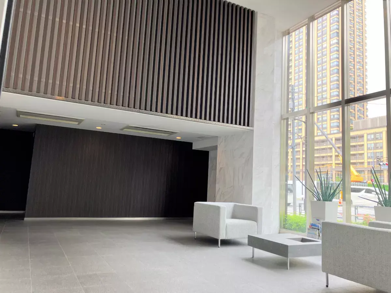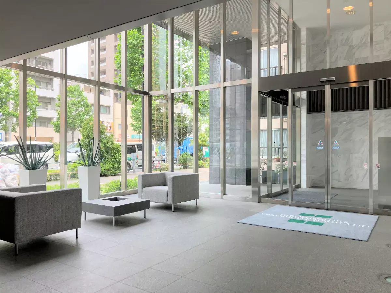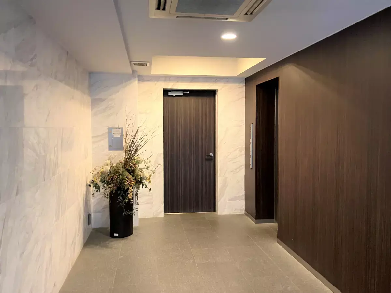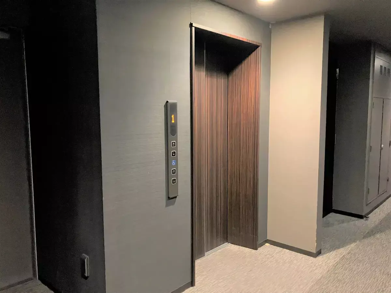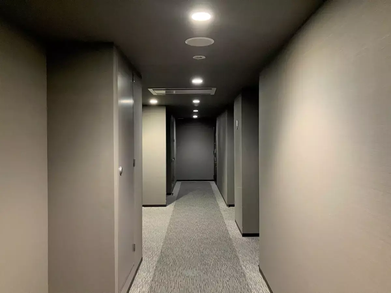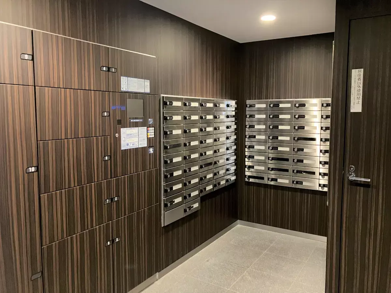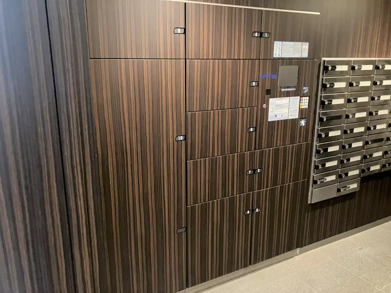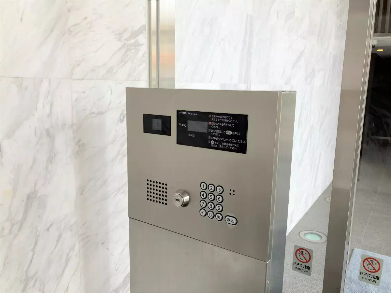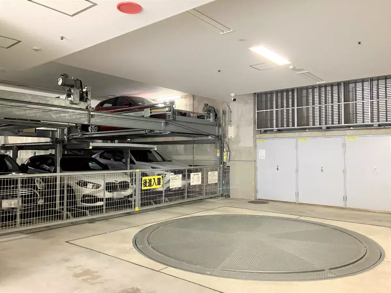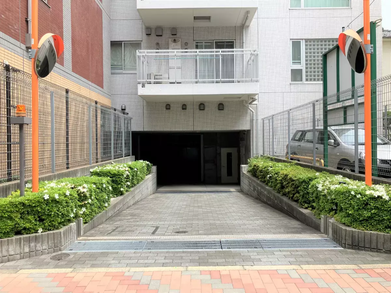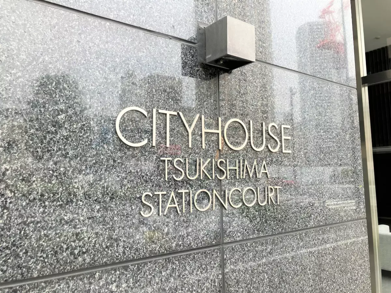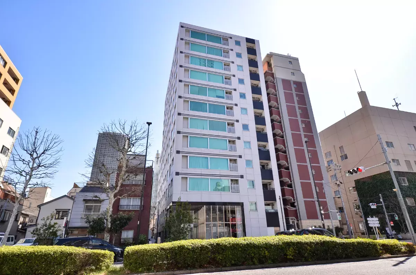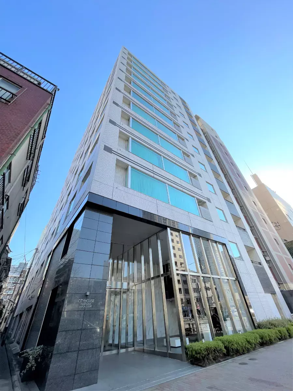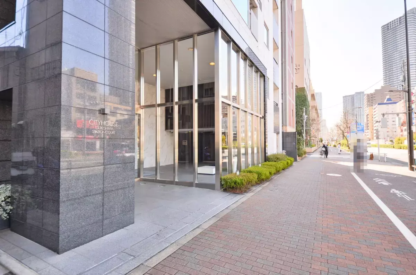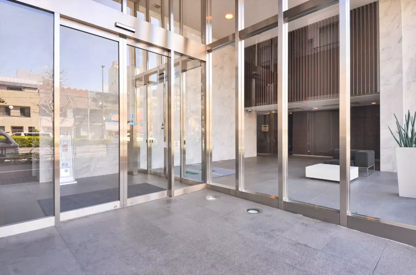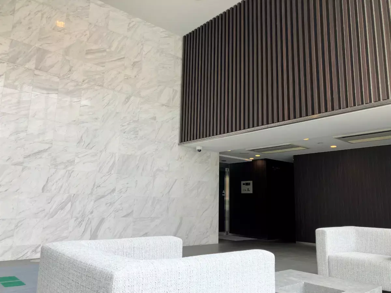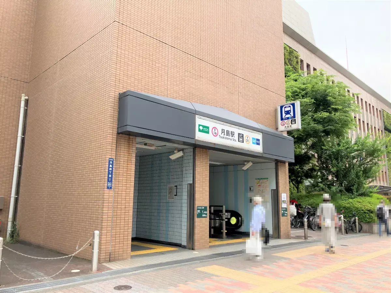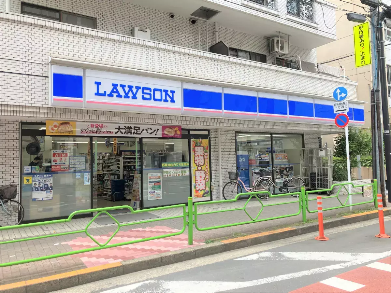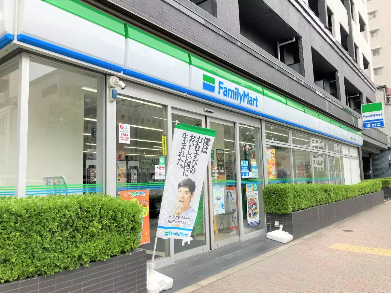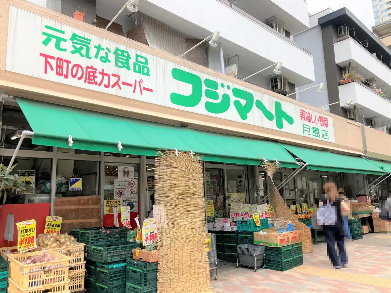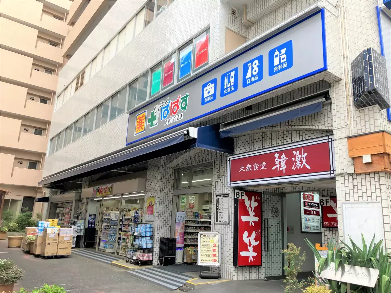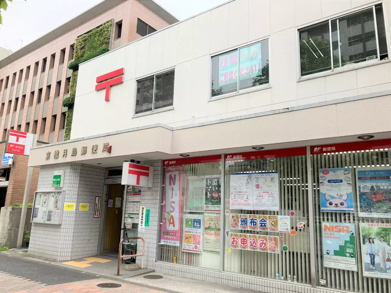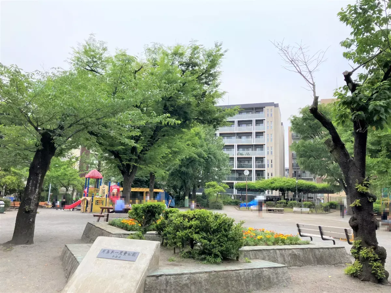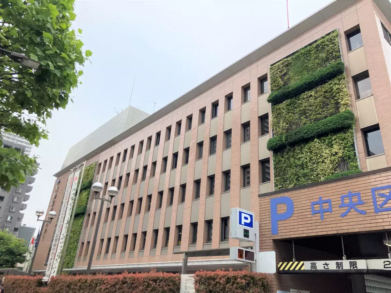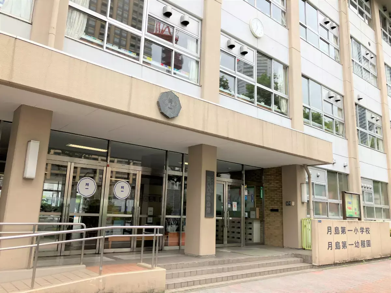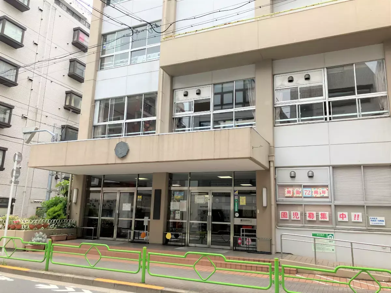¥106,800,000
2Beds Apartment in Chuo-ku, Tokyo
Tsukishima 4-chome, Chuo-ku, Tokyo
2Beds
1Bath
60.48 m² 651.00 sqft
- Property Type :
- Apartment
Transportation
Toei Ōedo Line Tsukishima Station. 3min walk
Tokyo Metro Yūrakuchō Line Tsukishima Station. 3min walk
5 minutes walk from Kachidoki Station on the Toei Oedo Line
Description
Renovations
●November 2023: Marble polishing (entrance, hallway, toilet)
●October 2023: Wallpaper replacement (Western-style room) / Glass floor coating (Living, Dining, Kitchen, Western-style room)
●March 2021: Bathroom replacement / Toilet replacement / Gas water heater replacement (Eco-Jozu)
Location & Surroundings
Access to two or more train lines | Within a 5-minute walk from the station | Within a 10-minute walk from an elementary school | Within a 10-minute walk from a supermarket | Within a 5-minute walk from a convenience store | Within a 5-minute walk from a park | Excellent views
Sales Points
- CITY HOUSE TSUKISHIMA STATION COURT, the culmination of Sumitomo Realty's commitment to high-grade living in a tranquil downtown neighborhood where you can enjoy premium comfort -
╋┓ Sales Highlights
┗╋━━━━━━━━━
▼Seller at time of new construction: Sumitomo Real Estate
▼9th floor, northwest/northeast corner unit, excellent views and natural lighting
▼Renovation History
(November 2023)
・Marble polishing (entrance, hallway, toilet)
(October 2023)
・Wallpaper replacement (Western-style room)
・Glass floor coating (Living, Dining, Kitchen, Western-style room)
(March 2021)
・Bathroom replacement (TOTO Shinra WK series)
・Toilet replacement (water-saving type)
・Gas water heater replacement (EcoJozu)
(August 2015)
・Wallpaper replacement (all rooms)
・Ecocarat installation (living room)
・Gas stove replacement (glass top)
▼Central water purification system installation
▼Convenient large storage space installed in the entrance [Shoe-in closet] 】
▼The floors in the entryway, hallway, and bathroom are finished in a luxurious natural marble finish.
▼TES hot water floor heating system heats the entire room evenly, from the feet up.
▼1418-inch bathroom with a TES bathroom ventilating/heating/drying unit.
▼Toilet with heated toilet seat and hand washing counter.
▼Soundproofing with a double floor and ceiling.
▼Living room and each room have a ceiling height of approximately 2.46m.
▼Direct windows create an open living space.
▼Hotel-like interior corridor design.
・24-hour online security system with S-GUARD.
・Double auto-lock system.
・Delivery lockers.
・Pets allowed (subject to regulations).
╋┓ Access
┗╋━━━━━━━━━
・Tsukishima Station on the Tokyo Metro Yurakucho Line and Toei Oedo Line 3-minute walk
・5-minute walk from Kachidoki Station on the Toei Oedo Line
╋┓ Life Information
┗╋━━━━━━━━━
・Lawson Tsukishima Kachidoki Store: Approximately 100m/2-minute walk
・FamilyMart Chuo Tsukishima 3-chome Store: Approximately 120m/2-minute walk
・Fujimart Tsukishima Store: Approximately 240m/3-minute walk
・Drug Pass Tsukishima 1-chome Store: Approximately 300m/4-minute walk
・Kyobashi Tsukishima Post Office: Approximately 120m/2-minute walk
・Tsukishima Daiichi Children's Park: Approximately 210m/3-minute walk
・Chuo Ward Tsukishima Community Center: Approximately 170m/3-minute walk
・Tsukishima Daiichi Elementary School: Approximately 80m/1-minute walk
・Tsukishima Daiichi Kindergarten: Approximately 80m/1-minute walk
~ Sumifumi's Agent Step Ariake Garden Mansion Plaza Exclusive Agent Property ~
Property Details
- Management Fee
- ¥14,217/month
- Repairing Fund
- ¥15,270/month
- Floor Plan
- 2Beds 1Bath Living
- Floor Size
- 60.48 m²(651 sqft)
- Property Floor
- Level 9 of 12-story building
- Balcony Size
- 4.51 m²(49 sqft)
- Year Built
- Aug, 2008
- Structure
- RC
- Land Rights
- Ownership
- Total Units
- 71 Units
- Status
- Occupied
- Available From
- Ask
- Parking Space
-
Available
29,000〜 ¥/month
- Type of Transaction
- Brokerage
- Property Management
- Full Consignment
- Management Method
- Daily service
Features, Facilities & Equipment
- Auto-Lock
- Video Intercom
- Delivery box
- Elevator
- Flooring
- Air Conditioner
- Underfloor Heating
- Separate Toilet and bath
- Bidet Toilet
- Bath Reheating Functionality
- Bathroom Dehumidifier
- Stove
- Hot Water Supply
- Systemized kitchen
- Dishwasher
- Shoes Closet
- Bicycle Parking
- 24 hour Garbage Disposal Allowed
- Corner Unit
- Pets Negotiable
Remark
Direction Facing:Northwest/corner room
Map
Property locations shown on the map represent approximate locations within the vicinity of the listed address and may not reflect the exact property locations.
Date Updated :
Aug 4, 2025
Next Update Schedule :
Aug 15, 2025
Property Code:
S0018159
Agency Property Code :
153N3024
