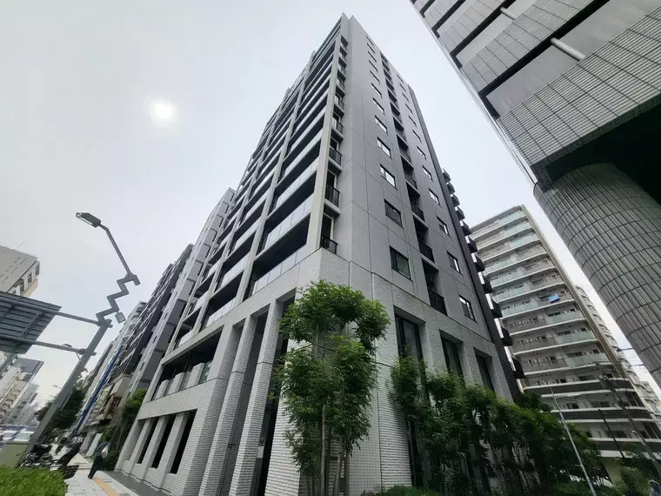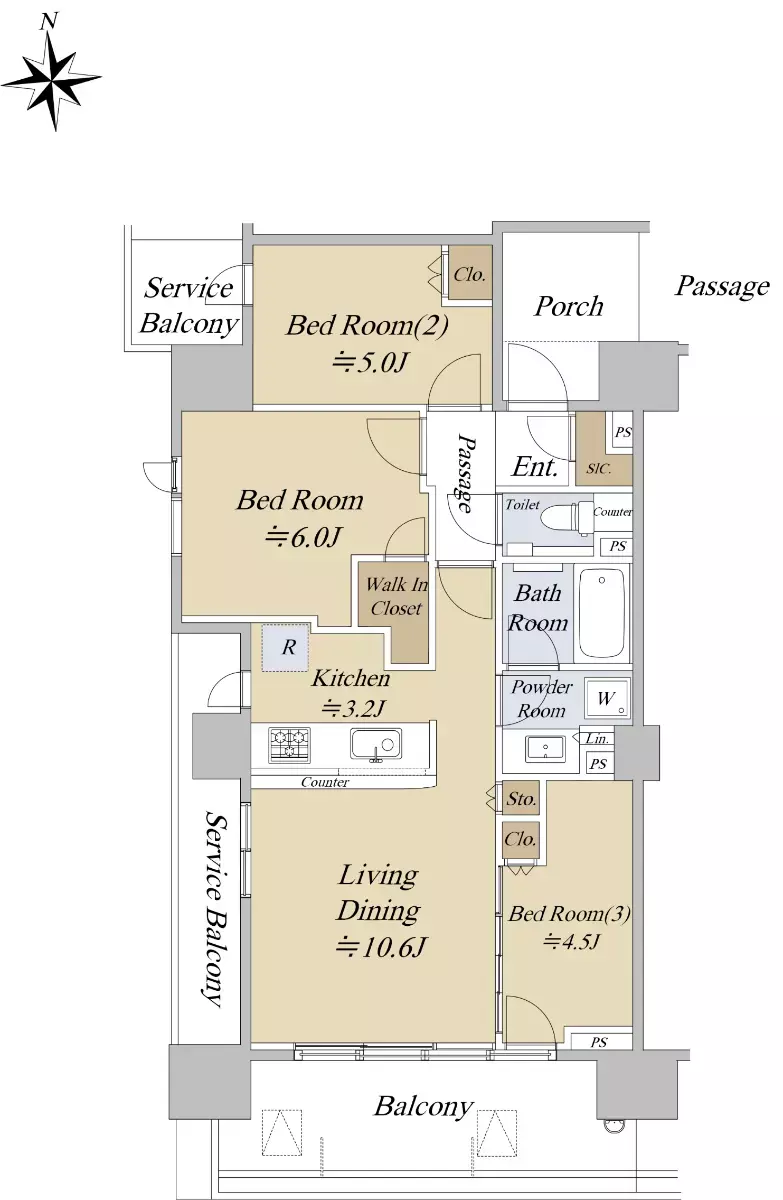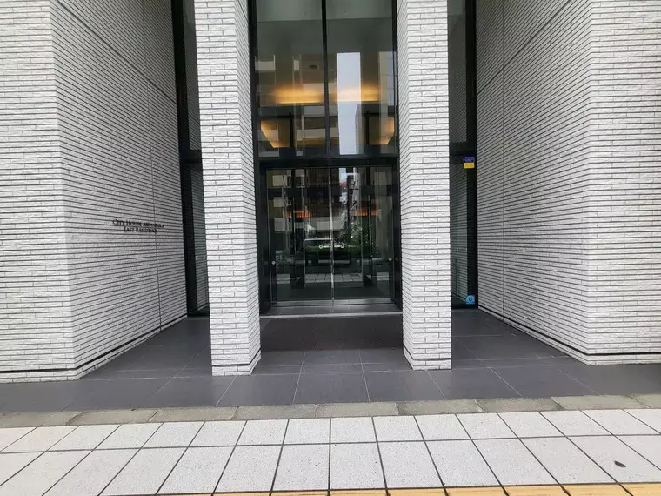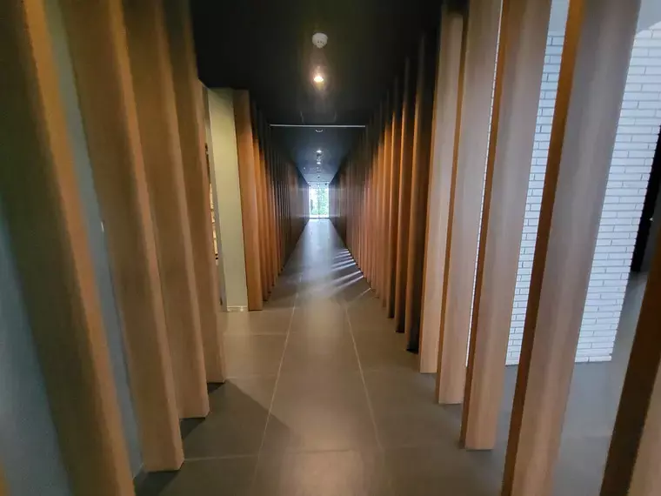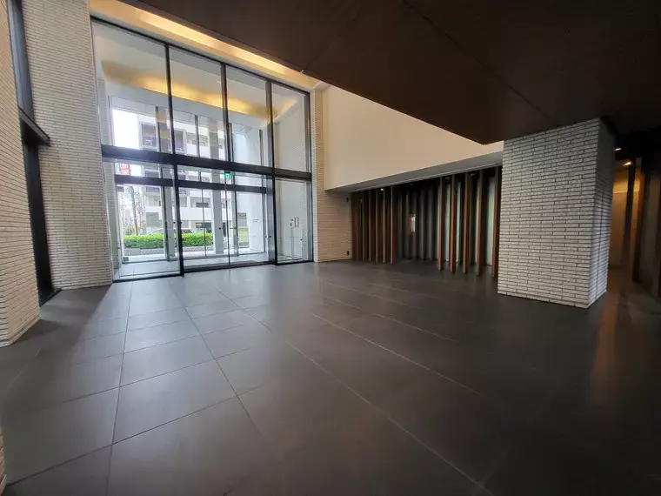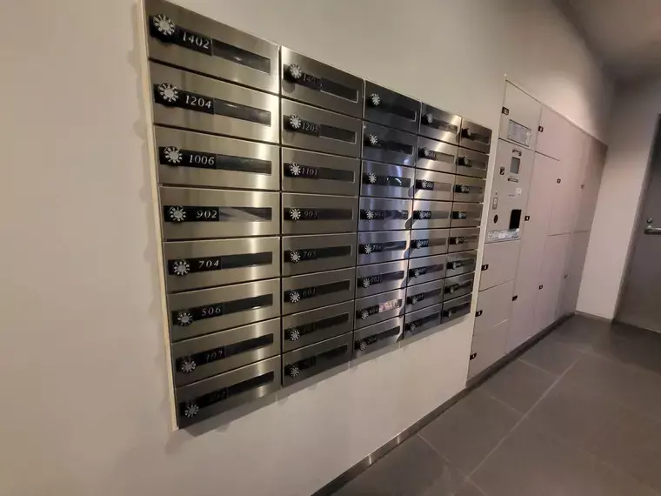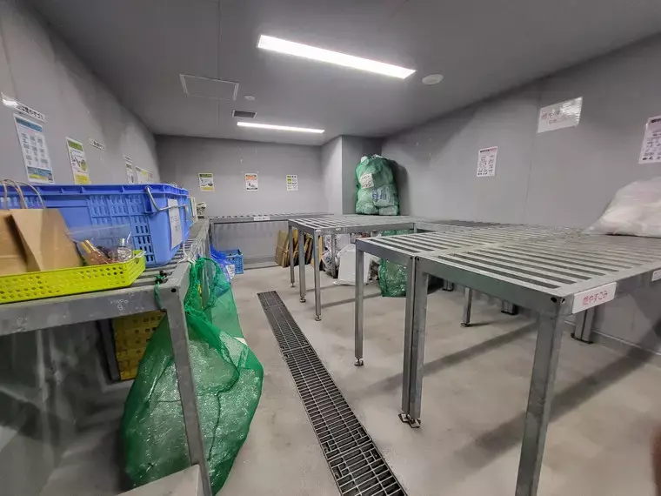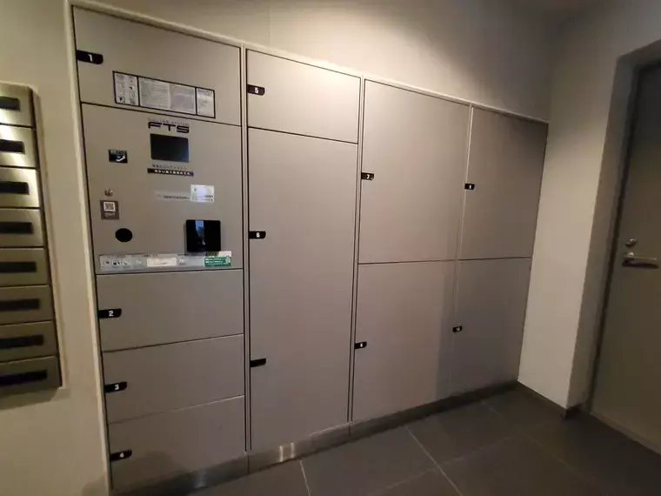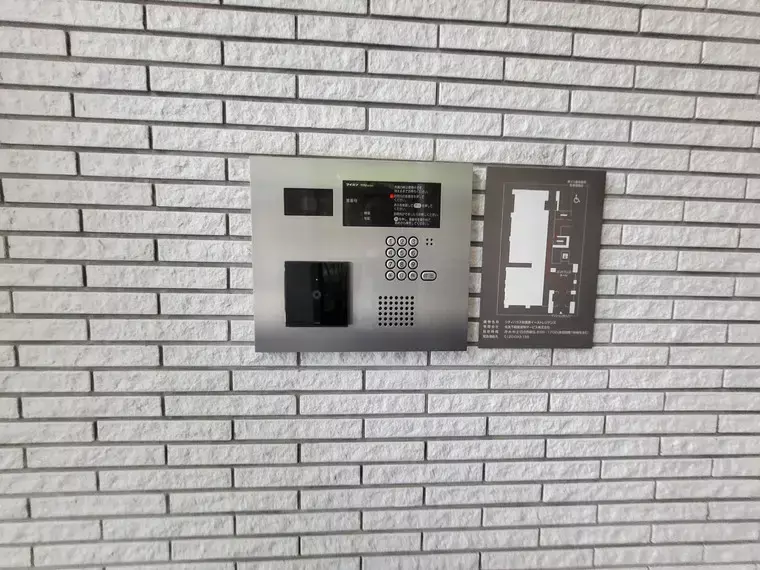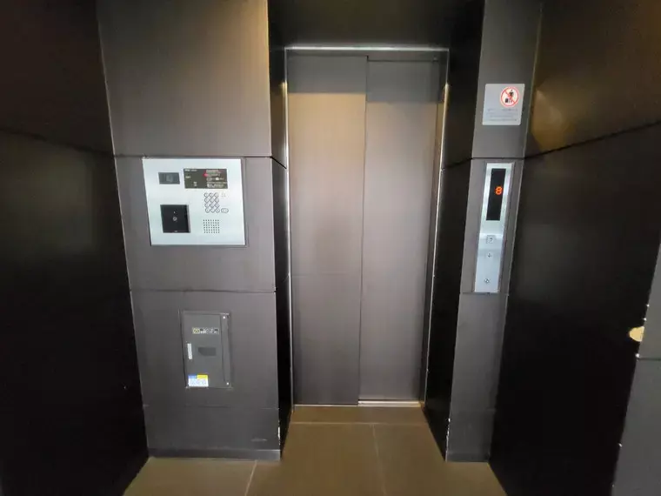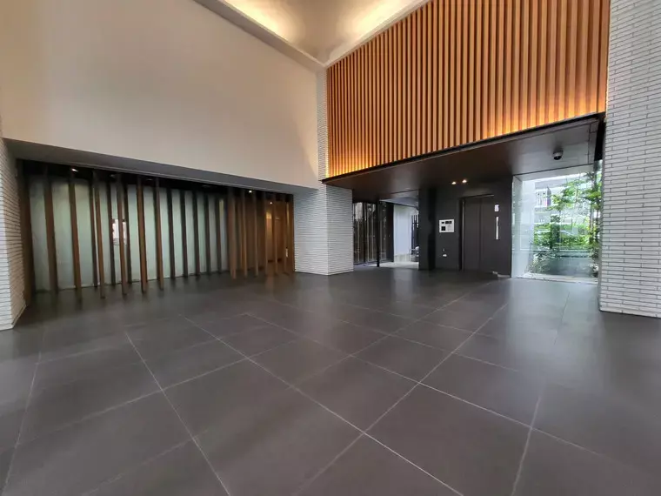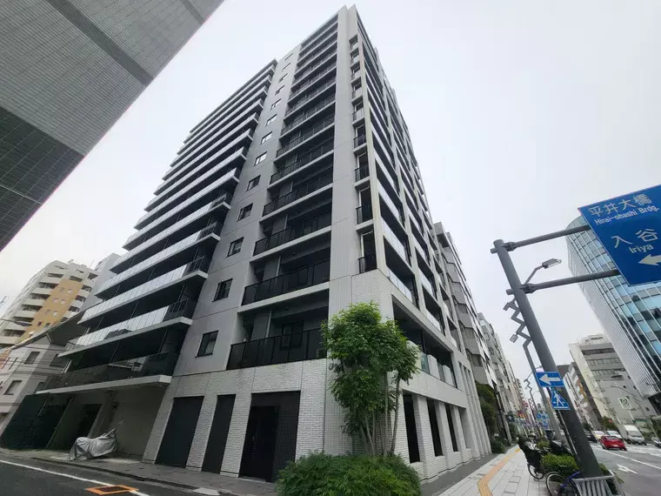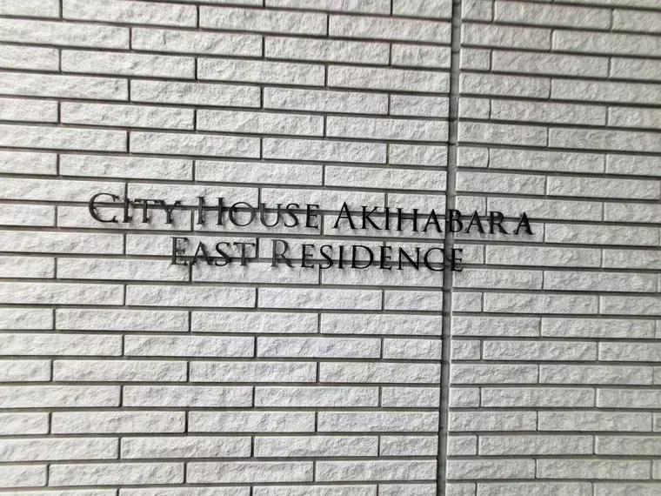¥120,000,000
3Beds Apartment in Taito-ku, Tokyo
Taito 2-chome, Taito-ku, Tokyo
3Beds
1Bath
65.15 m² 701.27 sqft
- Property Type :
- Apartment
Transportation
Toei Ōedo Line Shinokachimachi Station. 8min walk
JR Keihin-Tōhoku Negishi Line Akihabara Station. 12min walk
13 minutes walk from Okachimachi Station on the Yamanote Line
Description
Renovation
--
Location and surrounding environment
--
Sales points
Access
・8 minutes walk from Shin-Okachimachi Station on the Toei Oedo Line
・12 minutes walk from Akihabara Station on the JR Yamanote Line and Keihin Tohoku Line
・13 minutes walk from Okachimachi Station on the JR Yamanote Line
About the apartment
・Open site shape with roads on all four sides
・Open two-story atrium entrance hall
・27m long interior corridor
・Open rooftop terrace
・Security cameras in 12 common areas
・Double auto-lock system
・Home Distribution box
About the room
・Second floor of a 14-story building
・3LDK, south/west facing corner unit
・Double glazing and double floor
・Low-E double glazing
・TES heated floor heating
・24-hour constant low-volume ventilation system
・Eco-Jozu
・Eco-function hot water remote control
・Auto bath system
・TES bathroom heater/dryer
・Mist sauna
・Water-saving shower head
・Low-floor unit bath
・Toilet with hand-washing counter
・Double lock on front door
・Progressive cylinder key
・Thermal insulation
・Formaldehyde countermeasures
Property Details
- Management Fee
- ¥14,200/month
- Repairing Fund
- ¥18,500/month
- Floor Plan
- 3Beds 1Bath Living
- Floor Size
- 65.15 m²(701 sqft)
- Property Floor
- Level 2 of 14-story building (1 basement)
- Balcony Size
- 13.19 m²(142 sqft)
- Year Built
- Feb, 2014
- Structure
- RC
- Land Rights
- Ownership
- Total Units
- 76 Units
- Status
- Occupied
- Available From
- Ask
- Parking Space
- No Vacancy
- Type of Transaction
- Brokerage
- Property Management
- Full Consignment
- Management Method
- Daily service
Features, Facilities & Equipment
- Elevator
- Hot Water Supply
- Walk in Closet
- Shoes Closet
- Corner Unit
- Pets Negotiable
Remark
Direction Facing:South/corner room
・Service balcony area: 6.06 m2
Map
Property locations shown on the map represent approximate locations within the vicinity of the listed address and may not reflect the exact property locations.
Date Updated :
Jul 27, 2025
Next Update Schedule :
Aug 10, 2025
Property Code:
S0018095
Agency Property Code :
152V3029
