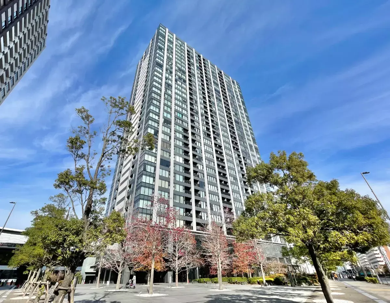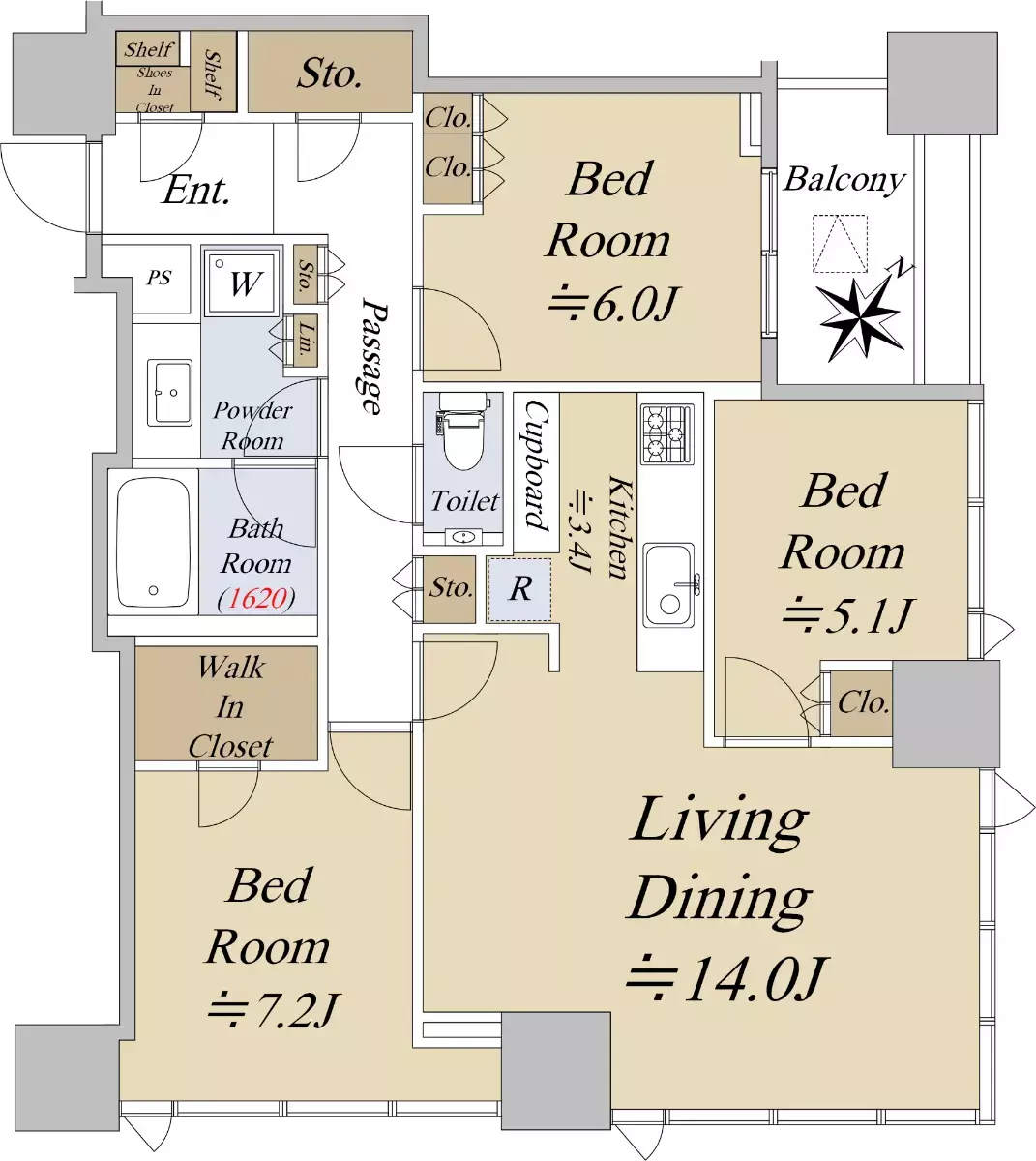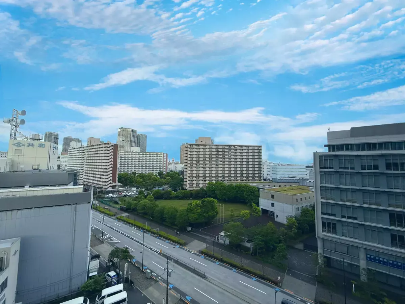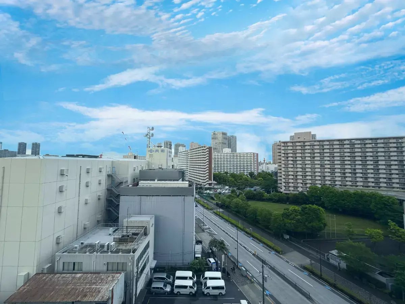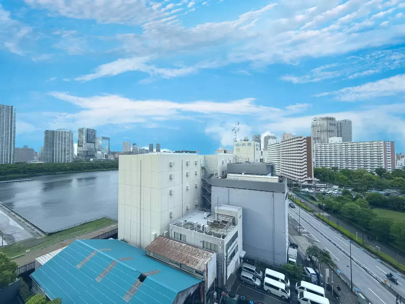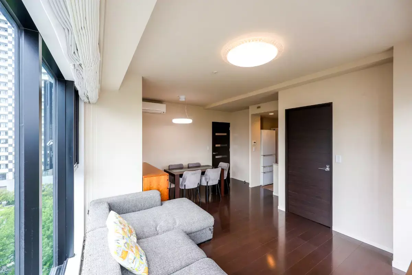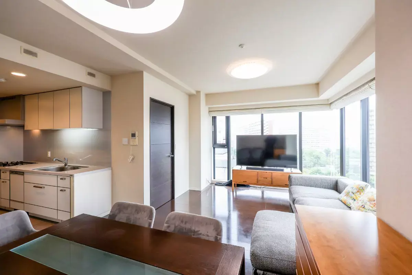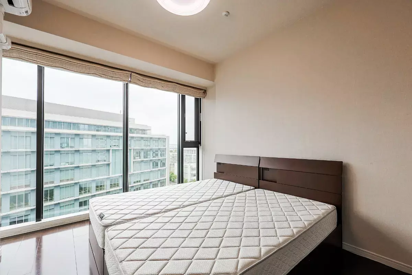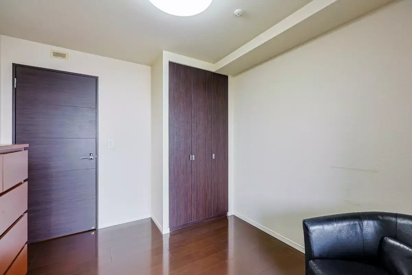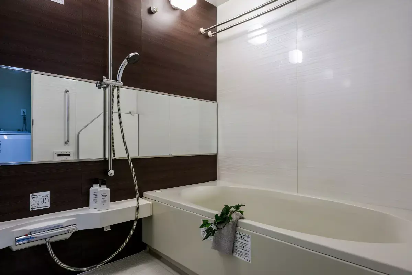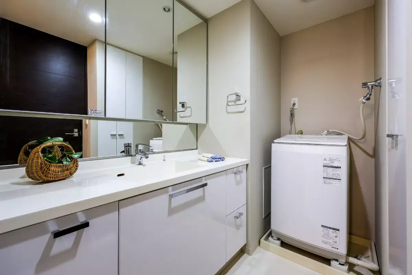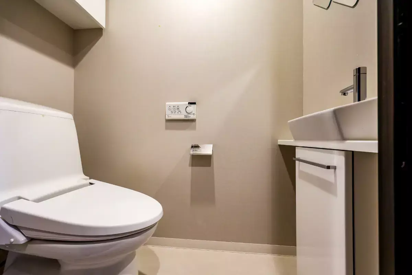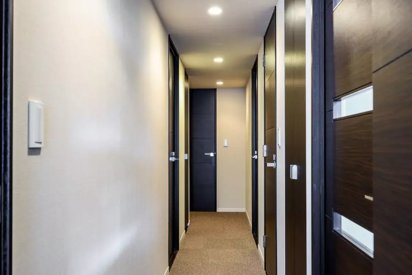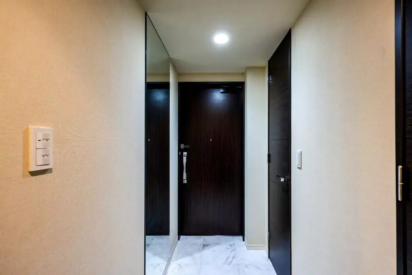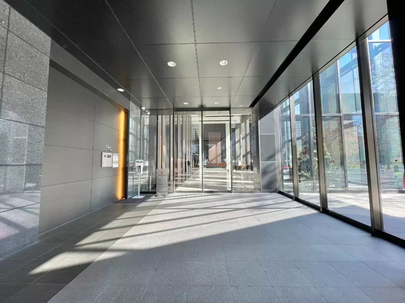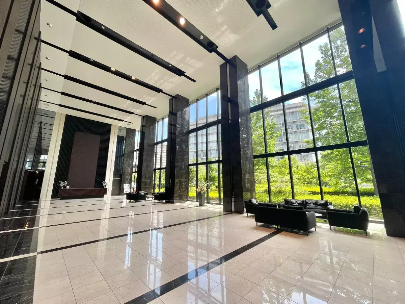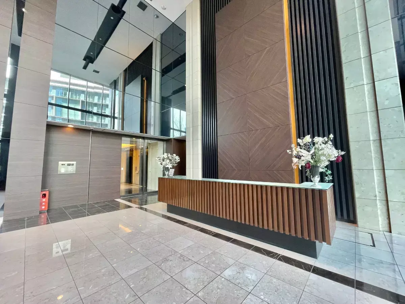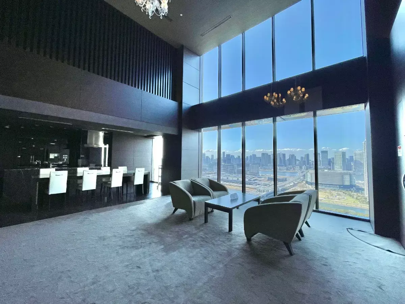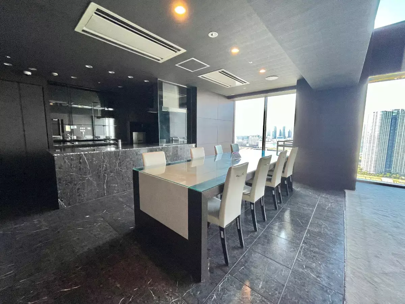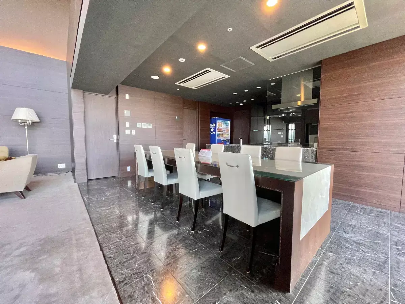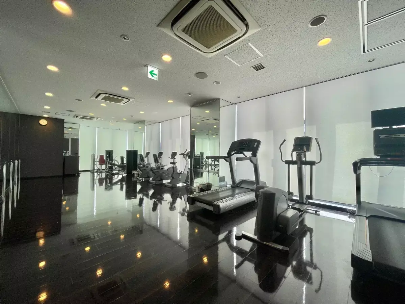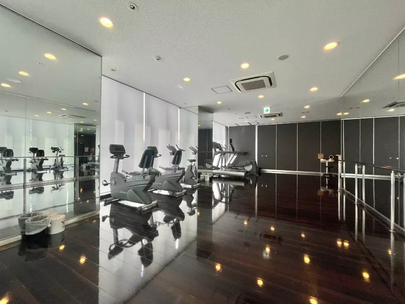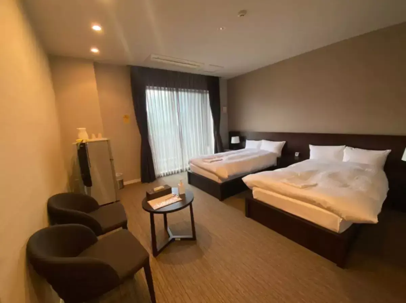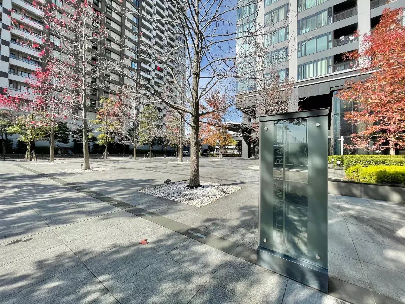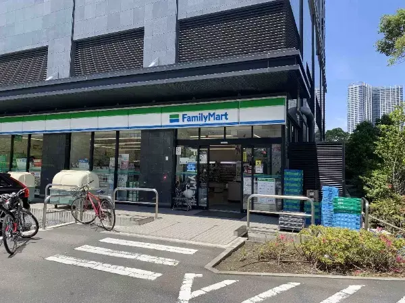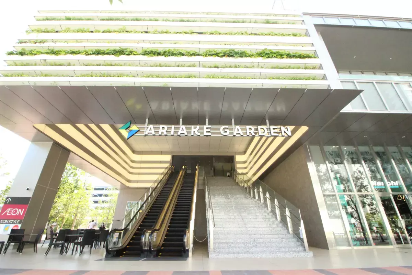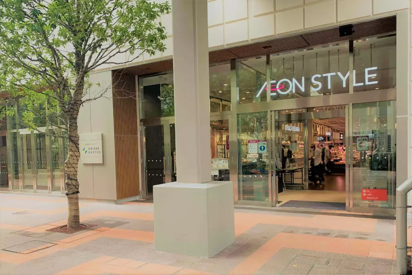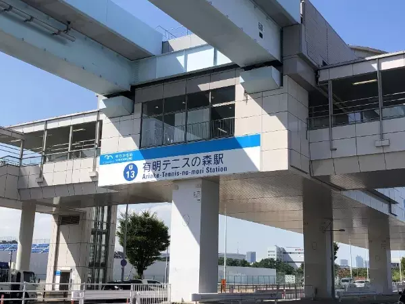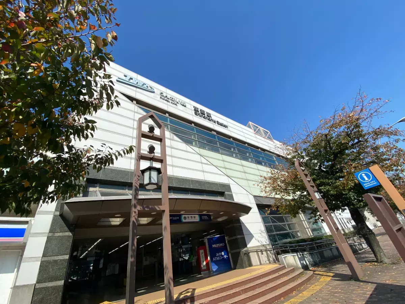¥122,800,000
3Beds Apartment in Koto-ku, Tokyo
Ariake 1-chome, Koto-ku, Tokyo
3Beds
1Bath
84.15 m² 905.78 sqft
- Property Type :
- Apartment
Transportation
Yurikamome Ariake tennis nomori Station. 9min walk
Rinkai Line Touun Station. 13min walk
Description
Renovation
--
Location and surrounding environment
Access to 2 or more train lines | Within 10 minutes' walk to elementary school | Within 10 minutes' walk to supermarket | Within 5 minutes' walk to convenience store | Good view
Sales points
┏┓~ POINT ― room ―~
┗□━━━━━━━━━━━━━━━━
■Exclusive area: 84.15㎡/3LDK
■Northeast/southeast facing corner unit, good sunlight!
■Good interior condition
■Efficient floor plan with small corridor area
■Spacious living/dining/kitchen area of about 17.4 tatami mats
■Direct panoramic window creates an open living space
■Optional cupboard behind the kitchen
■Plenty of storage space with walk-in closet, shoe-in closet, etc.
■TES hot water floor heating system that warms the entire room evenly from the feet up
■Convenient and hygienic disposer that crushes and processes food waste as is
■1620 size bathroom (TES bathroom ventilation/drying/heating unit used) ┏┓~ POINT ― residence ―~
┗□━━━━━━━━━━━━━━━━
■Large-scale residence with 483 units in total
■City Tower series condominiums formerly sold by Sumitomo Real Estate
■Good management system by management company: Sumitomo Real Estate Building Services
■Seismic isolation structure to suppress shaking 】Adopted
■A grand lobby with a solid feel, with a 3-story atrium and a ceiling height of about 9m
■Dust stations on each floor/24-hour trash disposal (excluding bulky trash)
■Hotel-like interior corridor design
■Double floors and ceilings
■Dust stations on each floor ※Bulky trash disposal area on the 1st floor
■Pets allowed (subject to management regulations, etc.)
┏┓~ Common Facility ― ※Some charges apply ― ~
┗□━━━━━━━━━━━━━━━━━━━━
◇View Lounge (31st floor)
◇Fitness Studio (3rd floor)
◇Guest Room (3rd floor)
◇Front Desk (1st floor)
◇Family Mart Koto Ariake Branch (1st floor)
※Family Mart is connected to the Grand Lobby on the 1st floor of the apartment building.
┏┓~ Access ~
┗□━━━━━━━━━━━━━━━━
◇9-minute walk from Yurikamome Ariake Tennis Forest Station
◇13-minute walk from Rinkai Line Shinonome Station
[Parking] *As of May 10, 2025
・Available
・Monthly fee 16,500 yen to 35,000 yen (tax included)
*Depends on the type of car
The parking availability is as of the time of writing this document and is not guaranteed.
Even if there are spaces available, they may be based on a first-come, first-served basis or a lottery system due to regulations such as management rules.
In addition, there may be restrictions on use depending on the type of car.
Property Details
- Management Fee
- ¥15,910/month
- Repairing Fund
- ¥21,431/month
- Floor Plan
- 3Beds 1Bath Living
- Floor Size
- 84.15 m²(906 sqft)
- Property Floor
- Level 8 of 33-story building
- Balcony Size
- 5.97 m²(64 sqft)
- Year Built
- Dec, 2009
- Structure
- RC
- Land Rights
- Ownership
- Total Units
- 483 Units
- Status
- Occupied
- Available From
- Ask
- Parking Space
-
Available
16,500〜35,000 ¥/month
- Type of Transaction
- Brokerage
- Property Management
- Full Consignment
- Management Method
- Daily service
Features, Facilities & Equipment
- Auto-Lock
- Video Intercom
- Delivery box
- Elevator
- Flooring
- Underfloor Heating
- Separate Toilet and bath
- Bidet Toilet
- Bath Reheating Functionality
- Bathroom Dehumidifier
- Stove
- Hot Water Supply
- Systemized kitchen
- Dishwasher
- Waste Disposal Unit
- Walk in Closet
- Shoes Closet
- Broadband
- Bicycle Parking
- Motorcycle Parking
- Concierge Service
- 24 hour Garbage Disposal Allowed
- Corner Unit
- Pets Negotiable
- Seismic Isolation Structure
Remark
Direction Facing:Northeast/corner room
・Parking fee: Varies by vehicle type
・Management method: Daytime shift (security guards are available outside of these hours)
・Garbage disposal available 24 hours a day (excluding bulky items)
Map
Property locations shown on the map represent approximate locations within the vicinity of the listed address and may not reflect the exact property locations.
Date Updated :
Jul 17, 2025
Next Update Schedule :
Jul 31, 2025
Property Code:
S0018044
Agency Property Code :
153N3017
