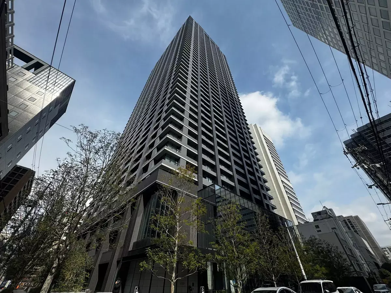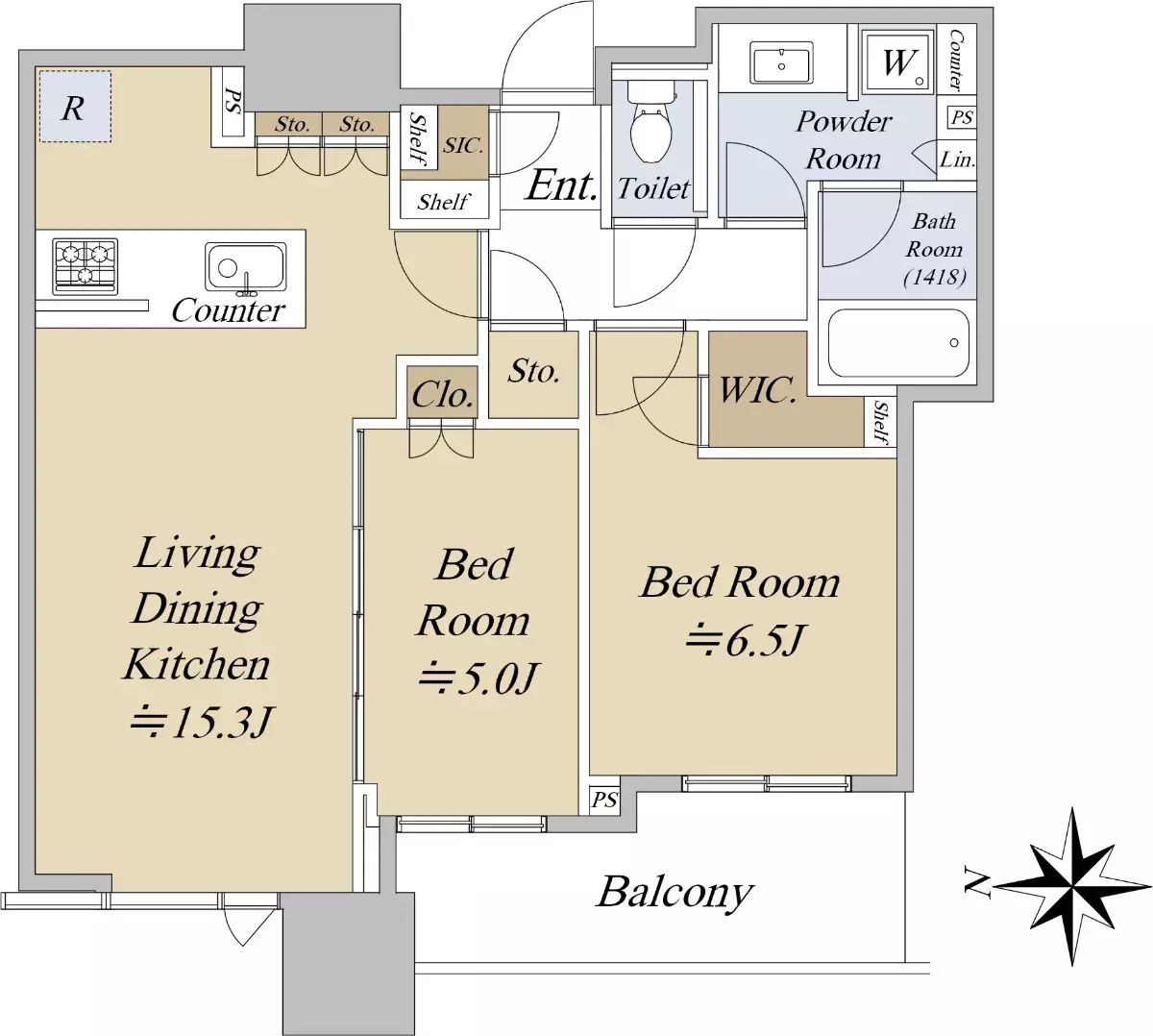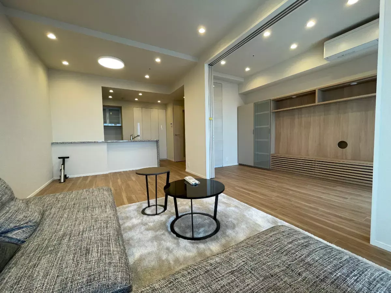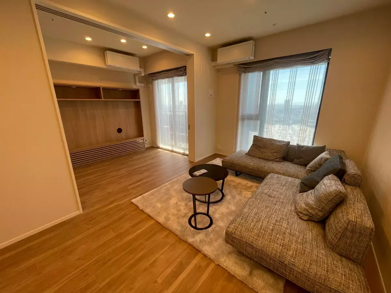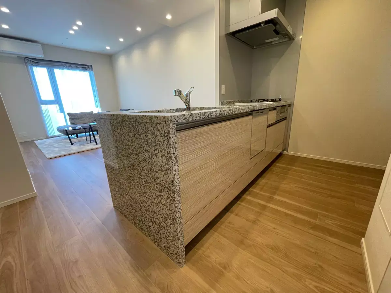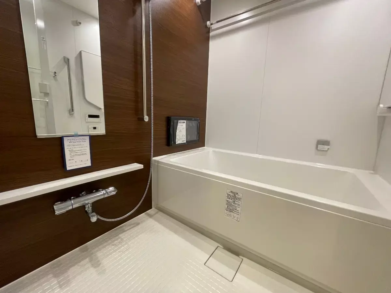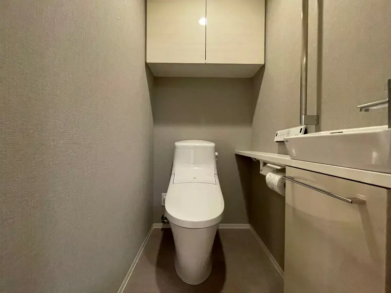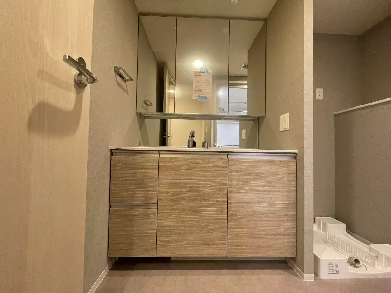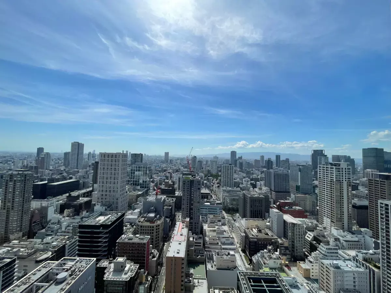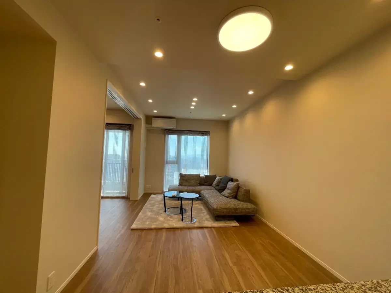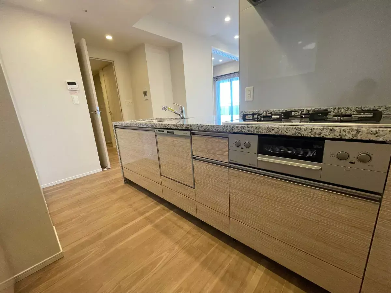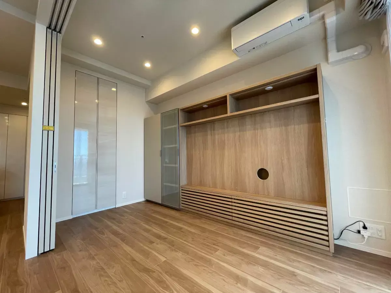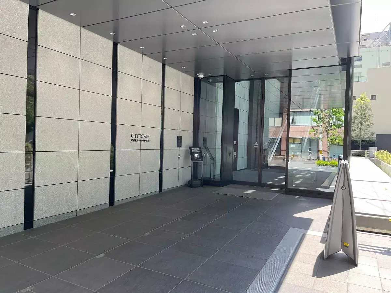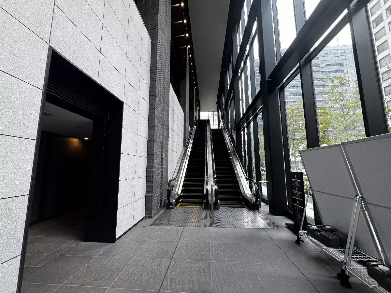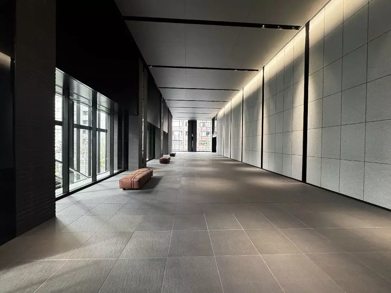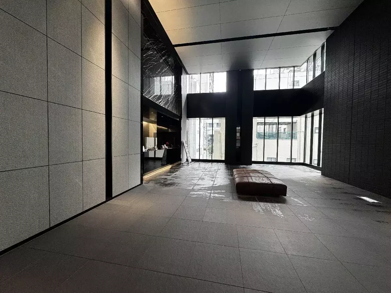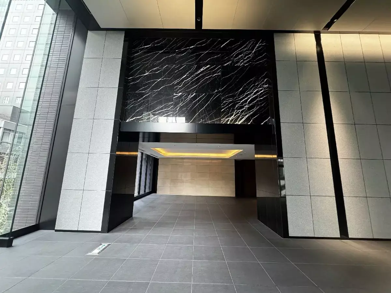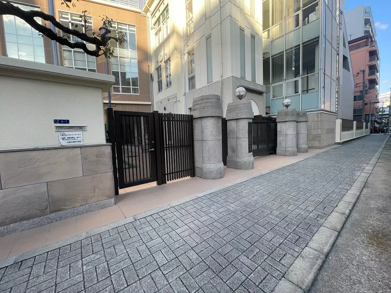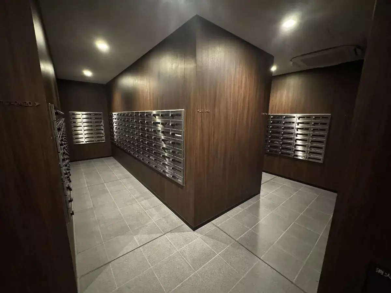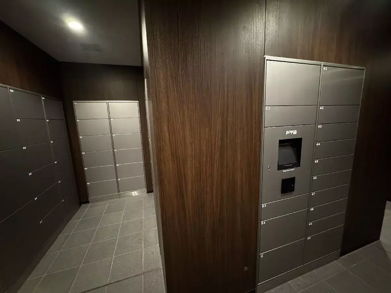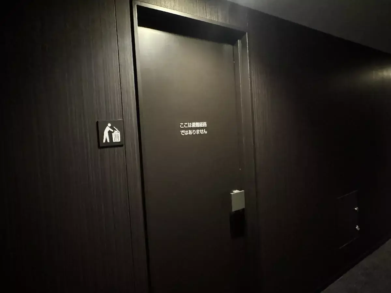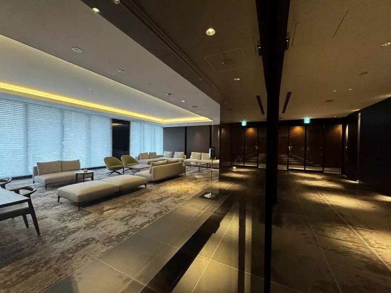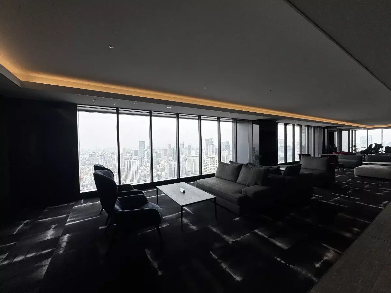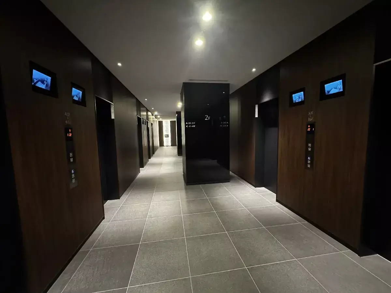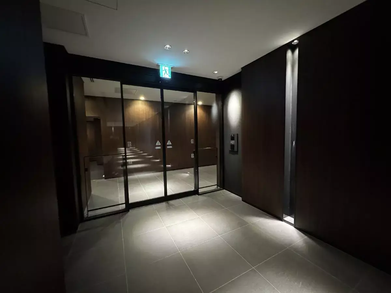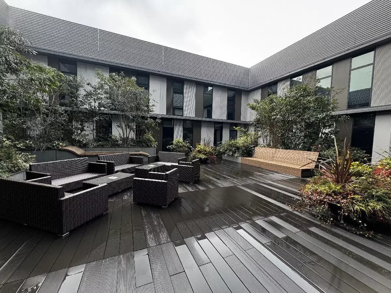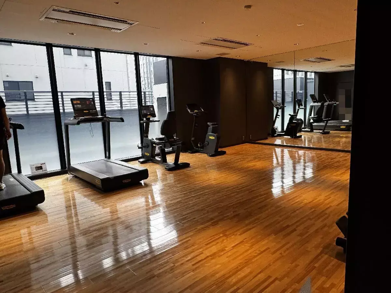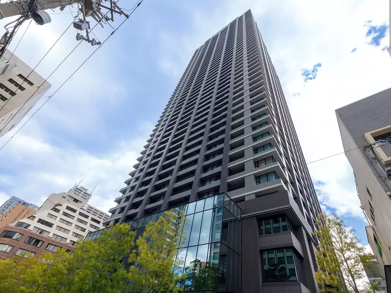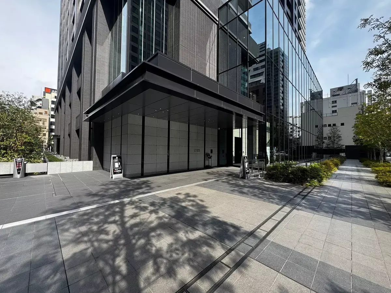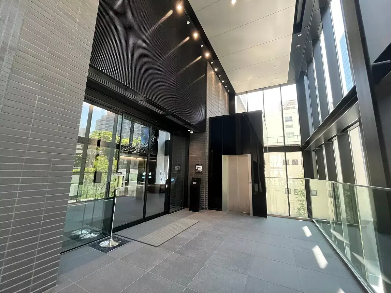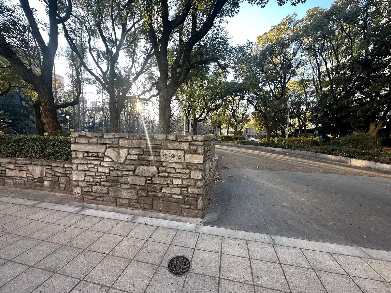¥130,000,000
2Beds Apartment in Chuo-ku,Osaka-shi, Osaka
Azuchicho 2-chome, Chuo-ku, Osaka-shi, Osaka
2Beds
1Bath
61.94 m² 666.72 sqft
- Property Type :
- Apartment
Transportation
Osaka Metro Midōsuji Line Honmachi Station. 5min walk
Osaka Metro Sakaisuji Line Sakaisujihonmachi Station. 3min walk
9 minutes walk from Kitahama Station on the Osaka Metro Sakaisuji Line
Description
Renovation
--
Location & Surroundings
Access to two or more train lines | Within a 5-minute walk from the station | Within a 10-minute walk from a supermarket | Within a 5-minute walk from a convenience store | Great views
Sales Points
5-minute walk from Honmachi Station on the Osaka Metro Midosuji Line
3-minute walk from Sakaisuji-honmachi Station on the Osaka Metro Sakaisuji Line
9-minute walk from Kitahama Station on the Osaka Metro Sakaisuji Line
[Shared Facilities] *Some facilities require a fee
- Fitness Room (2nd Floor)
- Guest Room (5th Floor)
- Sky Lounge (47th Floor)
- Sky Atrium (47th Floor)
- Party Room (47th Floor)
- Meeting Room (47th floor)
[Property Overview]
Seismic isolation structure
Exclusive floor area: 61.94 m2
40th floor of a 48-story building
Walk-in closet
Shoe closet
Storage room
Pets allowed (certain restrictions apply per management regulations)
Floor heating
Garbage stations on each floor (oversized items excluded) [Surrounding Area]
- Approximately 70 m (1-minute walk) to FamilyMart Osaka Kokusai Building West Exit
- Approximately 230 m (3-minute walk) to Fresco Sakaisuji Honmachi
- Approximately 350 m (5-minute walk) to Osaka Awajicho Post Office
- Approximately 1,000 m (13-minute walk) to Utsubo Park
- Approximately 1,000 m (13-minute walk) to Osaka Municipal Kaihei Elementary School
Property Details
- Management Fee
- ¥16,446/month
- Repairing Fund
- ¥9,510/month
- Floor Plan
- 2Beds 1Bath Living
- Floor Size
- 61.94 m²(667 sqft)
- Property Floor
- Level 40 of 48-story building
- Balcony Size
- 6.98 m²(75 sqft)
- Year Built
- Mar, 2022
- Structure
- RC
- Land Rights
- Ownership
- Total Units
- 855 Units
- Status
- Vacant
- Available From
- Ask
- Parking Space
- No Vacancy
- Type of Transaction
- Brokerage
- Property Management
- Full Consignment
- Management Method
- Daily service
Features, Facilities & Equipment
- Auto-Lock
- Delivery box
- Elevator
- Underfloor Heating
- Bidet Toilet
- Bath Reheating Functionality
- Bathroom Dehumidifier
- Stove
- Hot Water Supply
- Systemized kitchen
- Dishwasher
- Waste Disposal Unit
- Walk in Closet
- Shoes Closet
- Concierge Service
- Pets Negotiable
- Seismic Isolation Structure
Remark
Direction Facing:west
・This property is a joint brokerage (originally owned) by Sumitomo Realty & Development and Sumitomo Realty Step. Sumitomo Realty Step has also registered this property on behalf of Sumitomo Realty & Development. For inquiries, please contact Sumitomo Realty & Development Step.
・(Sumitomo Realty & Development Information) Company Name: Sumitomo Realty & Development Co., Ltd., Residential Sales Division, Sales Department, Person in Charge: Tezuka, Telephone Number: 0120-048-854
Map
Property locations shown on the map represent approximate locations within the vicinity of the listed address and may not reflect the exact property locations.
Date Updated :
Aug 14, 2025
Next Update Schedule :
Aug 28, 2025
Property Code:
S0020138
Agency Property Code :
350D3083
