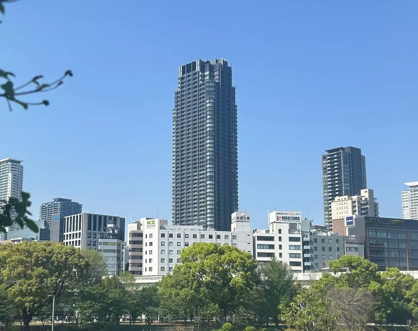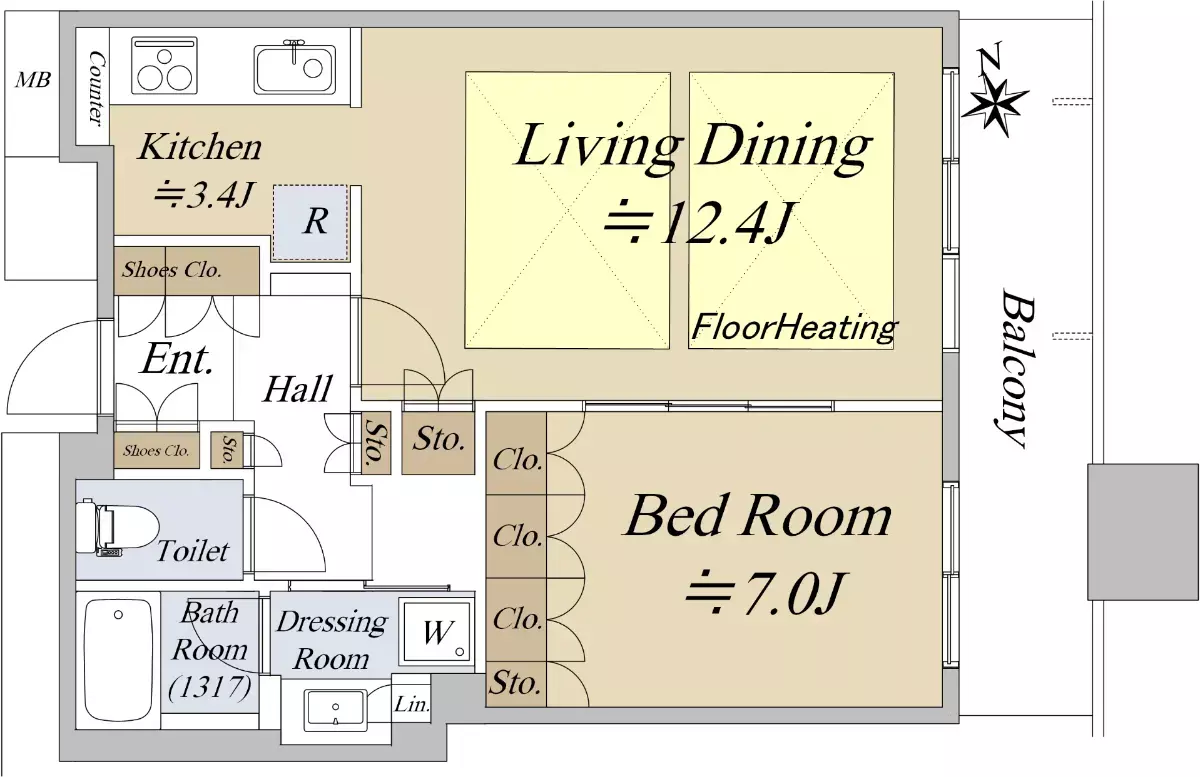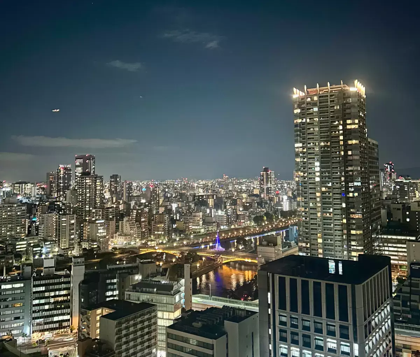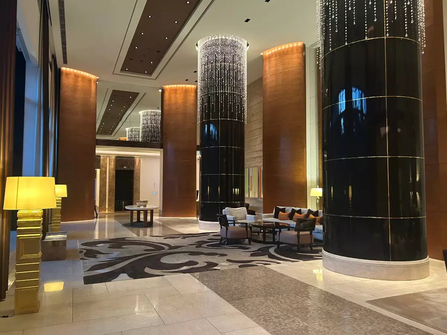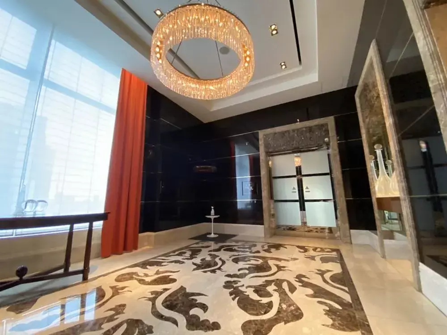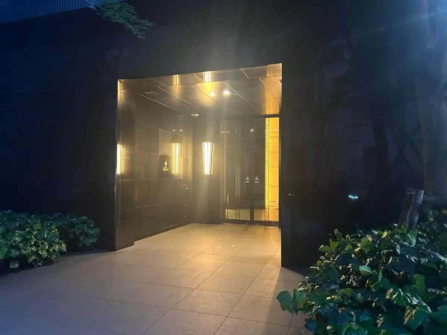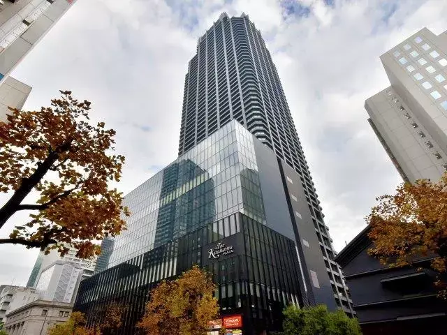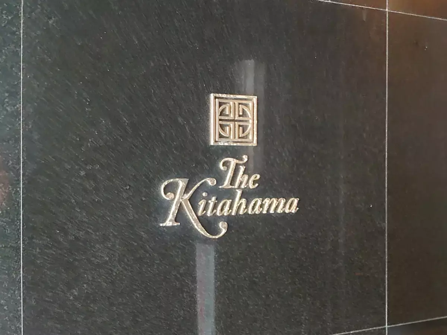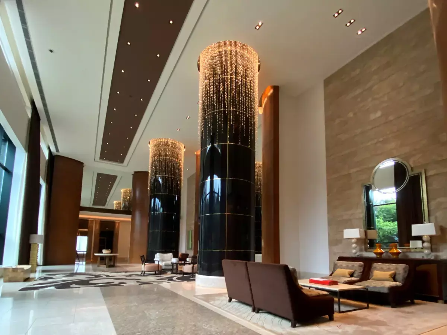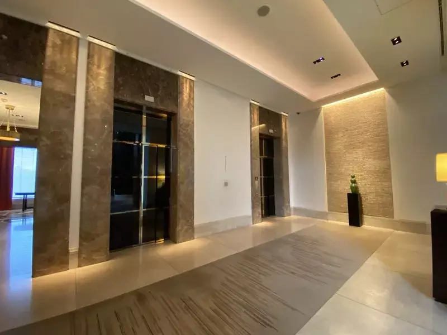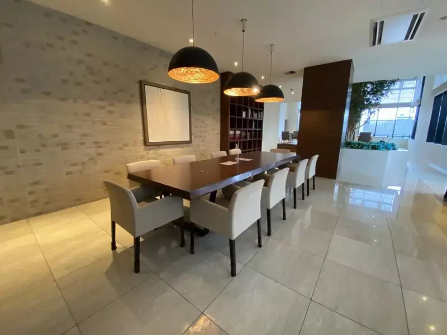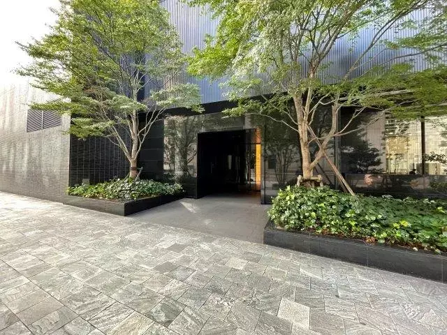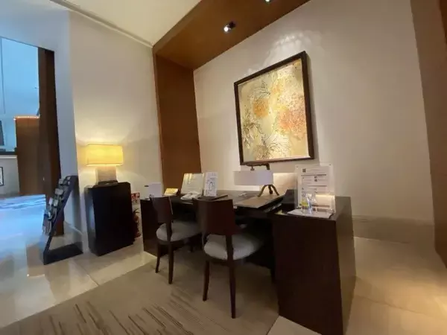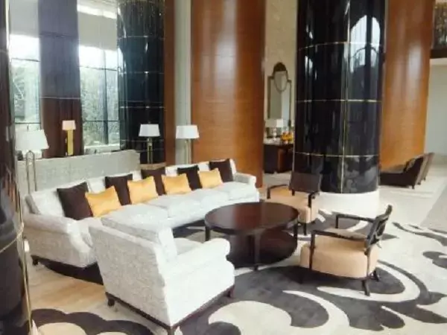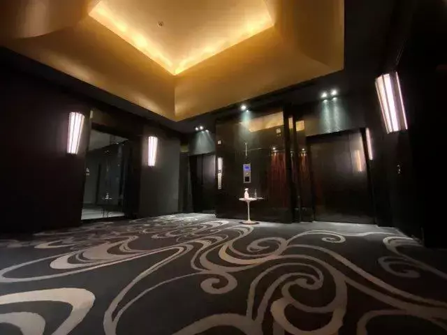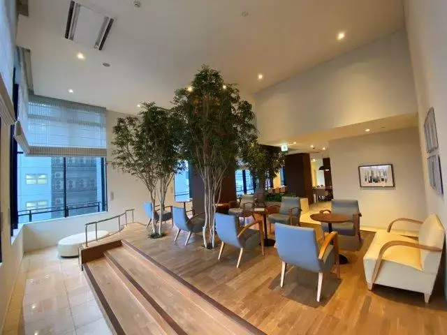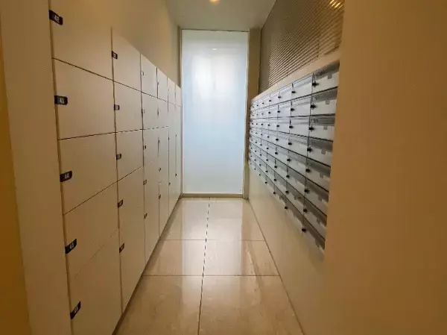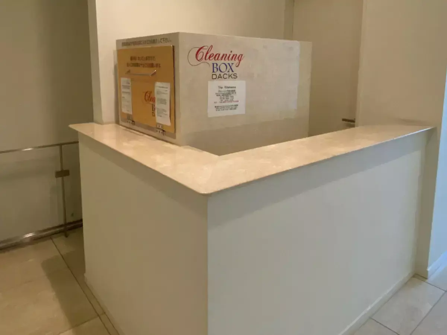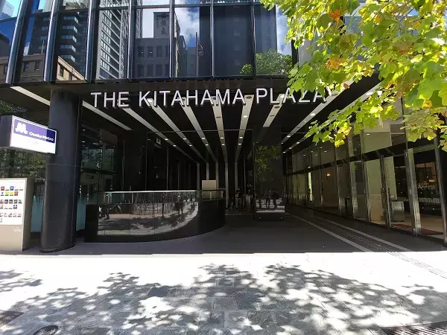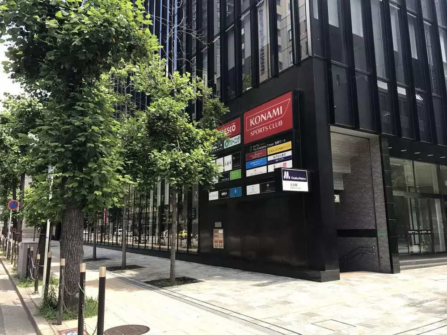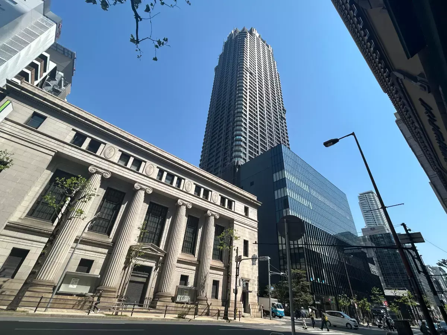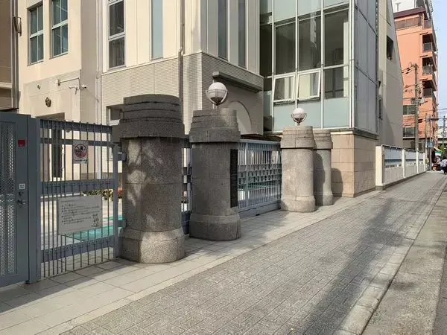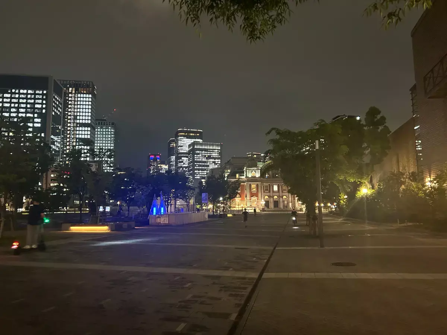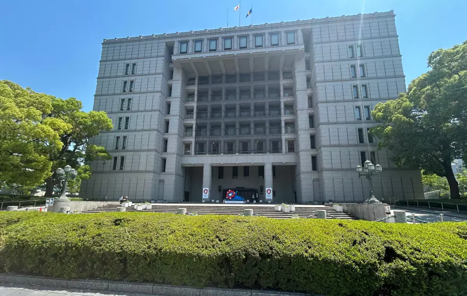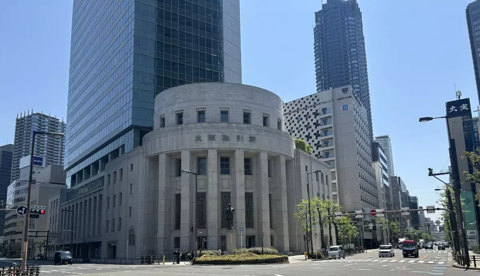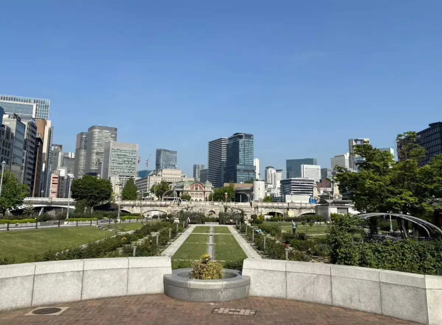¥93,900,000
1Bed Apartment in Chuo-ku,Osaka-shi, Osaka
Koraibashi 1-chome, Chuo-ku, Osaka-shi, Osaka
1Bed
1Bath
55.08 m² 592.88 sqft
- Property Type :
- Apartment
Transportation
Osaka Metro Sakaisuji Line Kitahama Station. 1min walk
Keihan Main Line Kitahama Station. 4min walk
8 minutes walk from Yodoyabashi Station on the Osaka Metro Midosuji Line
Description
Renovation
--
Location and Surroundings: Access to two or more train lines | Within a 5-minute walk from the station | Within a 10-minute walk from an elementary school | Within a 10-minute walk from a supermarket | Within a 5-minute walk from a convenience store | Great views
Sales Points:
[Transportation]
1-minute walk from Kitahama Station on the Osaka Metro Sakaisuji Line
4-minute walk from Kitahama Station on the Keihan Main Line
8-minute walk from Yodoyabashi Station on the Osaka Metro Midosuji Line
[Shared Facilities] (Some facilities require a fee)
- 11th Floor: Cafe Entrance, Japanese-style Room, Senbo-tei (Tea Ceremony Room), AV Room
- 12th Floor: Meeting Room
- 29th Floor: Guest Room, Sky Blue Lounge
- 48th Floor: Vintage Floor Tiara Private Salon
Property Overview
Exclusive floor area: 55.08 sq m
1LDK
22nd floor
All rooms have windows
East-facing
All-electric
Other Features
- 24-hour on-site management (nighttime security)
- Garbage stations on each floor (oversized items excluded)
- Concierge service
- Pets allowed (subject to regulations)
Surrounding Area
- Approximately 350 m (5-minute walk) to Osaka Municipal Kaihei Elementary School
- Approximately 150 m (2-minute walk) to Fresco Kitahama Plaza
- Approximately 550 m (7-minute walk) to Nakanoshima Park
- Approximately 140 m (2-minute walk) to Lawson Kitahama MID Building
- Approximately 450 m (6-minute walk) to Kitahama Post Office
Property Details
- Management Fee
- ¥14,430/month
- Repairing Fund
- ¥5,500/month
- Floor Plan
- 1Bed 1Bath Living
- Floor Size
- 55.08 m²(593 sqft)
- Property Floor
- Level 22 of 54-story building (1 basement)
- Balcony Size
- 8.75 m²(94 sqft)
- Year Built
- Mar, 2009
- Structure
- RC
- Land Rights
- Ownership
- Total Units
- 465 Units
- Status
- Occupied
- Available From
- Ask
- Parking Space
-
Available
35,000〜48,000 ¥/month
- Type of Transaction
- Brokerage
- Property Management
- Full Consignment
- Management Method
- Daily service
Features, Facilities & Equipment
- Auto-Lock
- Delivery box
- Elevator
- Underfloor Heating
- Bidet Toilet
- Bath Reheating Functionality
- Bathroom Dehumidifier
- Hot Water Supply
- All Electric
- Waste Disposal Unit
- Pets Negotiable
Remark
Direction Facing:east
Map
Property locations shown on the map represent approximate locations within the vicinity of the listed address and may not reflect the exact property locations.
Date Updated :
Aug 4, 2025
Next Update Schedule :
Aug 15, 2025
Property Code:
S0018979
Agency Property Code :
350D3058
