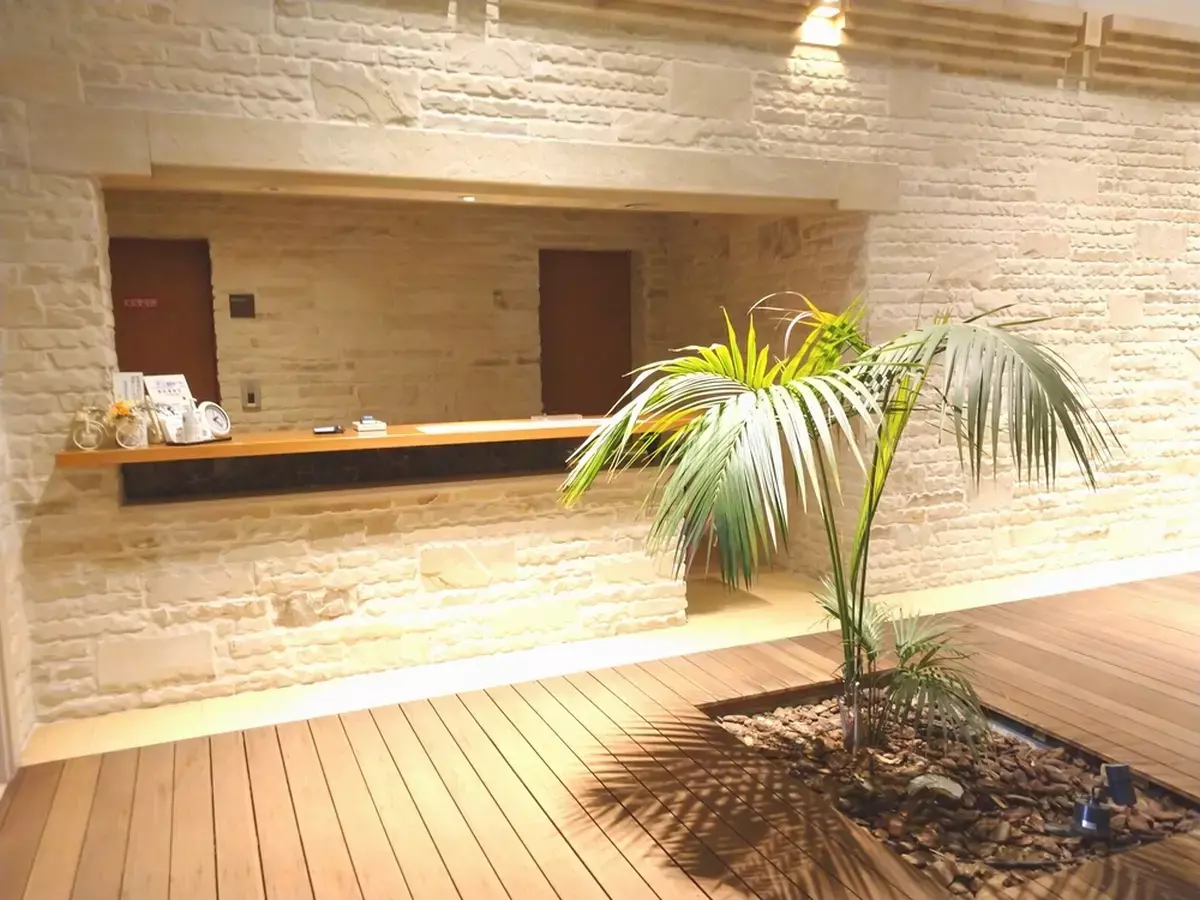¥89,800,000
3Beds Apartment in Joto-ku,Osaka-shi, Osaka
Chuo 2-chome, Joto-ku, Osaka-shi, Osaka
3Beds
1Bath
114.88 m² 1236.56 sqft
- Property Type :
- Apartment
Transportation
Keihan Main Line Noe Station. 5min walk
JR Osaka Higashi Line Jr no kou Station. 7min walk
7 minutes walk from Gamo 4-chome Station on the Osaka Metro Nagahori Tsurumi Line
Description
Renovation
--
Location and surrounding environment
Access to 2 or more train lines | Within 5 minutes walk from station | Within 10 minutes walk from elementary school | Within 10 minutes walk from supermarket | Within 5 minutes walk from convenience store | Within 5 minutes walk from park
Sales points
◆31-story tower apartment
◆Built in October 2003
◆2 balconies (south and east)
◆Living room and kitchen area of approx. 24.6 tatami mats
◆Gated porch
◆Condominium constructed by Shimizu Corporation
◆Pets allowed (restrictions apply)
[Shared facilities] (some facilities are subject to fees)
Guest room
Coms Spa (hot spring)
Concierge
Sky Terrace (26th floor, building C)
Kids' space
Music room
Coms Park
Coms Hall
24-hour trash disposal
Delivery box
[This room has not been renovated]
Why not renovate it as you like? (Additional fees apply)
When considering a purchase, we also accept consultations regarding renovations, various expenses, and financial planning, so please feel free to contact us!
Property Details
- Management Fee
- ¥18,410/month
- Repairing Fund
- ¥22,970/month
- Floor Plan
- 3Beds 1Bath Living
- Floor Size
- 114.88 m²(1237 sqft)
- Property Floor
- Level 27 of 31-story building
- Balcony Size
- 39.54 m²(426 sqft)
- Year Built
- Oct, 2003
- Structure
- RC
- Land Rights
- Ownership
- Total Units
- 213 Units
- Status
- Occupied
- Available From
- Ask
- Parking Space
- No Vacancy
- Type of Transaction
- Brokerage
- Property Management
- Full Consignment
- Management Method
- Daily service
Features, Facilities & Equipment
- Auto-Lock
- Video Intercom
- Delivery box
- Hot Water Supply
- Walk in Closet
- Balcony
- Concierge Service
- 24 hour Garbage Disposal Allowed
- Corner Unit
- Pets Negotiable
Other Expenses
Other Monthly Fees: Housing complex association management fee: 1,000 yen / Housing complex association repair reserve fund: 1,000 yen
Remark
Direction Facing:South/corner room
Map
Property locations shown on the map represent approximate locations within the vicinity of the listed address and may not reflect the exact property locations.
Date Updated :
Jul 17, 2025
Next Update Schedule :
Jul 31, 2025
Property Code:
S0017958
Agency Property Code :
35543014




















