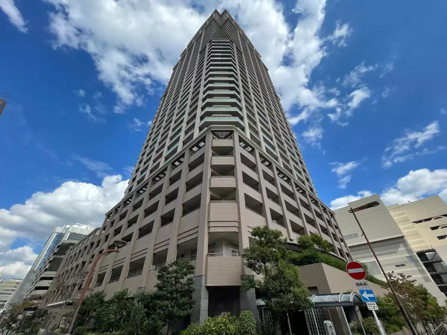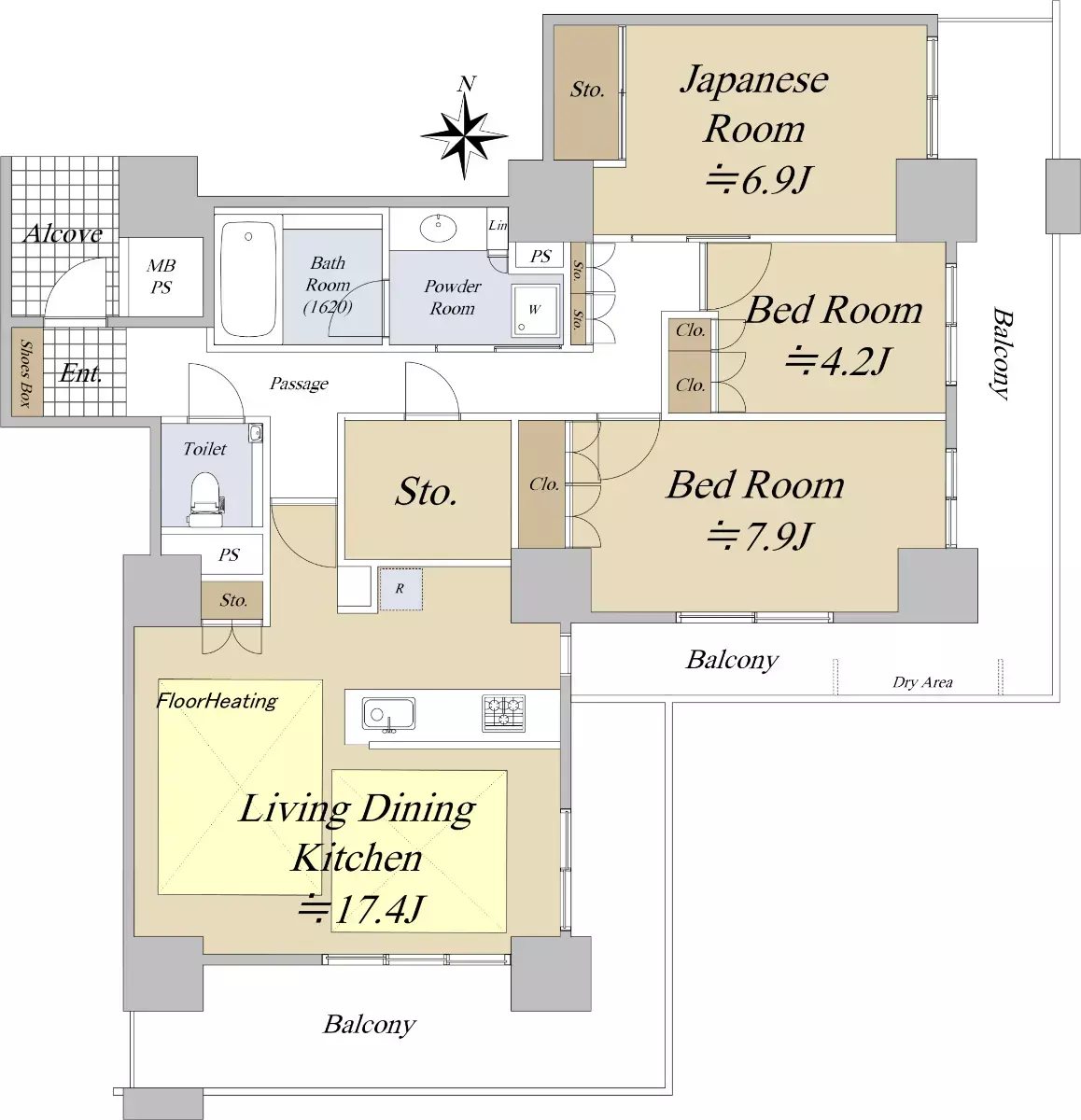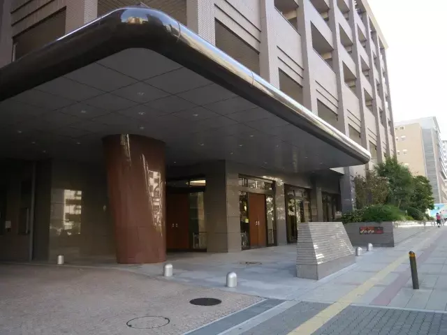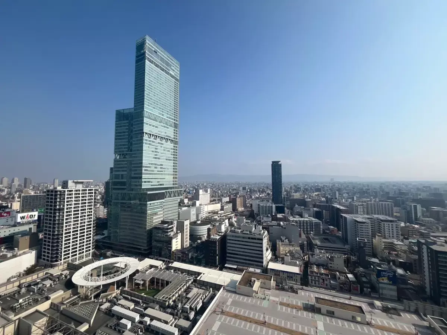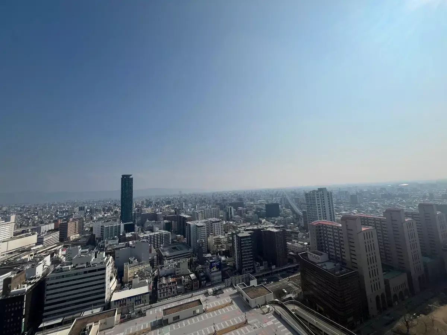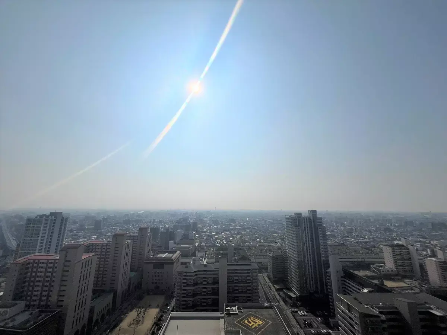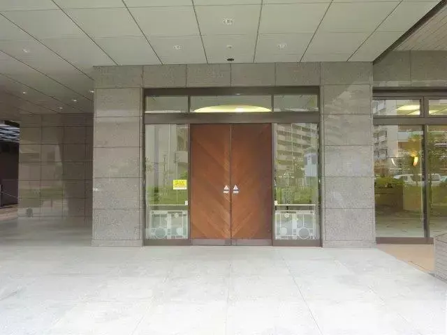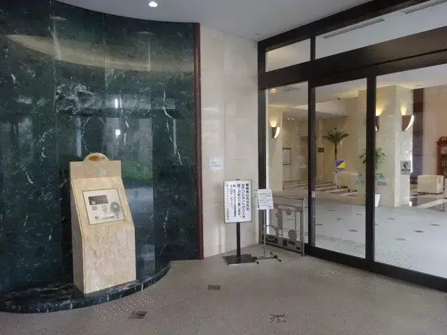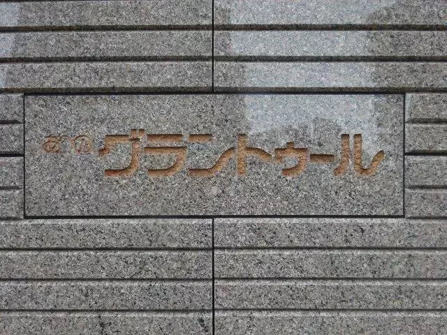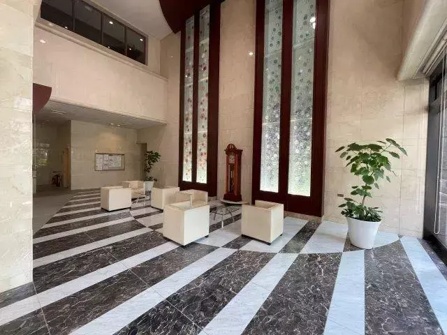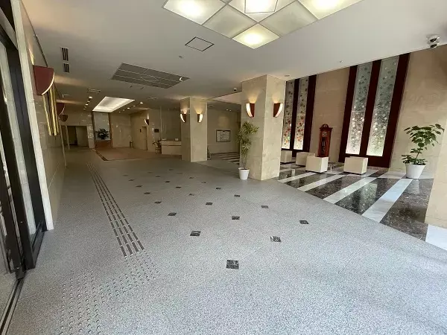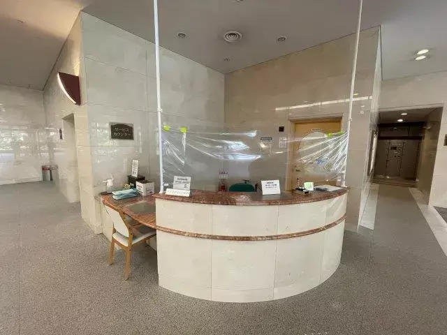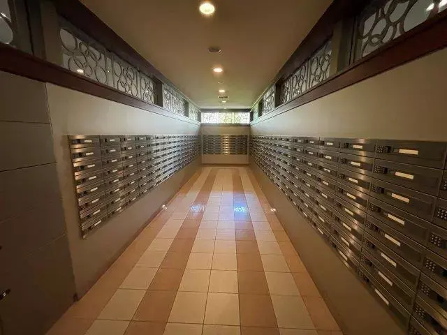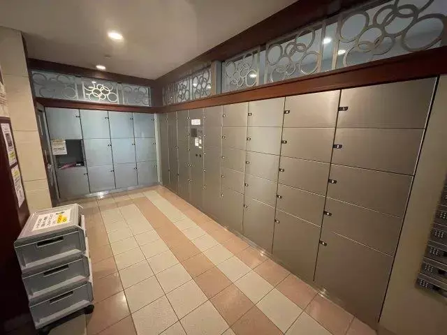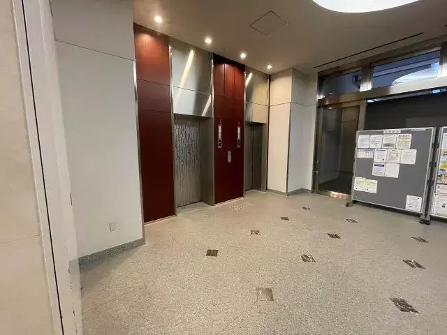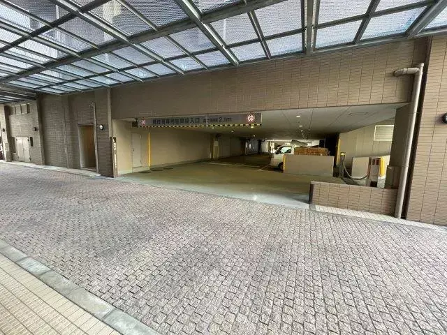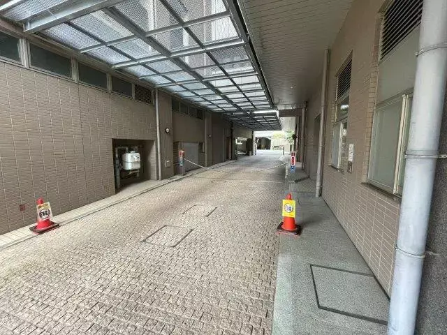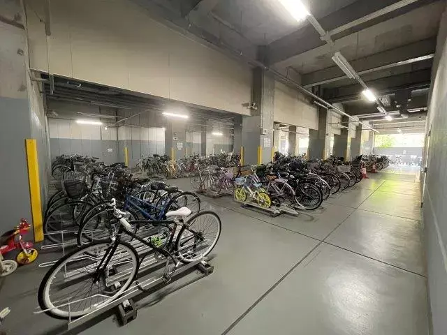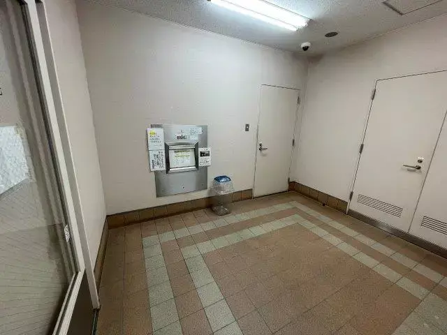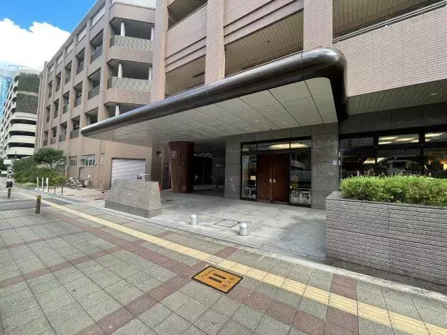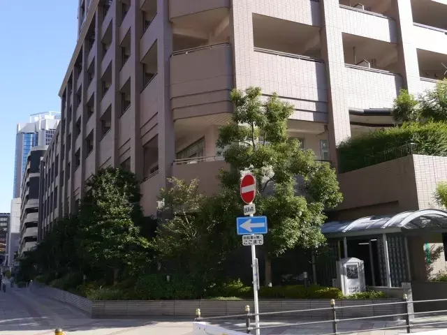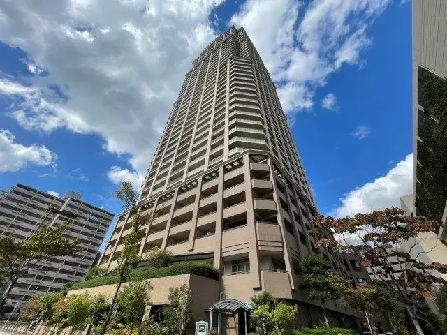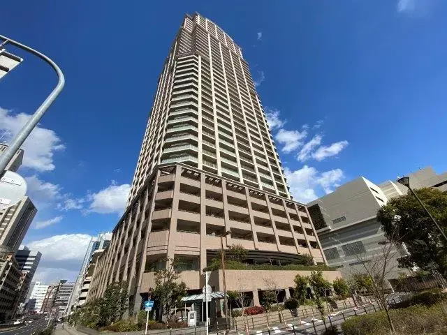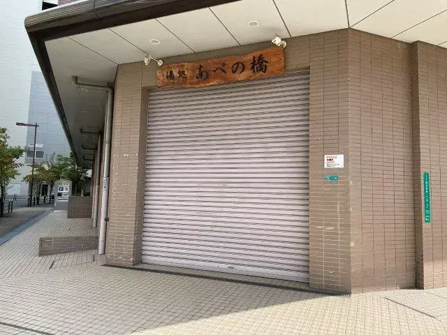¥130,000,000
3Beds Apartment in Abeno-ku,Osaka-shi, Osaka
Abenosuji 1-chome, Abeno-ku, Osaka-shi, Osaka
3Beds
1Bath
93.32 m² 1004.49 sqft
- Property Type :
- Apartment
Transportation
Osaka Metro Midōsuji Line Tennoji Station. 5min walk
JR Osaka Loop Line Tennoji Station. 8min walk
5 minutes walk from Abeno Station on the Osaka Metro Tanimachi Line
Description
Renovation
--
Location and surrounding environment
Access to 2 or more train lines | Within 5 minutes walk from station | Within 10 minutes walk from supermarket | Within 5 minutes walk from convenience store | Good view
Sales points
[Station]
Osaka Metro Midosuji Line "Tennoji Station" 5 minutes walk
JR Osaka Loop Line "Tennoji Station" 8 minutes walk
Osaka Metro Tanimachi Line "Abeno Station" 5 minutes walk
[Shared facilities] *1・AV room (2nd floor)
・Kids room (2nd floor)
・Study room (2nd floor)
・Guest room (2nd floor)
・Courtyard (2nd floor)
・Rooftop garden (rooftop)
[Property overview]
Exclusive area 93.32㎡
31st floor of 40-story building
Built in July 2004
Southeast corner residence
South-facing balcony
East-facing balcony
Pets allowed (certain restrictions apply according to management regulations)
Storeroom available
Windows in each room
Bathroom 1620cm size
Property Details
- Management Fee
- ¥20,440/month
- Repairing Fund
- ¥12,880/month
- Floor Plan
- 3Beds 1Bath Living
- Floor Size
- 93.32 m²(1004 sqft)
- Property Floor
- Level 31 of 40-story building
- Balcony Size
- 33.56 m²(361 sqft)
- Year Built
- Jul, 2004
- Structure
- RC
- Land Rights
- Ownership
- Total Units
- 401 Units
- Status
- Vacant
- Available From
- Ask
- Parking Space
-
Available
20,000〜 ¥/month
- Type of Transaction
- Brokerage
- Property Management
- Full Consignment
- Management Method
- Daily service
Features, Facilities & Equipment
- Auto-Lock
- Delivery box
- Elevator
- Underfloor Heating
- Bidet Toilet
- Bath Reheating Functionality
- Bathroom Dehumidifier
- Hot Water Supply
- Dishwasher
- Corner Unit
- Pets Negotiable
Remark
Direction Facing:South/corner room
Map
Property locations shown on the map represent approximate locations within the vicinity of the listed address and may not reflect the exact property locations.
Date Updated :
Jul 14, 2025
Next Update Schedule :
Jul 28, 2025
Property Code:
S0017944
Agency Property Code :
340D3206
