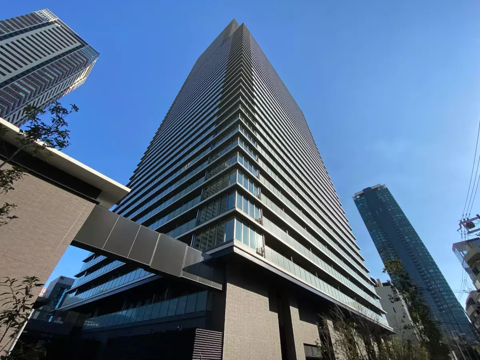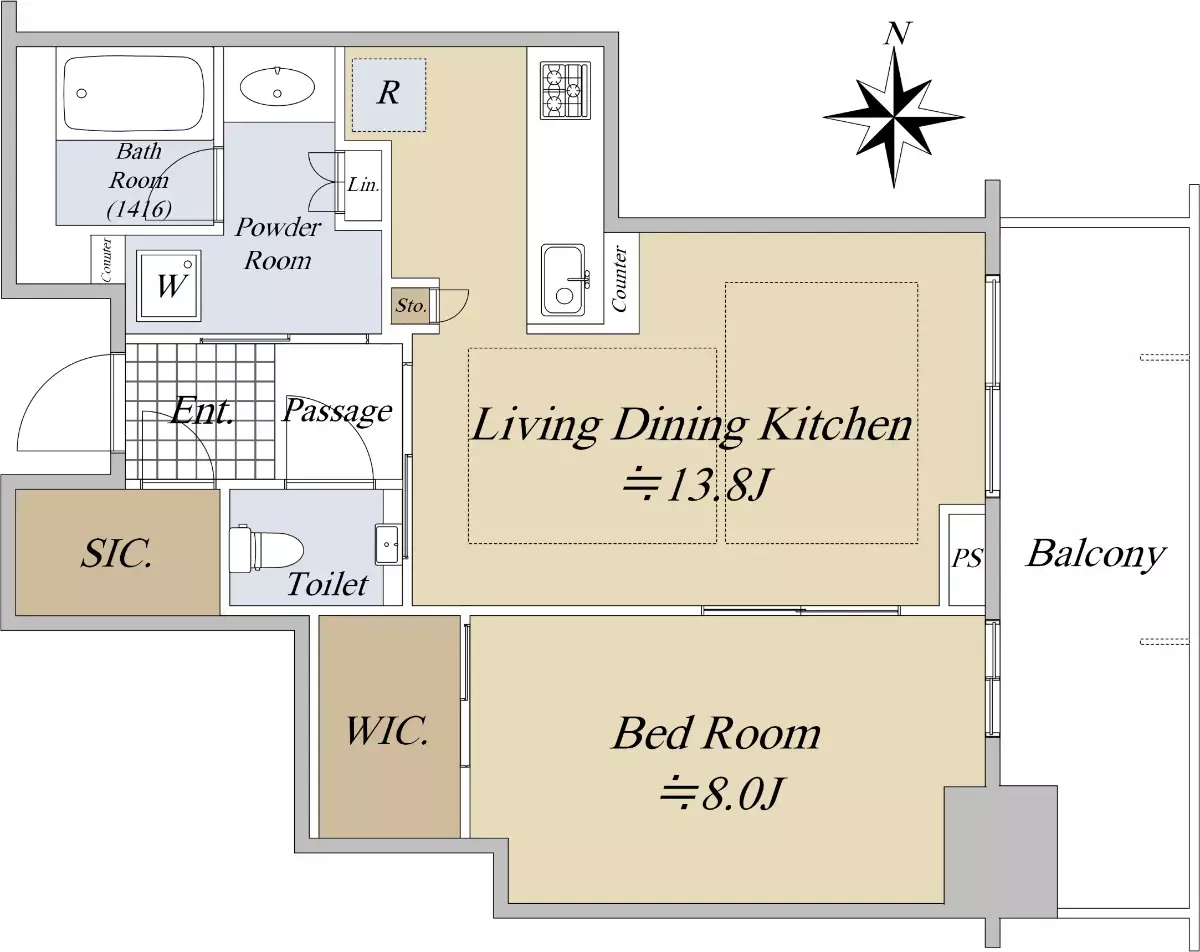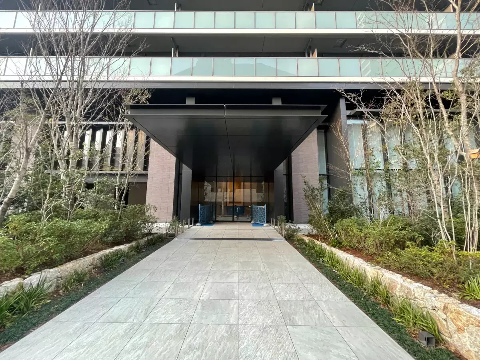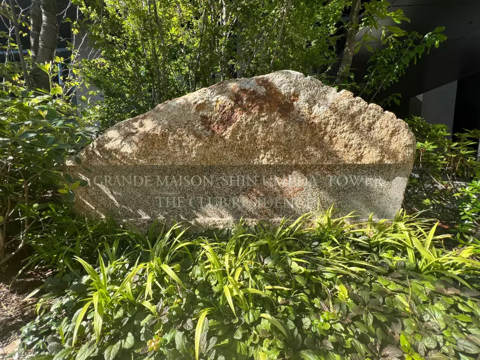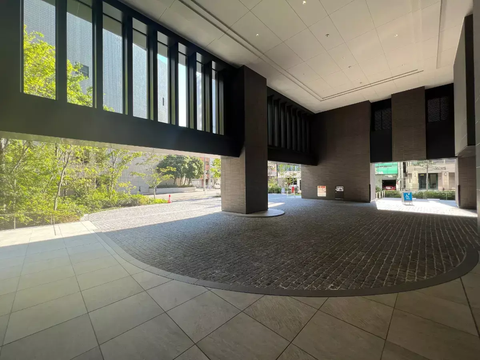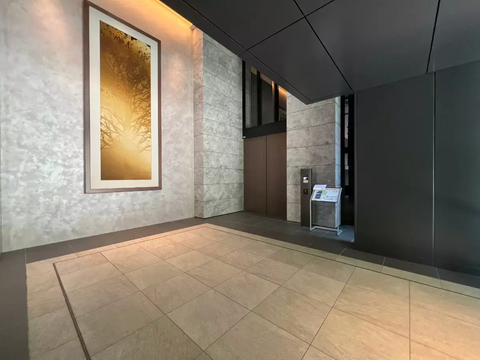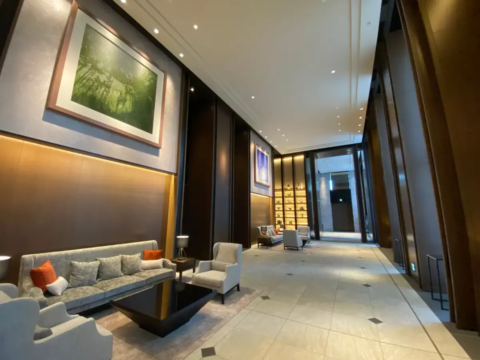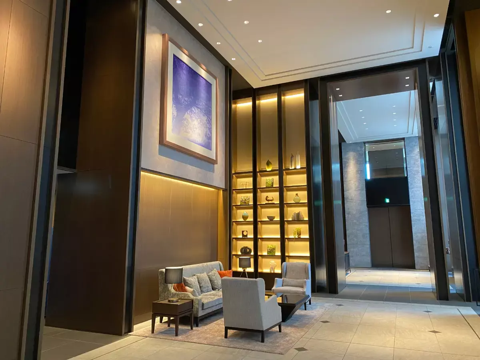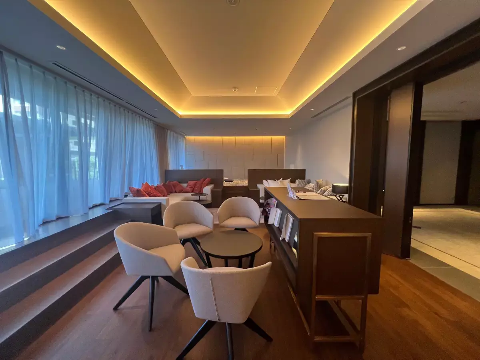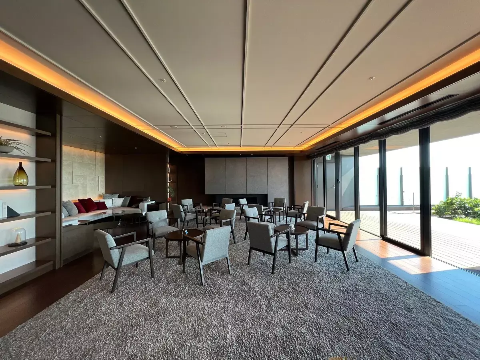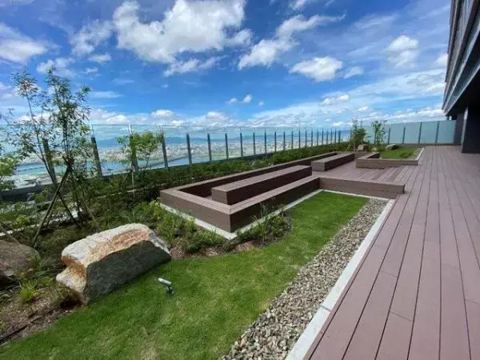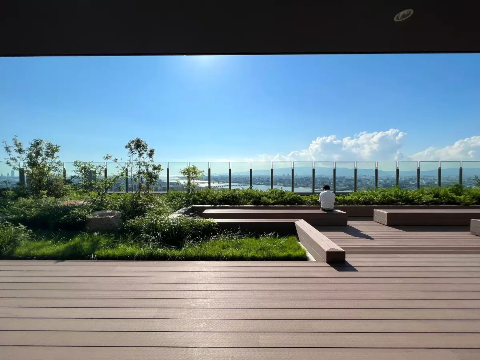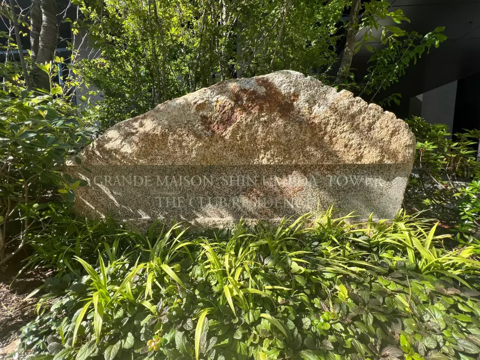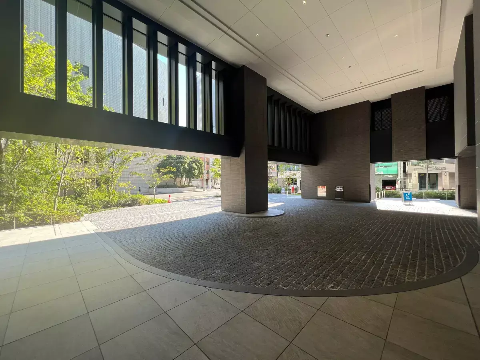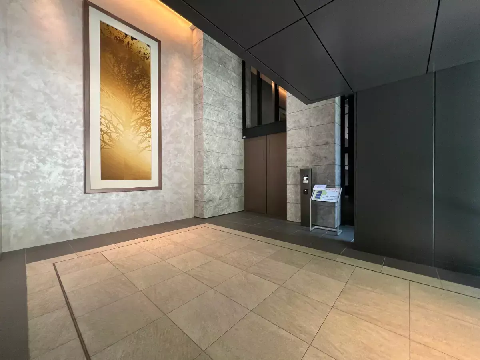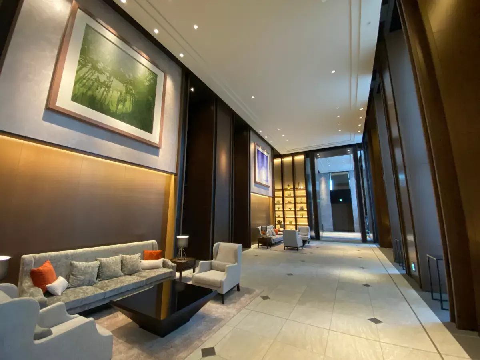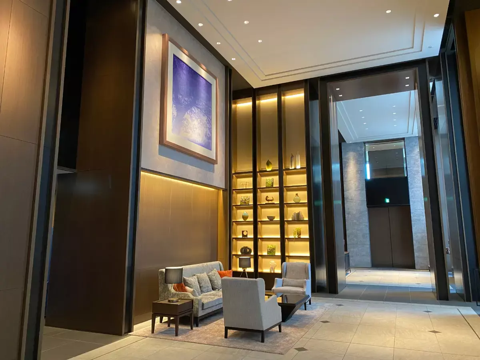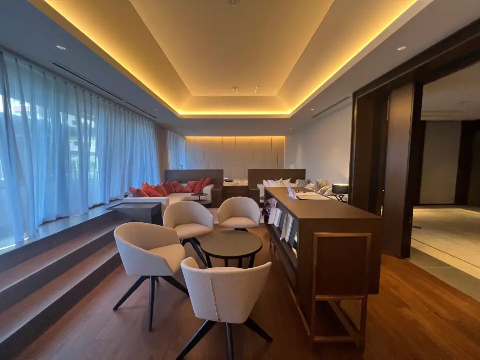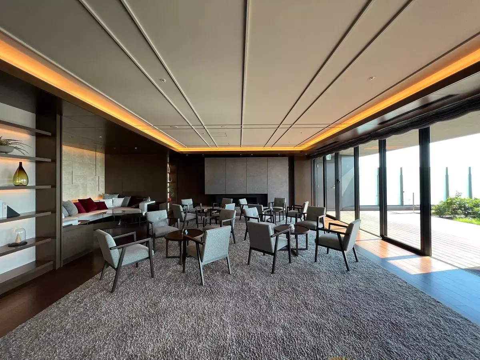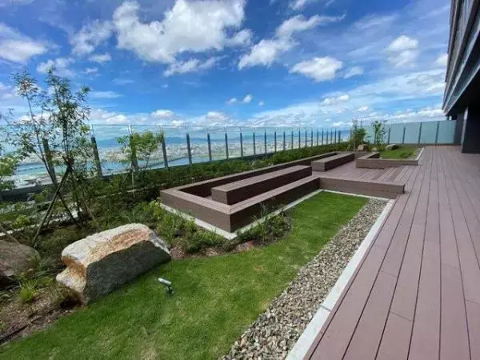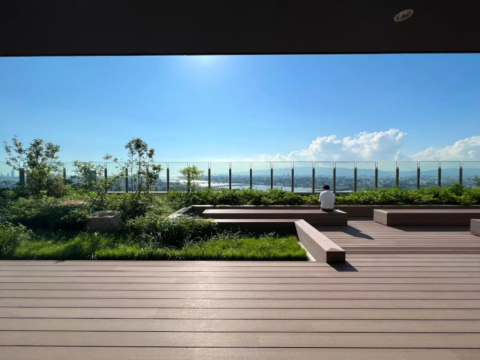¥86,800,000
1Bed Apartment in Kita-ku,Osaka-shi, Osaka
Oyodo Minami 2-chome, Kita-ku, Osaka-shi, Osaka
1Bed
1Bath
55.33 m² 595.57 sqft
- Property Type :
- Apartment
Transportation
JR Osaka Loop Line Fukushima Station. 8min walk
Hanshin Main Line Fukushima Station. 10min walk
13 minutes walk from JR Osaka Loop Line "Osaka" Station
Description
Renovation
--
Location & Surroundings
Accessible to two or more train lines
Sales Points
◇Constructed in June 2021
◇11th floor unit in a 51-story building
◇East-facing balcony
◇Disposal and water filter included
◇Interior is kept very clean.
◇Pets allowed (conditions apply)
~Common Facilities~ (Some fees apply)
Common Facilities: Some facilities are subject to a fee.
Community Salon, Community Room, Community Terrace, Guest Room, etc. (2nd floor)
Study Room, Party Room, The Hall, Sky Terrace, Sky Lounge (35th floor)
Nearby Facilities
Approximately 10m from the Hankyu Oasis Oyodo Minami supermarket
Approximately 270m from the 7-Eleven Osaka Oyodo Minami 1-Chome convenience store
Approximately 1,300m from the Osaka Hospital
Approximately 350m from the Oyodo Naka Park
When considering a property, we recommend visiting the property in person.
Some aspects cannot be judged by floor plans or photos.
Not only will you be able to see the surrounding environment and interior conditions, but our sales representative will also provide a detailed explanation of the property's pros and cons, as well as the purchasing process.
◆◆Free Property Appraisals Now Available◆◆
We offer free property appraisals and consultations at any time.
While we specialize in premium apartments, we also handle real estate appraisals for all types of real estate, so please feel free to contact our staff.
Please feel free to consult us about any real estate-related matters.
Free appraisals, confidentiality guaranteed, open weekends
Sumifuku's Brokerage Step: Umeda Dai-ni Mansion Plaza
Property Details
- Management Fee
- ¥11,610/month
- Repairing Fund
- ¥5,520/month
- Floor Plan
- 1Bed 1Bath Living
- Floor Size
- 55.33 m²(596 sqft)
- Property Floor
- Level 11 of 51-story building
- Balcony Size
- 10.93 m²(118 sqft)
- Year Built
- Jun, 2021
- Structure
- RC
- Land Rights
- Ownership
- Total Units
- 871 Units
- Status
- Occupied
- Available From
- Ask
- Parking Space
- No Vacancy
- Type of Transaction
- Brokerage
- Property Management
- Full Consignment
- Management Method
- Daily service
Features, Facilities & Equipment
- Auto-Lock
- Delivery box
- Flooring
- Underfloor Heating
- Bidet Toilet
- Bath Reheating Functionality
- Bathroom Dehumidifier
- Hot Water Supply
- Systemized kitchen
- Dishwasher
- Waste Disposal Unit
- Walk in Closet
- Shoes Closet
- Broadband
- Concierge Service
- 24 hour Garbage Disposal Allowed
- Pets Negotiable
- Seismic Isolation Structure
Other Expenses
Other Monthly Fees: Internet usage fee: 1,760 yen per month
Remark
Direction Facing:east
Map
Property locations shown on the map represent approximate locations within the vicinity of the listed address and may not reflect the exact property locations.
Date Updated :
Aug 28, 2025
Next Update Schedule :
Sep 11, 2025
Property Code:
S0017904
Agency Property Code :
350H3027
