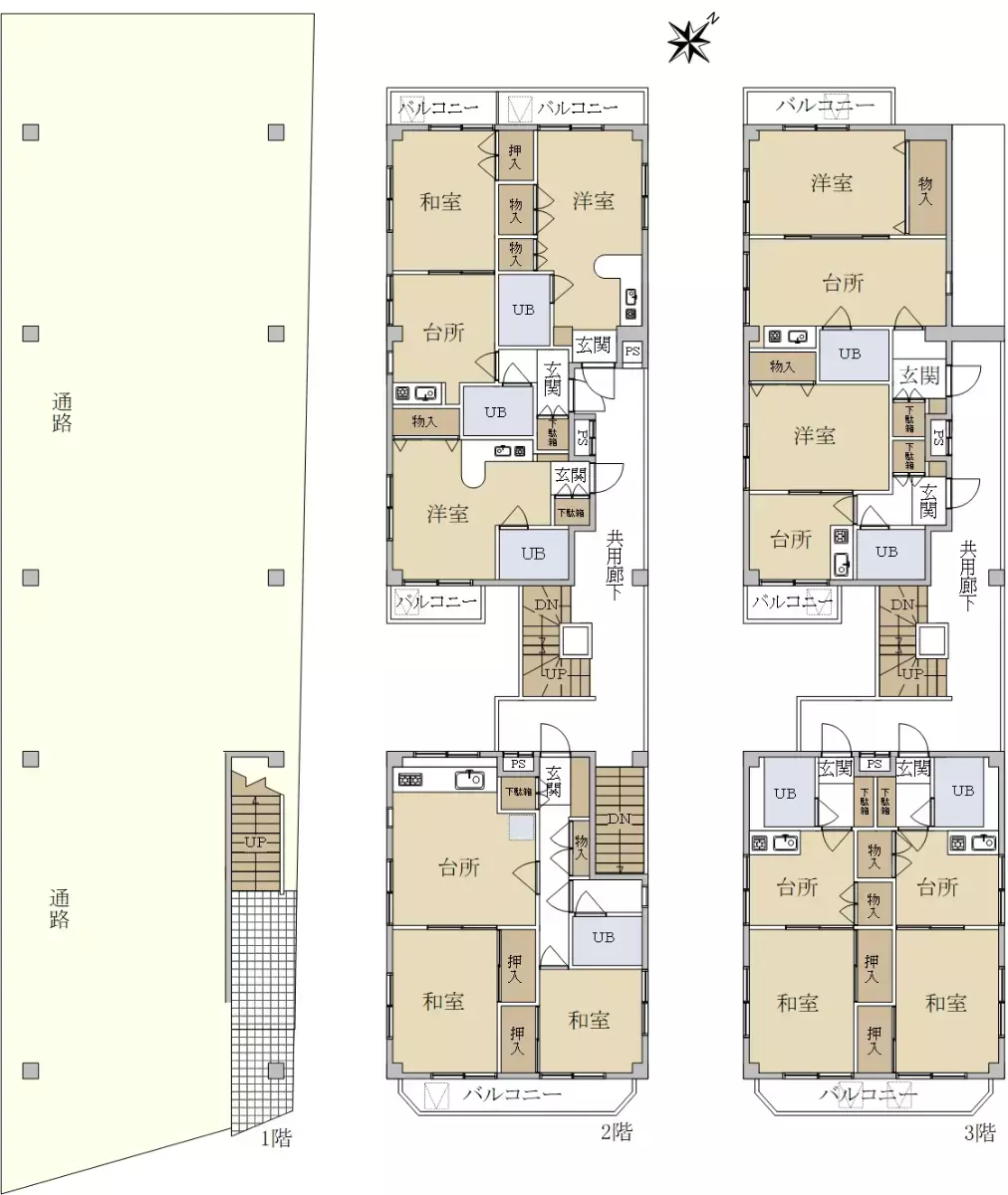¥340,000,000
Apartment Building in Shinagawa-ku, Tokyo
Higashioi 2-chome, Shinagawa-ku, Tokyo
8Units
260.69 m² 2806.04 sqft
- Property Type :
- Apartment Building
- Gross Yield :
- 2.25%
- Estimated Annual Rental Income :
- ¥7,668,000
Transportation
Keikyū Main Line Tachiaigawa Station. 5min walk
JR Keihin-Tōhoku Negishi Line Ōimachi Station. 15min walk
Description
Renovation
--
Location and surrounding environment
Available along 2 or more train lines | Floor area ratio 100% or more | Within 5 minutes' walk from station | Within 10 minutes' walk from elementary school | Within 5 minutes' walk from convenience store | Within 5 minutes' walk from park | Semi-industrial area | Fireproof/semi-fireproof | Public road in front
Sales points
■5 minutes' walk from Tachiaigawa Station on the Keikyu Main Line
■Oimachi Station on the JR Keihin Tohoku Line " station, 15 minutes walk
■ Built in April 1989 (Heisei 1)
■ Steel-framed, 2-story building
◎ Total number of units: 8 (6 rented, 2 owner-occupied)
◎ Total floor area (registered area): 260.69 m2
《1st floor: 129.76 m2, 2nd floor: 130.93 m2》
[Surroundings]
・Seven-Eleven Shinagawa Higashioi 2-chome store, approx. 240 m (3 minutes walk)
・Shinagawa Ward Samehama Elementary School, approx. 190 m (3 minutes walk)
Property Details
- Building area
- 260.69 m²(2806 sqft)
- Floors
- 2 floors above ground
- Exclusive area
- Land Size
- 307.43 m² (3309 sqft)
- Land Rights
- Ownership
- Total Units
- 8 Units
- Year Built
- Apr, 1989
- Structure
- S
- Status
- Rented
- Available From
- Ask
- Parking Space
- Available
- Connecting Roads
- East: Width about 5.7m (Public roads)
- Building Coverage Ratio
- 60%
- Floor Area Ratio
- 300%
- City Planning
- Urbanization promotion areas
- Land Category
- residential areas
- Land Use Zoning
- Quasi-industrial districts
- National Land Use Planning Act
- No notification required
- Type of Transaction
- Brokerage
Features, Facilities & Equipment
- Shower
- Hot Water Supply
- Bicycle Parking
Remark
・Of the 8 units, 6 are rented and 2 are currently occupied by the owner.
・The building confirmation application states that the building is 3 stories above ground. Currently, the first floor is a piloti (parking space), and the land registry states that the building is 2 stories.
・There are 8 self-parking spaces (27,000 yen per month/full capacity)
Estimated Monthly Rental Income:639,000 yen
Landform:flat
Zoning Designation:Semi-fire prevention area
Map
Property locations shown on the map represent approximate locations within the vicinity of the listed address and may not reflect the exact property locations.
Date Updated :
Jun 8, 2025
Next Update Schedule :
Jun 22, 2025
Property Code:
S0017763
Agency Property Code :
150J4006
















