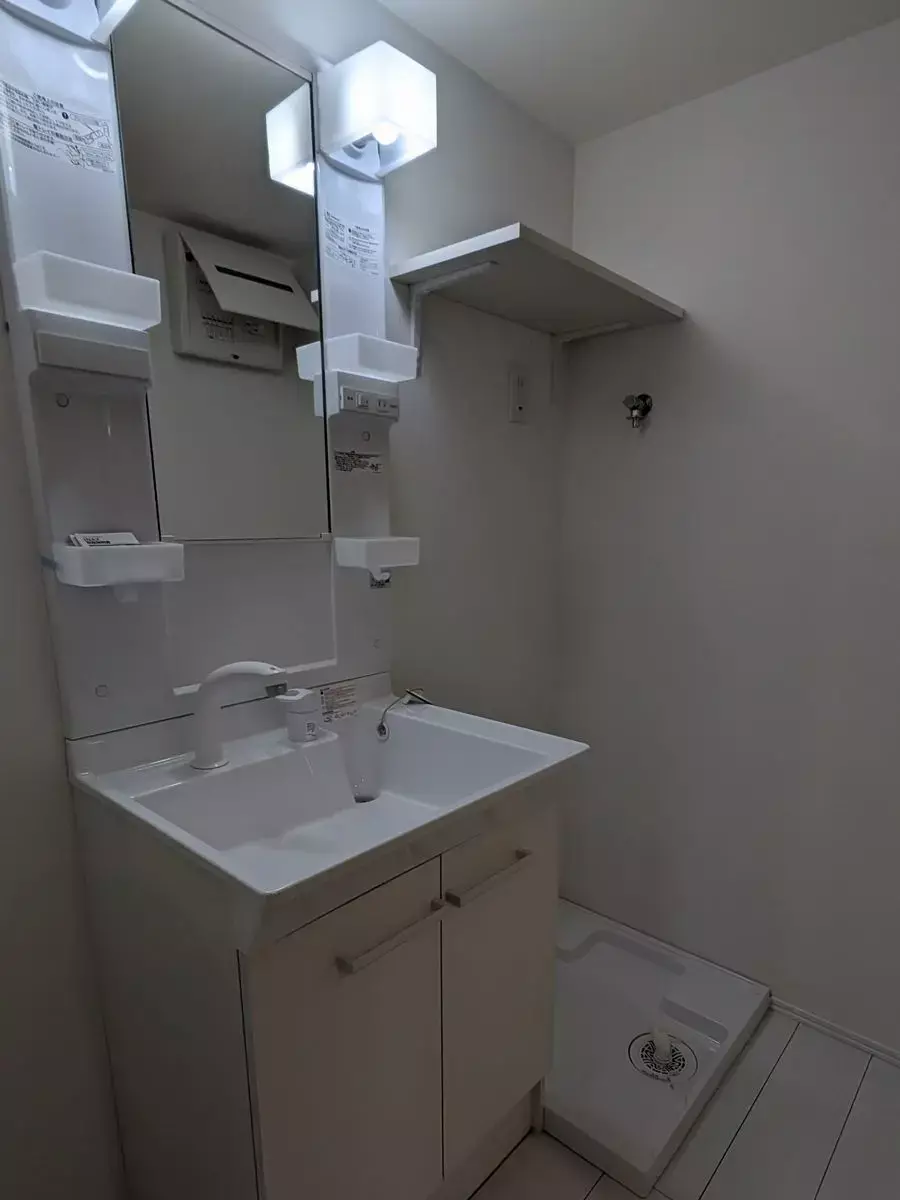¥546,000,000
Apartment Building in Bunkyo-ku, Tokyo
Sendagi 4th Street, Bunkyo-ku, Tokyo
12Units
462.50 m² 4978.31 sqft
- Property Type :
- Apartment Building
- Gross Yield :
- 4.20%
- Estimated Annual Rental Income :
- ¥22,932,000
Transportation
Tokyo Metro Chiyoda Line Sendagi Station. 9min walk
JR Yamanote Line Nishinippori Station. 10min walk
11 minutes walk from "Nishi-Nippori" station on the Nippori Toneri Liner
Description
Renovation
--
Location and surrounding environment
Access to 2 or more train lines | South road (including southeast and southwest) | Within 10 minutes walk to supermarket | Within 5 minutes walk to convenience store | Commercial area | Fireproof/semi-fireproof
Sales points
■Access
Tokyo Metro Chiyoda Line "Sendagi" station 9 minutes walk
JR Yamanote Line/Keihin Tohoku Line "Nishi-Nippori" station 10 minutes walk
Nippori-Toneri Liner "Nishi-Nippori" station 11 minutes walk
■Property points
- Site area: 144.98㎡ (43.85 tsubo)
- Building area: 462.50㎡ (139.90 tsubo)
1st floor: 88.43㎡ (26.75 tsubo) 2nd to 4th floors: 97 .28㎡ (29.42 tsubo) Basement 1: 82.23㎡ (24.87 tsubo)
・4 floors above ground, 1 floor below ground
・1st basement floor to 1st floor: maisonette type, 2LDK x 3 rooms
・2nd to 4th floors: 1K x 1 room, 1DK x 1 room, 1LDK x 1 room on each floor
・All units are corner rooms
■ Built in February 2025
Auto-lock, security camera, mailbox, delivery box, free internet, city gas
System kitchen, bathroom dryer, heated toilet seat, air conditioner (1 unit), separate sink, TV monitor phone
※Bicycle parking not available
■ Life information
・ Summit Store Sendagi Branch 140m
・ Meat Hanamasa PLUS Dosaka Branch 150m
・Welcia Bunkyo Sendagi store approx. 200m
・Seven-Eleven Bunkyo Honkomagome 4-chome store 300m
・Family Mart Yanaka store 330m
・Bunkyo Sendagi 4 Post Office 140m
Property Details
- Building area
- 462.50 m²(4978 sqft)
- Floors
- 4 floors above ground
- Exclusive area
- 26.1 to 53.45 m² (280.94 to 575.33 sqft)
- Land Size
-
144.98 m²
(1561 sqft)
※Separately a private road about 8.43 m² Existence
- Land Rights
- Ownership
- Total Units
- 12 Units
- Year Built
- Feb, 2025
- Structure
- RC
- Status
- Rented
- Available From
- Ask
- Parking Space
- None
- Connecting Roads
- Southwest: Width about 4.0m (Private roads)
- Building Coverage Ratio
- 80%
- Floor Area Ratio
- 240%
- City Planning
- Urbanization promotion areas
- Land Category
- residential areas
- Land Use Zoning
- Commercial districts
- National Land Use Planning Act
- No notification required
- Type of Transaction
- Brokerage
Features, Facilities & Equipment
- Auto-Lock
- Video Intercom
- Delivery box
- Bidet Toilet
- Hot Water Supply
Remark
Estimated Monthly Rental Income:1,911,000 yen
Landform:flat
Zoning Designation:Fire prevention area/46m height district, Shinobazu-dori area with minimum height limit (7m), Type 4 mid-to-high-rise residential district
Map
Property locations shown on the map represent approximate locations within the vicinity of the listed address and may not reflect the exact property locations.
Date Updated :
Jun 2, 2025
Next Update Schedule :
Jun 16, 2025
Property Code:
S0017759
Agency Property Code :
15094002



























