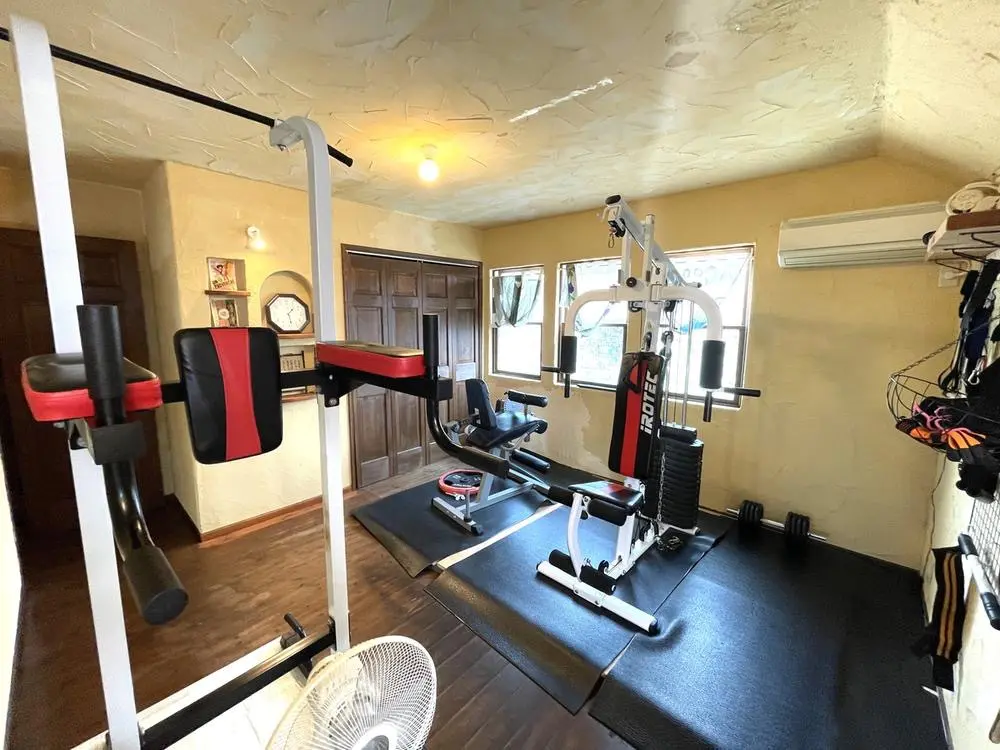¥36,800,000
【Takahagi】Charming 4LDK Detached House, Saitama
Oaza Takahagi, Hidaka-shi, Saitama
4Beds
1.5Baths
128.52 m² 1383.38 sqft
- Property Type :
- House
Transportation
JR Kawagoe Line Musashi-takahagi Station. 9min walk
Description
Step into a home that feels like it’s been lifted straight out of a Studio Ghibli film—charming, whimsical, and full of character. At the heart of the house, a wood-burning stove radiates warmth and comfort, setting the tone for cozy evenings and heartfelt conversations. The first floor offers a spacious living, dining, and kitchen area, a bathroom full of character, and a peaceful room that invites rest and relaxation. The kitchen itself is a delight—designed to spark joy and creativity, it turns everyday cooking into a little adventure. Upstairs, you’ll find three unique rooms and a breezy balcony perfect for morning coffees or stargazing at night. Outside, a sun-drenched garden offers the perfect backdrop for gardening, play, or simply soaking up the seasons.
This house is located in Takahagi, Hidaka City, Saitama, just a 9-minute walk from Musashi-Takahagi Station, this charming home is nestled in a peaceful, green neighborhood that offers a calm, secure atmosphere—perfect for unwinding from the busyness of everyday life. Despite its tranquil setting, the location offers great convenience, with central Tokyo reachable in under an hour. Nearby, you’ll find supermarkets, shopping malls, and medical facilities, ensuring a comfortable and stress-free lifestyle for families and individuals alike. The spacious lot of approximately 300 square meters includes a sunny garden—perfect for gardening, enjoying a coffee outdoors, or simply relaxing in nature. With two parking spaces available, driving is just as convenient as taking the train. This is a rare opportunity to enjoy the best of both worlds: peaceful natural surroundings and easy access to the city.
For property viewings, more details, or help finding your ideal home, please feel free to contact us. We’re here to help you find the perfect place to begin your next chapter.
Video Tour
Property Details
- Floor Plan
- 4Beds 1.5Baths Living
- Floor Size
- 128.52 m²(1383 sqft)
- Floors
- 2 floors above ground
- Year Built
- Jul, 2004
- Land Size
- 298.90 m² (3217 sqft)
- Land Rights
- Ownership
- Structure
- Wooden
- Parking Space
- Available
- Connecting Roads
- North: Width about 6.0m (Public roads) / West: Width about 9.0m (Public roads)
- Status
- Occupied
- Floor Area Ratio
- 100%
- Building Coverage Ratio
- 50%
- Land Category
- residential areas
- City Planning
- Urbanization promotion areas
- Available From
- Ask
- Land Use Zoning
- Category 1 low-rise exclusive residential districts
- National Land Use Planning Act
- Type of Transaction
- Brokerage
Features, Facilities & Equipment
- Video Intercom
- Flooring
- Air Conditioner
- Separate Toilet and bath
- Shower
- Separate wash basin
- Bidet Toilet
- Bath Reheating Functionality
- Auto Bath
- Bathroom Dehumidifier
- Stove
- Hot Water Supply
- Systemized kitchen
- Shoes Closet
- All rooms have storage
- Broadband
- Lighting Equipment Included
- Balcony
- Private Garden
- Bicycle Parking
- Motorcycle Parking
Remark
Landmarks
- 9 min walk to Musashi Takahagi Station
- 2 min walk to Welcia Drug Store
- 3 min walk to FamilyMart Connivence Store
- 8 min walk to Asahigaoka Clinic
- 11 min walk to Beicia Mall
Map
Date Updated :
Apr 17, 2025
Next Update Schedule :
May 1, 2025
Property Code:
S0016489
Agency Property Code :
















