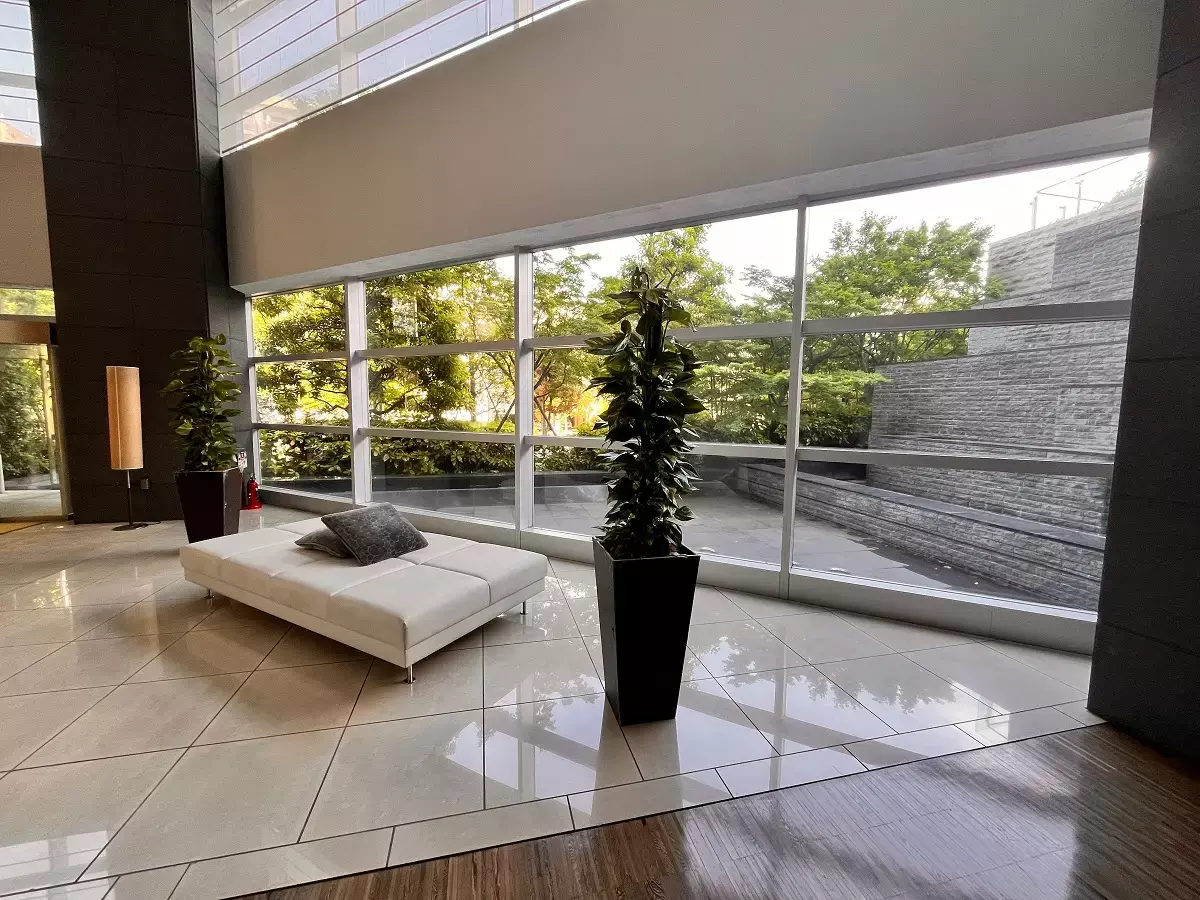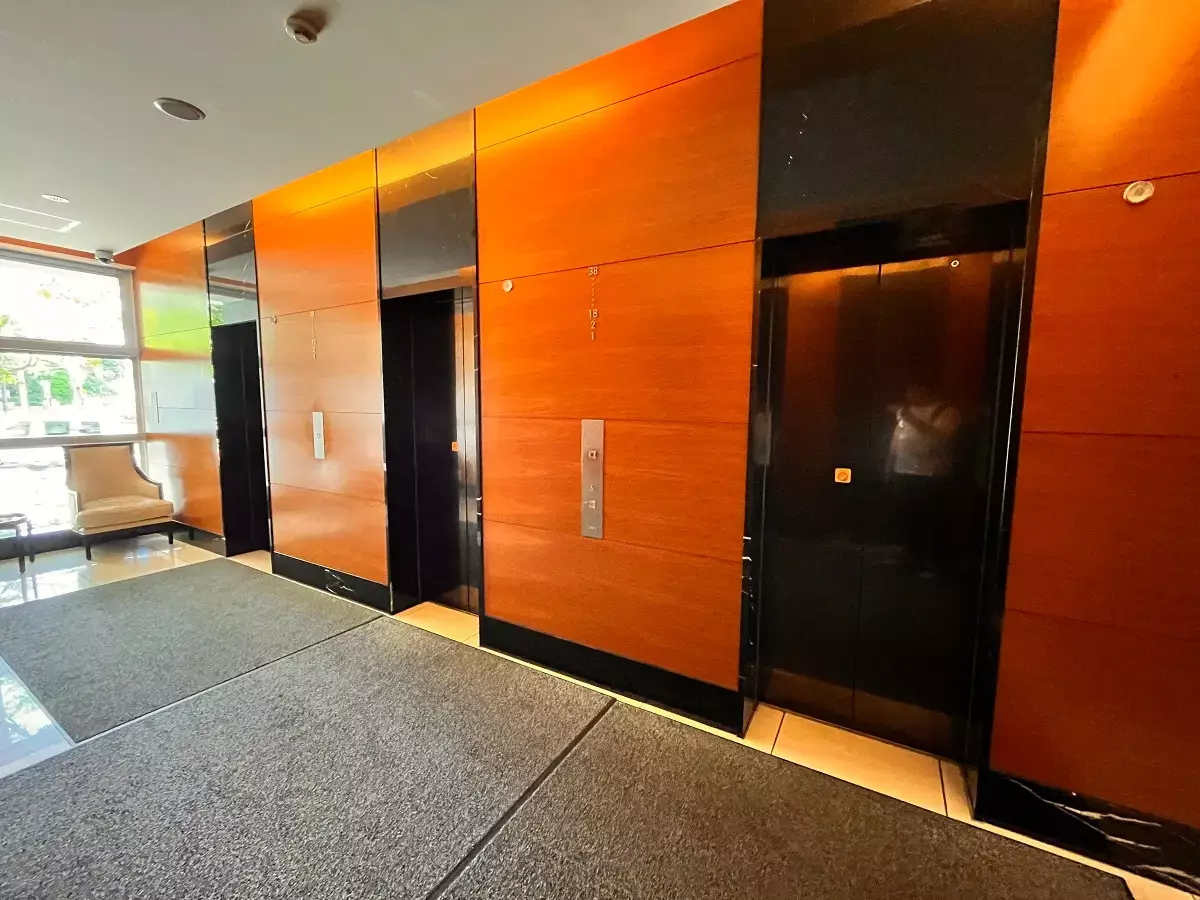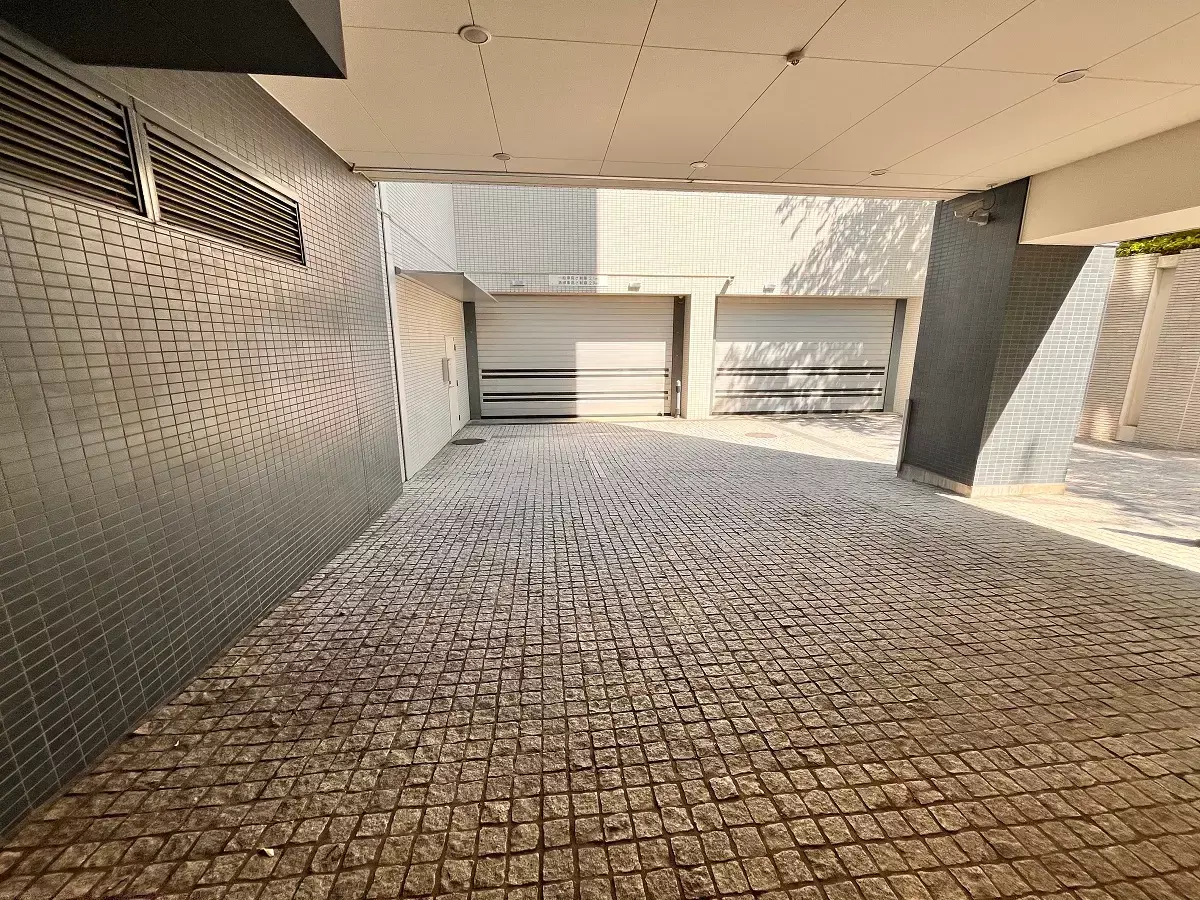¥358,000,000
3Beds Apartment in Shinjuku-ku, Tokyo
Ichigaya Honmuracho, Shinjuku-ku, Tokyo
3Beds
1Bath
92.29 m² 993.40 sqft
- Property Type :
- Apartment
Transportation
Toei Shinjuku Line Akebonobashi Station. 5min walk
Toei Ōedo Line Ushigome-Yanagicho Station. 6min walk
12 minutes walk from Yotsuya-Sanchome Station on the Tokyo Metro Marunouchi Line
Description
Renovation
--
Location and surrounding environment
Two or more lines available | Within 5 minutes walk from station | Good view
Sales points
[Access]
5 minutes walk from Akebonobashi Station on the Toei Shinjuku Line
6 minutes walk from Ushigome-yanagicho Station on the Toei Oedo Line
12 minutes walk from Yotsuya-sanchome Station on the Tokyo Metro Marunouchi Line
17 minutes walk from Ichigaya Station on the JR Chuo/Sobu Line
17 minutes walk from Ichigaya Station on the Toei Shinjuku Line
16 minutes walk from Ichigaya Station on the Tokyo Metro Yurakucho Line/Namboku Line
[Sales Points】
〇Multiple lines available
〇Double floor structure
〇Internal corridor design
〇Auto-lock
〇More than 2 elevators
〇Delivery box
〇Pets allowed (detailed rules apply)
〇Fully equipped shared facilities (some facilities are charged)
【Indoor facilities and specifications】
◇Floor heating (living/dining area)
◇Kitchen
・System kitchen made by SieMatic, Germany
・Natural stone counter
・Glass top stove
・Cabinet with self-closing function
・Wall cabinet with earthquake-resistant latch
・Dishwasher/dryer
・Disposer
・Water purifier
◇Bathroom
・Floor and counter made of natural stone
・Fully automatic bath
・Bathroom heater/dryer
◇Washroom
・Natural stone counter
・Storage behind mirror
◇Plenty of storage
・Walk-in closet
・Shoe-in closet
・Storage room (0.56㎡)
・Pantry in the kitchen
・Storage in each room
[Common areas] *Some areas are subject to charges
◇Entrance
Three-faced entrance
・Main entrance
(Approximately 6.7m high and clad in heavy black granite. An entrance space that switches from outside to inside, from public to private.)
・Coach entrance
(A heavy-duty driveway entrance with walls made of natural stone. Passengers can get on and off without getting wet in the rain, and loading and unloading luggage is also convenient.)
・Garden entrance
(A bright and open glass-clad entrance. The traffic flow is designed to bring the forest garden into view. )
◇1st floor
・Concierge counter (front desk service available)
・Main lounge
・Cascade lounge
・Pet space
・Carport
◇2nd floor
・Conservatory
・Cozy lounge
・Library
・Bakery & cafe
・Fitness & sauna
・Guest room (Japanese suite)
・Oval garden
・Party garden area
・Kids garden area
・Kids room
・Kitchen studio
◇18th floor
・Sky lounge
・Guest room (Sky suite)
Property Details
- Management Fee
- ¥30,849/month
- Repairing Fund
- ¥28,148/month
- Floor Plan
- 3Beds 1Bath Living
- Floor Size
- 92.29 m²(993 sqft)
- Property Floor
- Level 29 of 38-story building (2 basement)
- Balcony Size
- 4.90 m²(53 sqft)
- Year Built
- Nov, 2007
- Structure
- RC
- Land Rights
- Ownership
- Total Units
- 426 Units
- Status
- Occupied
- Available From
- Ask
- Parking Space
-
Available
26,000〜80,000 ¥/month
- Type of Transaction
- Brokerage
- Property Management
- Full Consignment
- Management Method
- Daily service
Features, Facilities & Equipment
- Auto-Lock
- Video Intercom
- Delivery box
- Underfloor Heating
- Bidet Toilet
- Bath Reheating Functionality
- Bathroom Dehumidifier
- Hot Water Supply
- Systemized kitchen
- Dishwasher
- Waste Disposal Unit
- Walk in Closet
- Shoes Closet
- Trunk Room
- CATV
- Bicycle Parking
- Motorcycle Parking
- Concierge Service
- 24 hour Garbage Disposal Allowed
- Pets Negotiable
- Musical Instruments Allowed
Remark
Direction Facing:east
・Parking: Varies by vehicle type
・Exclusive area includes storage space of 0.56 m2
Map
Property locations shown on the map represent approximate locations within the vicinity of the listed address and may not reflect the exact property locations.
Date Updated :
Jun 8, 2025
Next Update Schedule :
Jun 22, 2025
Property Code:
S0018456
Agency Property Code :
152T3028
















