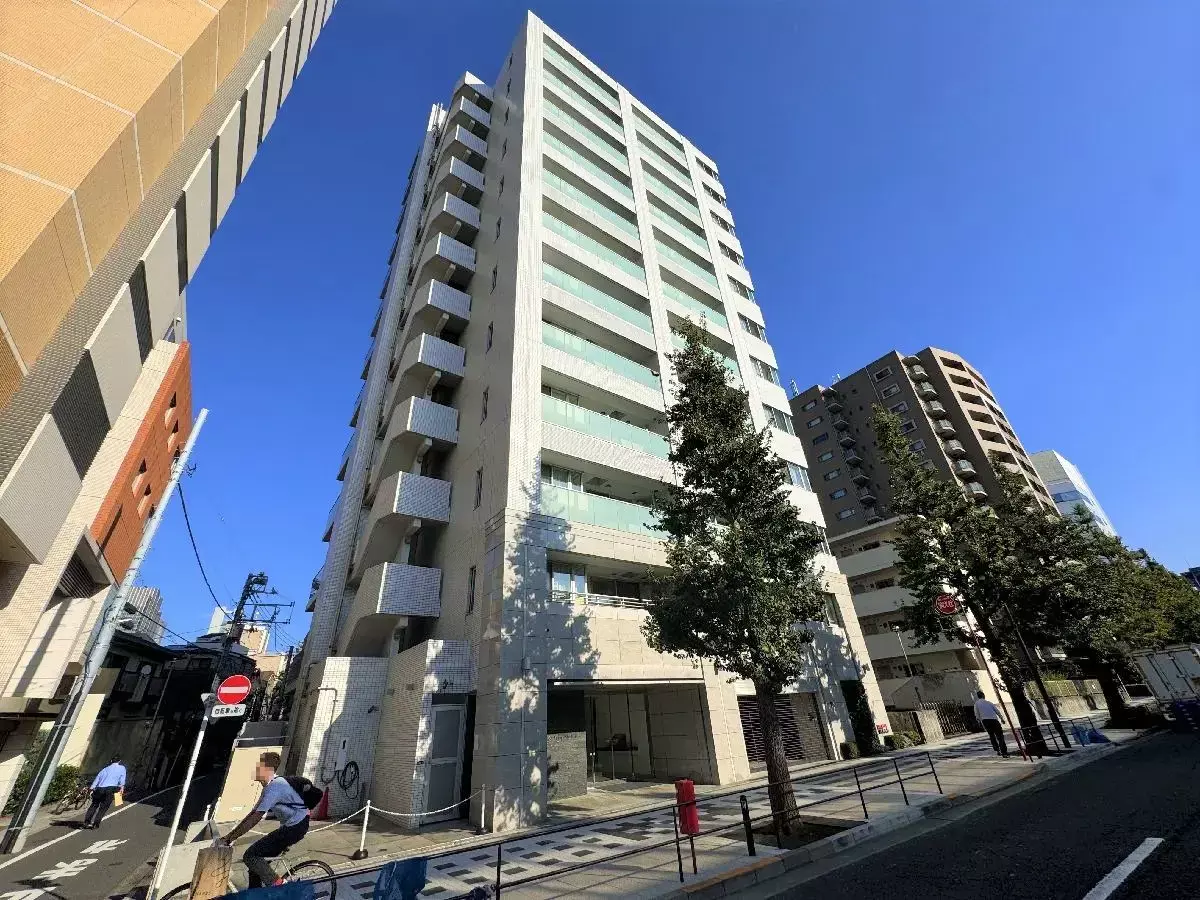¥92,300,000
1Bed Apartment in Shibuya-ku, Tokyo
Yoyogi 3-chome, Shibuya-ku, Tokyo
1Bed
1Bath
41.65 m² 448.32 sqft
- Property Type :
- Apartment
- Gross Yield :
- 3.90%
- Estimated Annual Rental Income :
- ¥3,600,000
Transportation
Odakyū Odawara Line Sanguubashi Station. 6min walk
Keiō Line Hatsudai Station. 8min walk
13 minutes walk from Yoyogi Station on the Yamanote Line
Description
Renovation
--
Location and surrounding environment
Access to 2 or more train lines | Within 10 minutes' walk to elementary school | Within 10 minutes' walk to supermarket | Within 5 minutes' walk to convenience store
Sales points
Owner change
Monthly rent: 300,000 yen (tax-exempt)
Annual rent: 3,600,000 yen (tax-exempt)
Ground yield: 3.90% (as of April 12, 2025)
About the room
■Top floor, 12th floor, southwest x northwest corner
■Exclusive area: 41.65 m2
■Layout: 1LDK
■Living room/dining room ceiling height approx. 2.7 m, sash height approx. 2.2 m
■Outframe with few pillars and beams "Mu-m method"
■Sliding doors are used for the living room and western-style rooms
Can be used together by opening them up
■Ceiling storage in the western-style room
■Water purifier with integrated faucet
■Shower panel "Aquaneo" is used in the bathroom
Equipped with overhead shower, body shower, and foot shower
■Bathroom ventilation dryer
■Toilet seat with warm water cleaning function
■Floor heating (living room)
About the apartment
■Built in September 2010
■Seller at the time of new construction: Tokyu Real Estate
■Construction: PS Mitsubishi
■Auto-lock system
■Delivery box installed
■Garbage area on premises
■Pets allowed (subject to rules and regulations)
■Hotel-like interior corridor design
■Double floor and double ceiling
LIFE INFORMATION
・Lawson Yoyogi Nishisando store is about 60m away, 1 minute walk
・My Basket Yoyogi 4-chome store is about 350m away, 5 minutes walk
・Yoyogi 3 Post Office is about 220m away, 3 minutes walk
・Maruetsu Petit Nishi-Shinjuku 3-chome store is about 650m away, 9 minutes walk
・Shinjuku Central Park is about 550m away, 7 minutes walk
・Shibuya City Yoyogi Yamatani Elementary School is about 300m away, 4 minutes walk
[About investment and commercial real estate]
*Rent income and yield are not guaranteed to be obtained in the future.
*Rent is the current rent for properties currently being rented, and for new properties and properties with vacant or partially vacant rooms, it is displayed assuming full occupancy based on the surrounding rent market.
*The yield is a simple yield based on the current or expected full occupancy income from rent, etc. (total annual rent, etc. ÷ sales price (tax included) × 100%) and does not include deducting necessary expenses such as public taxes and maintenance fees.
Property Details
- Management Fee
- ¥13,500/month
- Repairing Fund
- ¥12,910/month
- Floor Plan
- 1Bed 1Bath Living
- Floor Size
- 41.65 m²(448 sqft)
- Property Floor
- Level 12 of 12-story building
- Balcony Size
- 9.42 m²(101 sqft)
- Year Built
- Sep, 2010
- Structure
- RC
- Land Rights
- Ownership
- Total Units
- 33 Units
- Status
- Rented
- Available From
- Ask
- Parking Space
-
Available
30,000〜40,000 ¥/month
- Type of Transaction
- Brokerage
- Property Management
- Full Consignment
- Management Method
- Daily service
Features, Facilities & Equipment
- Auto-Lock
- Video Intercom
- Delivery box
- Elevator
- Air Conditioner
- Underfloor Heating
- Separate Toilet and bath
- Bidet Toilet
- Bath Reheating Functionality
- Bathroom Dehumidifier
- Hot Water Supply
- Systemized kitchen
- Bicycle Parking
- Corner Unit
- Pets Negotiable
- Full Occupancy
Remark
Direction Facing:Southwest/corner room
Parking: Varies depending on vehicle type
Map
Property locations shown on the map represent approximate locations within the vicinity of the listed address and may not reflect the exact property locations.
Date Updated :
Jun 14, 2025
Next Update Schedule :
Jun 28, 2025
Property Code:
S0018421
Agency Property Code :
142X3150



















