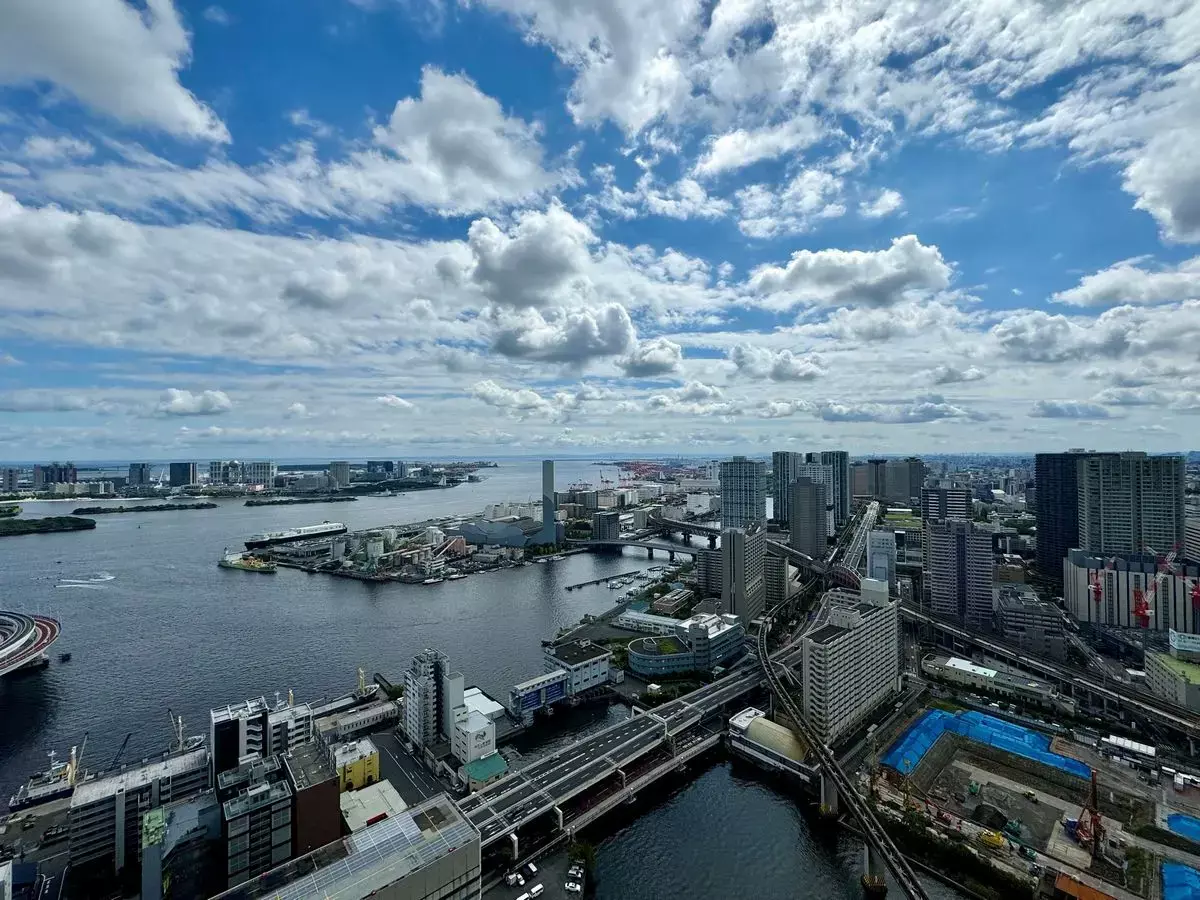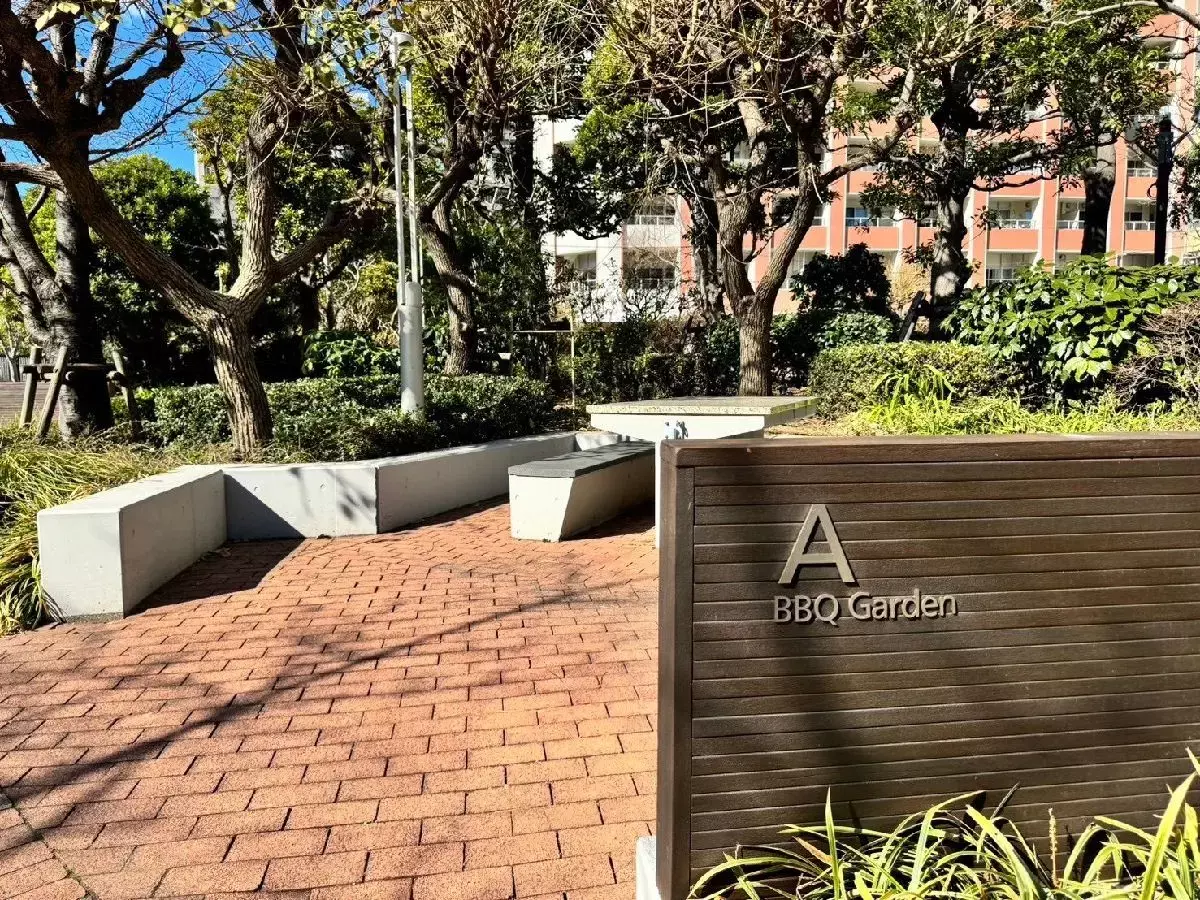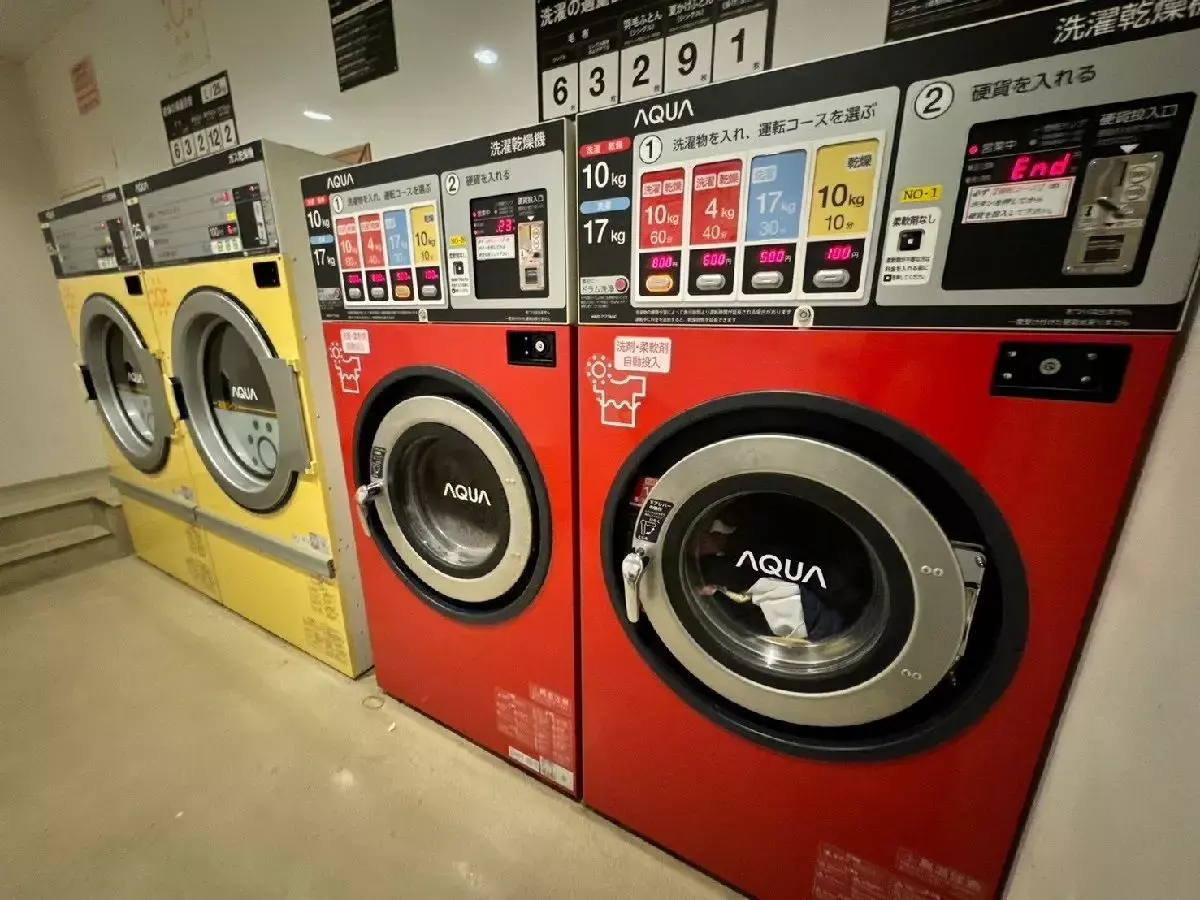¥185,000,000
3Beds Apartment in Minato-ku, Tokyo
Shibaura 4-chome, Minato-ku, Tokyo
3Beds
1Bath
82.17 m² 884.47 sqft
- Property Type :
- Apartment
Transportation
JR Yamanote Line Tamachi Station. 14min walk
Toei Mita Line Sanda Station. 15min walk
13 minutes walk from Shibaurafuto Station on the Yurikamome Line
Description
Renovation
--
Location and surrounding environment
Access to 2 or more train lines | Within 10 minutes walk to supermarket
Sales points
About the residence
- 44th floor, facing south, good sunlight
- Exclusive area: 82.17 m2
- Layout: 3LDK + WIC + Sto
- Wide span layout with LDK and Western-style rooms 1 and 2 facing the balcony, good ventilation
- Layout with little dead space
▼ LDK approx. 19.0 tatami mats
▼ Floor heating in LDK area
▼ Master bedroom Room size of approximately 7.0 tatami mats
▼Bathroom size 1620 cm, with bathroom ventilation dryer
▼Toilet seat with warm water cleaning function
▼Plenty of storage
Walk-in closet approximately 2.7 tatami mats (master bedroom)
Storage approximately 2.1 tatami mats (living/dining/dining room)
Linen closet (powder room)
Storage (kitchen)
About the apartment
・Tri-star type apartment symbolizing the Shibaura area
・Built in October 2006
・Sellers at time of new construction: Mitsui Fudosan, Mitsubishi Corporation, Orix Real Estate, Sumitomo Corporation, Nippon Steel Urban Development, Italian Fujichu Urban Development
Construction: Kajima Construction
Large-scale tower apartment building with 48 floors and 1,095 units
Delivery box
Dust station on each floor (24-hour trash disposal, excluding bulky trash)
Pets allowed (restrictions apply due to management regulations, etc.)
24-hour manned management (nighttime security guard available)
Double floors and double ceilings
◆Fully equipped shared facilities and services (some for a fee)
Dust station on each floor (24-hour trash disposal, excluding bulky trash)
Torok Security System
Concierge service (1st floor)
Steady room (1st floor)
Kids playroom (1st floor)
Party room (1st floor)
Conference room (1st floor)
Private garden (1st floor)
Barbecue garden (1st floor)
Residents-only convenience store (1st floor, Natural Lawson Shibaura Island Cape)
Laundry room (2nd floor)
Sky guest room (37th floor)
View lounge (37th floor)
Property Details
- Management Fee
- ¥19,970/month
- Repairing Fund
- ¥19,970/month
- Floor Plan
- 3Beds 1Bath Living
- Floor Size
- 82.17 m²(884 sqft)
- Property Floor
- Level 44 of 48-story building (1 basement)
- Balcony Size
- 13.10 m²(141 sqft)
- Year Built
- Oct, 2006
- Structure
- RC
- Land Rights
- Ownership
- Total Units
- 1,095 Units
- Status
- Occupied
- Available From
- Ask
- Parking Space
- No Vacancy
- Type of Transaction
- Brokerage
- Property Management
- Full Consignment
- Management Method
- Daily service
Features, Facilities & Equipment
- Auto-Lock
- Video Intercom
- Delivery box
- Separate Toilet and bath
- Hot Water Supply
- Systemized kitchen
- Walk in Closet
- CATV
- Bicycle Parking
- Motorcycle Parking
- Laundromat
- 24 hour Garbage Disposal Allowed
- Pets Negotiable
Remark
Direction Facing:south
・24-hour manned management (nighttime security guard available)
・Layout and other details: Walk-in closet (WIC) approx. 2.7 tatami mats, storage approx. 2.1 tatami mats/Garbage area on each floor, garbage can be taken out at any time (excluding bulky garbage)
・Sellers at time of new construction: Mitsui Fudosan, Mitsubishi Corporation, Orix Real Estate, Sumitomo Corporation, Nippon Steel Urban Development, Itochu Urban Development
Map
Property locations shown on the map represent approximate locations within the vicinity of the listed address and may not reflect the exact property locations.
Date Updated :
Jun 19, 2025
Next Update Schedule :
Jul 3, 2025
Property Code:
S0018269
Agency Property Code :
152X3029

























